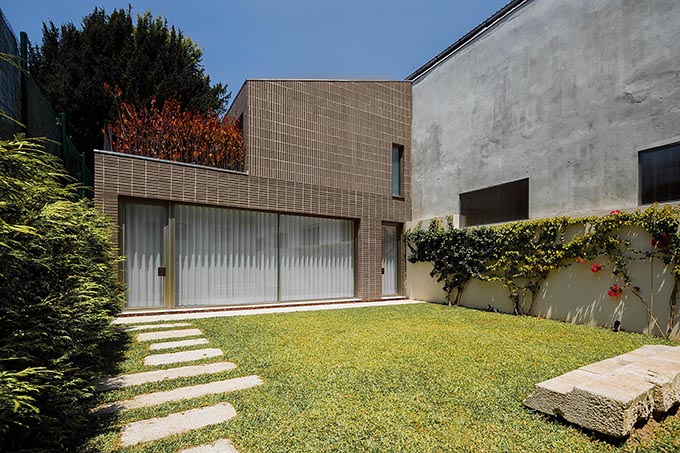
Paula Santos Arquitectura recently complete their latest renovation of a building on Rua Miguel Bombarda in Porto. Take a look at the complete story after the jump.
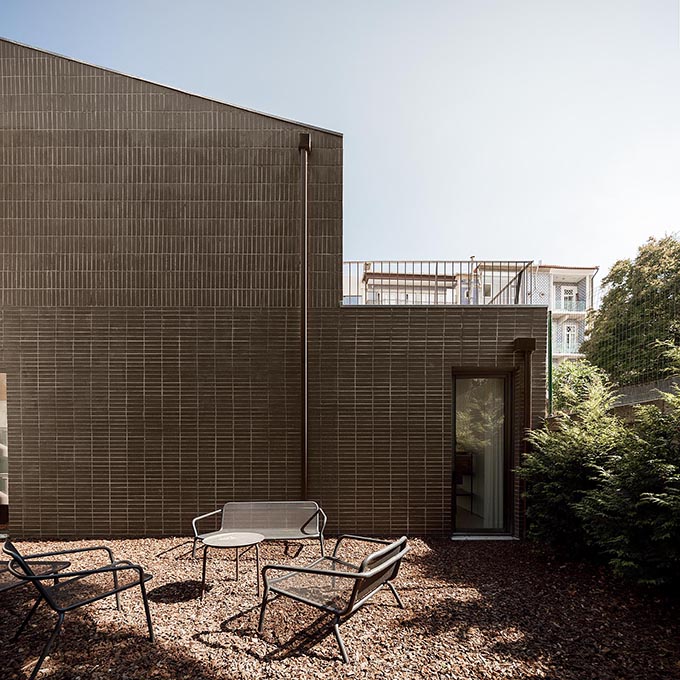
From the architects: The aim of the project was to rebuild and expand a residential building on one of the most emblematic streets in Porto, Rua Miguel Bombarda, where several art galleries are located.
The existing building, already showing some signs of degradation, was of little relevance. The depth of the lot allowed the design of a garden and also of another autonomous building.
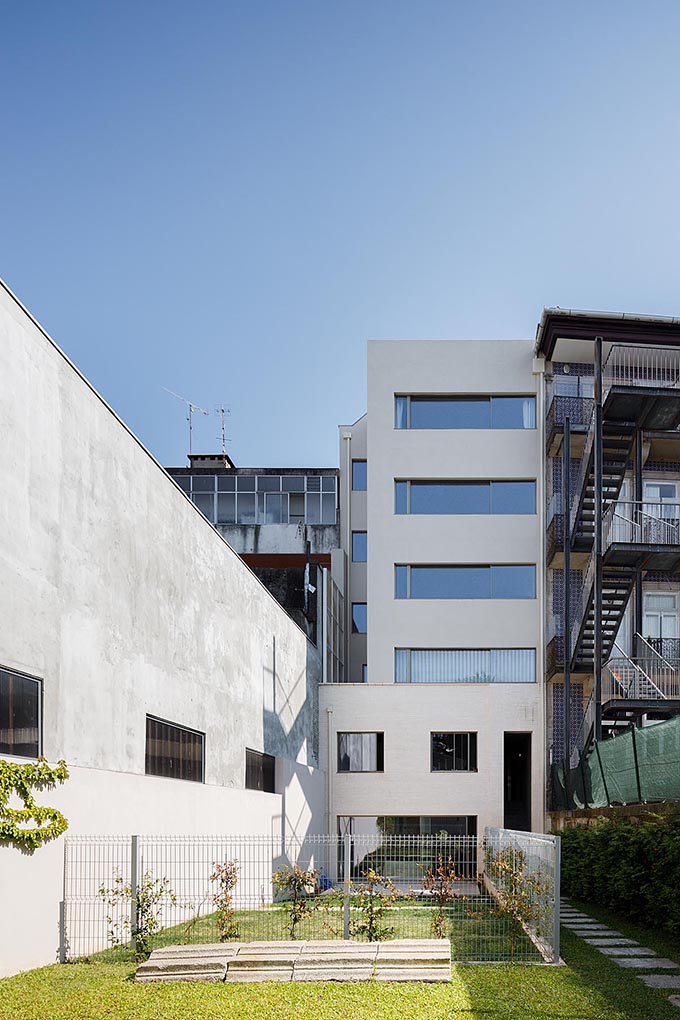
The project made very little use of the existing structure, except for the main facade wall and the respective spans, the metrics of which were preserved. The beautiful granite balcony has also been maintained and, together with the solid brick that was placed on the ground floor, represent the main features of the facade.
RELATED: FIND MORE IMPRESSIVE PROJECTS FROM PORTUGAL
A wide side corridor gives access to the building’s entrance, the stairway and the lift and it still allows foreseeing the passage to the garden inside the block, uneven in relation to the street.
The vertical accesses are illuminated through a skylight.
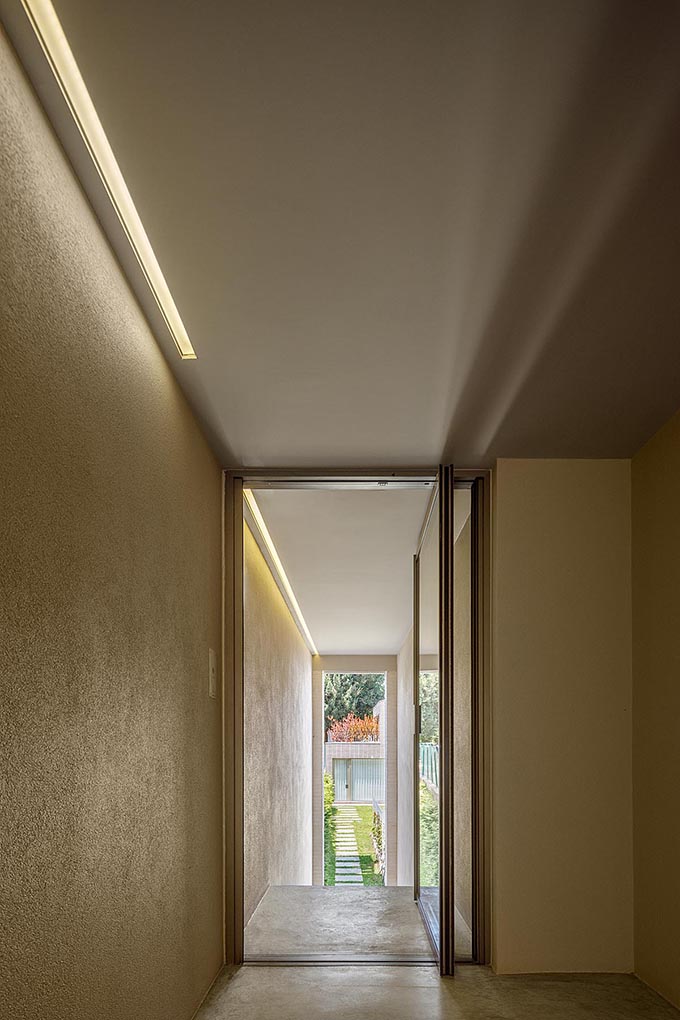
Inside the lot, overlooking the neighbours’ gardens, the back facade was designed with a solid brick cladding at its base. The other autonomous construction was also designed with solid brick cladding placed horizontally and vertically.
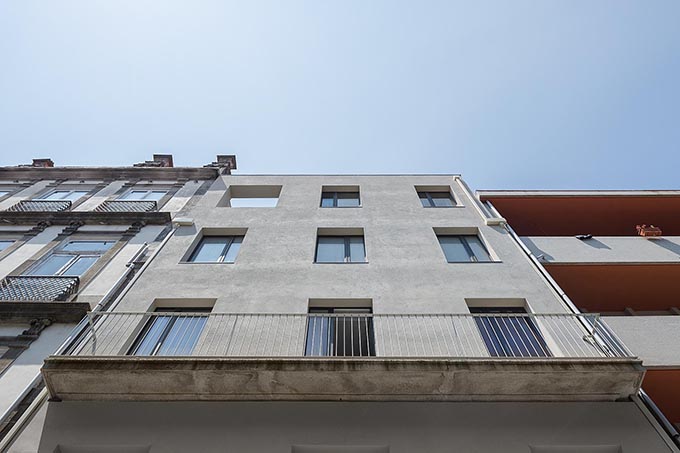
Eight of the ten houses in the building are of one bedroom type. On the first and last floors, duplex houses of two bedroom type were designed to solve the base and the top of the building.
Inside each home, concrete is the predominant material as well as in all common areas.
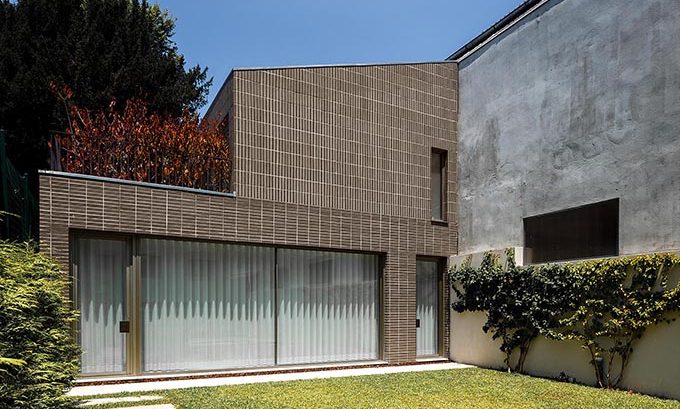
Project name: Miguel Bombarda Residential Building
Architecture Office: Paula Santos Arquitectura – www.paulasantosarq.com
Main Architect: Paula Santos
Team: Rúben Domingues, José Bartolo e Carmen Estima
—
Location: Porto
Year of conclusion : 2019
Total area: 1180 m2
Photographer: Ivo Tavares Studio – www.ivotavares.net



