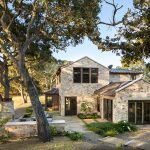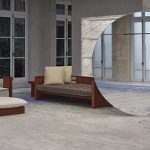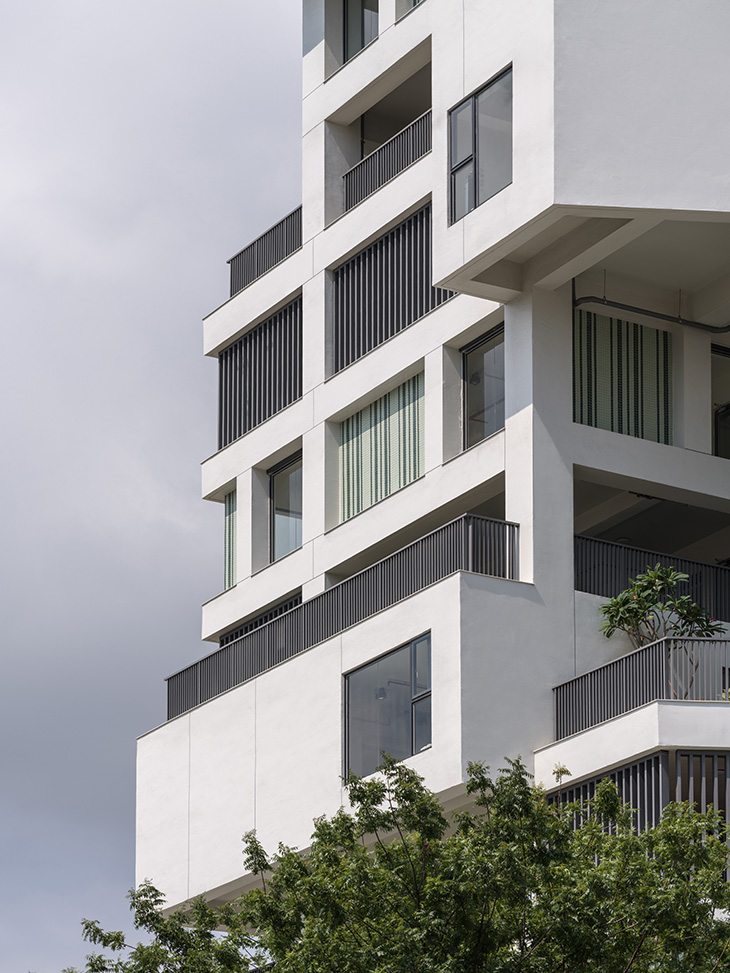
The Kaohsiung Social Housing project in Kaohsiung, Taiwan, spearheaded by the innovative architectural firm Mecanoo, represents a pioneering approach in communal living solutions. This groundbreaking initiative marks Kaohsiung’s first foray into such a development, addressing the critical need for affordable housing. What sets this project apart is its emphasis on collective spaces to enhance the quality of life for its residents.
The project encompasses a housing complex with 245 units, ranging in size from 25 to 75 square meters. It caters to a diverse demographic, including young couples, families with children, students, the elderly, and people with special needs. This variety ensures that the complex will be a vibrant, inclusive community catering to a wide range of lifestyles and requirements.
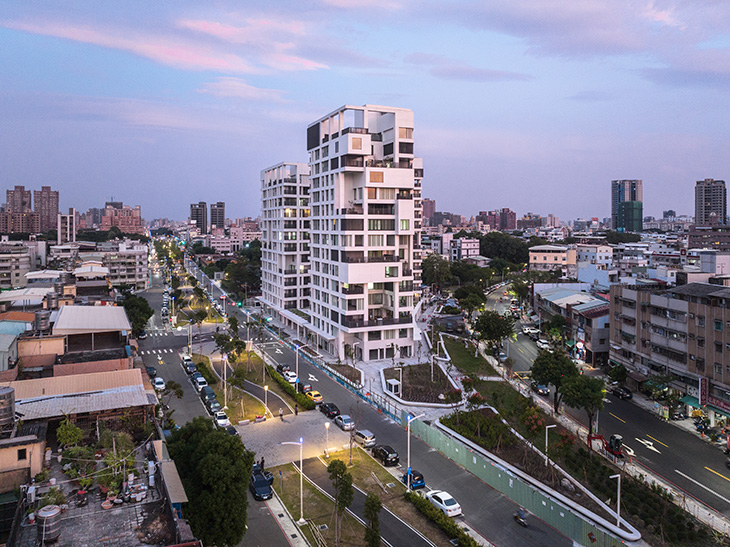
A key element of Mecanoo’s vision is the paradigm shift in public participation. Unlike traditional models, this project empowers future residents with decision-making authority. This participatory approach allows residents to actively shape the programs within the communal spaces, ensuring that these areas meet the community’s specific needs, preferences, and aspirations.
The complex’s location, situated between a new green corridor and an existing neighborhood along a railway, is part of a larger urban redevelopment initiative featuring mixed-use buildings. This strategic positioning helps integrate the complex with its surroundings, fostering a sense of community. The two buildings of the complex, defined by the triangular plot on which they sit, are connected by a green canopy around a courtyard, which serves as the main entrance for residents.
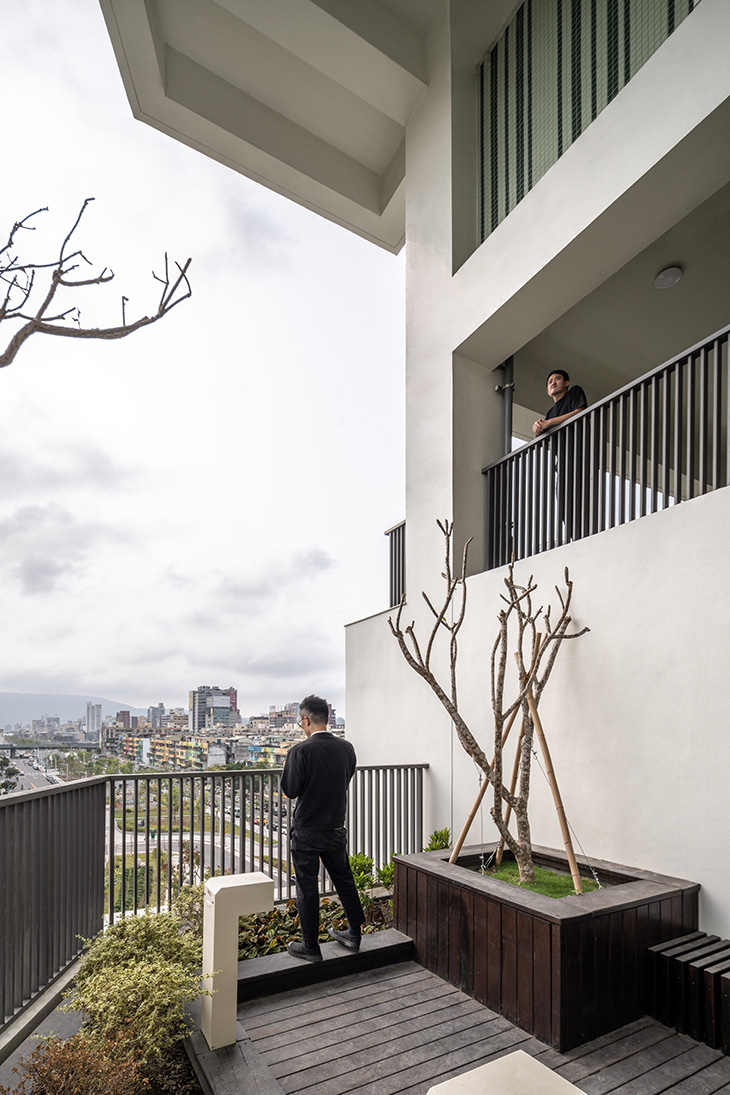
One of the most striking features of this development is the “Sky Park.” Positioned over several floors and connected by green terraces, the Sky Park is a social hub open to both residents and the local community. It serves as a dynamic space for interaction and communal activities, bridging the gap between private and public realms.
The facade of the buildings reflects a playful yet functional design. A grid of vertical elements and windows creates a rhythmic visual pattern, while the depth between the structure and exterior walls provides shade and reduces solar heat gain inside the apartments. In a departure from typical Taiwanese housing blocks, Mecanoo’s design creates a contrast between the structure and walls. The use of green and white-colored ceramic tiles, a material common in Taiwanese architecture, adds a unique visual identity to the Kaohsiung Social Housing.
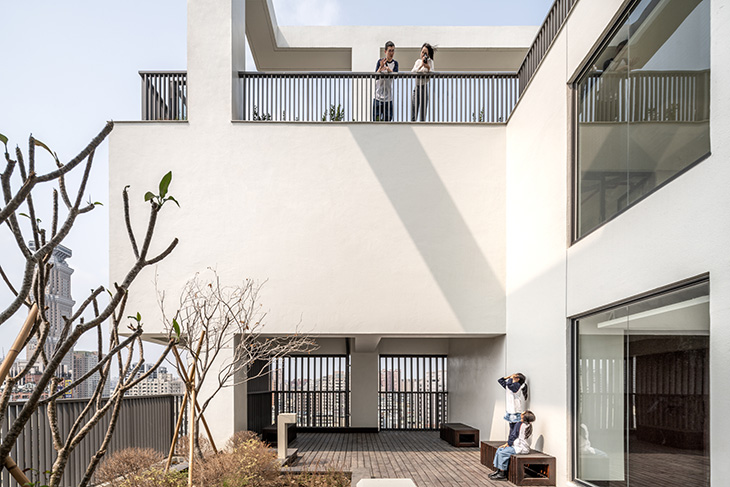
The project is not just limited to residential units. It also includes 870 square meters of commercial spaces and 4,050 square meters of social facilities, such as a gym, a shared kitchen, a reading room, and outdoor spaces. These facilities further enhance the community aspect of the project, providing residents with spaces to engage in various activities and interact with one another.
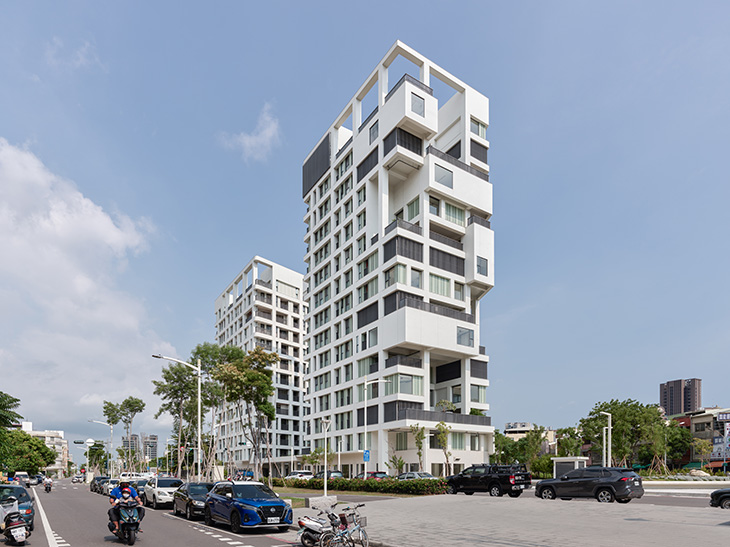
Practical considerations are also addressed, with parking facilities for 133 cars and 279 scooters, acknowledging the transportation needs of the residents. The project, designed in 2016, was set to be realized between 2018 and 2023. The Urban Development Bureau of the Kaohsiung City Government, Taiwan, is the client for this ambitious project, with Chao Architects, Kaohsiung, as the local partner, and Supertek, Taipei, Taiwan, as the structural engineer.
Discover the photos of the complete realized project:
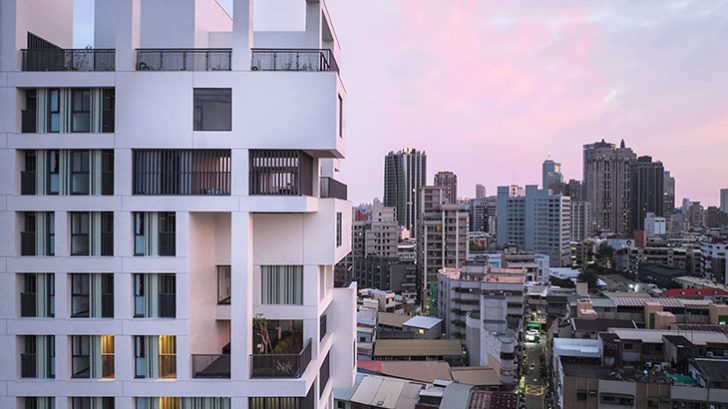
Programme: Residential complex with 245 units (15,840 m2), including 870 m2 of commercial spaces, 4,050 m2 of social facilities (gym, shared kitchen, reading room and outdoor spaces), parking for 133 cars and 279 scooters.
Discover all the technical drawings:
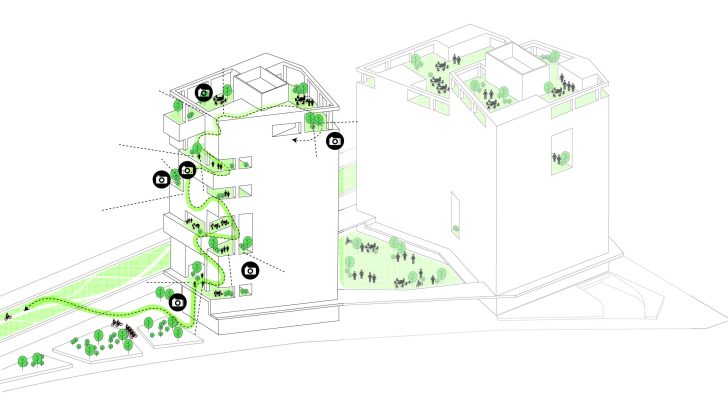
Initial Design Date: 2016
Project Completion: 2018-2023
Client: Urban Development Bureau, Kaohsiung City Government, Taiwan
Local partner: Chao Architects, Kaohsiung
Structural engineer: Supertek, Taipei, Taiwan


