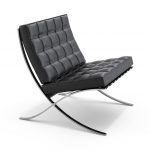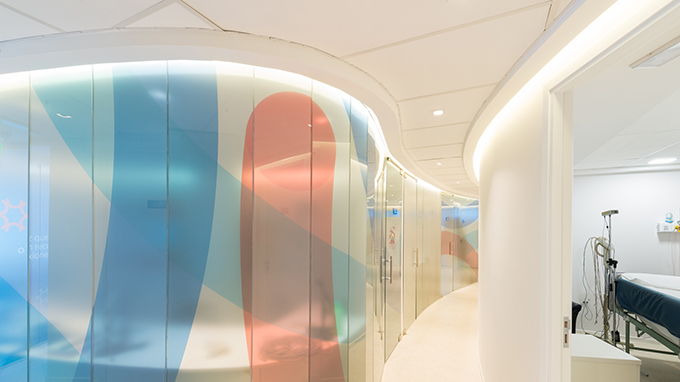
Baremberg Bass Estudio de Arquitectura designed this health center for CETES,a respectable health provider that specializes in pediatric neurology, in Cordoba, Argentina. With functional design in mind, the architects aimed to design two differentiated corridors to improve the traffic between doctors and patients. The offices are designed to optimize natural lighting and air circulation. Take a look at the complete story after the jump.
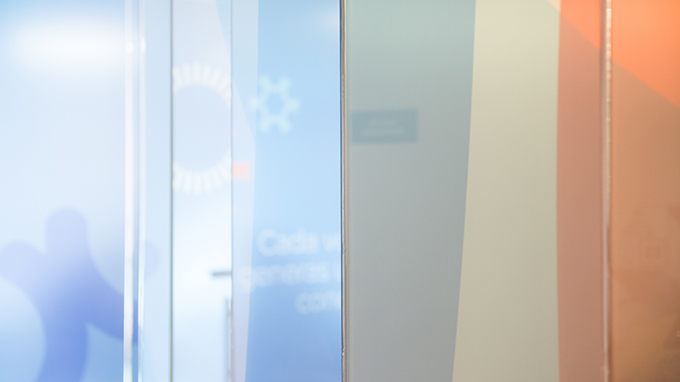
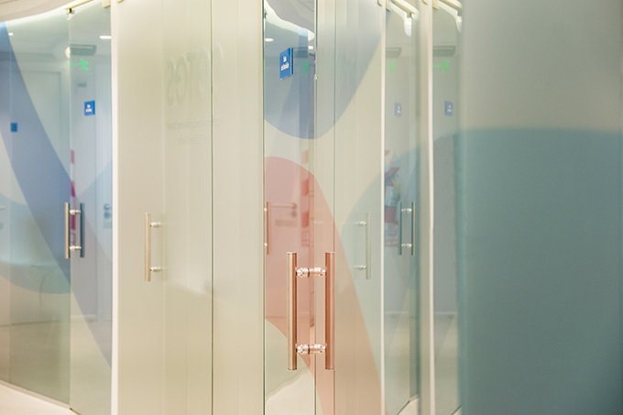
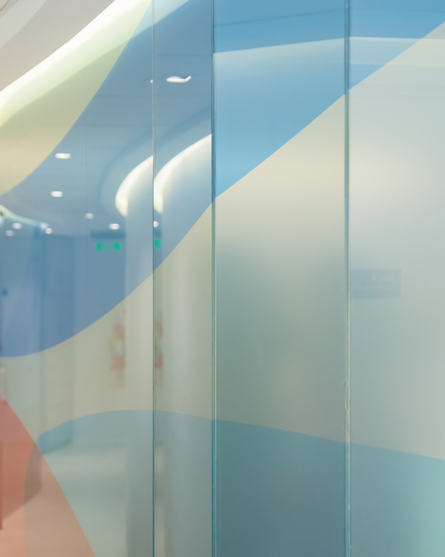
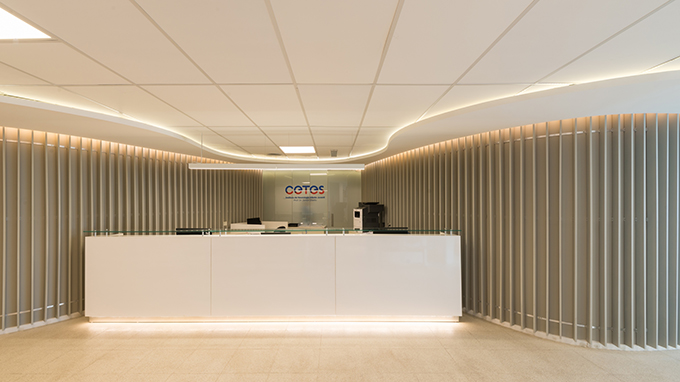
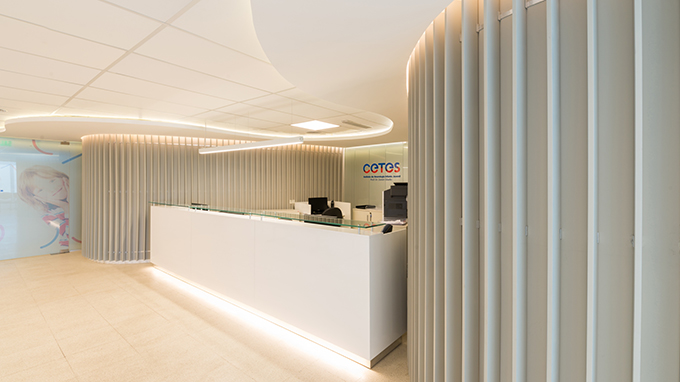
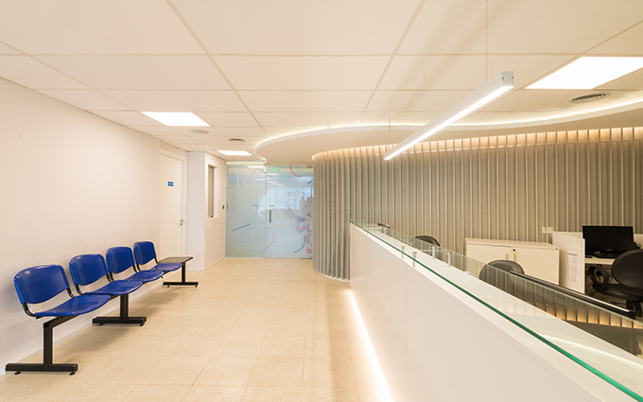
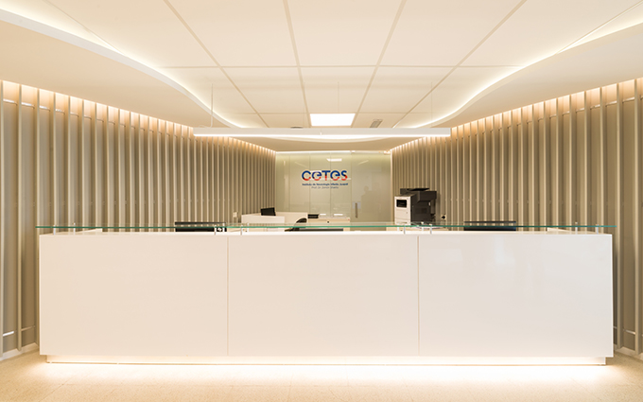
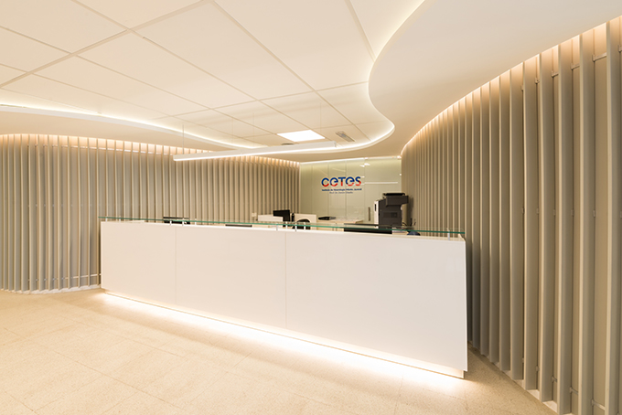
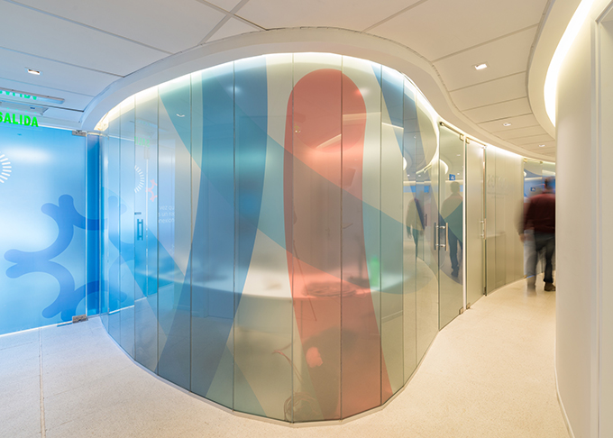
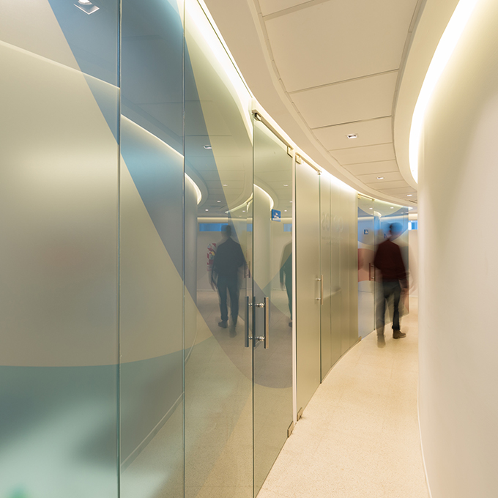
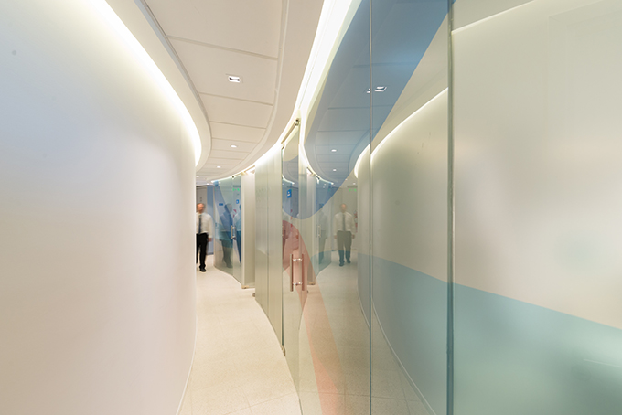
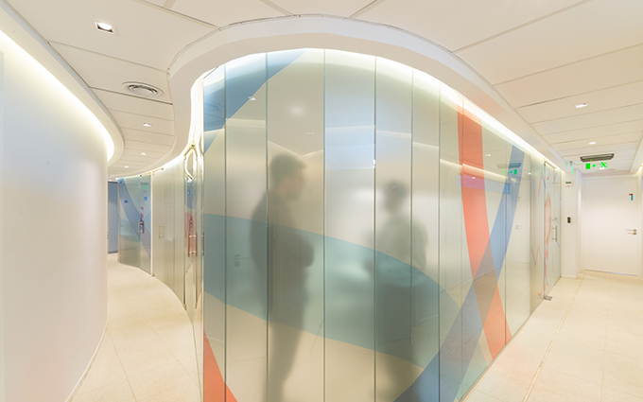
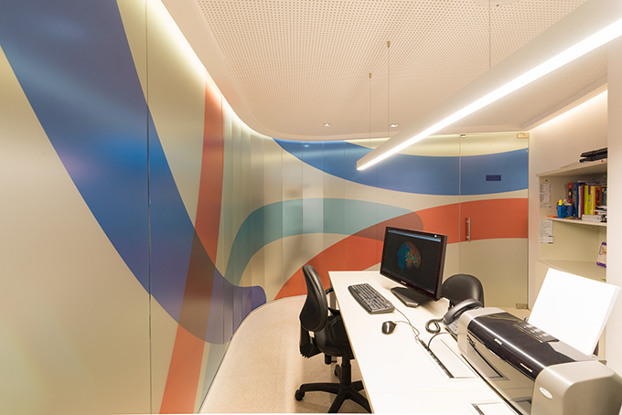
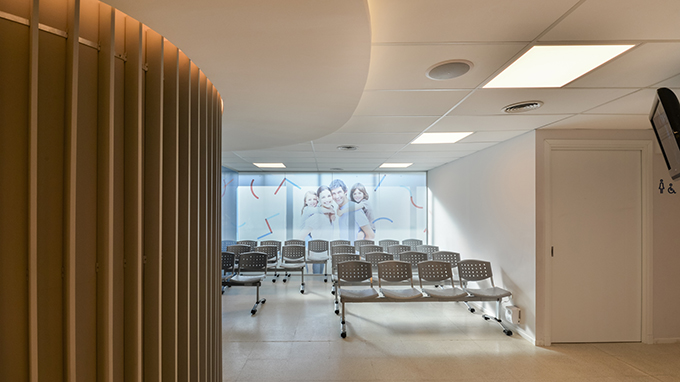
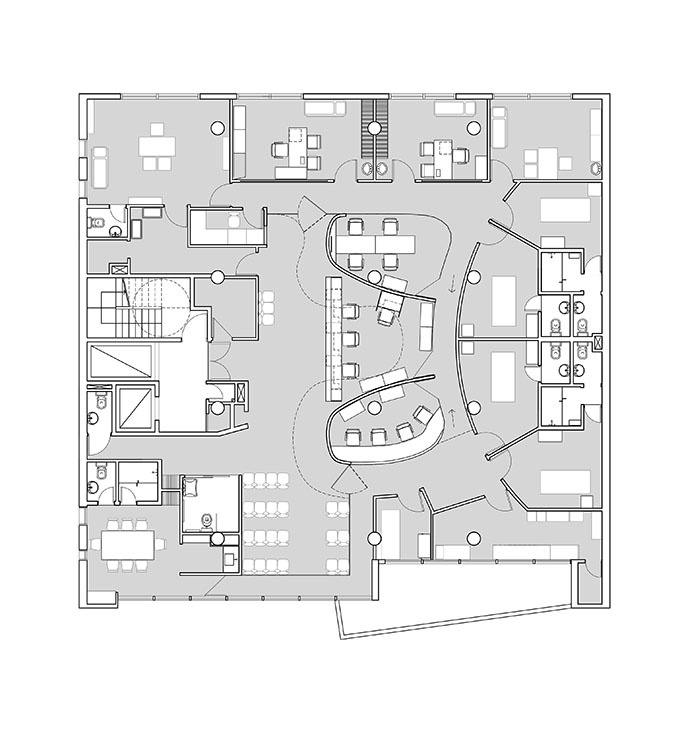
From the architects: After working at a large multispecialty healthcare firm for a long period of time, CETES -a respectable health provider that specializes in pediatric neurology-, decided to move to its own site.
Strategically located in the third floor of a building in downtown Cordoba, CETES had almost 400 m2 (4300 square- foot) to establish its new facility.
Successfully building a health center requires a good deal of advance planning and careful thought to generate a realistic and functional design. One of the major challenges was to design two differentiated corridors to improve the traffic between doctors and patients, in order to avoid their encounter before an appointment.
Doctor offices were designed to get natural lighting and appropriate air circulation. However, the entire facility is equipped with an HVAC system that generates the ideal temperature throughout the year.
A white solid front desk is the first point of contact upon entering the neurology center. The desk is surrounded by wood skin walls that injects visual energy and movements into the environment.
RELATED: FIND MORE IMPRESSIVE PROJECTS FROM ARGENTINA
The wall shape that decorates the reception continues through the entire building using transparent panels, offering a friendly contrast with the solid straight lines that provides a customized and differentiated footprint.
The addition of pleasant colors, images and office signs -to help employees and visitors move through the healthcare facility-, match a welcoming space not only for adults, but also for kids and teenagers.
Finally, with the contribution of graphic designers a new corporate logo was designed, that together with the contemporary facility, support the revamping of their brand.
Name: CETES Instituto de Neurología Infanto Juvenil
Architecture Studio: Baremberg Bass Estudio de Arquitectura – www.barembergbass.com.ar
Authors: Arq. Hernan M. Baremberg – Arq. Cintia Bass
Adress: Av. Vélez Sarsfield 1460 2do Piso, Córdoba, Argentina
Year: 2018
Surface: 400 (m2)
Photographer: Arq. Gonzalo Viramonte
Collaborators: Arq. Lerma Vanesa , Arq. Renaud Ignacio, Arq. Ibarra Flavia


