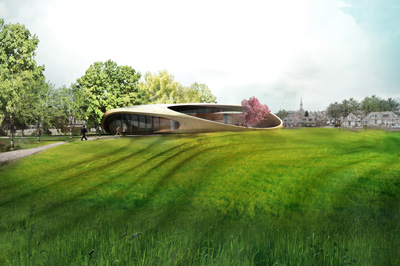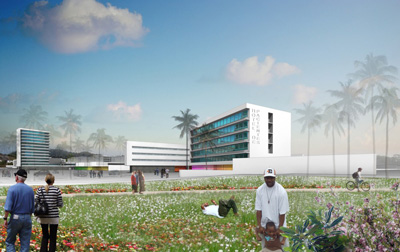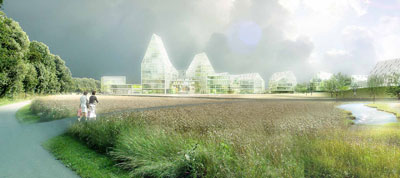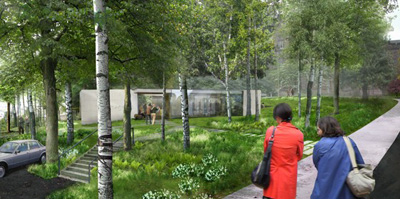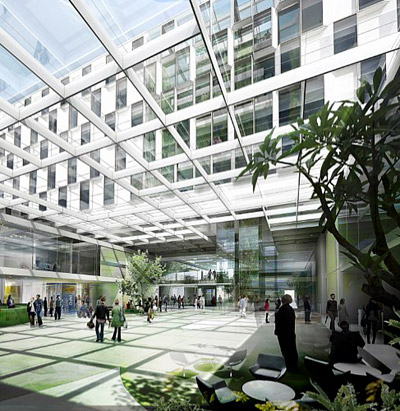Maggie`s Cancer Caring Centre by Snøhetta
Project: Maggie`s Cancer Caring Centre Designed by Snøhetta Size: 350 m2 Location: Aberdeen, Scotland, United Kingdom Website: www.snoarc.no The noted practice Snøhetta designs in a pavilion form Maggie`s Cancer Caring Centre in Aberdeen. For more images and architects description continue after the jump: More


