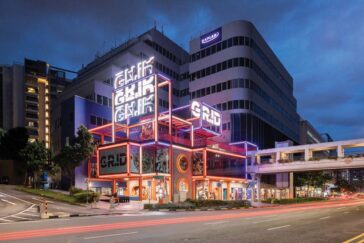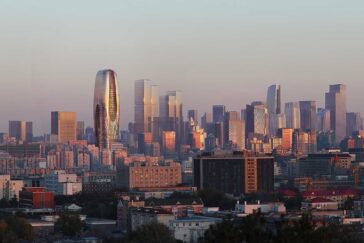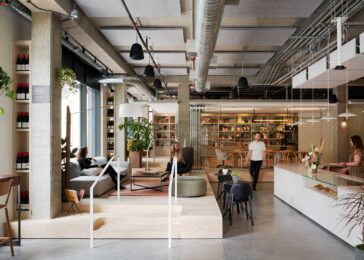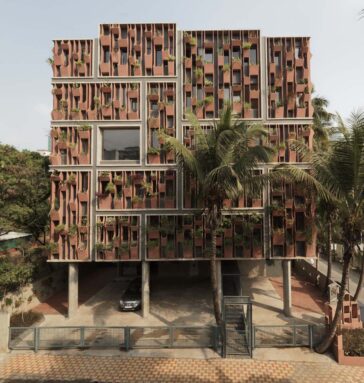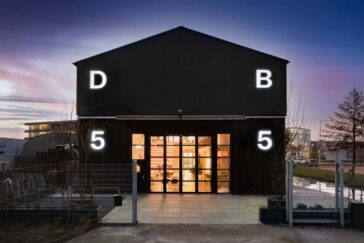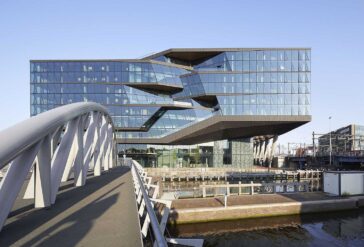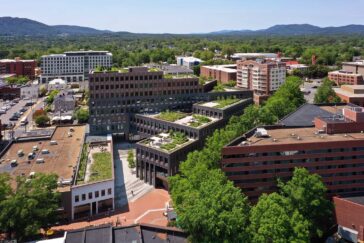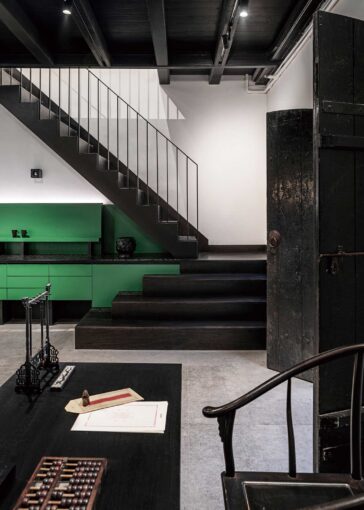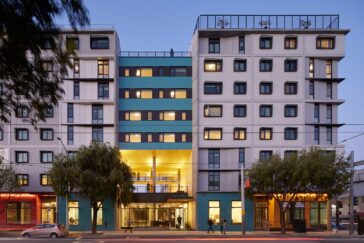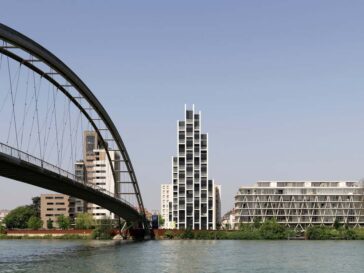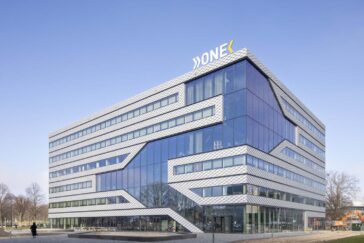Singapore’s Selegie Arts District Welcomes GRiD: A Vibrant Youth Mall and Education Hub Revitalizing the Neighborhood
A new era of transformation has arrived in Singapore’s Selegie Arts District with the unveiling of GRiD, an exciting youth-focused mall and education hub, proudly nestled between the prestigious School of the Arts (SOTA) and several iconic time-worn shopping malls. Designed by SPARK, this project sets a benchmark for vibrant retrofitting, breathing new life into […] More


