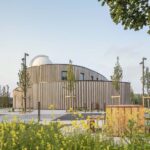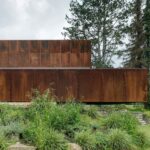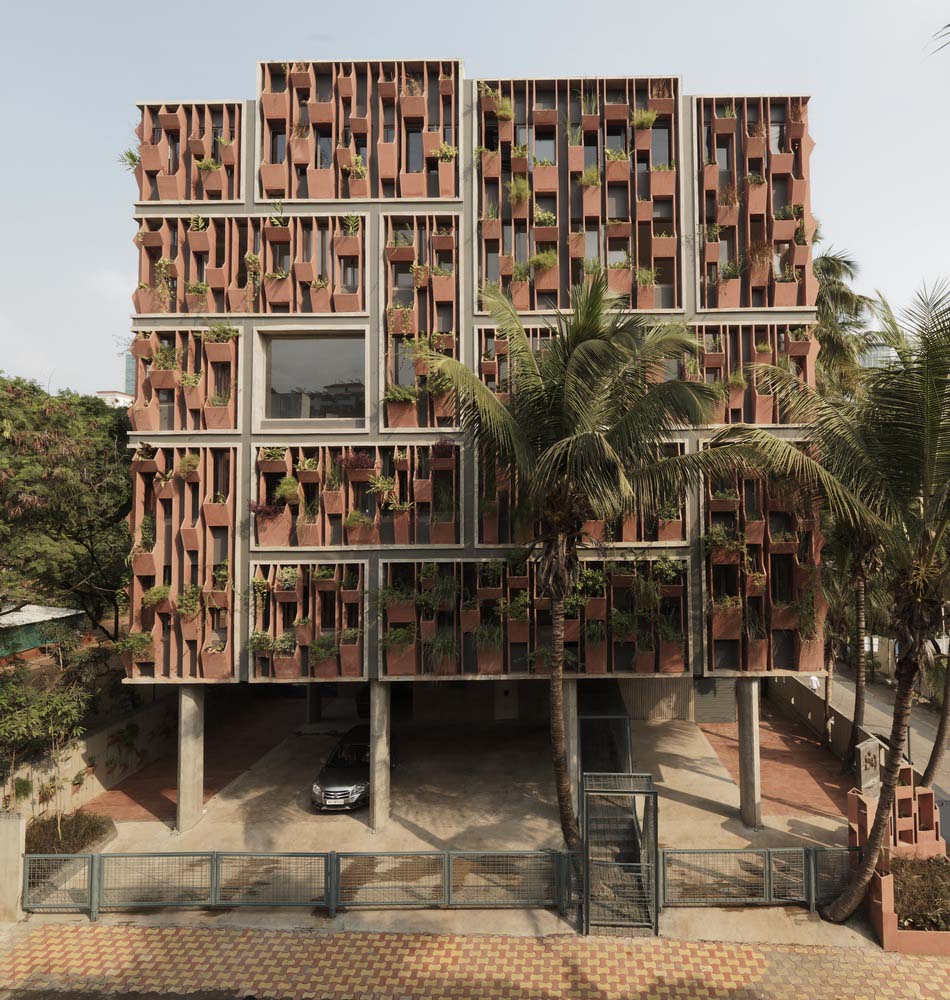
PMA madhushala has recently completed its latest project in Pune, India -S NINE, a multifunctional co-working space located in Pune, India. It aims to address the shortcomings of conventional glass box structures by developing a sensitive and multifunctional design that is responsive to its surroundings and the needs of its users. The architecture of S Nine is envisioned as an active organism that can adapt, transform, and evolve with the changing seasons and user preferences.
One of the key design principles of S Nine is to reintroduce a connection with nature and create a sense of nostalgia for the users. The design takes inspiration from earlier buildings in Pune that featured planters protruding on the streets, which celebrated life and nature in transitional spaces like balconies and windows. Planters are incorporated into the design of S Nine, allowing users to have plants by the windows that they can touch, feel, and water from the inside. This creates a distinct bond between users and nature, while also enlivening the internal environment and the surrounding neighborhood.
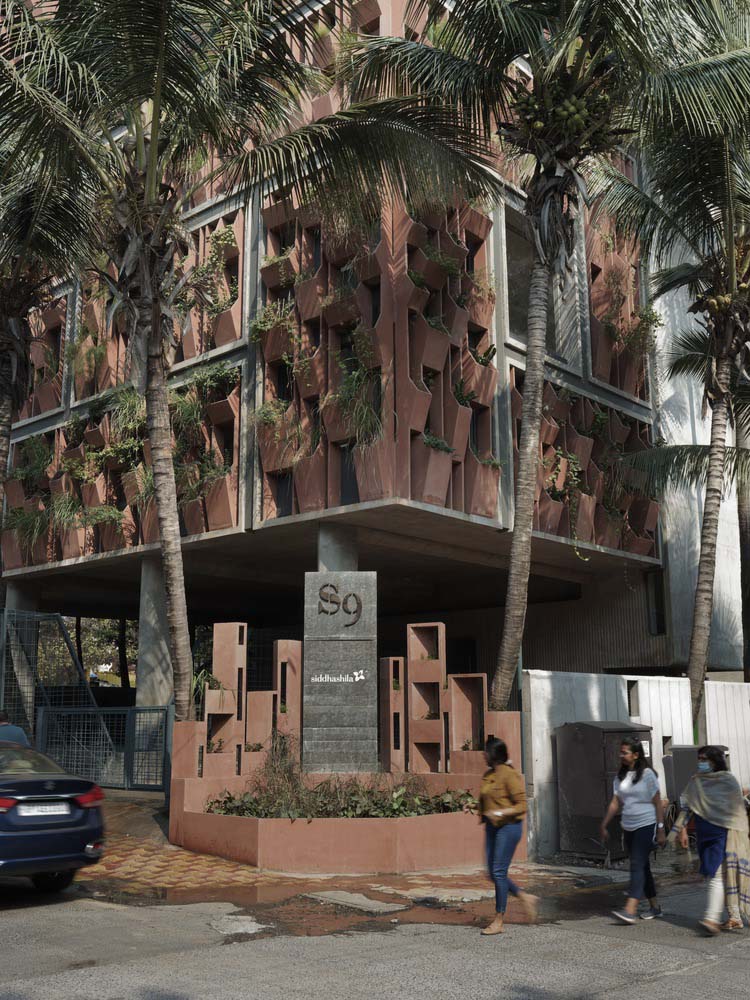
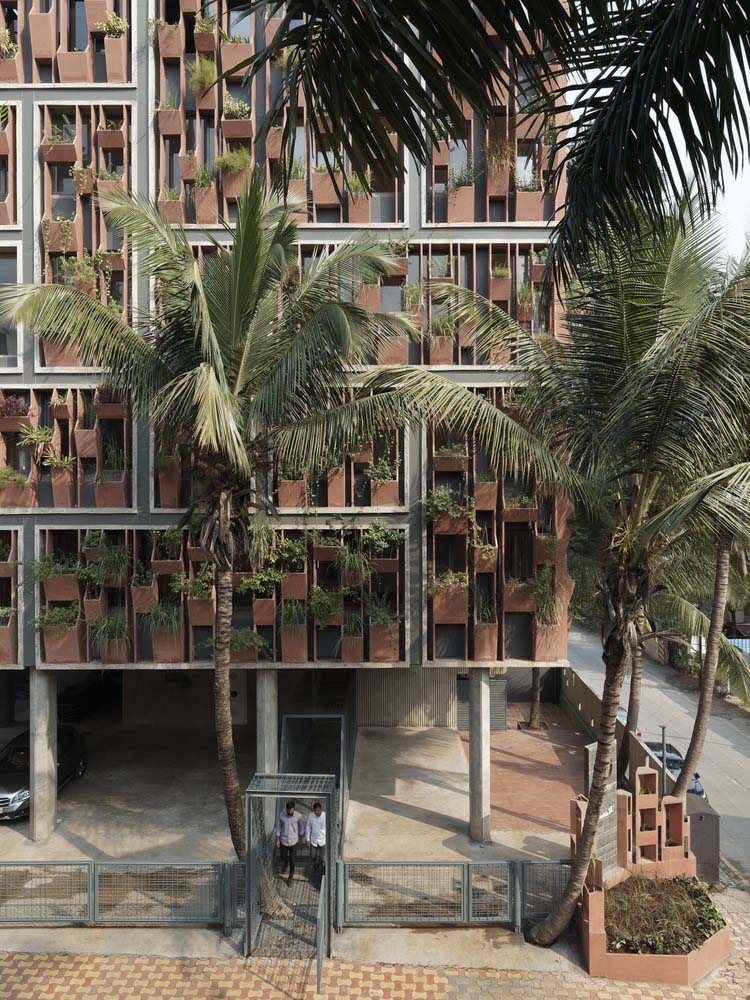
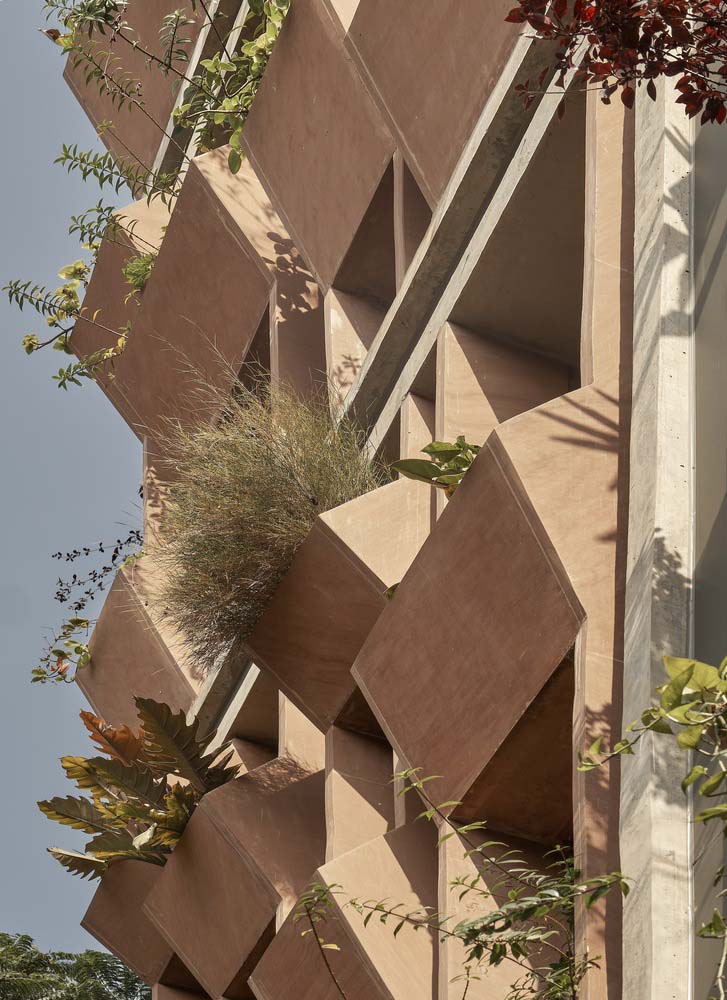
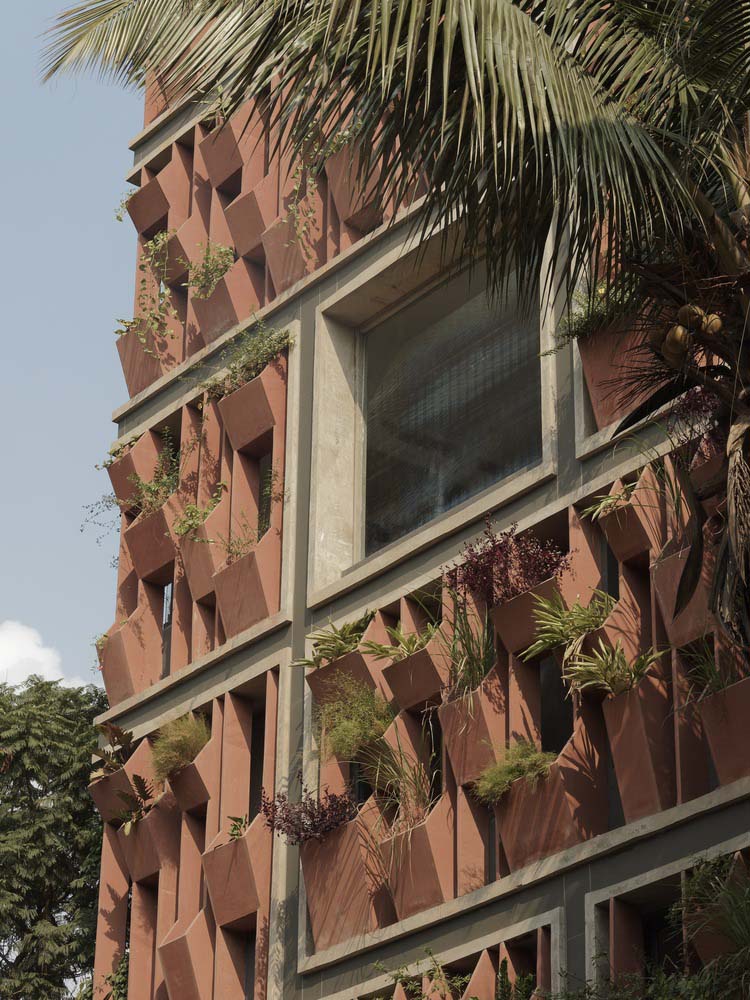
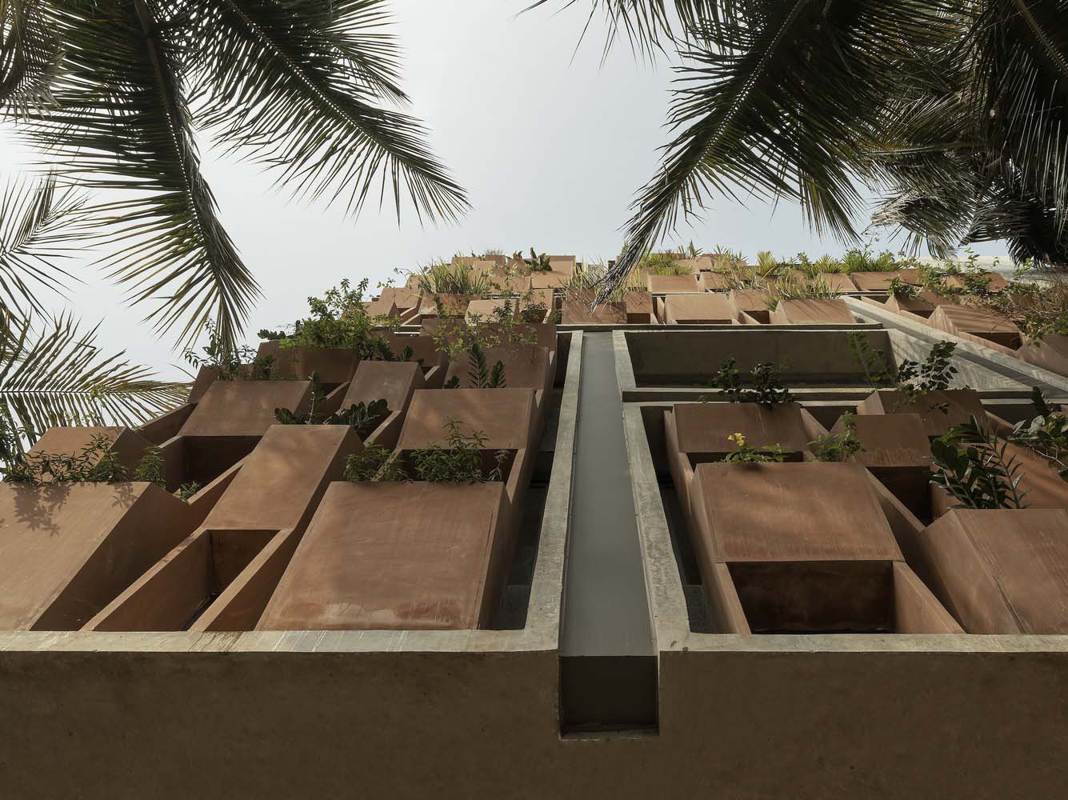
To address the challenges of hot semi-arid climates and the dissatisfaction of occupants in fully glazed buildings, S Nine proposes an efficient and environmentally conscious envelope. The outer envelope of the building is constructed using 25mm thick slabs of natural red sandstone, which are assembled to create a grid of planters and fenestrations. The vegetation becomes an integral part of the building’s skin, providing shading and contributing to the building’s aesthetic appeal. The stone fins with planters are organically arranged on smaller concrete modules, creating an illusion of scale in the elevation and facilitating easier construction.
In terms of structure and services, S Nine incorporates a unique type of innovation by combining the stone fins’ structural support with water supply and discharge systems. The façade grid is independent of the main building structure, allowing for flexibility in terms of pattern and composition. The interior space is designed with a peripheral column system for flexibility and multifunctional use. Each floor also has a dedicated service corridor to facilitate services.
The design of S Nine emphasizes modularity and mutation. The asymmetric arrangement of planters and the organic arrangement of red sandstone and foliage colors create a soothing visual pattern that can evolve over time. The stone fenestration is designed to be changeable, with the stone fins and planters being removable while the concrete frames remain permanent. This flexibility allows the building to modify its architectural expression as desired.
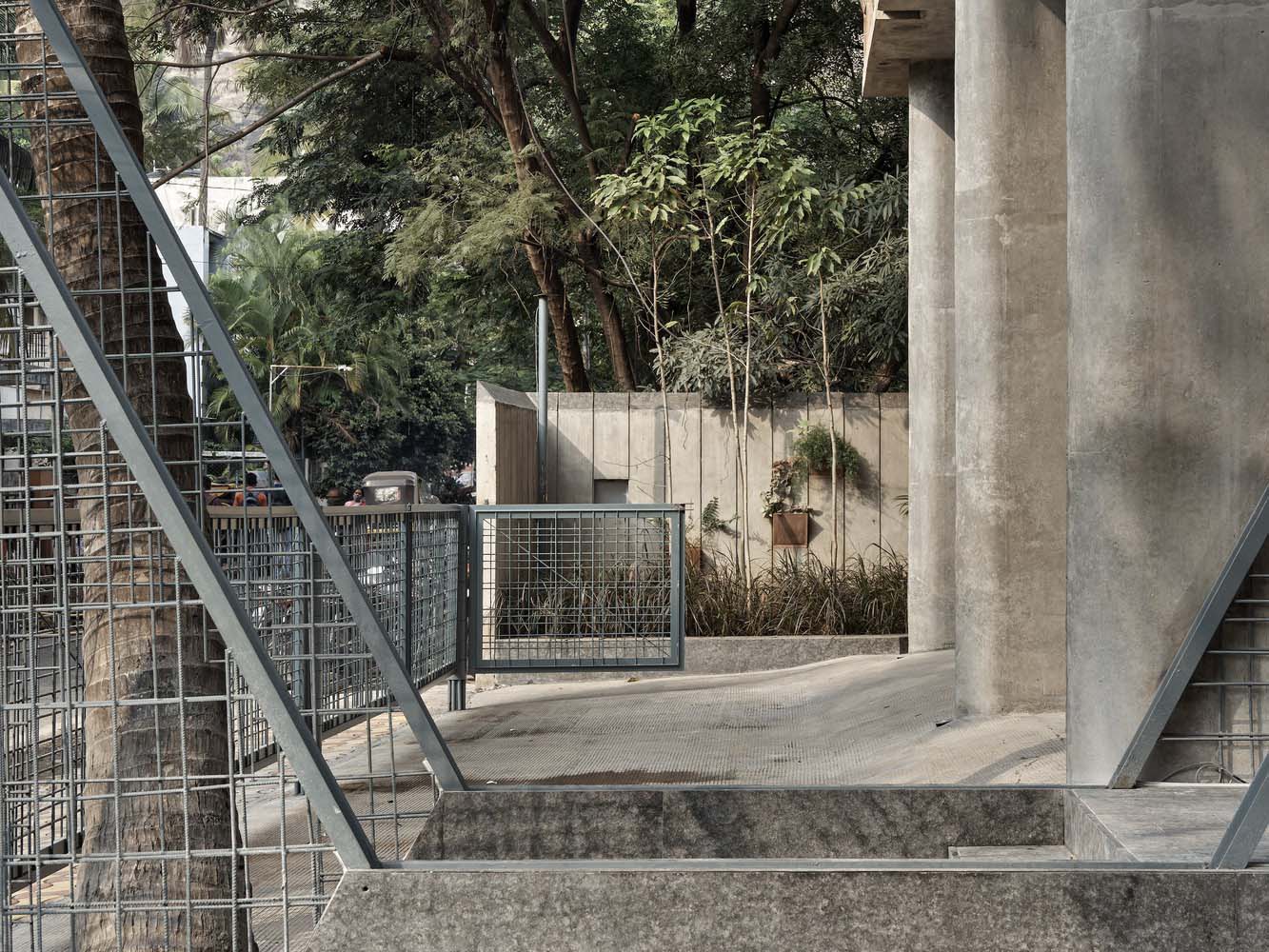
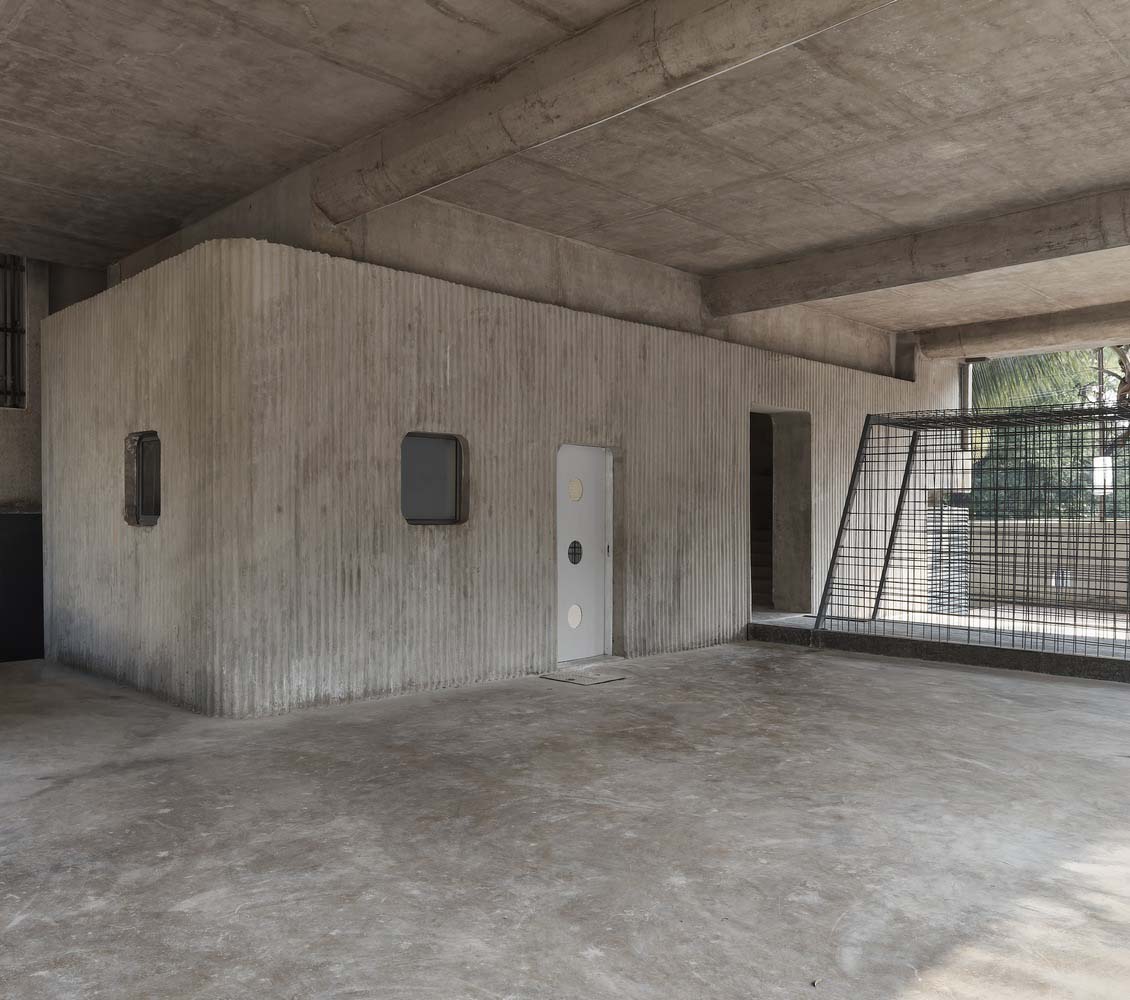
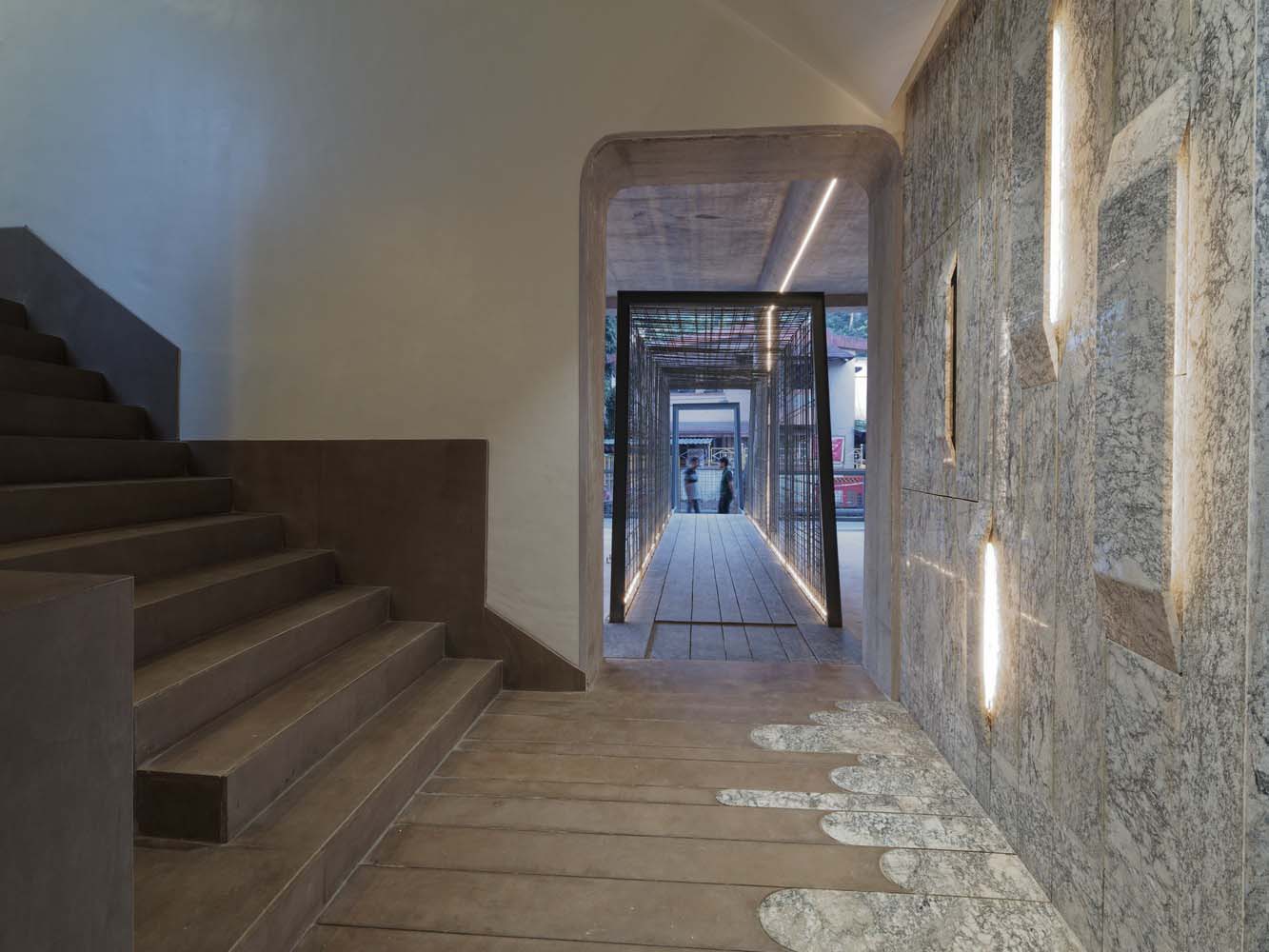
Environmental performance and sustainability are key considerations in the design of S Nine. Natural red sandstone is chosen for its durability, water absorption properties, and ability to outlast artificial materials. Stone sizing is optimized to minimize wastage, and any leftover stone is utilized in parking floors and compound walls. A drip system delivers water and liquid fertilizer to each planter, and the semi-permeable envelope created by the stone fins allows for diffused light and reduced heat gain inside the building. These features contribute to the overall environmental performance and energy efficiency of the space.
RELATED: FIND MORE IMPRESSIVE PROJECTS FROM INDIA
The design and construction approach of S Nine also emphasize circularity and the inclusion of local artisans. The stone envelope, railing, and partition walls are crafted on-site by a local stone worker team, promoting a circular economy and supporting local craftsmanship. The use of stone for the railing and partition walls not only adds to the aesthetic appeal but also saves space and cost. Additionally, the project includes a sculpture called “Deepstambh” at the entrance lobby, which explores traditional craft forms and offers growth opportunities for local artisans. The sculpture is made of interlocking modules that are handcrafted, transported, and assembled on-site.
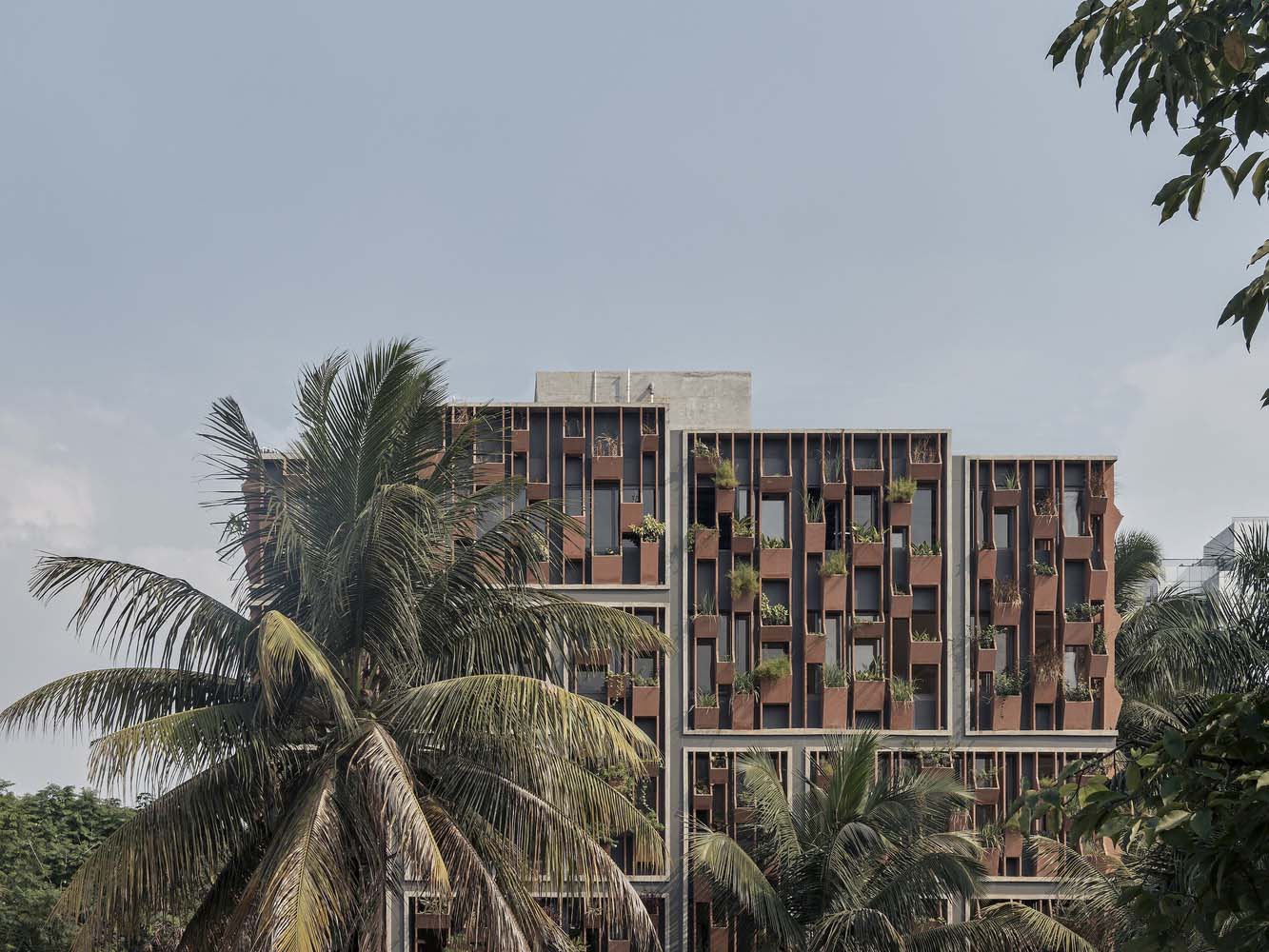
Overall, the S Nine project aims to create a green urban neighborhood by incorporating nature, sustainability, and local craftsmanship into its design. By deviating from the conventional glass box structures prevalent in the area, it seeks to establish a visual and functional connection between people and their surroundings, fostering a more holistic and enjoyable built environment.
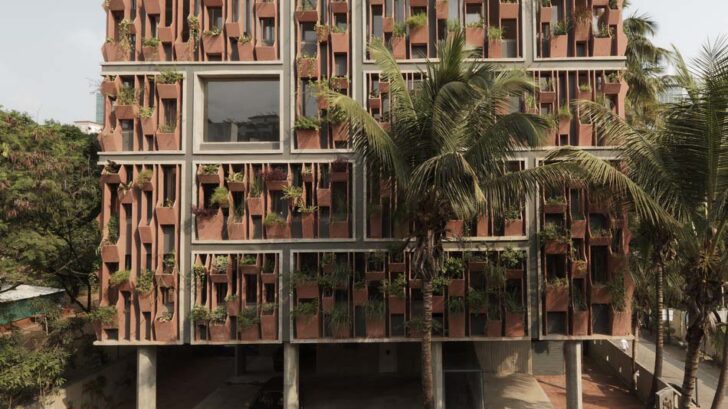
Project information
Architects: PMA madhushala – www.pmamadhushala.com
Area: 1596 m²
Year: 2022
Photographs: Hemant Patil
Manufacturers: Saint-Gobain, Schindler , Tata Steel, Toto, qubn
Structural Designers: G.A.Bhilare Consultants
Builders: Siddhashila Developer
Design Team: Aishwarya Dayama,Divya Jyoti, Prasanna Morey
Plumbing Consultants: Aqua Consultant
City: Talegaon Dabhade
Country: India


