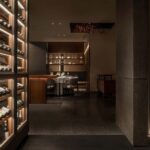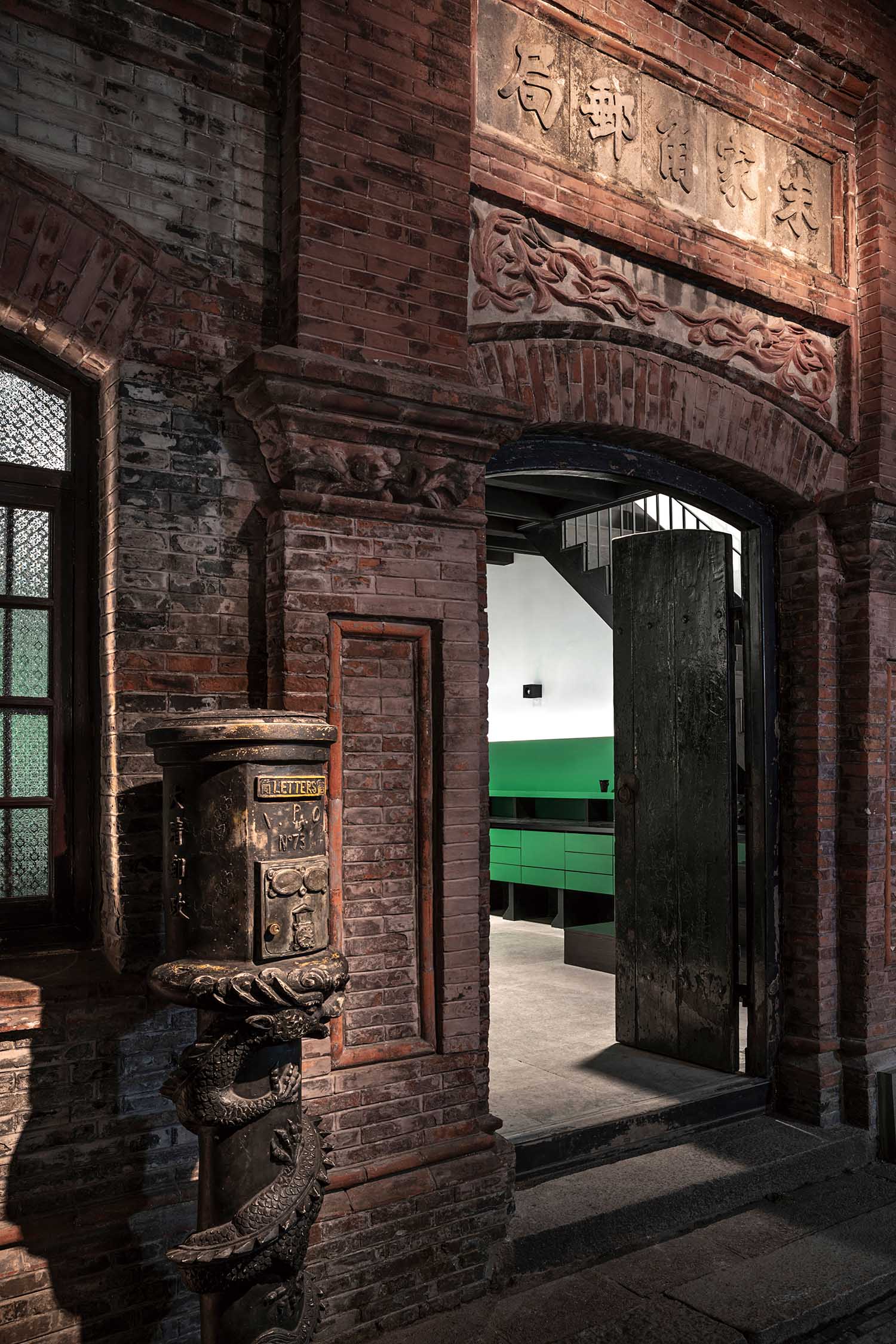
MDO‘s latest project involves the conversion of a historic Qing Dynasty Post Office located along the canal into a vibrant and multifunctional social hub for the community. The design strategy employed involves a harmonious blend of traditional restoration methods and contemporary enhancements, resulting in a spatial experience that honors the legacy of knowledge exchange while also engaging a fresh audience with the rich history of postal services. The successful revitalization of the post office into an exhibition, museum, café, and lecture space is attributed to the preservation of the building’s original features and the seamless integration of new elements. This has resulted in a space that fosters community engagement and cultural exchange.
Our team was tasked by the Qingpu government to design a structure that would serve as a tribute to the rich history of the post office. The goal was to create a space that would not only engage the local community but also attract the increasing number of tourists who visit Zhujiajiao, drawn by its charming traditional architecture and scenic waterways. The design approach prioritized information sharing, leading to the creation of a waterfront café, a flexible community hall, and a multifaceted gallery space. The permanent exhibits, which showcase the illustrious history of the post office, are meticulously curated and presented through a combination of tangible and virtual mediums.
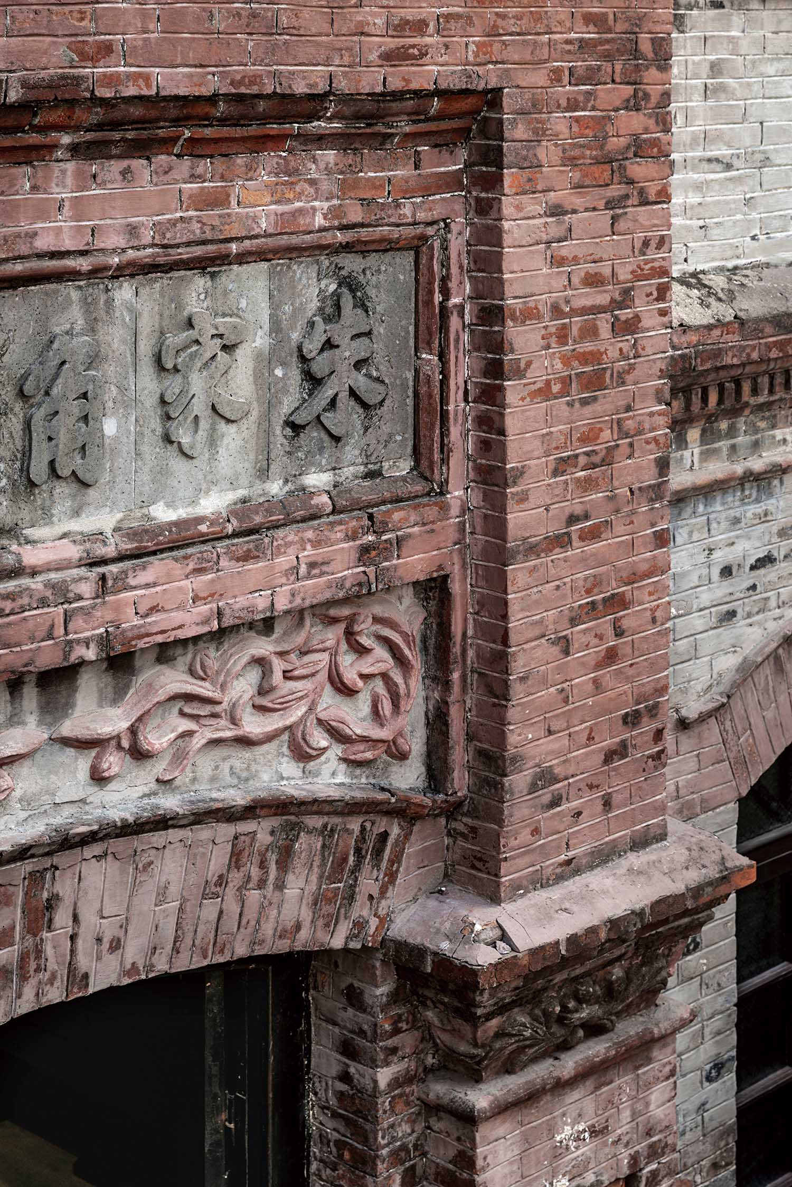
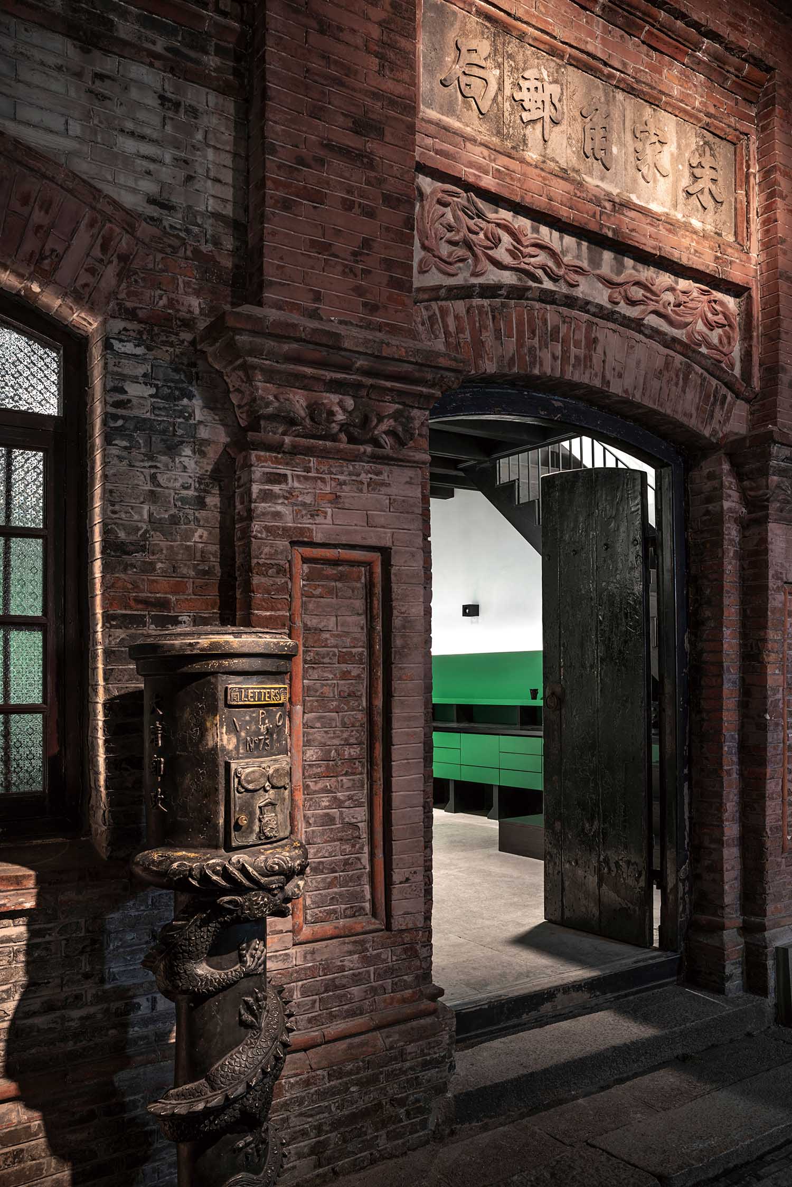
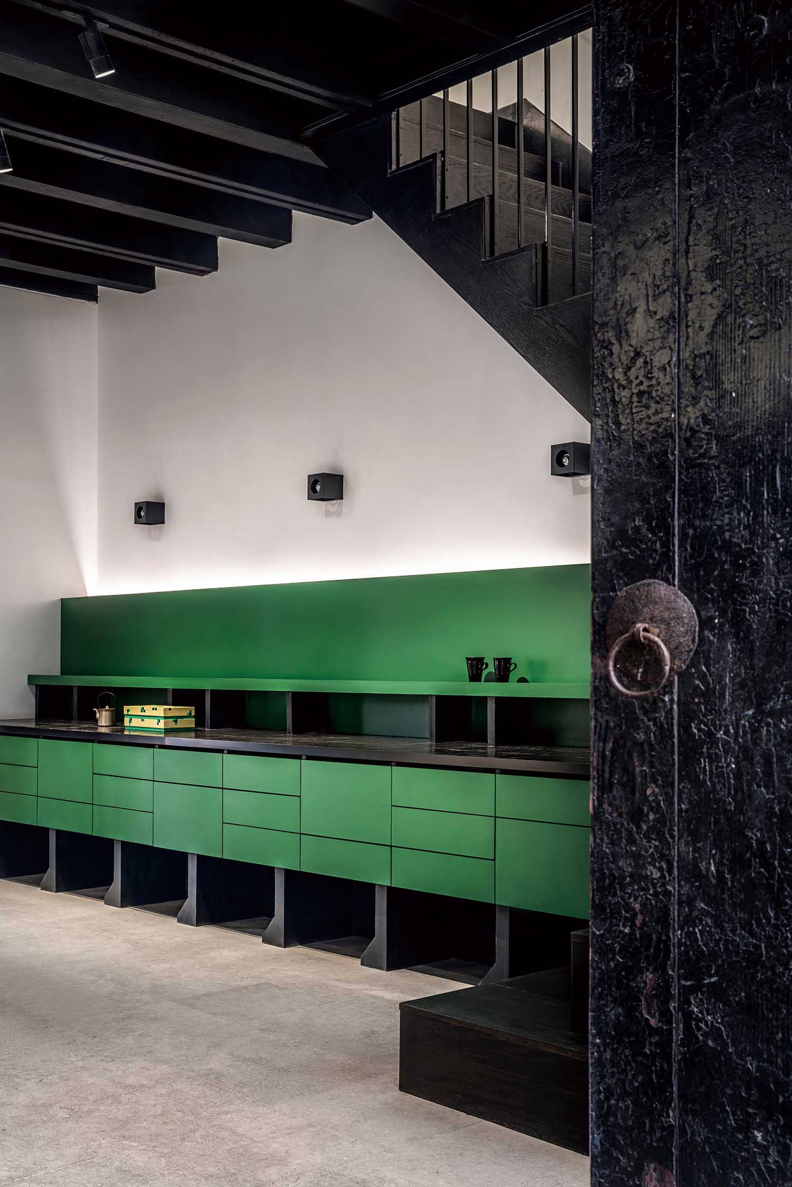
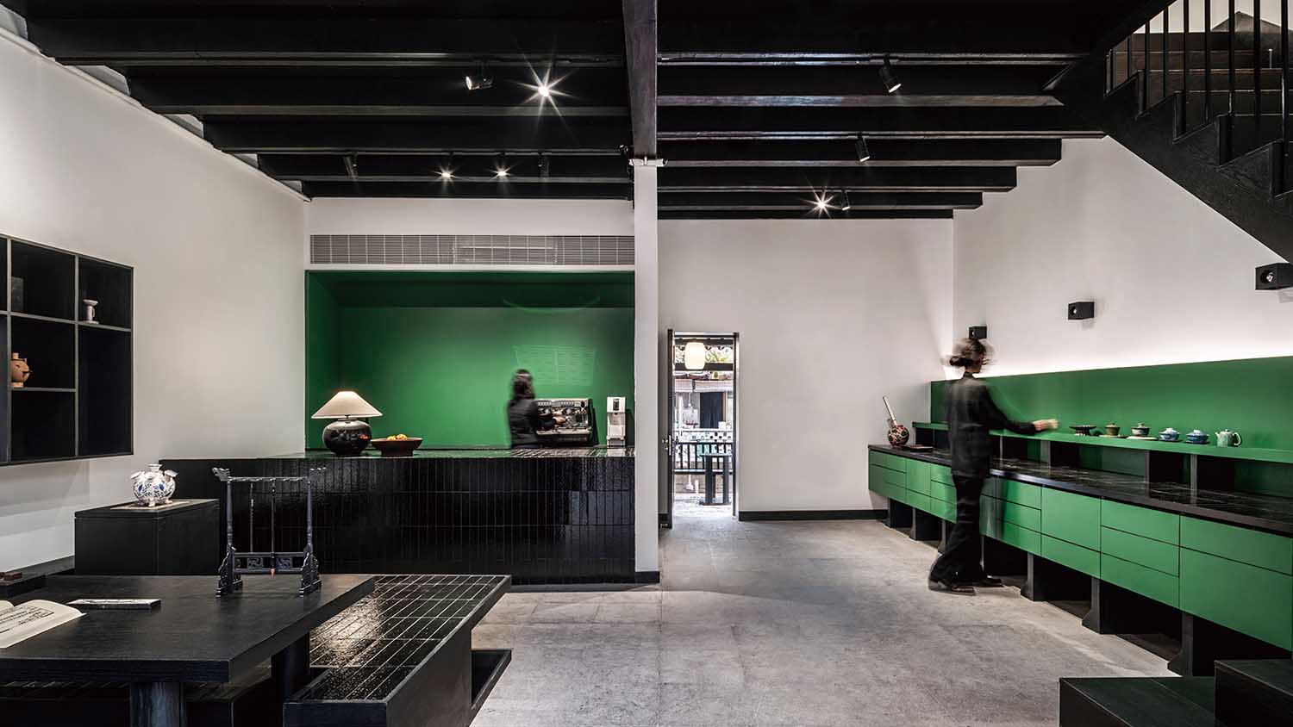
The building, a fine example of Qing Dynasty architecture, has undergone a meticulous restoration process. Modern additions were removed and the structure was restored to its original form, featuring brickwork, timber structure, and tile. By strategically incorporating thoughtfully selected objects into the existing historical context, a clear differentiation between the new and old elements was achieved. This approach enables visitors to gain a deeper understanding of the space’s evolution and appreciate the contrast between the two. The color scheme of the stair and shelves draws inspiration from the local fabric’s “Qingpu blue” and the water transport post office’s “green water,” which pays tribute to the building’s historical significance.
The project effectively tackles the issue of balancing China’s cultural heritage with its modernization efforts. The rapid urbanization of Shanghai has frequently led to the dismantling of historical urban districts, resulting in the subjugation of cultural legacy to commercial pursuits. In Zhujiajiao, our approach diverges from conventional methods. The design team acknowledges the rich cultural legacy of the surrounding community and endeavors to repurpose the post office into a lively and interactive environment that honors its past and fosters a collaborative atmosphere.
The design successfully integrates historical elements with contemporary features, resulting in a versatile venue for meetings, lectures, and exhibitions. The space effectively revitalizes the post office’s original function as a hub for information exchange. The building’s original architecture is honored through the preservation of its intricate roof, timeworn bronze letter box, and distinctive clay brick wall.
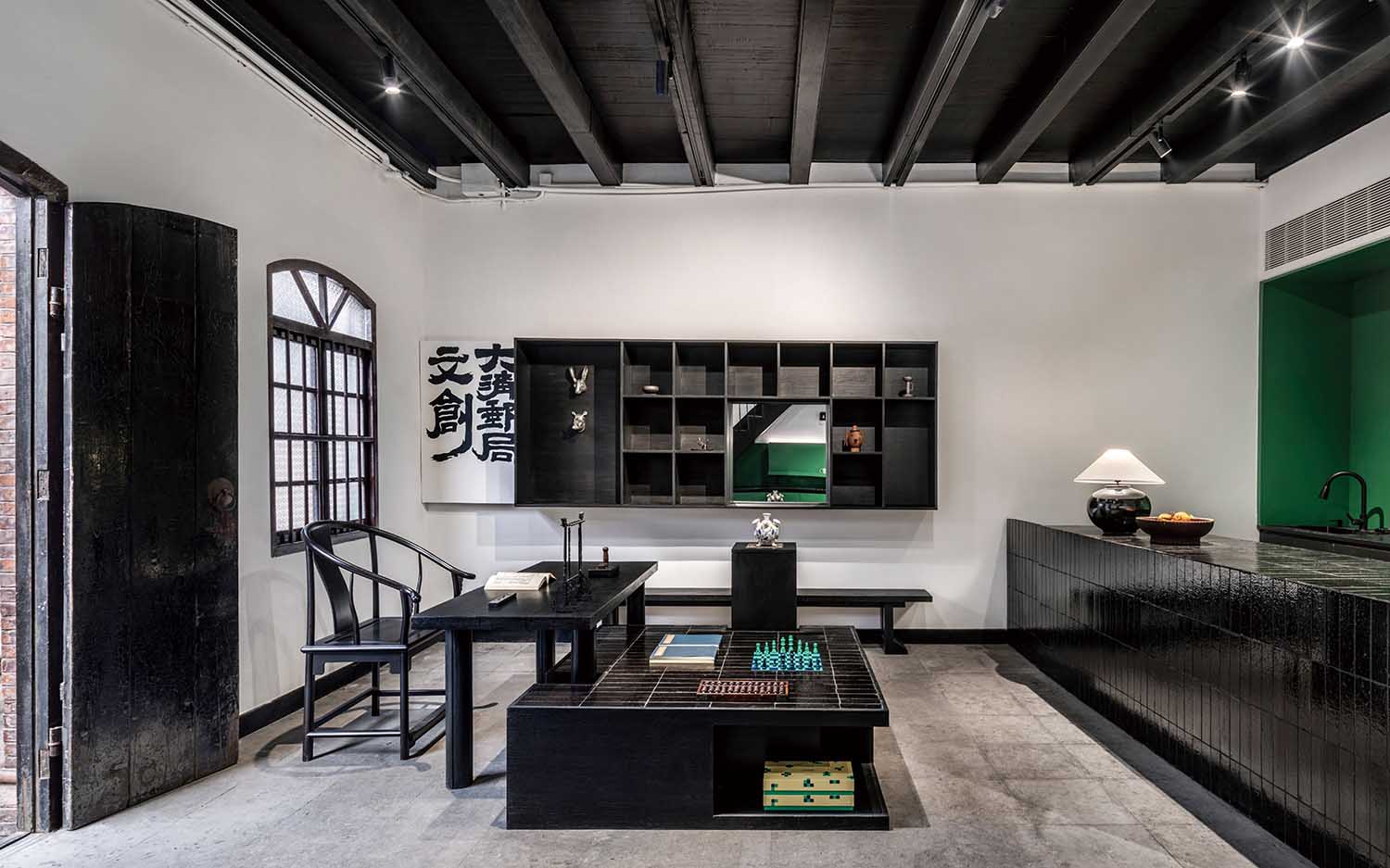
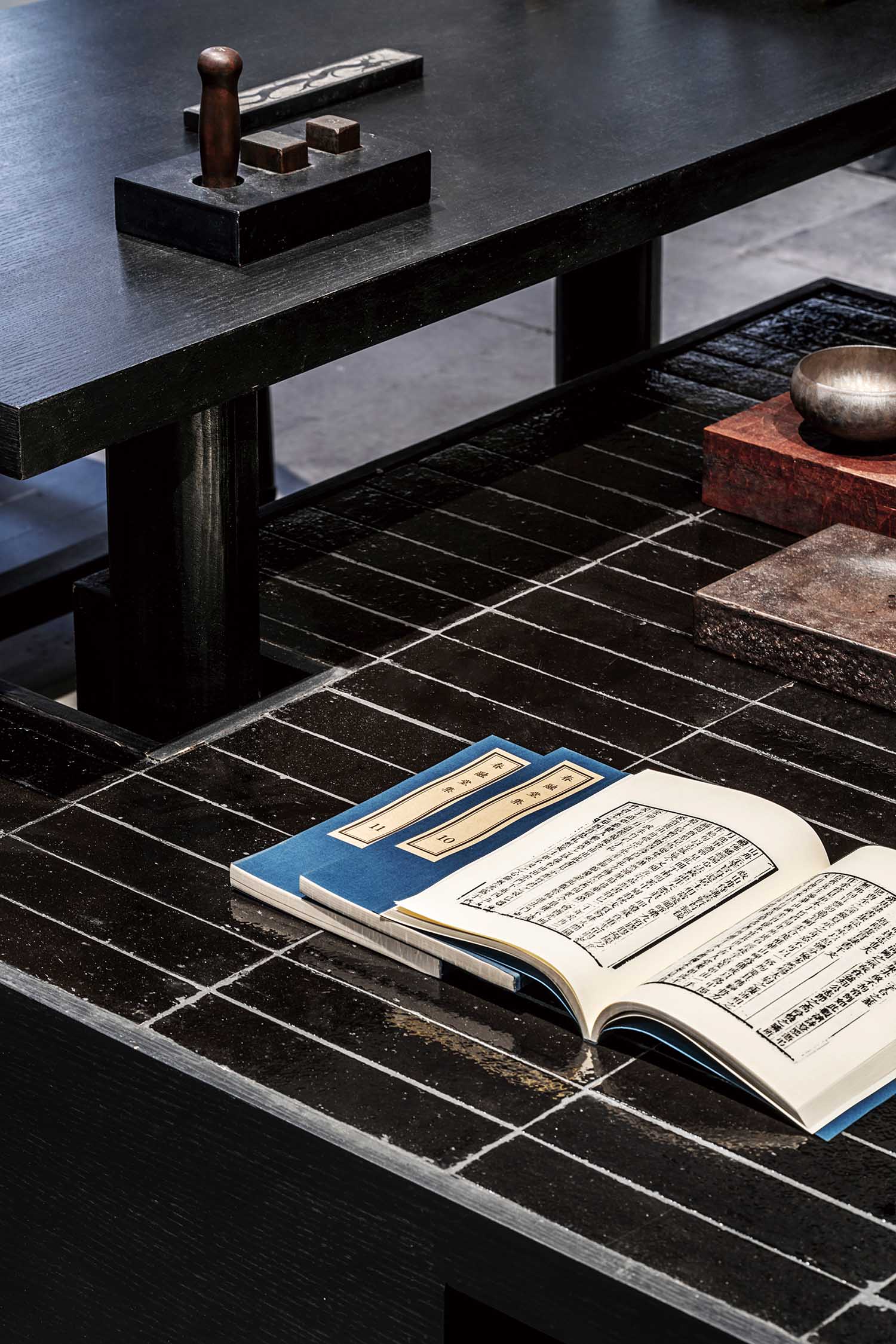
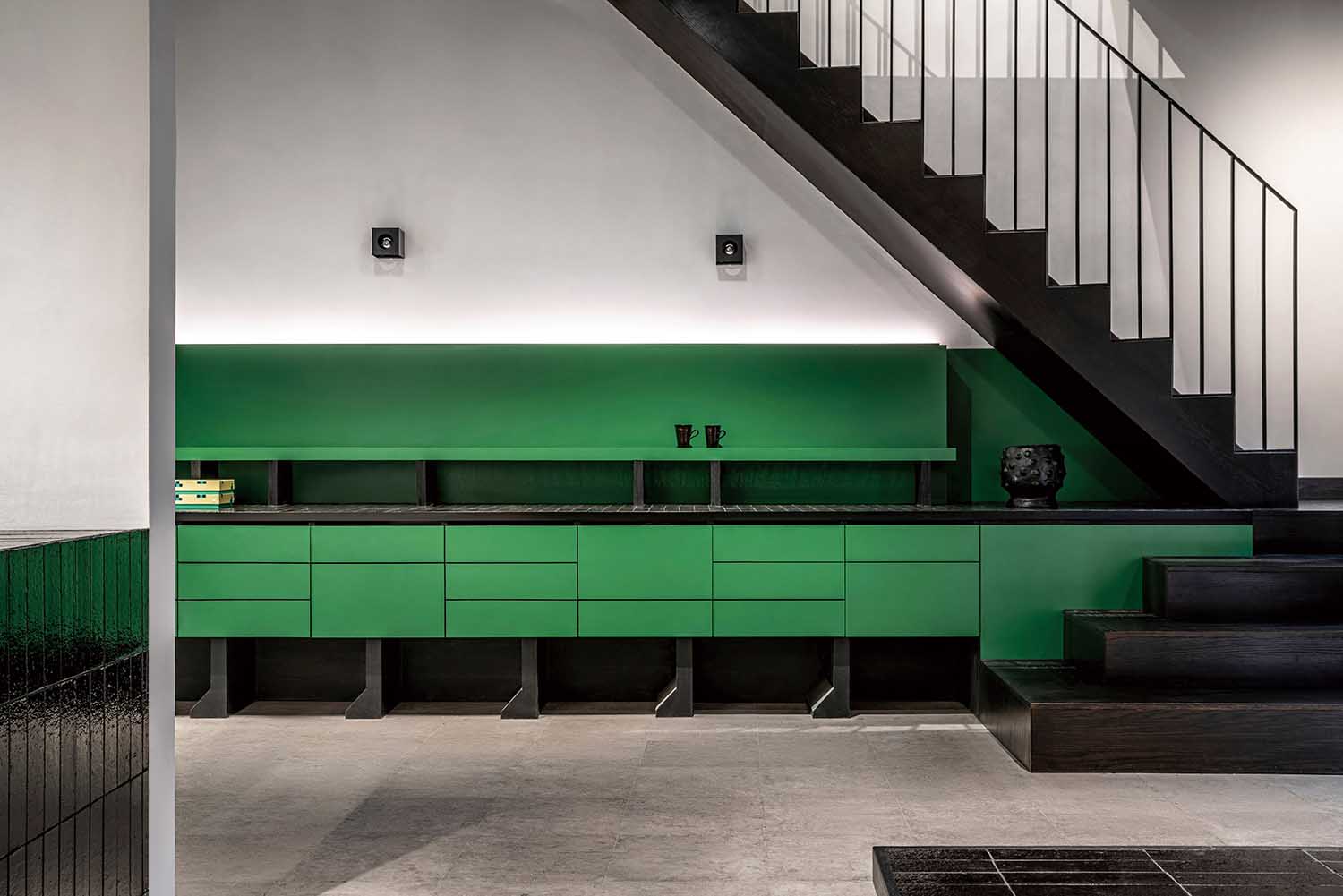
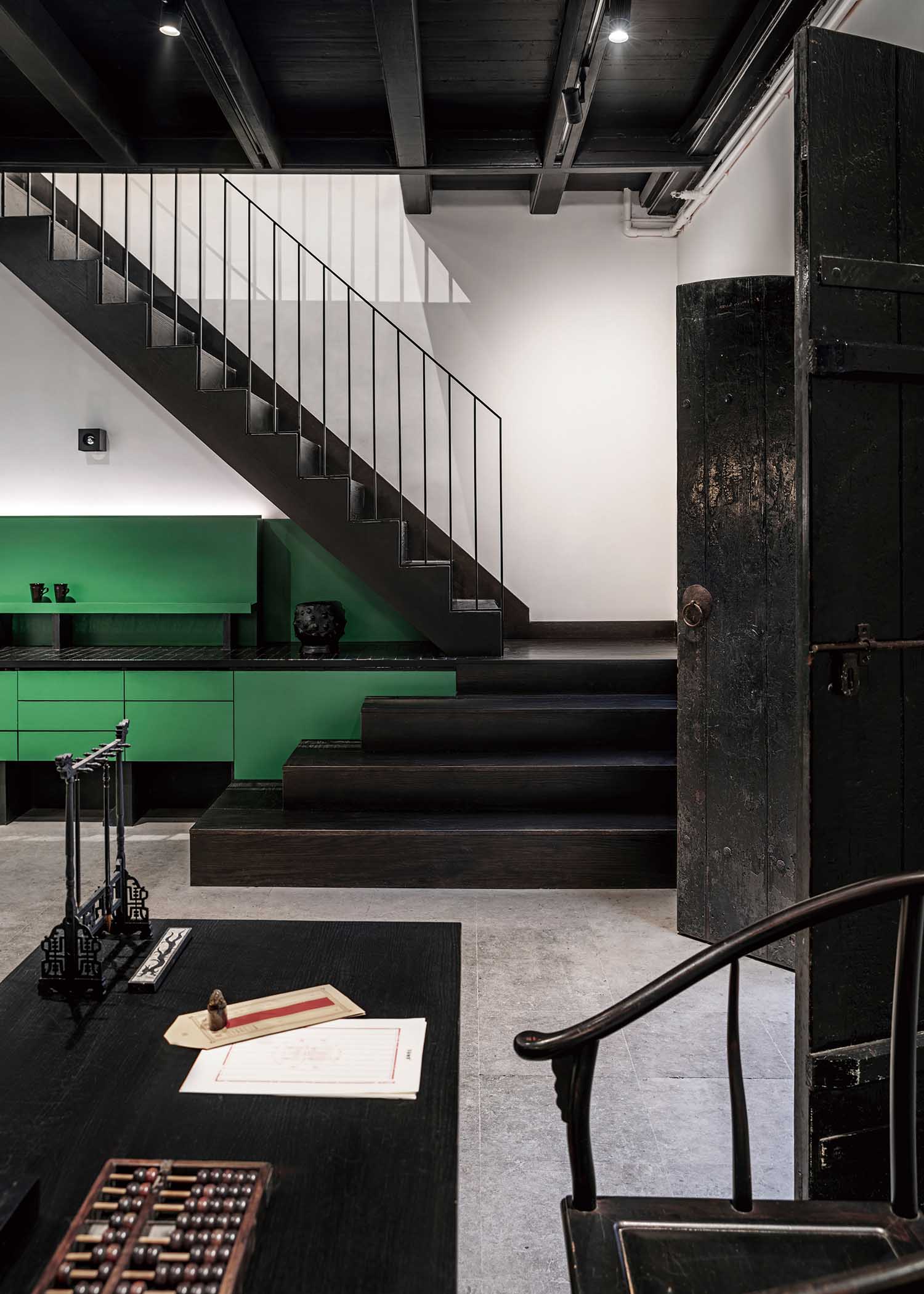
The design seamlessly blends contemporary elements with a nod to the past. The shelves are supported by black ‘feet,’ evocative of the postmen who once delivered crucial information throughout towns. The seamless integration of traditional and contemporary elements creates a compelling interplay between historical and modern sensibilities, evoking the timeless sentiment expressed by Daniel Johnston: “The world is a canvas with a rich history of layered brushstrokes.”
Central to our approach to “sensitive renovation” is the discerning utilization of resources, encompassing those that are already present as well as those that are newly introduced. The design effectively incorporates the existing structure, optimizing the use of walls, floors, windows, doors, roof, and veranda. The project’s emphasis on sustainability is evident in the use of recycled materials, such as locally sourced terrazzo for the stair and ground floor finish, as well as a lino flooring made from natural, rapidly renewable materials. The original exposed walls and roof tiles were meticulously cleaned and restored, maintaining their authentic charm.
RELATED: FIND MORE IMPRESSIVE PROJECTS FROM CHINA
The design prioritizes energy efficiency, with the integration of energy-efficient lighting throughout the building. The façade facing the river serves a dual purpose as a solar control screen and promotes natural cooling through cross ventilation within the interior spaces. The utilization of air conditioning in Shanghai is restricted by the thermal mass of the current structure, as well as the building’s inherent ventilation and solar control techniques.
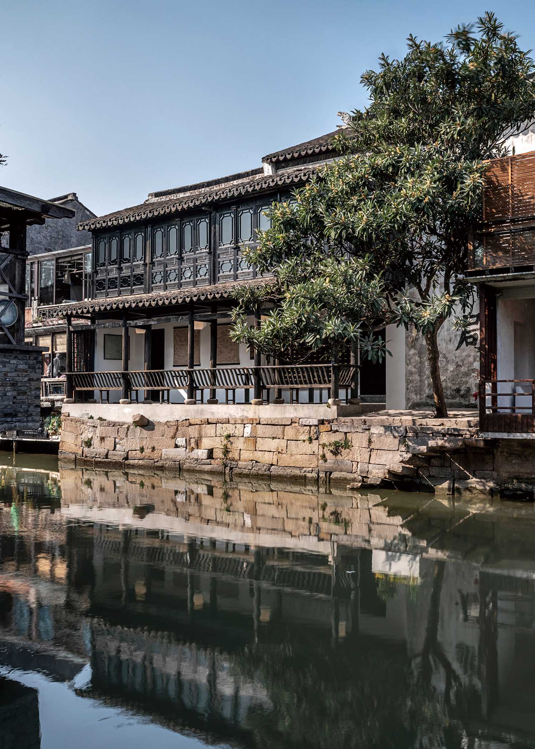
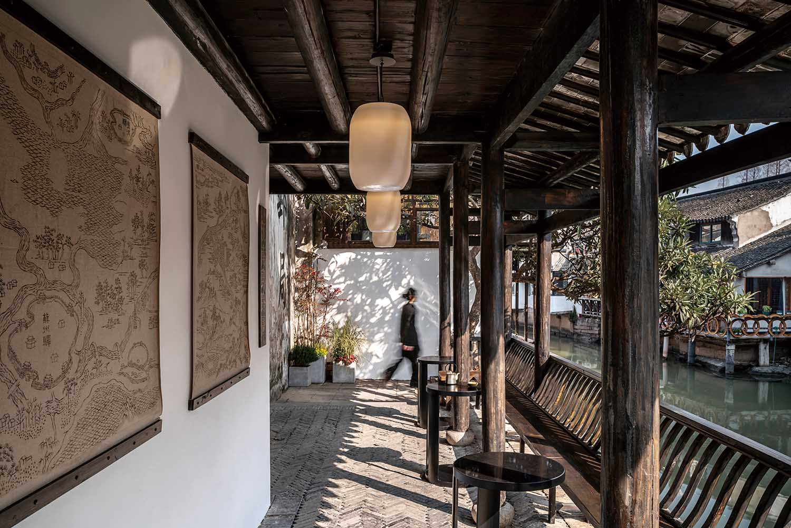
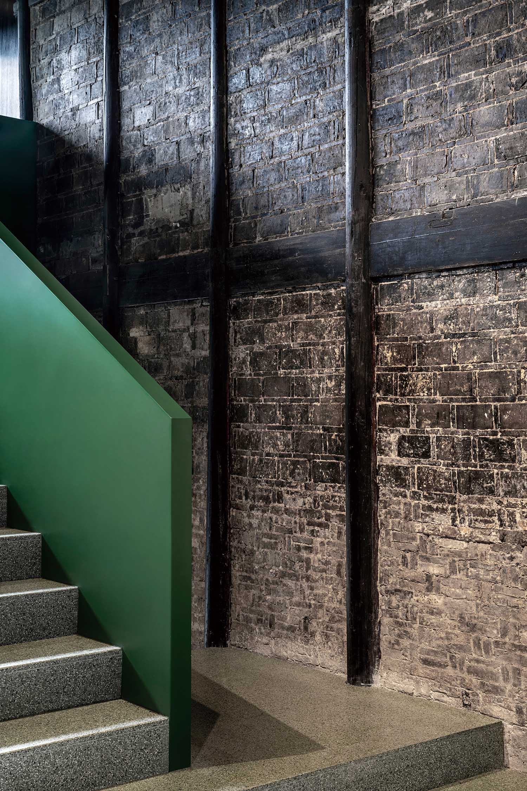
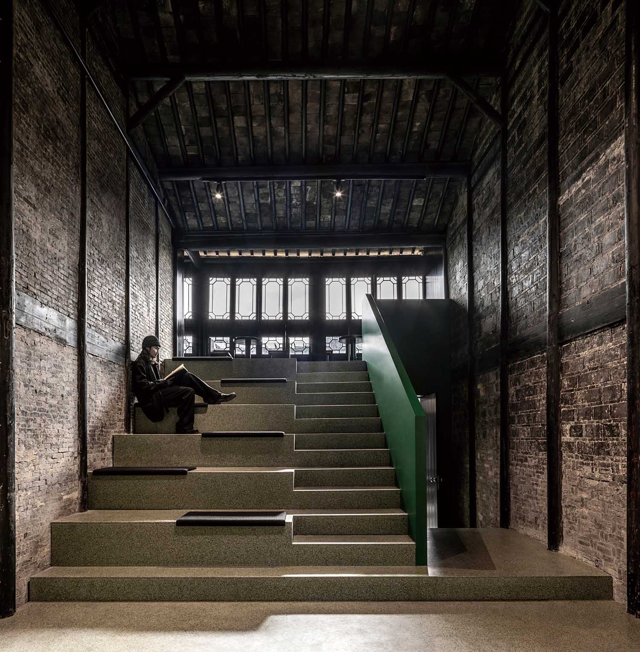
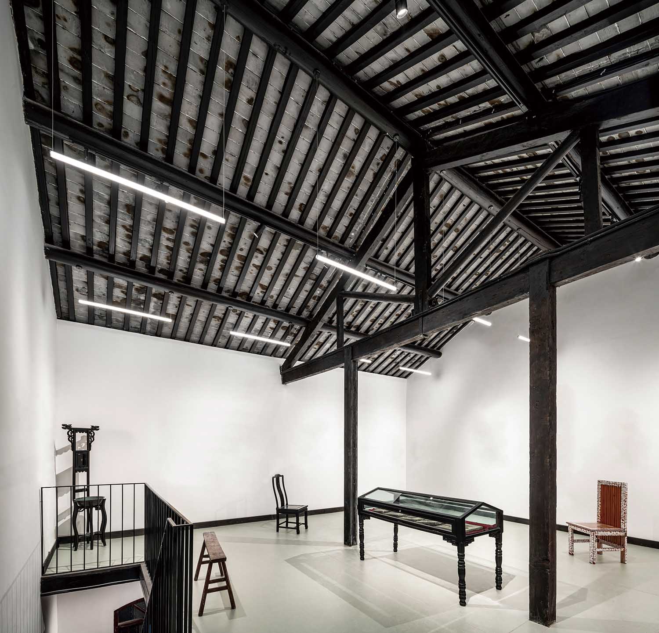
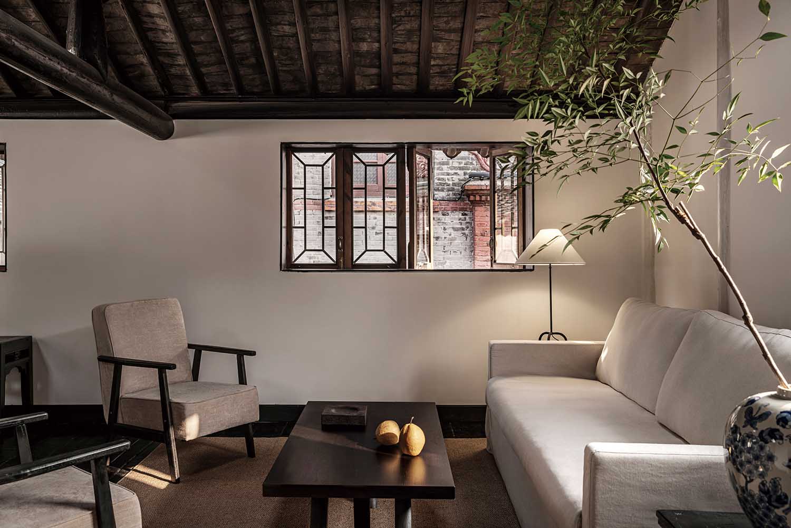
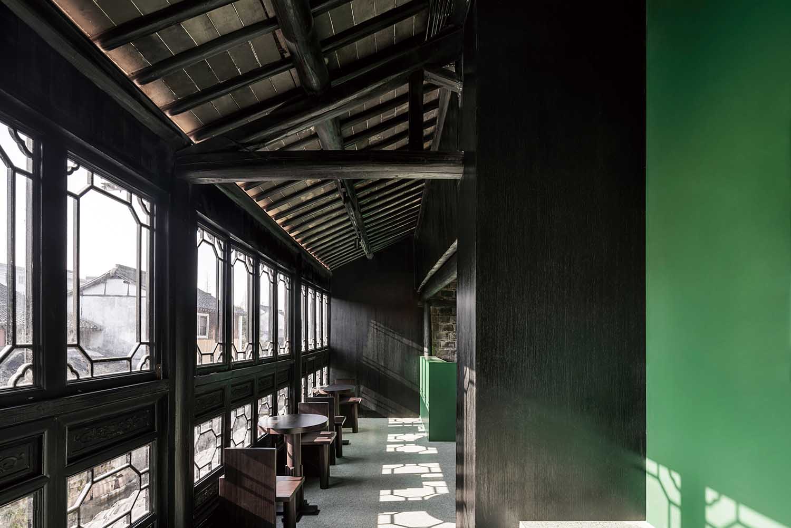
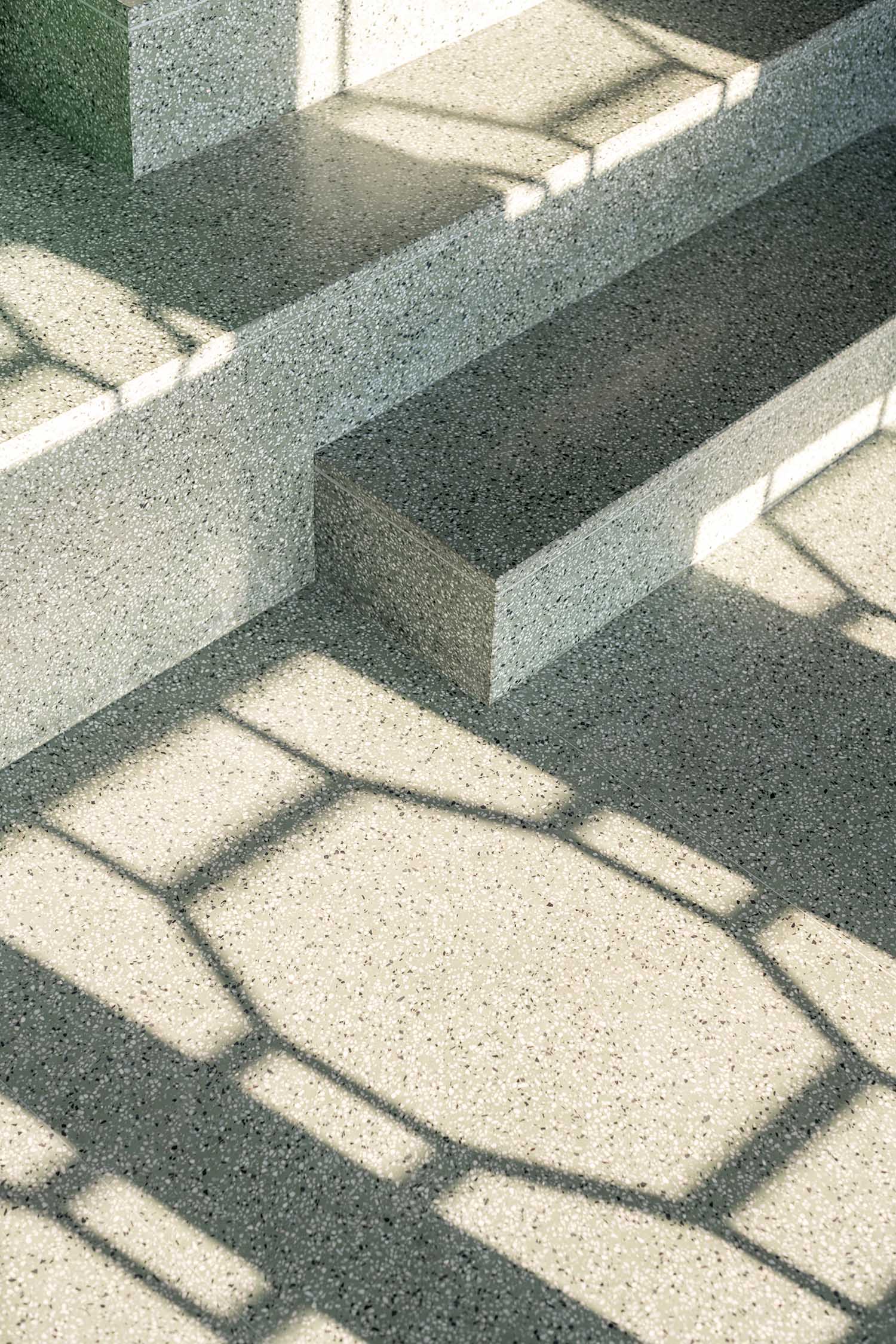
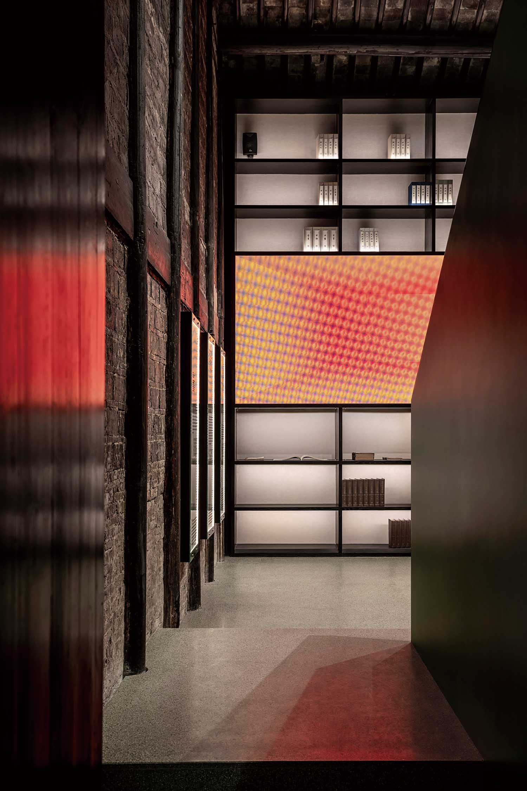
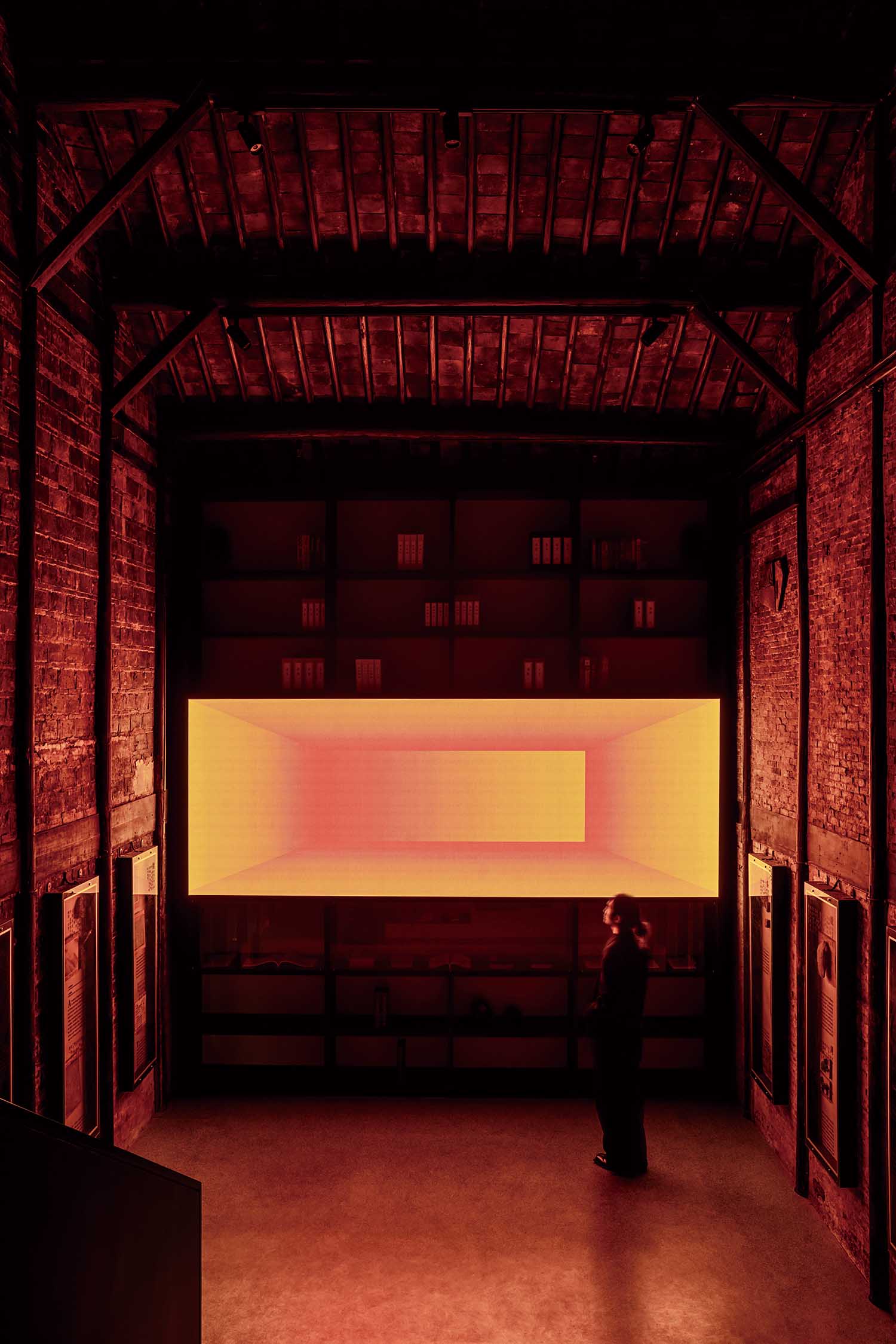
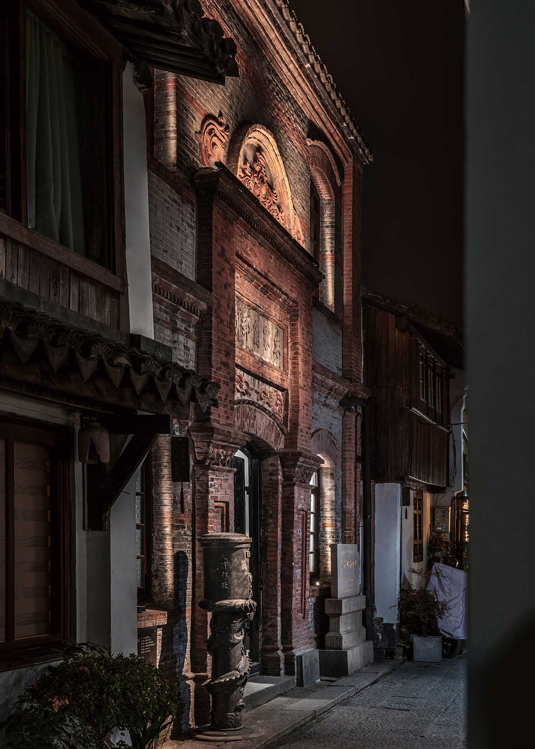
In addition to the notable architectural accomplishments, the community reaps significant advantages from the inclusion of a gallery, lecture space, and café, all of which serve as valuable local resources. The project’s focus on community engagement is evident through the inclusion of knowledgeable local residents who will serve as guides, sharing the post office’s rich history with visitors. This approach fosters a sense of pride and connection within the community.
The renovation of the canal side Qing Dynasty Post Office is a remarkable example of the effective preservation and conversion of historical architecture. The design successfully integrates historical elements with modern features to create a dynamic communal area that promotes cultural exchange and preserves the legacy of the postal service for future generations.
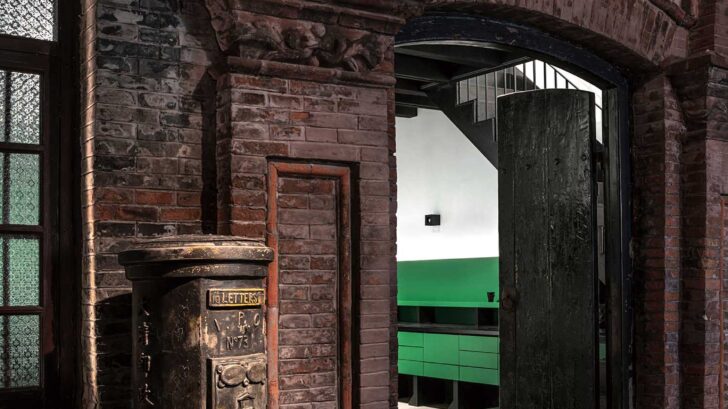
Project information
Project Nam: Qing Dynasty Post Office Renovation
Project Location: Shanghai,China
Project Area:188 ?
Design Team: More Design Office – moredesignoffice.com
Design Directors:Justin Bridgland, Jaycee Chui
Completion Date: January 2023
Space Photography: Pianfang Studio



