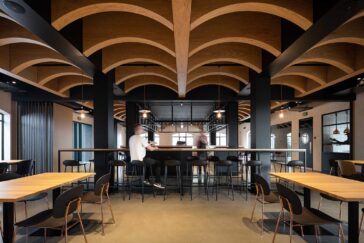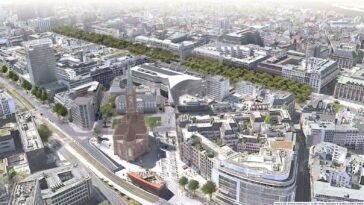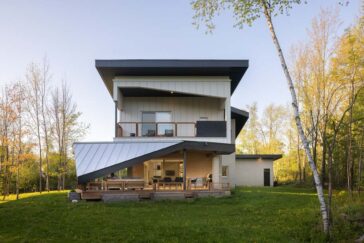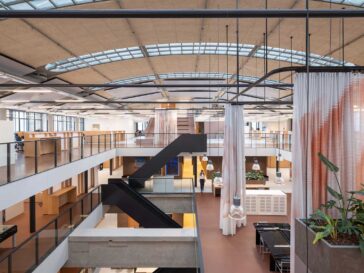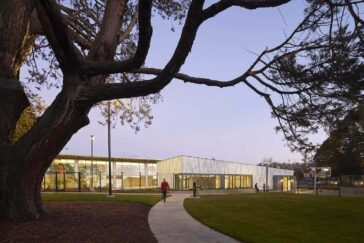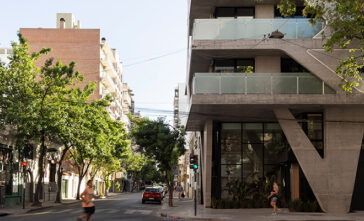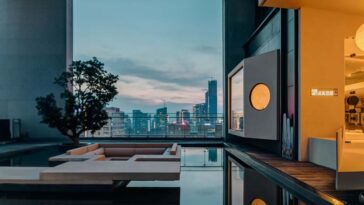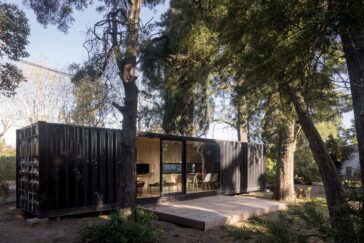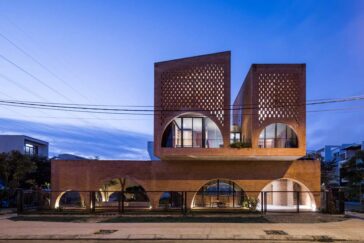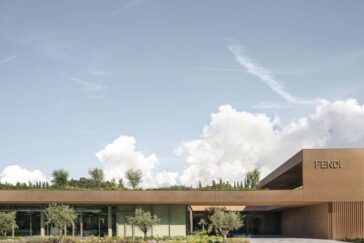B² Architecture designs Bernard Visitor Center
B² Architecture designed the interior of the Bernard Visitor Center – a versatile space for a well-known Czech family brewery. The interior, consisting of an exhibition, shop, and beerhouse, is inspired by the industrial character of the brewery. The atmosphere of the place is built on the combination of black screed, wood, and copper, with […] More


