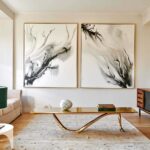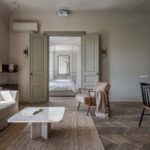
B² Architecture designed the interior of the Bernard Visitor Center – a versatile space for a well-known Czech family brewery. The interior, consisting of an exhibition, shop, and beerhouse, is inspired by the industrial character of the brewery. The atmosphere of the place is built on the combination of black screed, wood, and copper, with distinctive highlights made of beer bottles acting also as space partitions. The architecture of the historic part of the building is left in its raw form and referenced on the upper floors, recalling and continuing the appearance of the old coolships, used to cool the hot wart.

The Bernard Visitor Center’s design goal is to improve the brewery experience by enhancing it and by offering a comfortable setting for unwinding and a place to gather with friends. Local gourmets from Humpolec and surrounding towns are welcomed at the visitor center, which also has an exhibition, a shop, and a beerhouse. Visitors and excursions from other parts of the nation and the world are also welcome.
The brewery’s industrial style with its traditional mullion windows and storefronts, served as inspiration for the interior design. The inside of the establishment contains copper accents on the bar, lighting, and structural elements that stand out in a pleasing contrast to the black cement screed on the walls and wooden furnishings. The walls constructed of beer bottles mounted in metal frames are the interior’s focal point. This feature of design also acts as a divider between several areas. The interior of the bottle is painted a honey-colored hue of beer by the light that filters through the bottle glass, creating a fascinating shadow play.
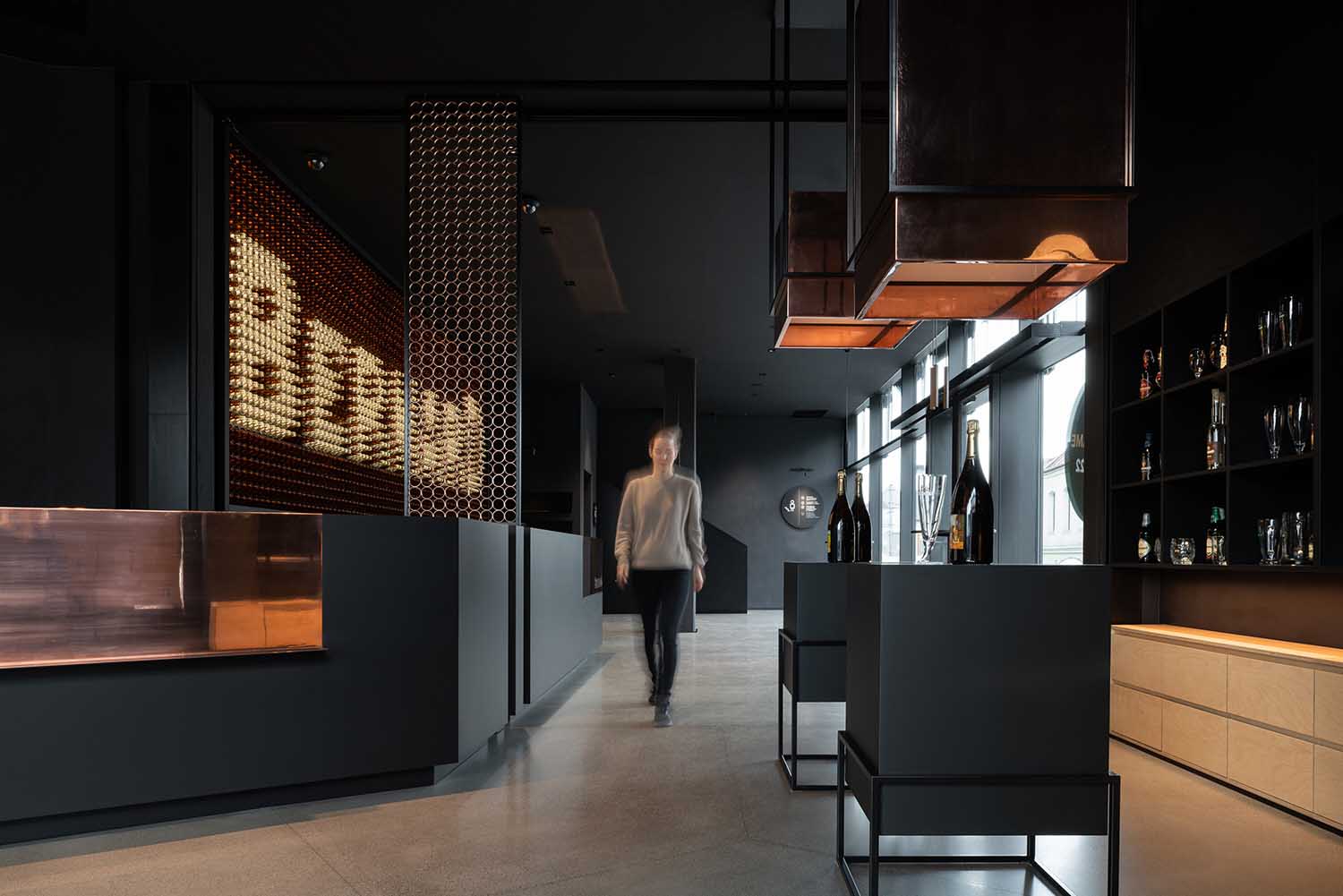
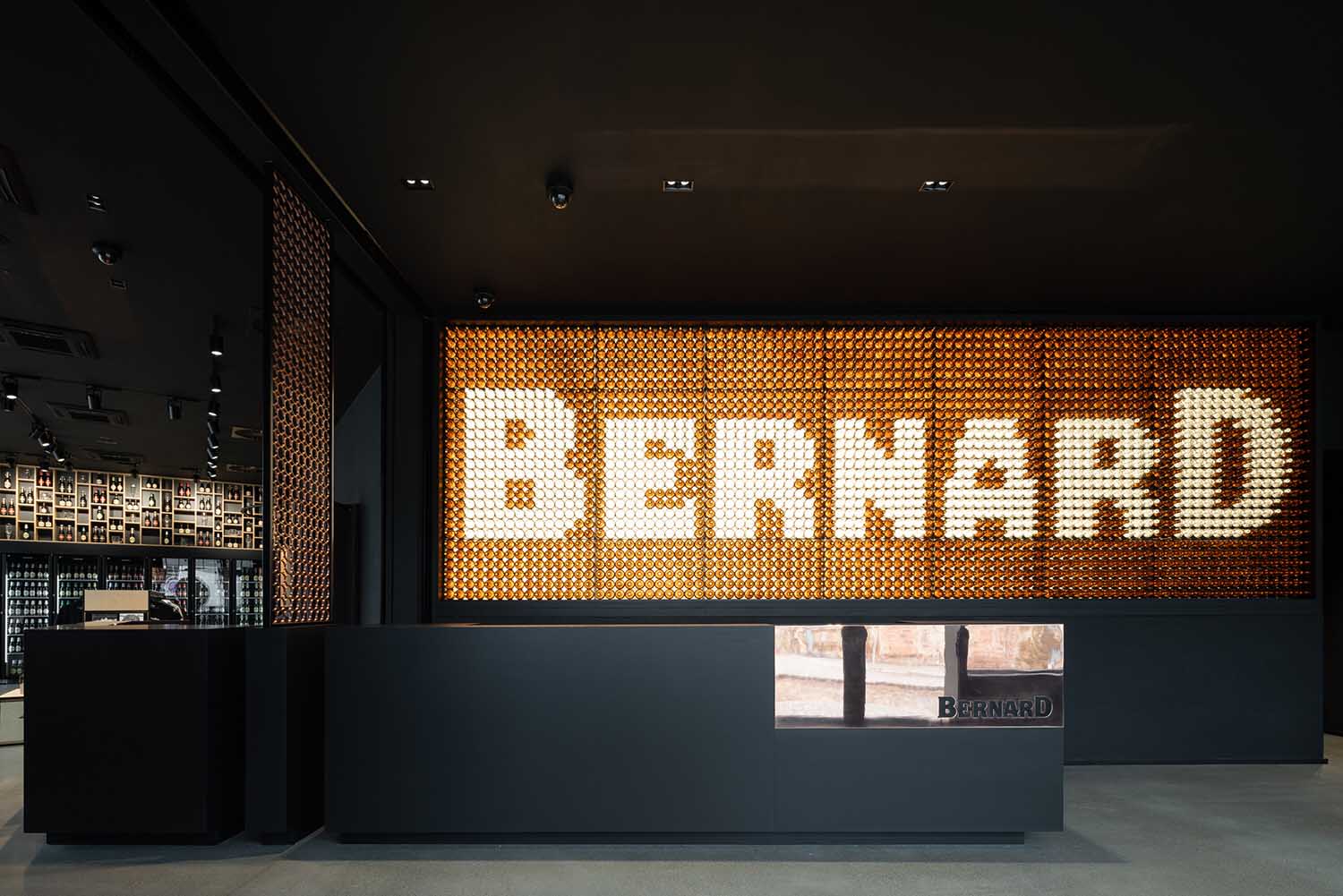



The primary design element at the entrance of the recently constructed reception area is a wall made of beer bottles with the brewery’s logo.
Visitors enter the historic brewery building through a connecting corridor from the reception. Through an interactive presentation, thet can discover the background of Bernard beer and the distinctive brewing techniques. This space’s brick vaults and walls have been kept in their natural state, and the display evokes the look of the first coolships. Upstairs, there are also design toilets and a small movie theater.
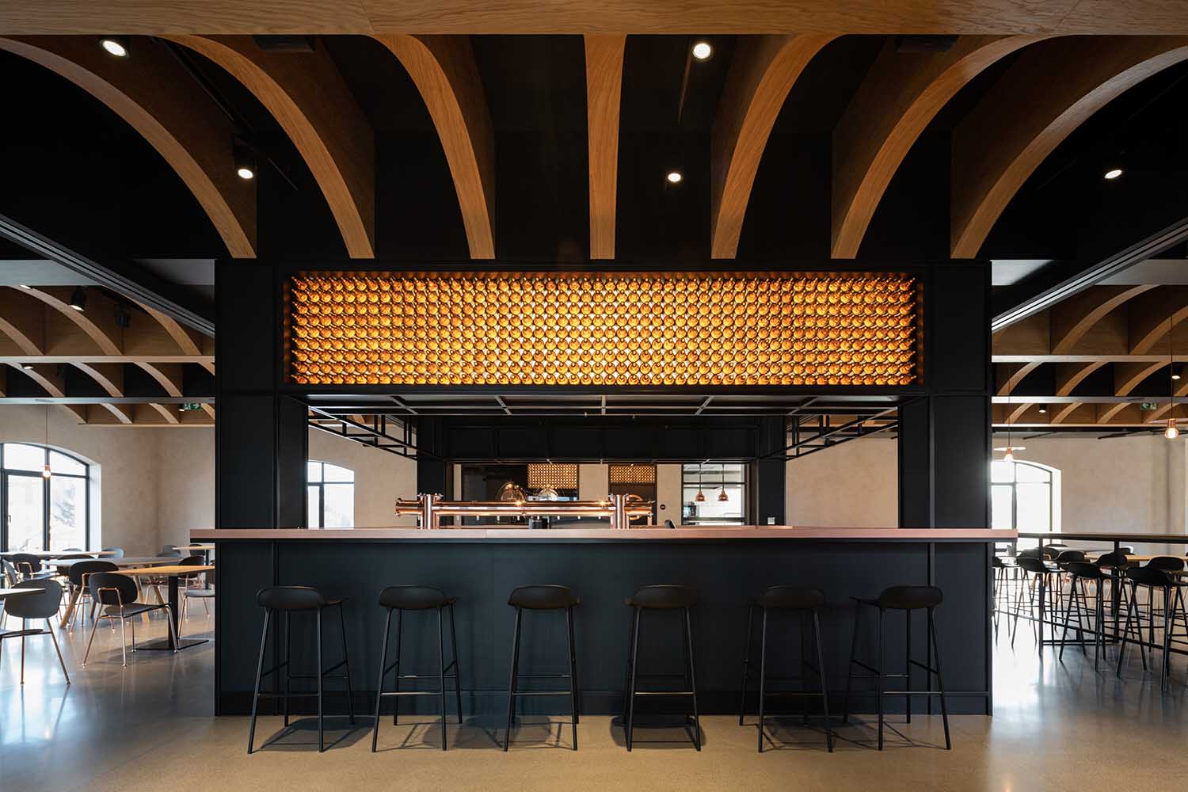


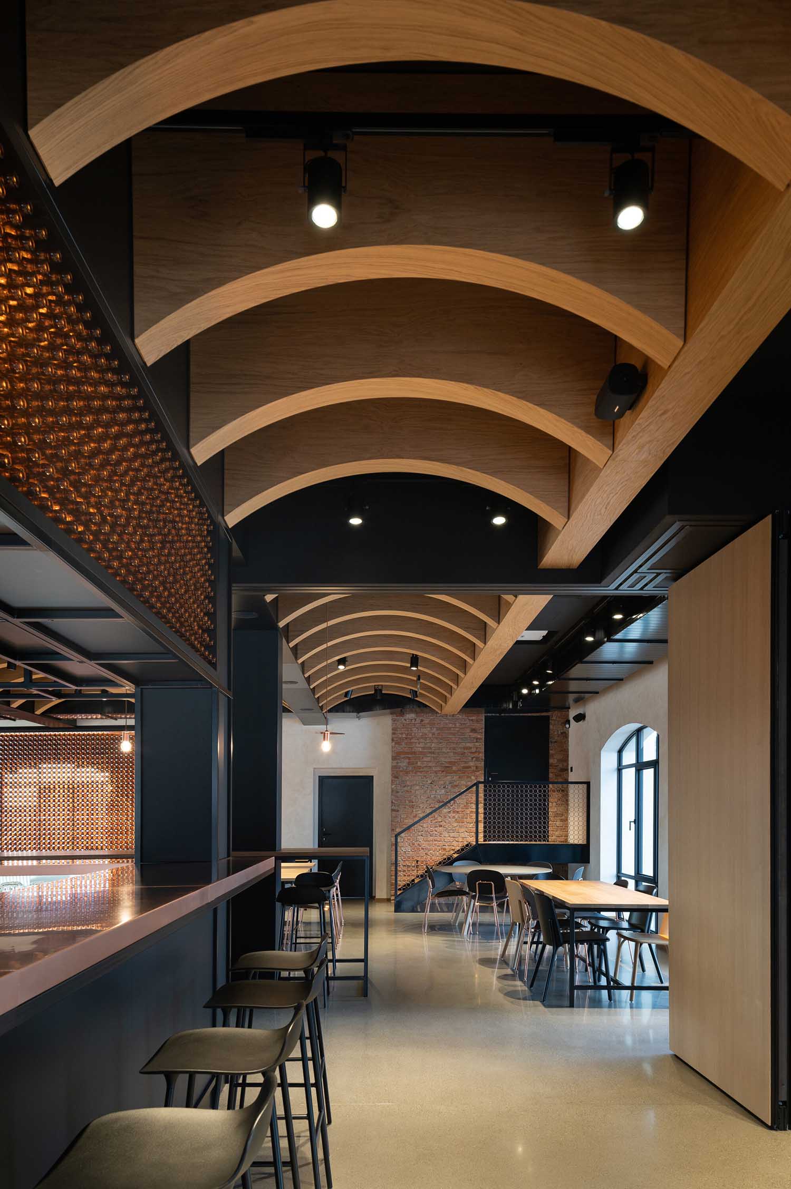


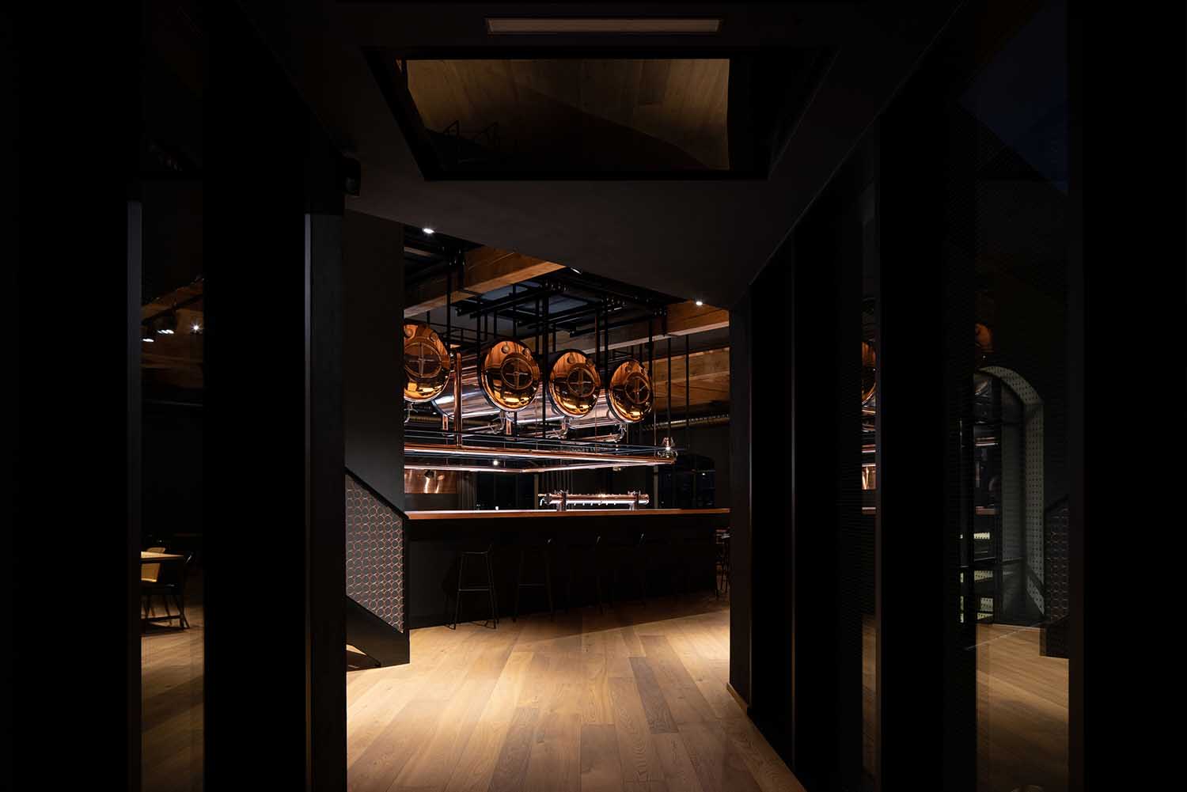
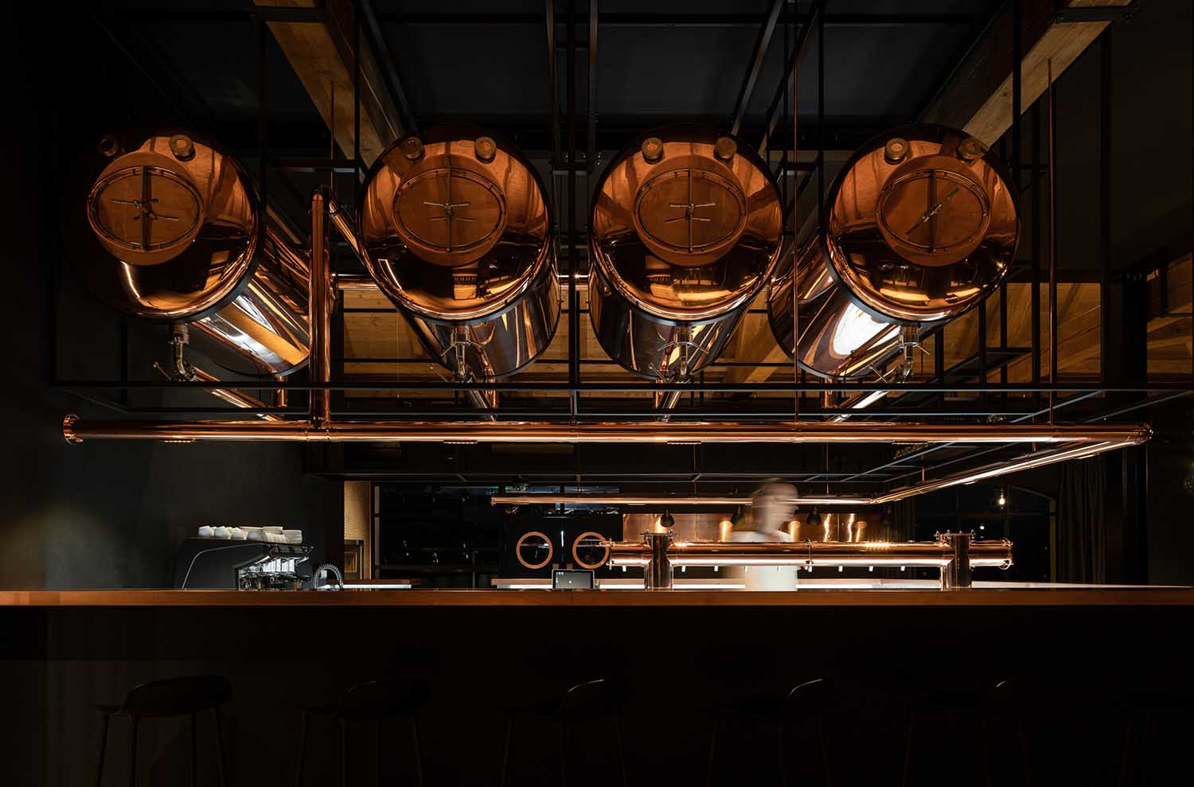
The following floor’s brewer’s hall is intended to serve a variety of purposes. Using moveable wooden partitions, the space may be separated into two or three sections. The square bar dominates the room and is flanked by columns and a translucent décor made of beer bottles. Through the bar, one can see copper tanks filled with Bernard beer in a cool warehouse. The walls are covered with a soft beige screed. The design of the ceiling alludes to the history of the structure; the wooden arches continue the style of the old coolships by replicating the vaults from the second level.






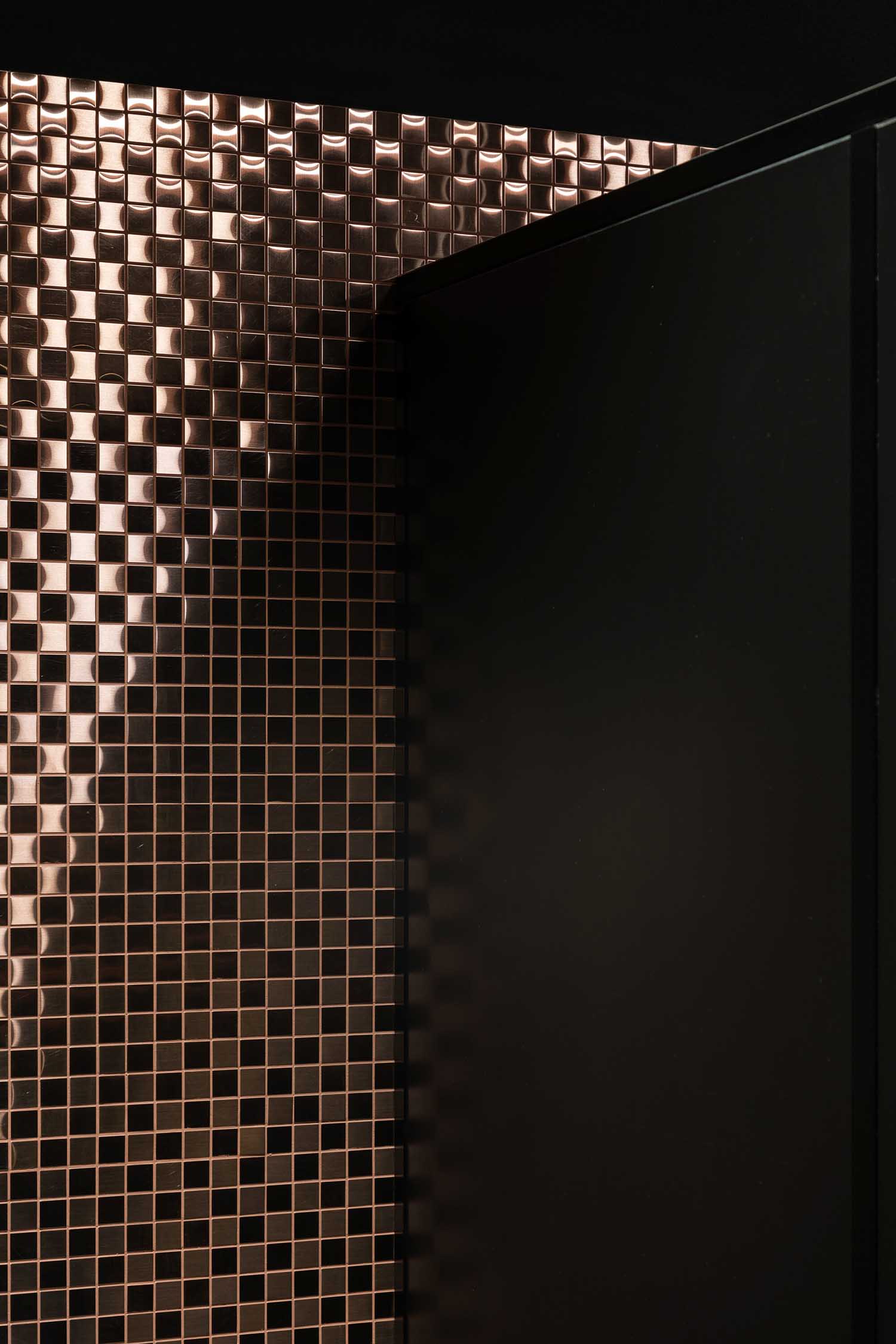



The fourth floor’s entire beerhouse area is dominated by a bar with hanging copper beer tanks. An inclined wooden floor gives the room a dynamic atmosphere. The restrooms are also placed into the built-in mezzanine where the bar is located. The materials used in the beerhouse have helped to create a quieter mood than in the preceding regions. The walls are finished with a black cement screed and have dark drapes. In this instance, partitions are created by the decorations fashioned from Bernard beer bottles. A system of dimmable led spotlights serves as the main source of roof illumination. The distinctive yet straightforward Bomma’s Tim design lamps with copper elements go well with them. The beerhouse is connected to a recently constructed terrace that provides views of Humpolec.
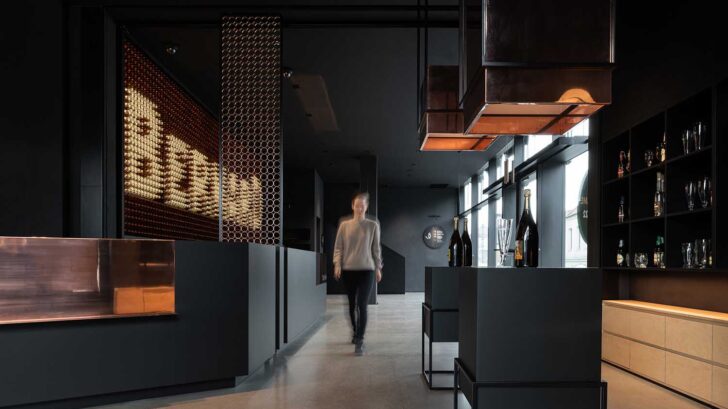
Studio: B² Architecture
Author: Barbara Bencova
Co-author: Lenka Hradecká, Jakub Klíma
Client: Bernard Family Brewery
Project location: 5. kv?tna 1, 396 01 Humpolec
Project country: Czech Republic
Completion year: 2022
Built-up Area: 800 m²
Usable Floor Area: 1772 m²
Photographer: Alex Shoots Buildings – www.alexshootsbuildings.com
Project management: Hezkey [Jakub Klíma, Martin Mach?]
Co-author of the store design: Petra Barotková
Architect of the building: Petr Bernard
Project management and realization of the cinema: D-cinema
Lighting system: Etna [representative of iGuzzini]
Graphic design and orientation system: Št?pán Malovec
Engineering: Studio A
Find more projects by B² Architecture: www.b2architecture.eu


