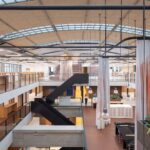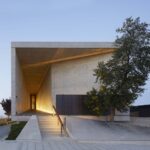
1628 designed the S-Pace 1628 project located a few steps from Lake Memphremagog in Magog. The building was designed to contain both the leaders’ homes and the offices of an architectural firm. All the volumes are united by a thin, sculptural, and continuous roof that covers the structure like a plan. This roof offers the building a unique and well-balanced aspect that is reminiscent of the hills in the area. Inside the structure, many of the ceilings have the contour of the roof, which makes for interesting areas.


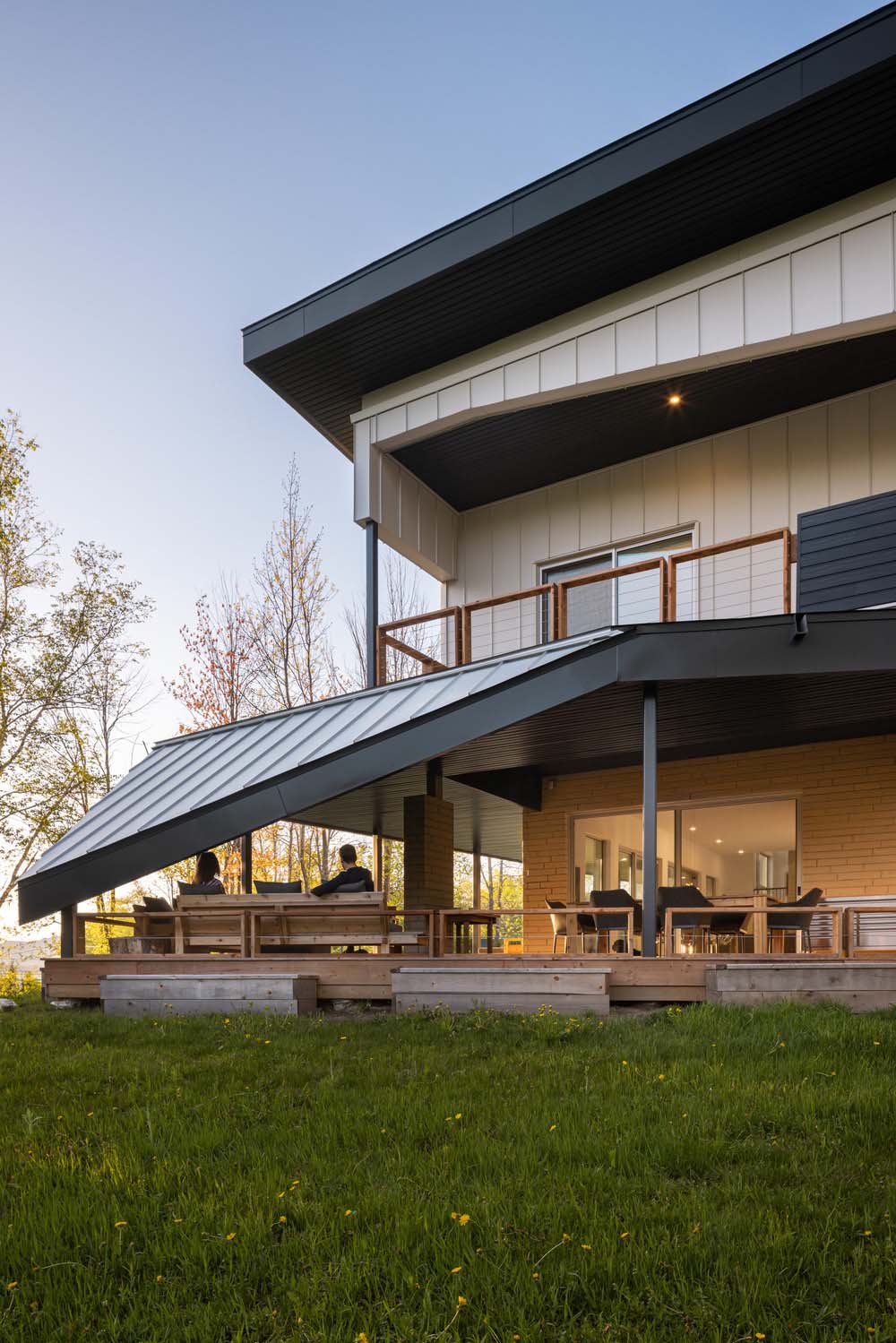
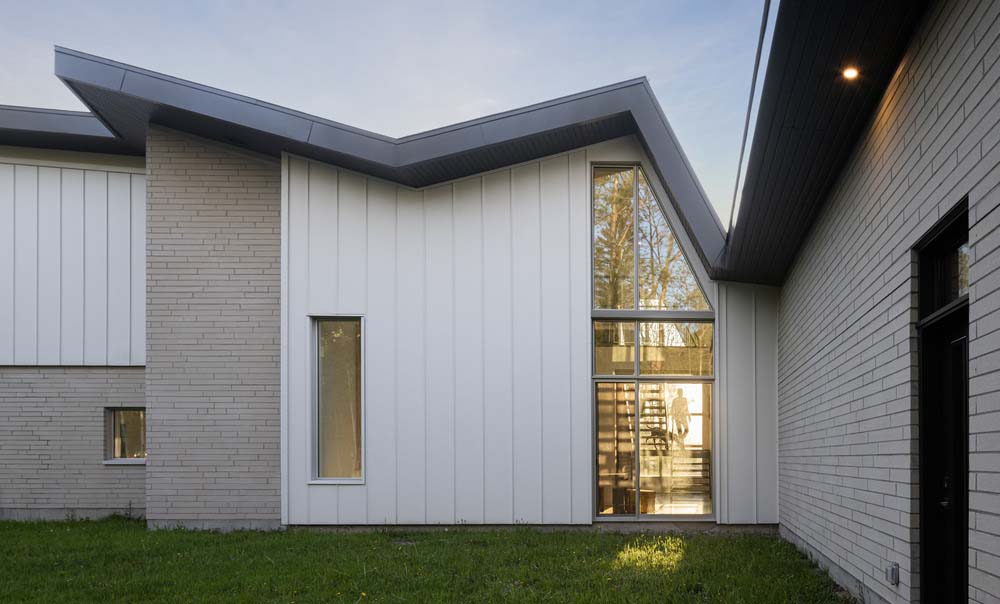
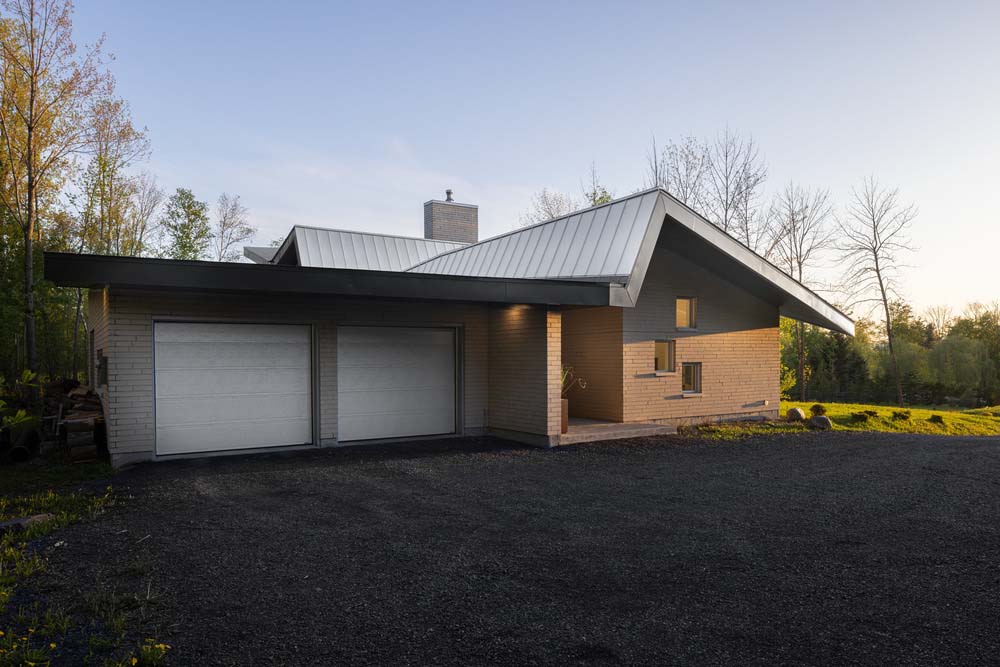
The project’s goal was to design a harmonic structure where the two main roles would coexist and interact while yet being able to work separately and on their own. Everything needed to blend seamlessly into this specific area of the Eastern Townships. For the proprietors, consolidating the majority of their activities in one location minimizes daily travel while maximizing a highly pleasant environment.
The building is made up of three main ivory-colored masonry components (offices, homes, and garages), which are joined by the main foyer, stairway, and hybrid space known as the multipurpose room. A sub-volume that is slightly skewed and coated in white metallic cladding sits atop the residential volume. The articulated surface that unites all of these volumes is the thin ceiling. The used materials are light in color and appear airy, which helps them fit in nicely with the nearby constructed environment

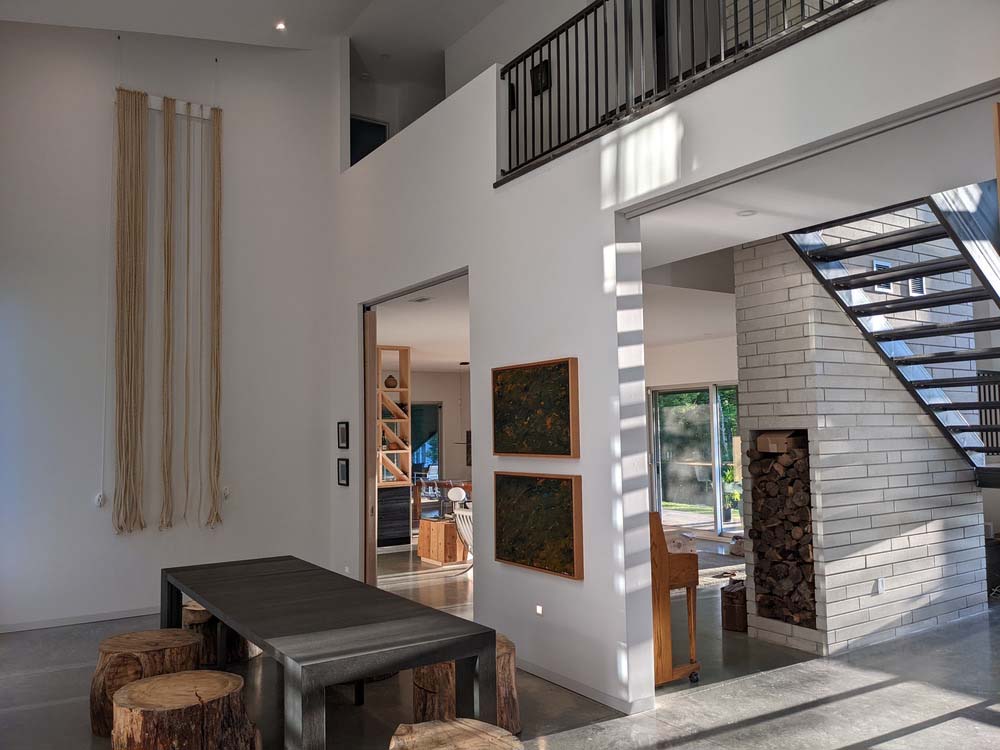



Flexible zones have been created to partition the interior areas. At the north end of the structure, next to the main entrance, is where the offices are located. At the opposite end, away from the workplace, are the residential and private areas. These realms of work and life interact and intersect without clear boundaries but can be divided to exist independently. The areas can be altered to suit the desired functions thanks to sliding doors and partitions. The areas are defined yet always stay open to the inside and outside because to the numerous vanishing points that were constructed.
The main vestibule provides immediate entrance to the office space. The rooms in this area benefit from spacious, open layouts with tall, articulating ceilings. Views of the lake are provided through the windows, which are mostly on the west side. Only screen walls divide the space since patio doors give a direct connection to the outside. The owners can enter the residential area without going through it from there when events are taking place in the multipurpose room.
RELATED: FIND MORE IMPRESSIVE PROJECTS FROM CANADA
The focal point of the home/office is the multipurpose room. It was made to hold exhibitions and banquets in addition to being a meeting space for the company. It is directly accessible from the vestibule of the entrance through two doors made of bare steel that are 4 meters high. The room opens to the wooded area of the property and receives light from the east. Two retractable maple panels on the west side of the room may be used to block off access to the living rooms of the house, making it a very versatile space that can be used for a variety of purposes. The enormous meeting table is also expandable and flexible, and it can be quickly removed to free up space.

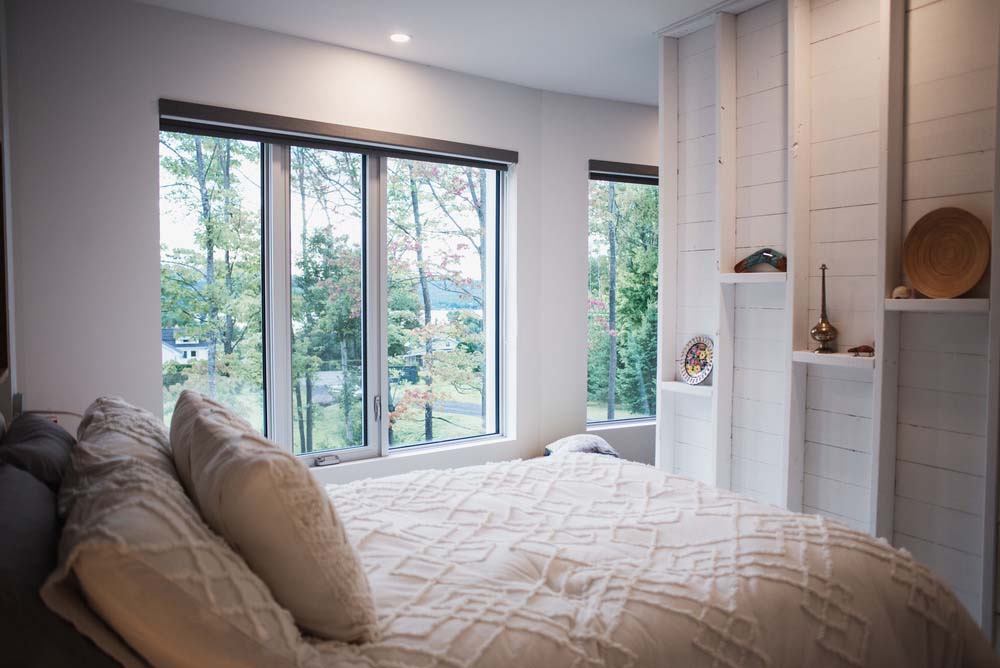

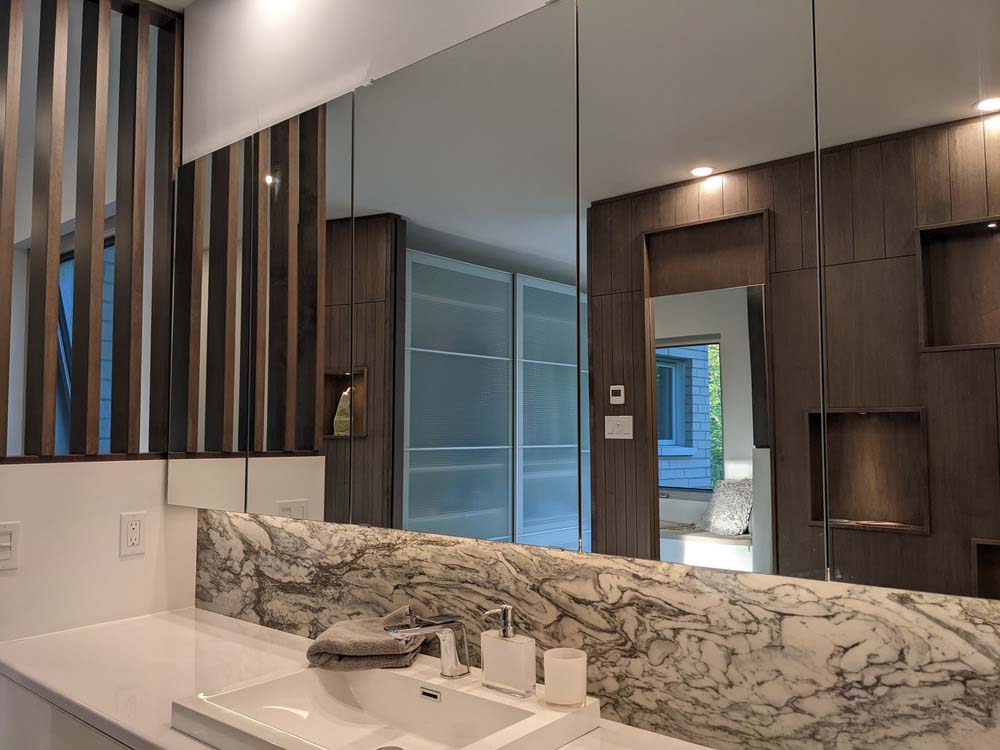


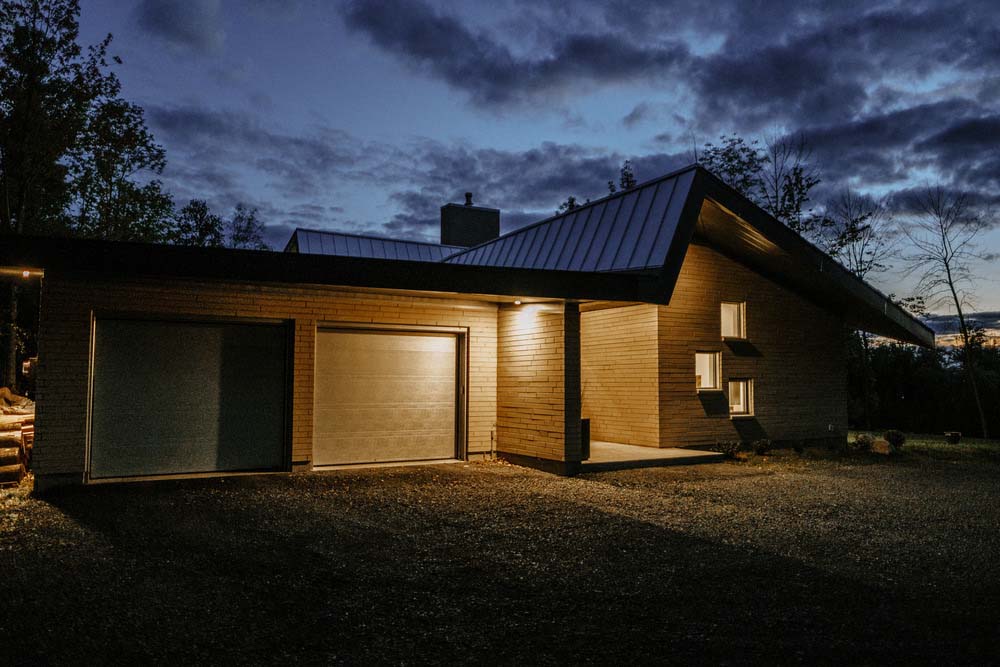


The residence can be found in the two-story structure to the site’s south. On the ground floor, the living rooms are gathered in a welcoming open space. The large windows showcase views of the lake and the surrounding landscape. The volume’s south and west sides are framed by a sizable covered veranda that is accessible through a number of patio doors. Due to its design, the veranda may be used in a variety of ways, effectively making it an extension of the living rooms. This area is partially enclosed on the south side by a fold in the roof, which improves seclusion and reduces glare. The master suite and a supplementary suite are located on the second story.
The building’s prefabricated manufacturing structure is entirely built of wood. To properly build the entire thing without relying on structural steel, the designers had to use the most recent modeling tools. Making all of these puzzle pieces with the level of accuracy needed for such a task likely required workshop manufacturing.
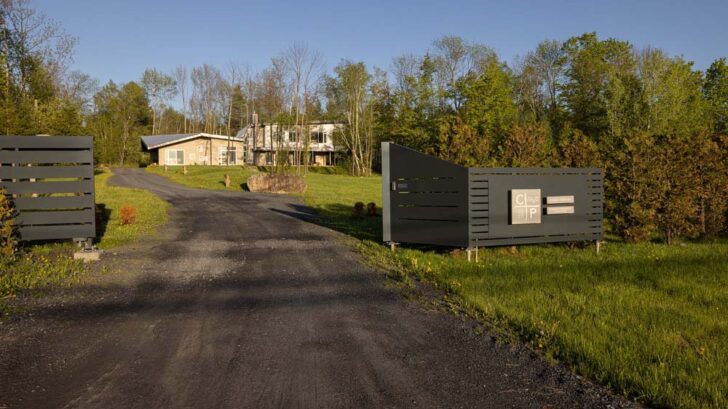
Project information
Project name: S-pace 1628
Project location: 1628, chemin de Georgeville, Magog, Quebec
Architecture, interior design and garden design: 1628 inc. – www.1628inc.com
Project team: Annie Charest and François Parenteau
Structure: Usi-Home
Area: 4000 ft2


