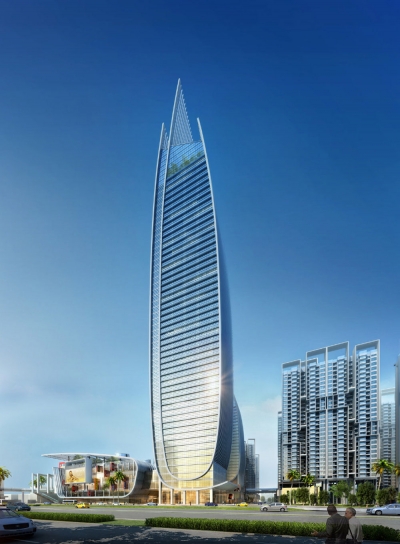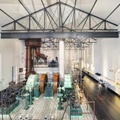
Project: The Skyworth Gongming
Designed by Atkins
GFA: 302 000 sqm
Commercial Area: 61 000 sqm
Towers Height: 100m, 150m, 250m
Location: Shenzhen, China
Website: www.atkinsdesign.com
Atkins architecture studio wins the 1st prize for the design of The Skyworth Gongming building, located in the industrial part of the city, these towers designed by the self-sustainable rules of green architecture will house residential, retail and office units.
About the Project:
Atkins’ scope of work consists of concept design, masterplanning and schematic design. The Gongming district was previously an industrial area in Shenzhen and the complex will be located on the site of the old factory of Skyworth, the largest television manufacturer in China. Atkins’ design will regenerate the brownfield site and create a landmark in the new business district linking to the city’s light rail system. Eco-friendly design features include various passive solar strategy devices such as sun shading and screenings and the spacious roof top urban park on top of the shopping mall reinforces the ‘urban living room concept’.
KY Cheung, Atkins’ senior design director in China, said: “Brownfield site regeneration is a very important approach in the development of existing cities with hardly any empty sites available. Unlike newly built cities, it is complex as it involves smart urban planning within the existing system, transport planning, architecture and landscape design as well as environmental issues. This project is an excellent example of Atkins’ combined technical expertise in responding to the challenges in China, particularly as the country is developing at such a high speed.”
Source WorldArchitectureNews. *




