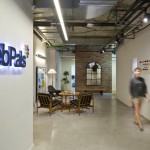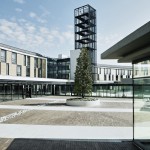
Third prize in the architectural competition for the design of Berlin Natural Science Museum comes for the project design by French team of architects named COMAC. This noted competition was hosted by Architecture Workshop in Rome, discover more of the project after the jump:

From the Architects:
The Berlin Sciences museum program as been devided in two, a conceptual approach that is creating a public space connected to the city and an exhibition space creating an internal cavity.
The plot is becoming an urban space that connects the university district, the train station and the zoo, on which is flotting the exhibition cube.


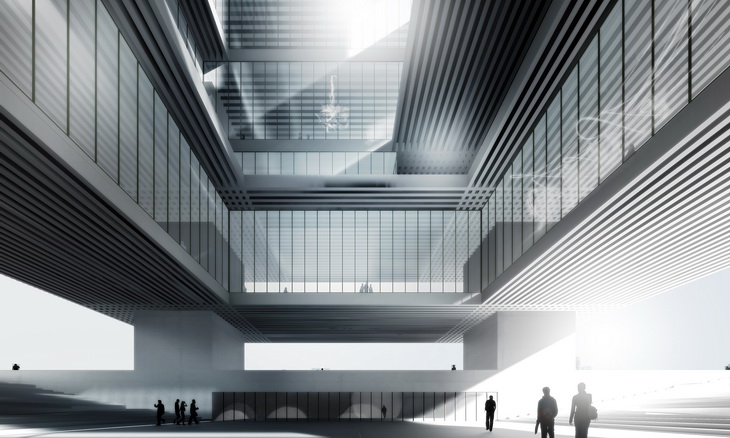
The museum welcomes the vistors till the underground entrance where an atrium is being digged from the green esplanade.
The underground floor, delighted by six patios, is containing all the falicities that are serving the museums (administrations, educative activities, research center, library, storage and technical space) The exhibition spaces are being spread out around an atrium, a modern approach of the prehistoric cave. The floors are creating porosity by going in and out playing with the program of the museum and bringing a theatral light throught the museum.
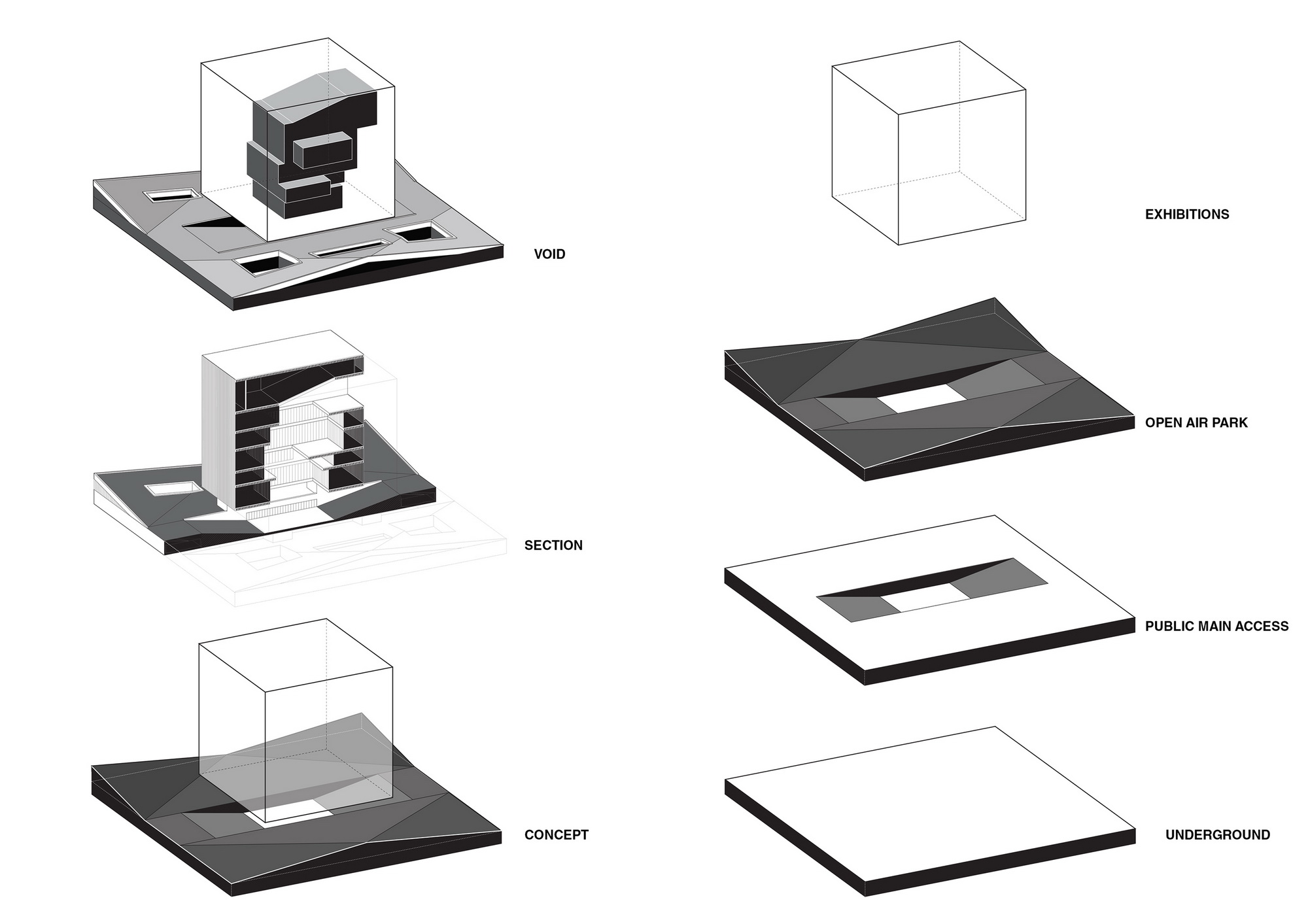

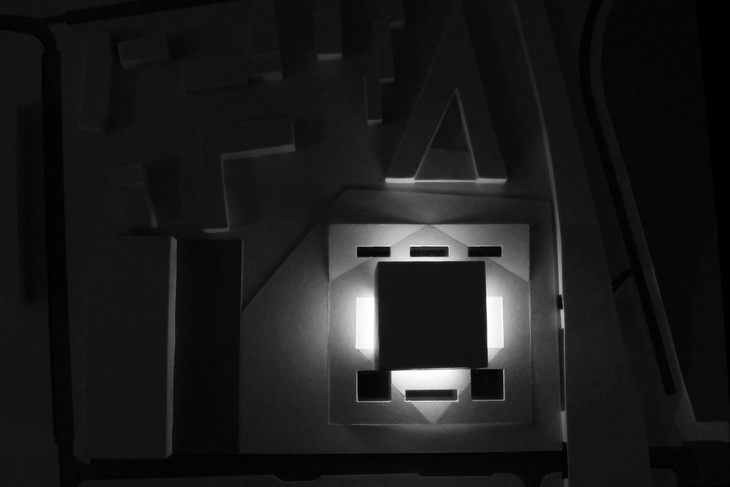
On the top floor, the auditorium is closing the cube and offers a panoramic terrasse orientated to the zoo.
The science museum is creating a tension between the earth and the sky, the past and the future, the present time is being respresented by light who is crossing the layers of the human history.
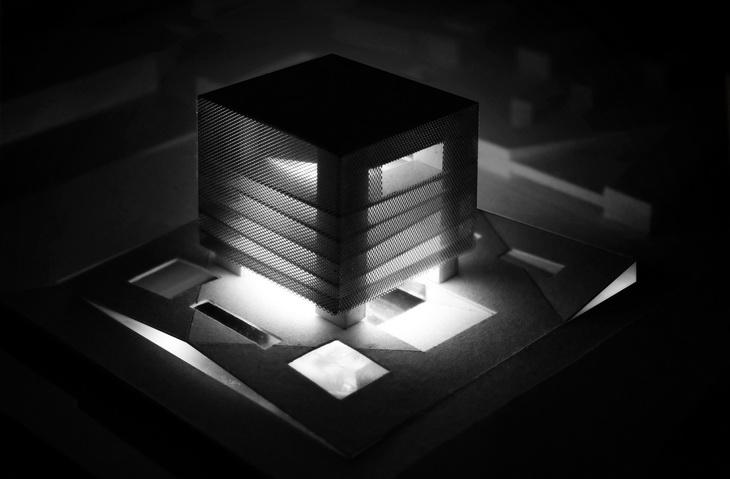

Project: Natural City Museum – Berlin Natural Science Museum
Designed by COMAC
Client: AWR Competition
Surface: 23 700 m2
Location: Berlin, Germany
Website: www.comac.ac


