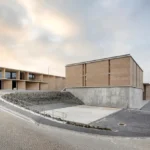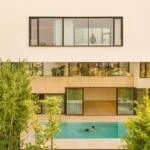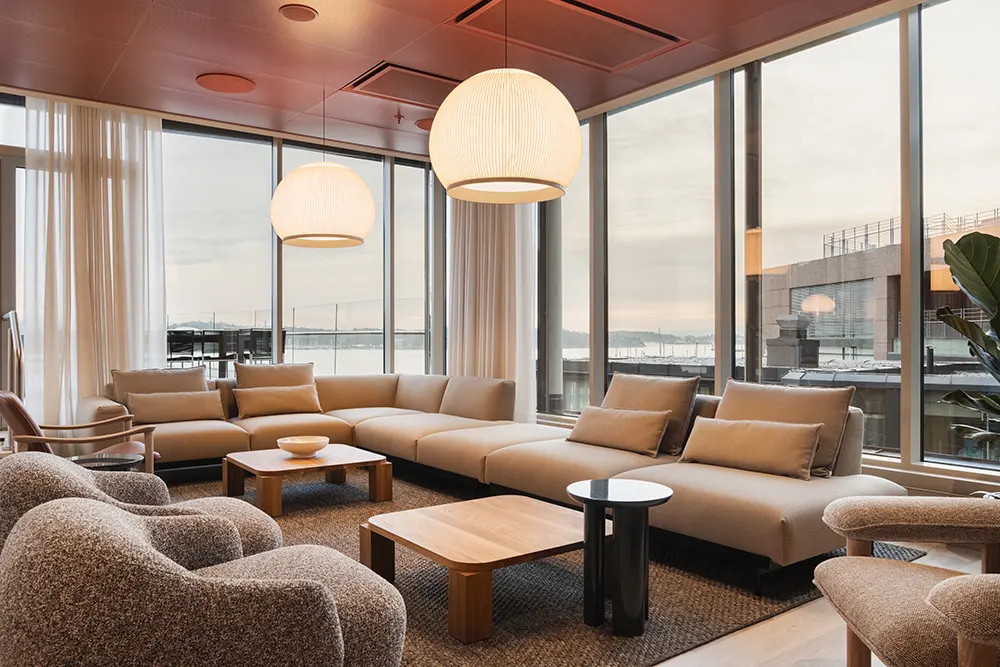
DLA Piper opened its new headquarters in Oslo, designed by I-d Interior Architecture & Design and guided by a concept the team defines as Discreet Elegance. The project unites the architectural precision of the Oslo-based studio with the legal firm’s international presence. The design prioritizes structured, intentional spaces that support both clients and employees, aligning with DLA Piper values focused on usability, atmosphere, and environmental responsibility across all locations.
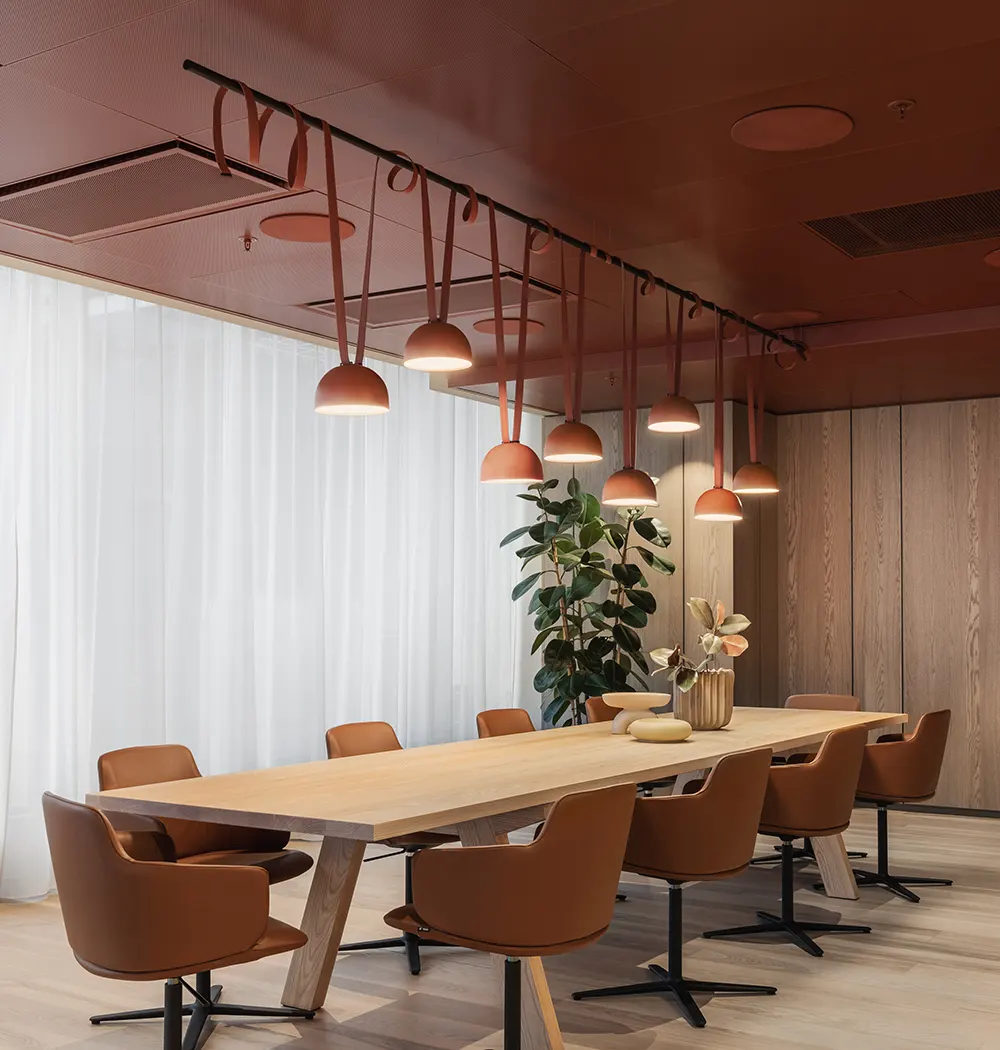
Nordic Influence and Local Partnership
DLA Piper selected I-d Interior Architecture & Design, based in Oslo, to lead the project. The studio’s focus on sustainable practices and design solutions that respond to future needs made it a clear fit. Their work uses materials and spatial arrangements that support focus, ease, and shared use. Every room and object reflects these principles, informed by Nordic aesthetics and local sensibility.
Inside the office, meeting rooms and common areas feature a unified palette and refined materials. Each element contributes to a consistent experience across the space. The designers incorporated reused decorative pieces, such as a red phone box by Giles Scott and personal art collections, that reduce waste and add personality.
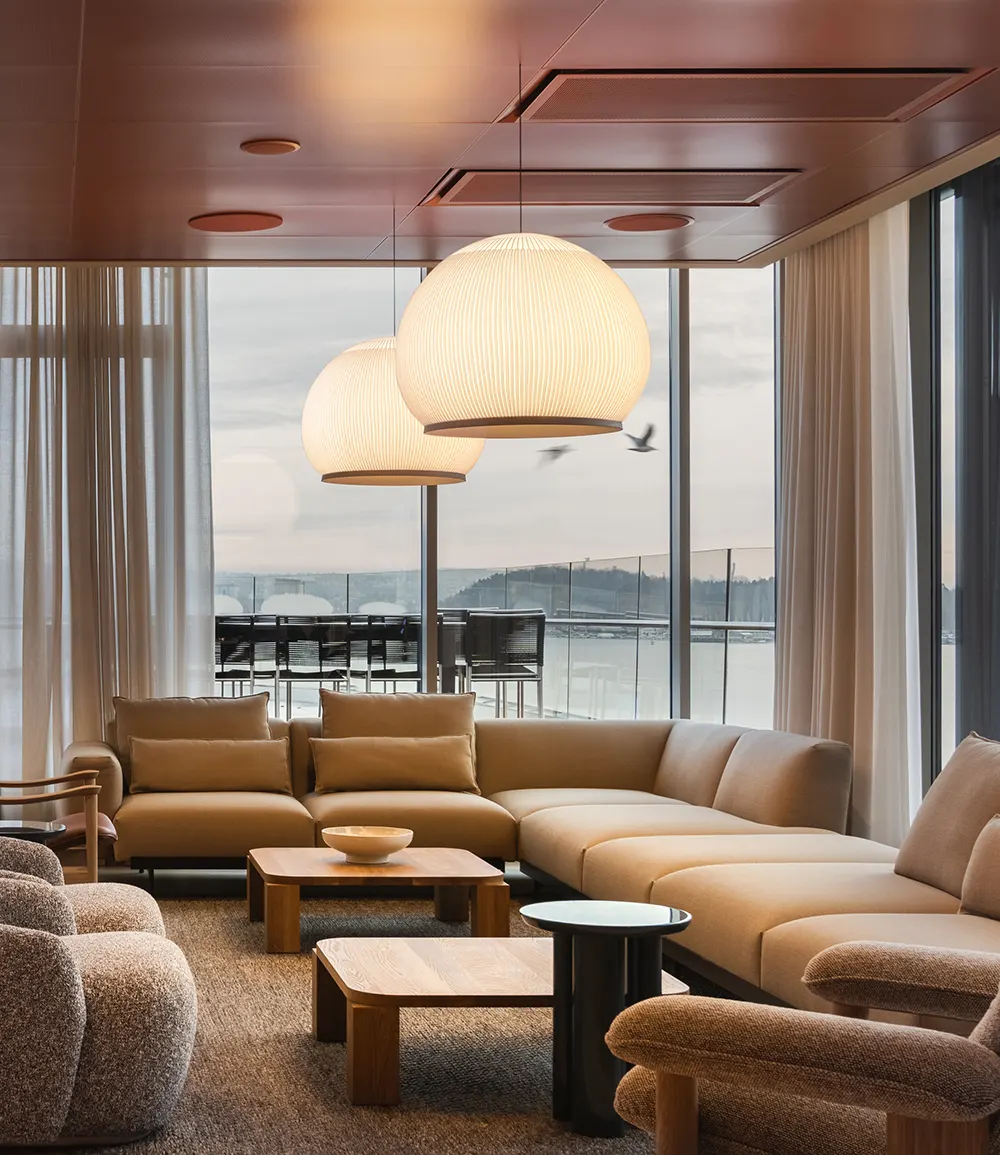
Lighting as a Design Anchor
Lighting plays a central role in shaping each area’s mood. I-d Interior selected three lighting collections from Vibia: Plusminus, Tempo Wall, and Knit Pendant. These fixtures help define transitions between work, conversation, and rest. Rather than relying on standard layouts, the lighting invites flexibility and attention to human rhythms.
The team views light as essential to well-being. Since circadian cycles respond to lighting conditions, fixtures were chosen not only for visual function but for their influence on mental and physical energy.
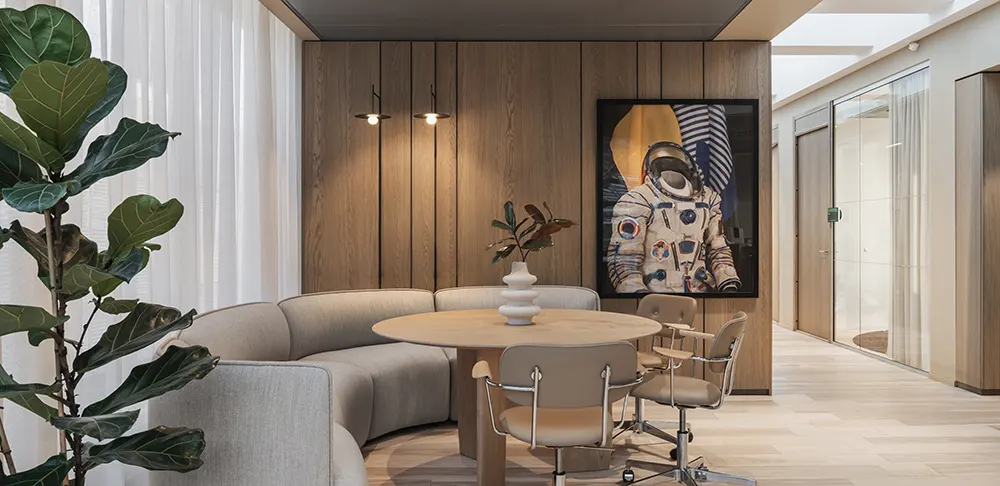
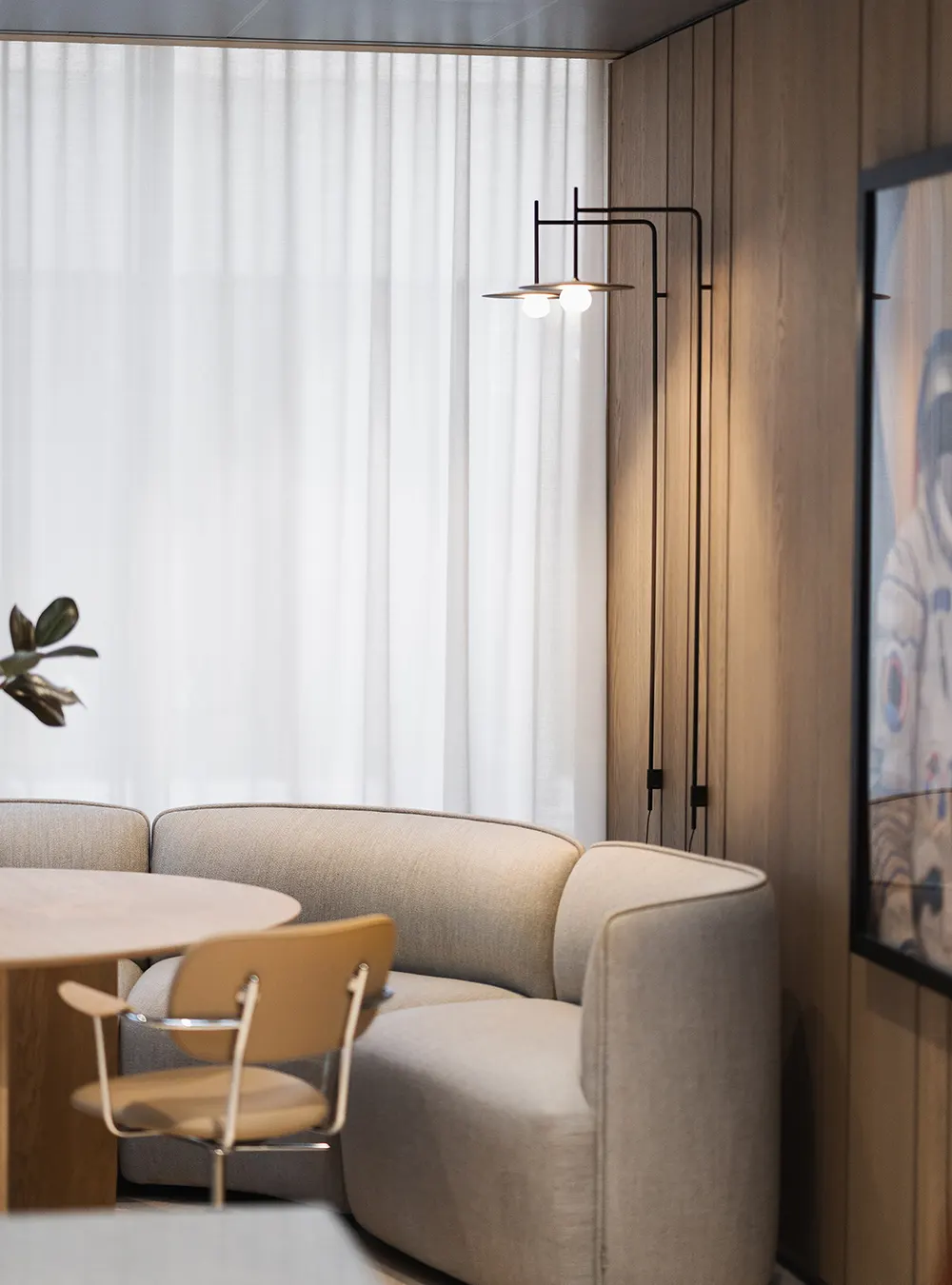
Plusminus by Diez Office
Vibia’s Plusminus system, designed by Diez Office, offers modular flexibility through its fabric belt, which carries the electrical conduit. The belt structure allowed the designers to position light sources at varying heights, adapting them to the space. In this project, the terracotta tone of the fittings and belt matches the ceiling, visually connecting the upper plane of the room. The color brings warmth and quiet presence, complementing the room’s focused layout without excess.
This lighting solution avoids the stiffness often found in corporate environments. It introduces a softer, more approachable look around the long central worktable, breaking with the expected visual language of legal offices.
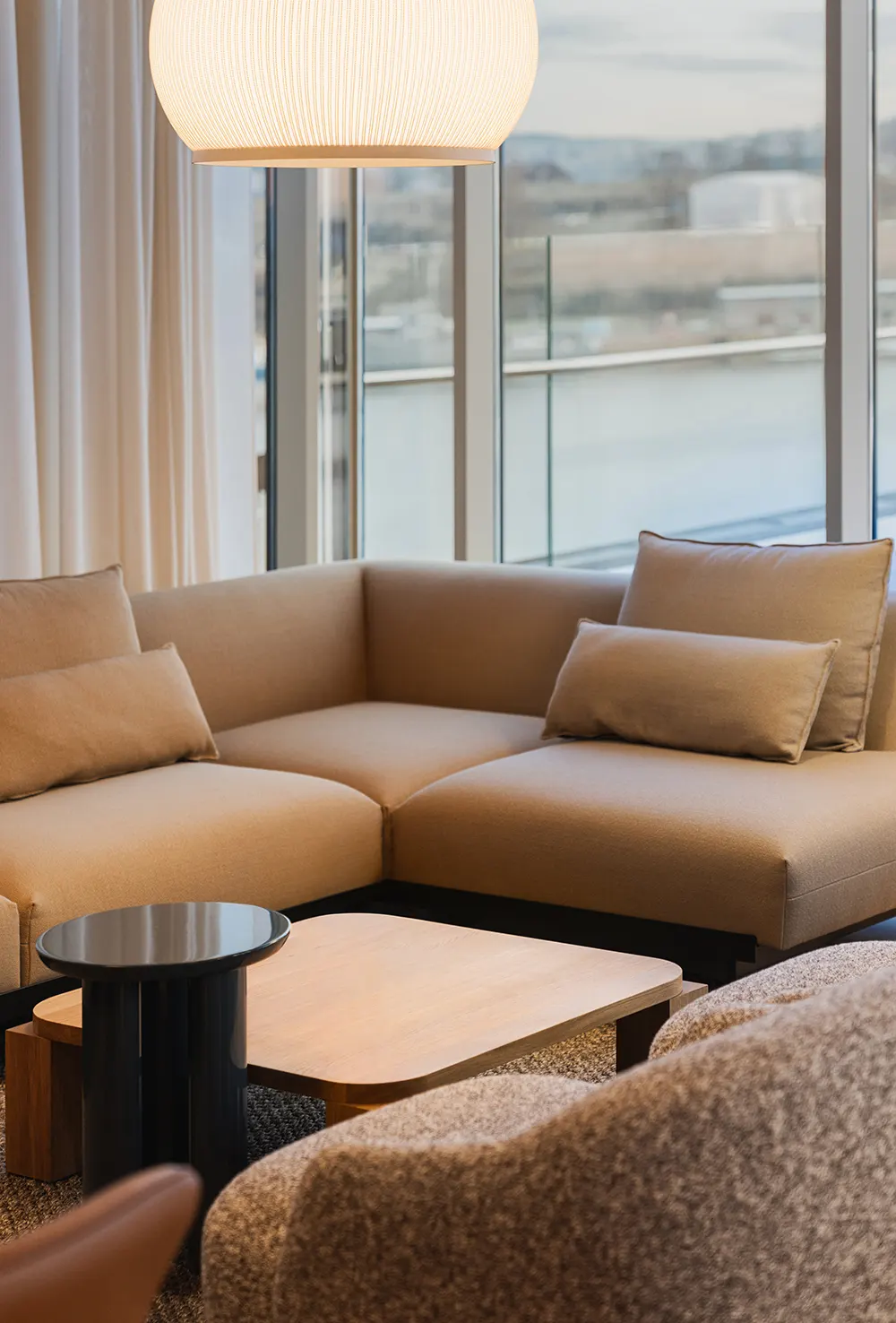
Tempo Wall Lamps by Lievore Altherr
The Tempo series by Lievore Altherr includes two adjustable-arm designs and three shapes of hand-blown glass diffusers. For DLA Piper, the team selected the disc-shaped diffuser, adjusting its tone and location to match the area’s function. A black version lights the more formal reception zones, while Terra Red appears above bar-height tables and stools, reinforcing a sense of casual connection.
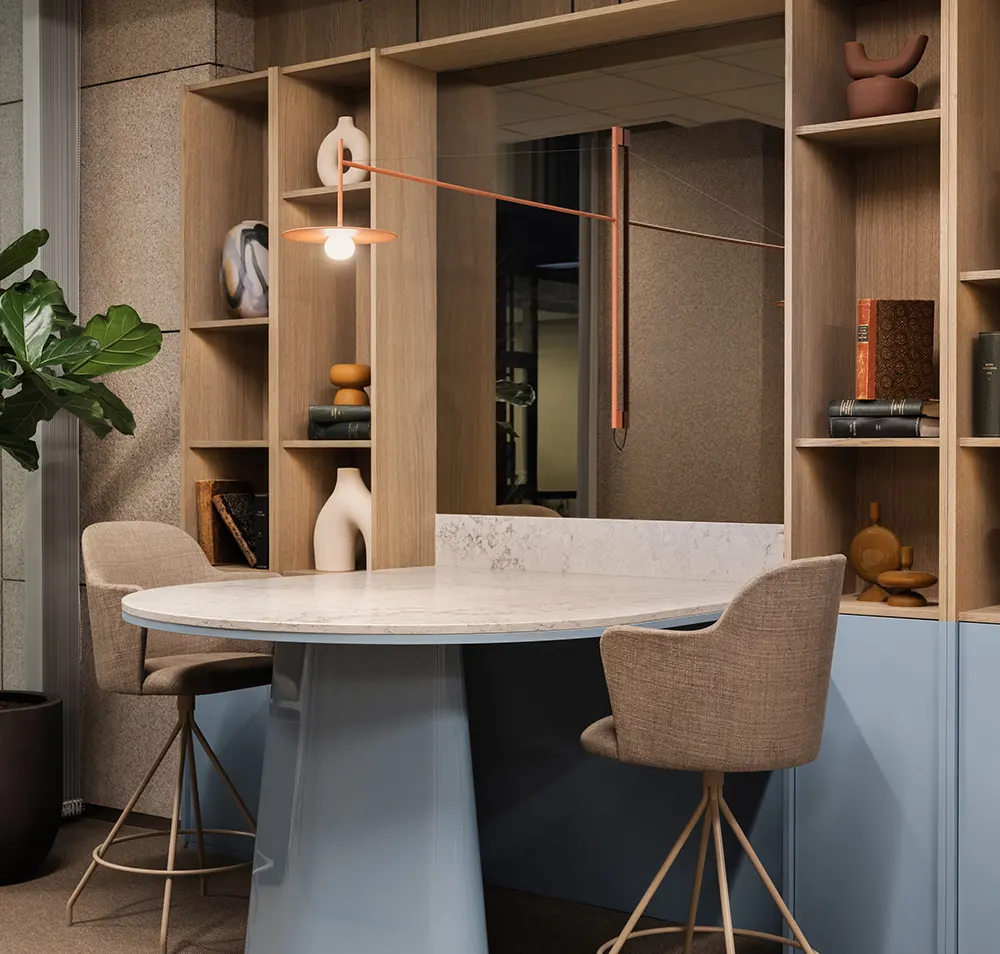
Knit Pendant Lamps by Meike Harde
In the large meeting area, the designers suspended several Knit pendant lights by Meike Harde. This room includes three sections defined by furniture and large windows. The Knit lamps float in alignment across the space, with fabric shades that soften the glow and filter the light. Their shape and material create a calm impression that suits the purpose of collective gatherings. The designers chose Knit for its material expression and tactile surface. The fixture’s soft shell wraps the light source with control, adding warmth without excess decoration.
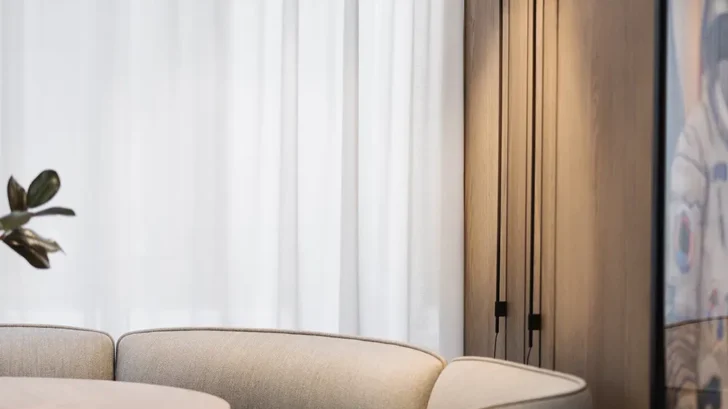
Project by: I-d. Interior architecture & Design
Location: Oslo, Norway
Photography: Dag Sandven
Featured Products: Plusminus, Tempo, Knit


