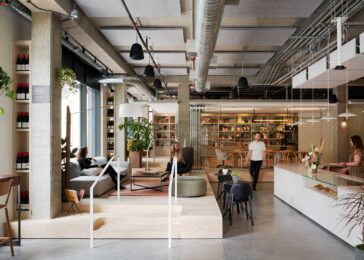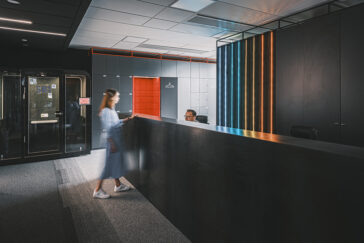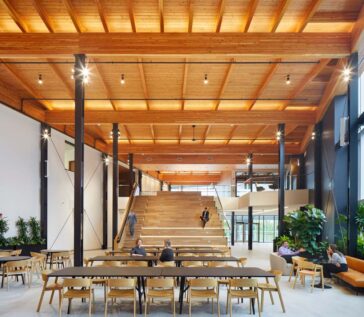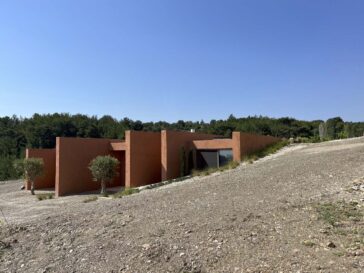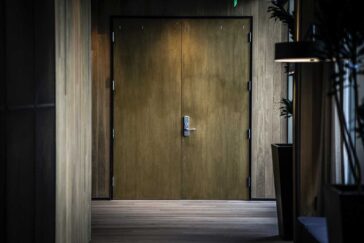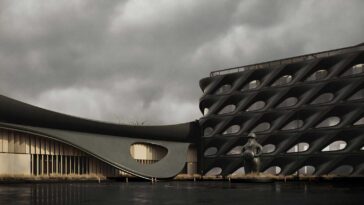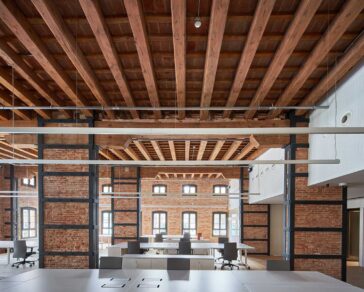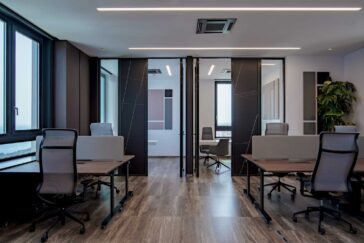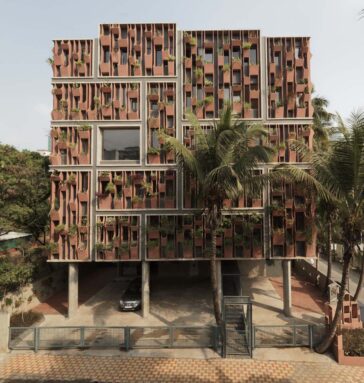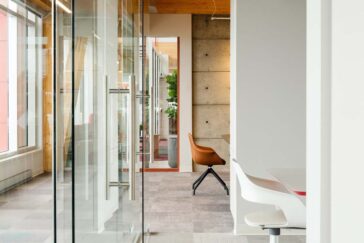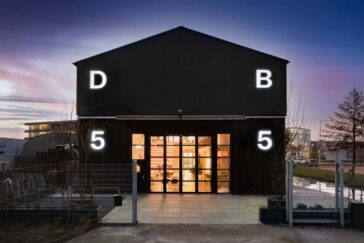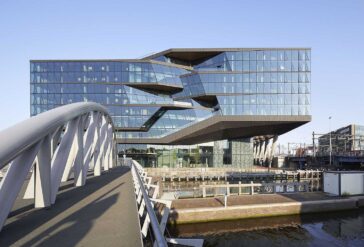Graham Baba Architects design The Shop by Porter
Graham Baba Architects have recently completed work on their latest project in Seattle, Washington – The Shop by Porter. The Shop effortlessly merges the realms of hospitality and design, creating a harmonious space that caters to events, offices, and immersive retail experiences. It stands as a hub for the vibrant creative community, recognizing the significance […] More


