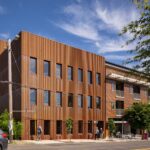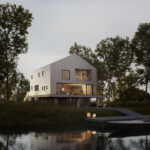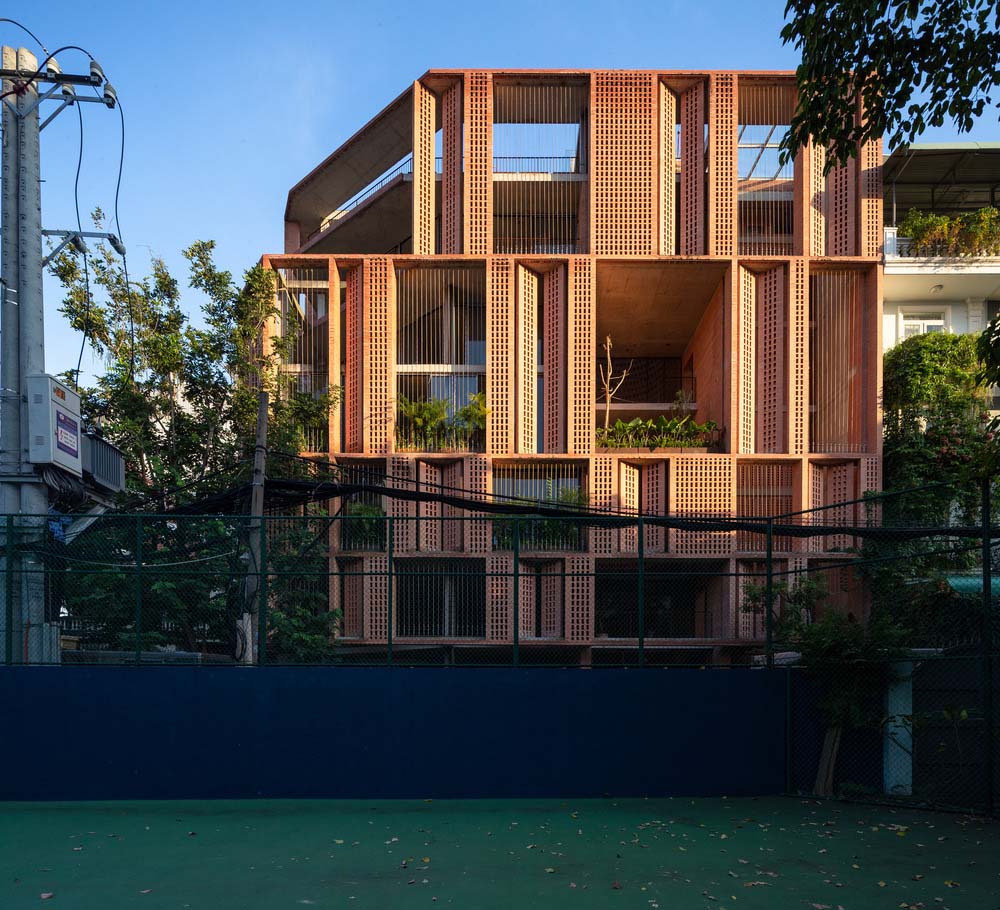
Premier Office, the latest addition to Tropical Space‘s portfolio, is a newly unveiled rental office building situated on a serene street in Ho Chi Minh City. The location is already home to several other rental offices, making it a prime spot for businesses seeking a professional and convenient workspace. The design team aimed to create a structure that optimizes the utilization of natural light while mitigating the adverse effects of direct sunlight. The operable door and window system is designed to provide ventilation and can be utilized during favorable weather conditions.
The building boasts a sturdy concrete framework and is enveloped by brick walls. The building features a central vertical void that effectively divides the functional areas while promoting natural light and airflow.
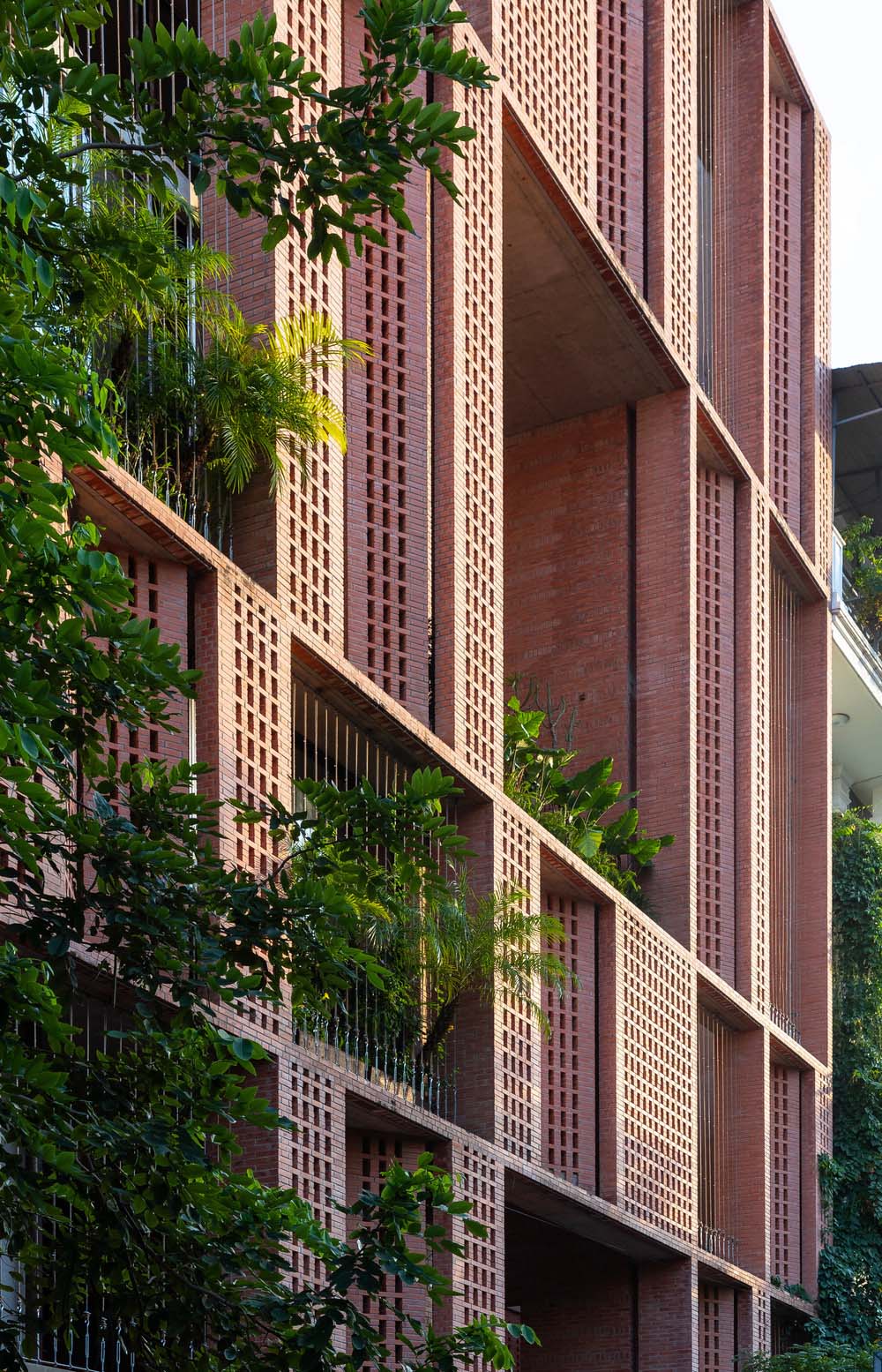
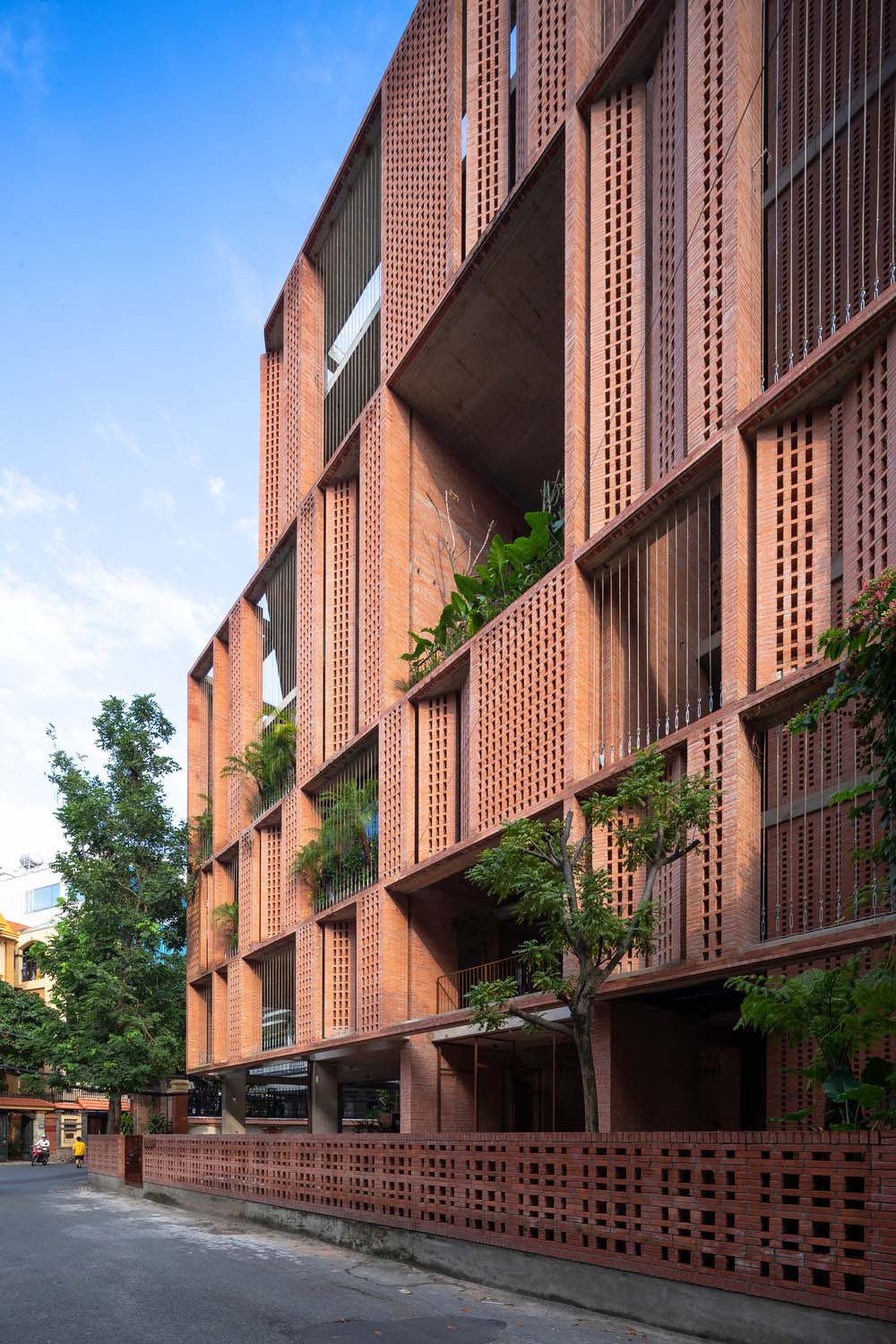
The office space is situated on one side of the central void, boasting two facades that are strategically designed to capture ample sunlight and wind. On the opposite end, the design incorporates functional elements such as the lavatory, storage space, elevator, and staircase. The interconnection between the two blocks is achieved through the use of corridors that traverse the empty space. Through strategic integration of voids within the building’s corridors and open spaces, the structure can generate dynamic interplay of light and space, resulting in a captivating visual experience throughout the day.
RELATED: FIND MORE IMPRESSIVE PROJECTS FROM VIETNAM
The office is often regarded as a second home, where individuals spend a significant portion of their day. The architect aimed to create an engaging workspace that would motivate its occupants. This was achieved by incorporating abundant natural light and ventilation into the design, which was accomplished through the use of a dual-layer structure featuring a distinctive “brick curtain” exterior and interior aluminum sliding glass doors.
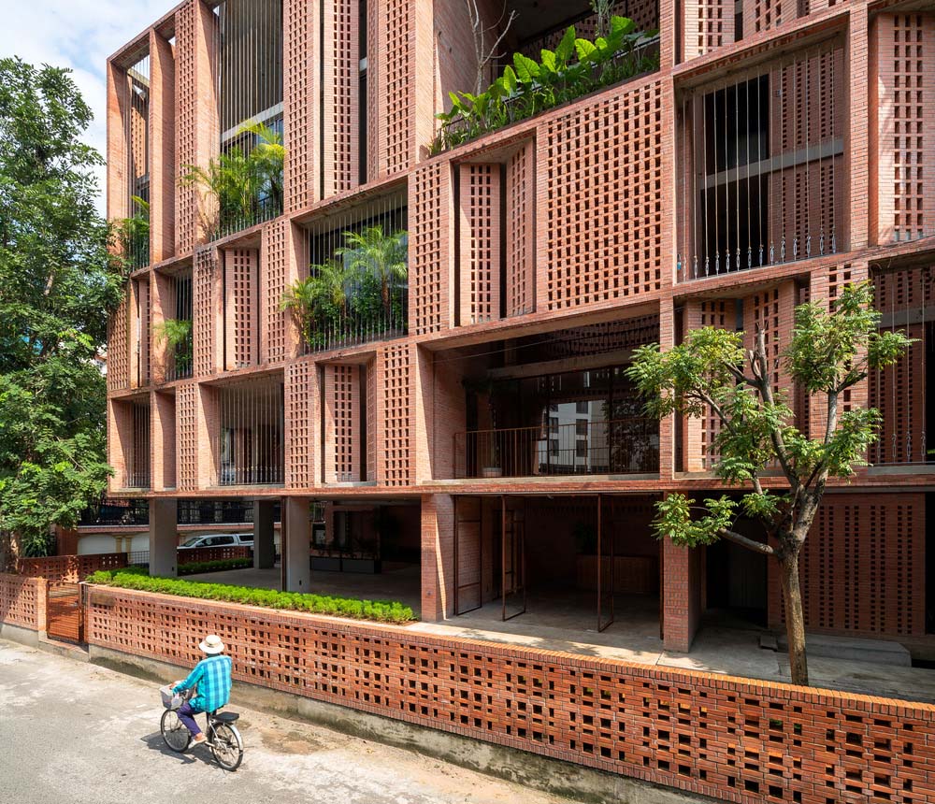
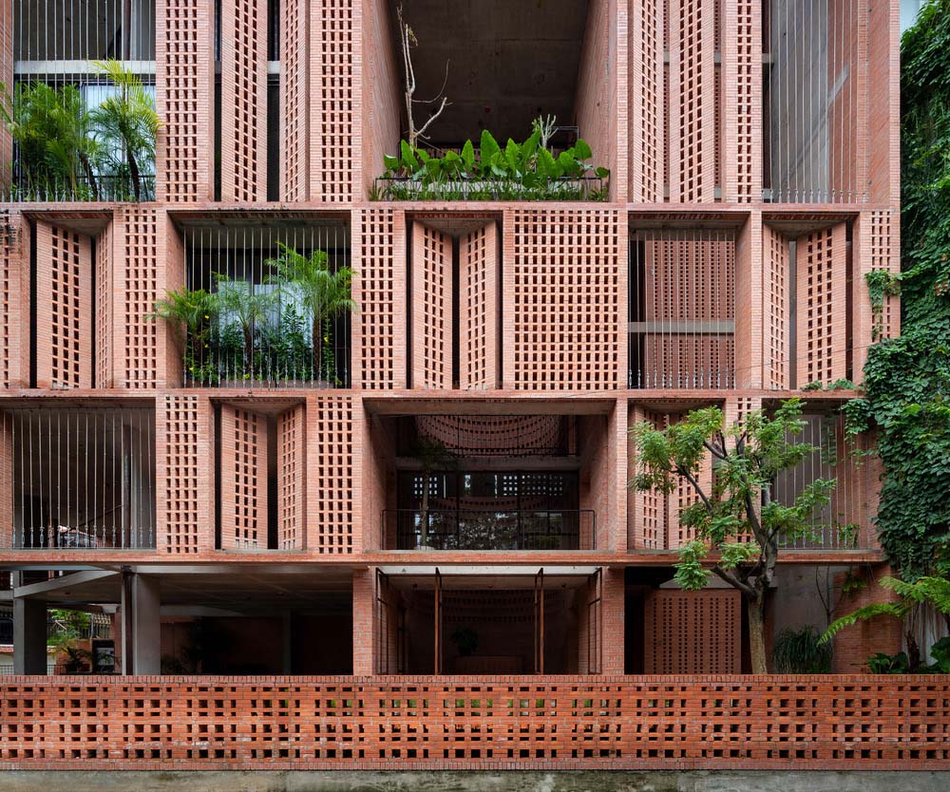
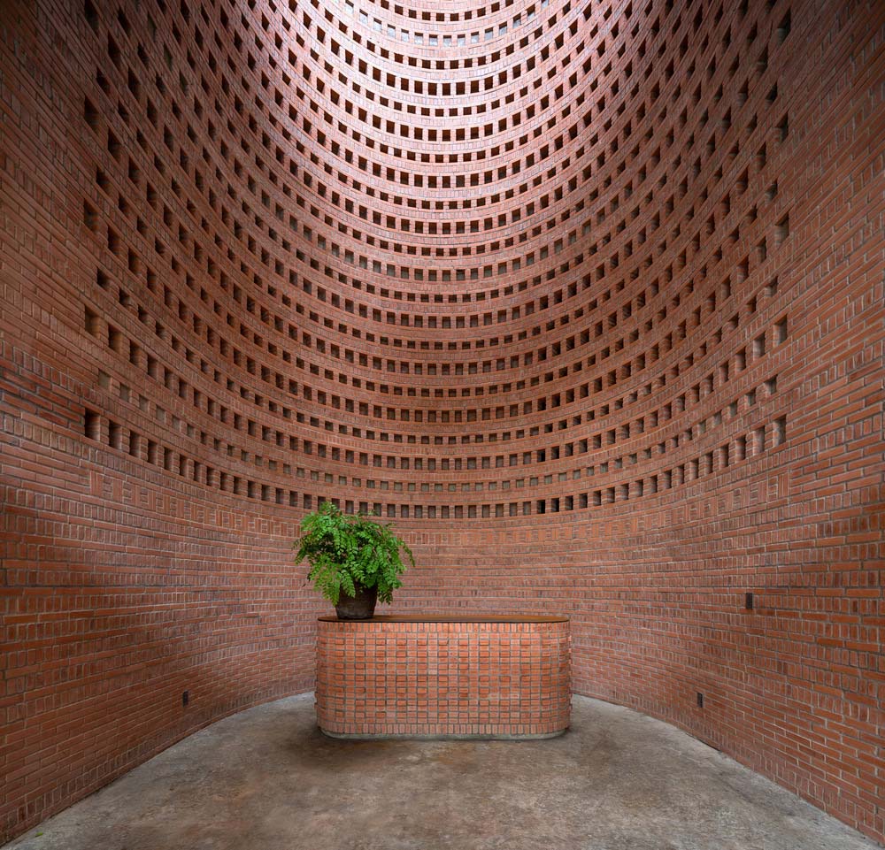
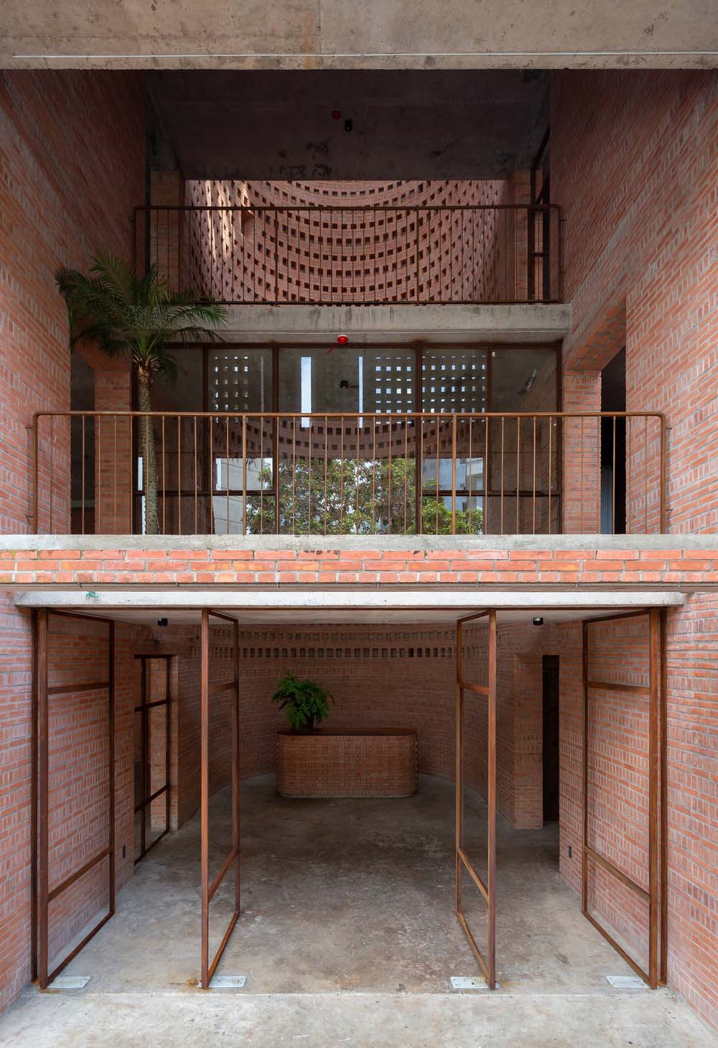
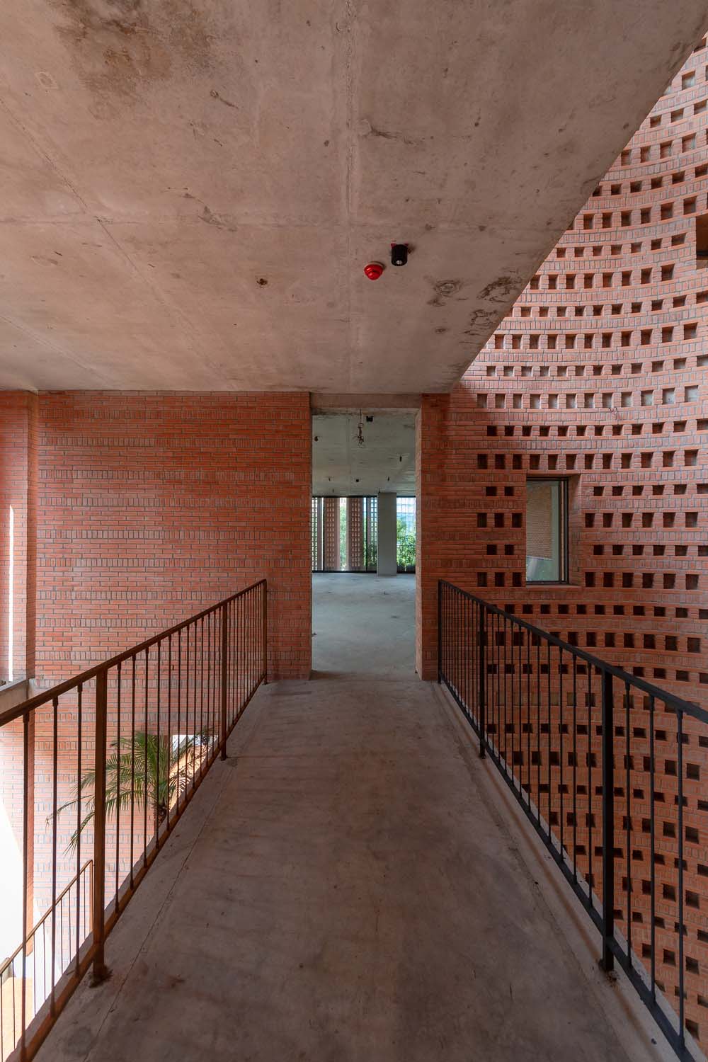
The innovative use of a perforated brick wall structure, rotated at a 45-degree angle, serves to both mitigate the impact of sunlight and generate dynamic, shifting shadows. The integration of a buffer layer, featuring interwoven trees, serves to enhance the air quality and mitigate the impact of direct sunlight on the workspace.
The design houghtfully incorporates two opening facades, enabling the space to take advantage of natural light and ventilation. This strategic design choice serves to minimize energy consumption required for lighting and cooling.
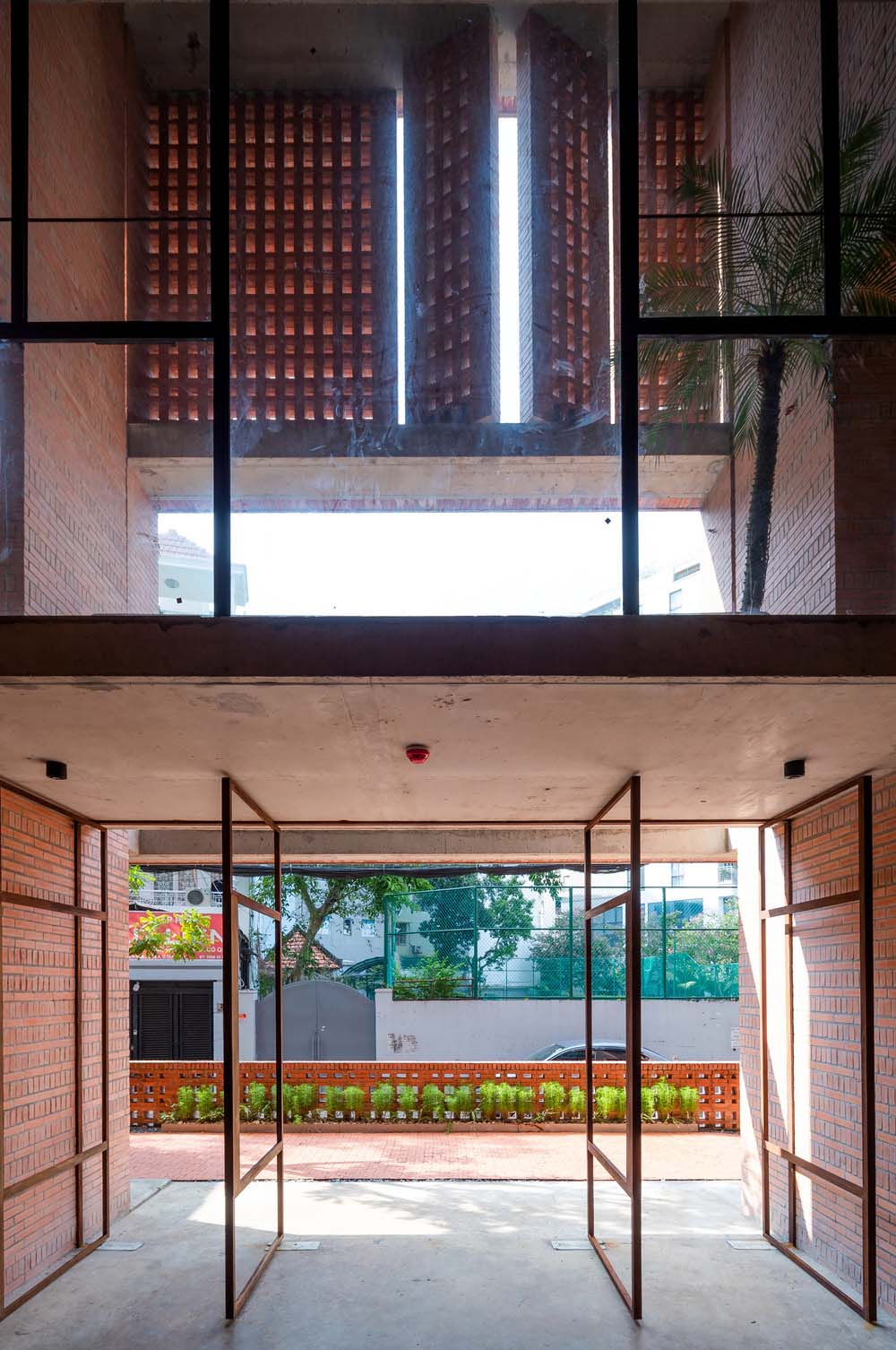

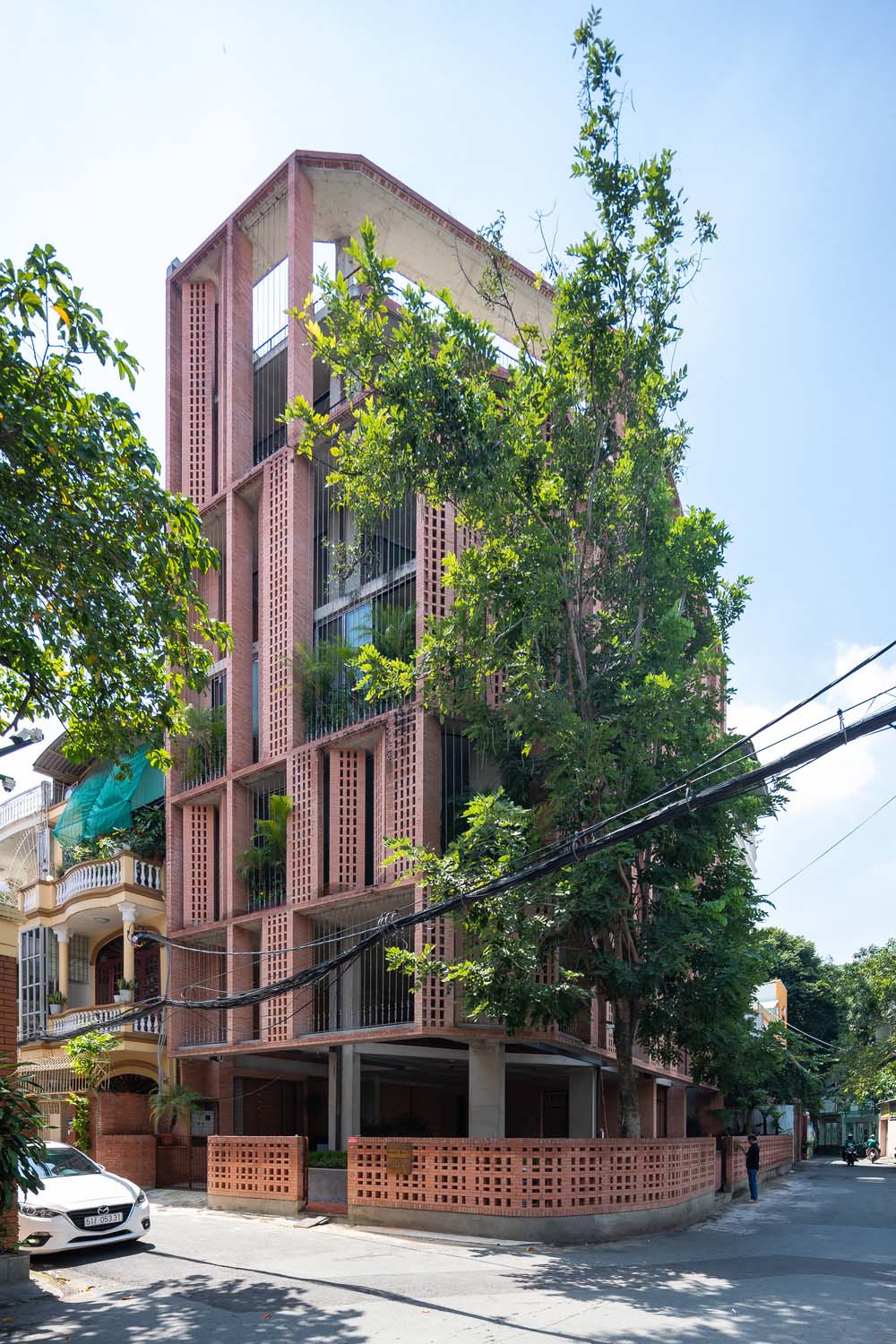
The utilization of negative space, natural elements such as trees and light, as well as building materials like brick, and even the incorporation of rain, can foster a sense of spaciousness, inspire innovation, and revitalize the vitality of individuals who occupy the space.
The Premier Office’s design features a perforated brick shell, a rotated wall, and gaps that effectively integrate the building into the urban environment. The incorporation of traditional materials, such as brick, into the design scheme creates a harmonious relationship between the new construction and the surrounding community.
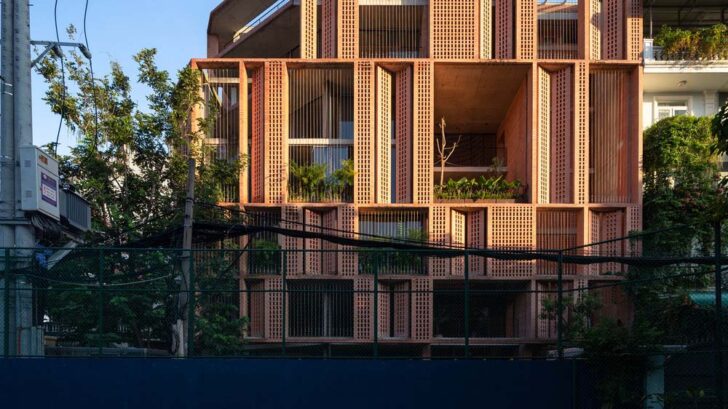
Project information
Location: 11A Nguyen Van Mai street, Tan Binh district, Ho Chi Minh city, Viet Nam
Architects: Tropical Space – tropicalspaceil.com
Structural Engineer: Bach Ngoc Hoang
MEP Engineer: QCONS
Year: 2018
Finishing: 2022
Construction: Starcon company
Site area: 200 m.sBuilding area: 300 m.sq
Level: 07 (1 basement, 1 ground floor, 6 floor
Material: Clay solid brick, steel, concrete.


