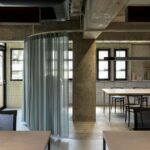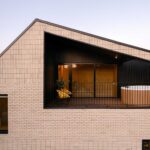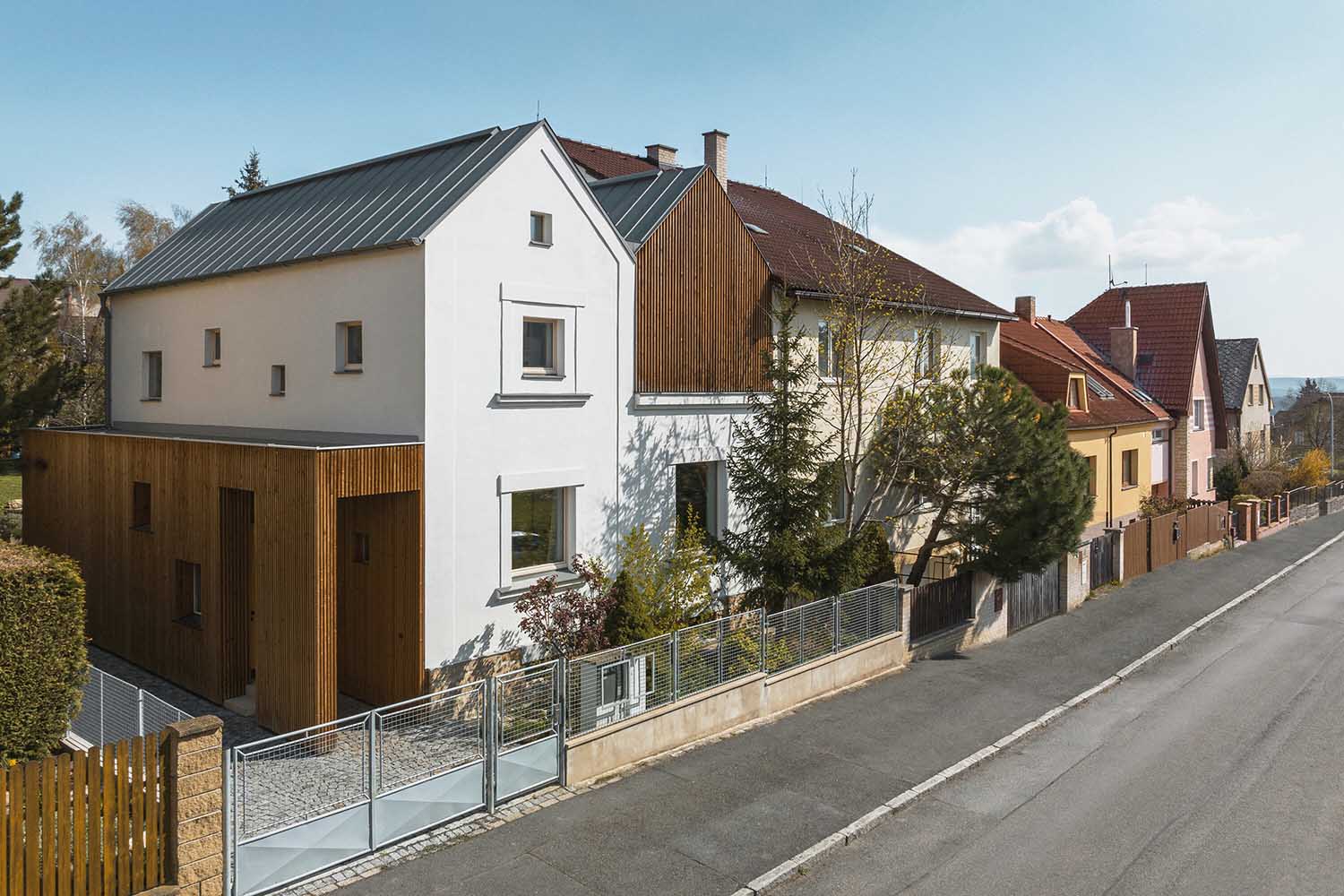
Architecture and design firm PRO-STORY has breathed new life into a semi-detached house in Pilsen, creating a masterpiece known as the “Double Gable House.” The project combines contemporary design with a focus on family living, resulting in a unique and captivating dwelling that stands out in the Pilsen–Lochotín district.
Situated in the heart of a high-rise residential area, the Double Gable House is a testament to how creativity and architectural ingenuity can redefine living spaces. The project has successfully revitalized a semi-detached family home, catering to the needs of a young family while introducing a modern twist to the dwelling. The transformation is marked by two archetypal gabled roofs that not only enhance the home’s exterior aesthetics but also create a beautifully illuminated and spatially diverse interior.
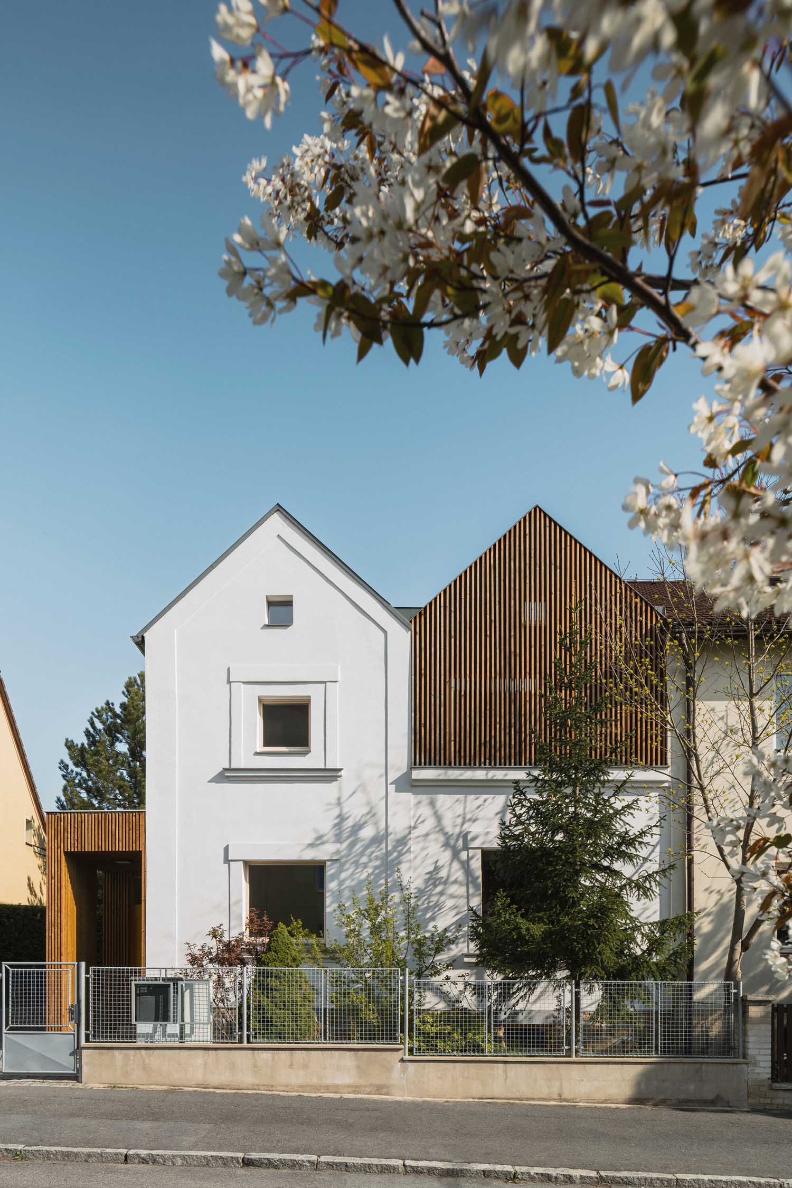
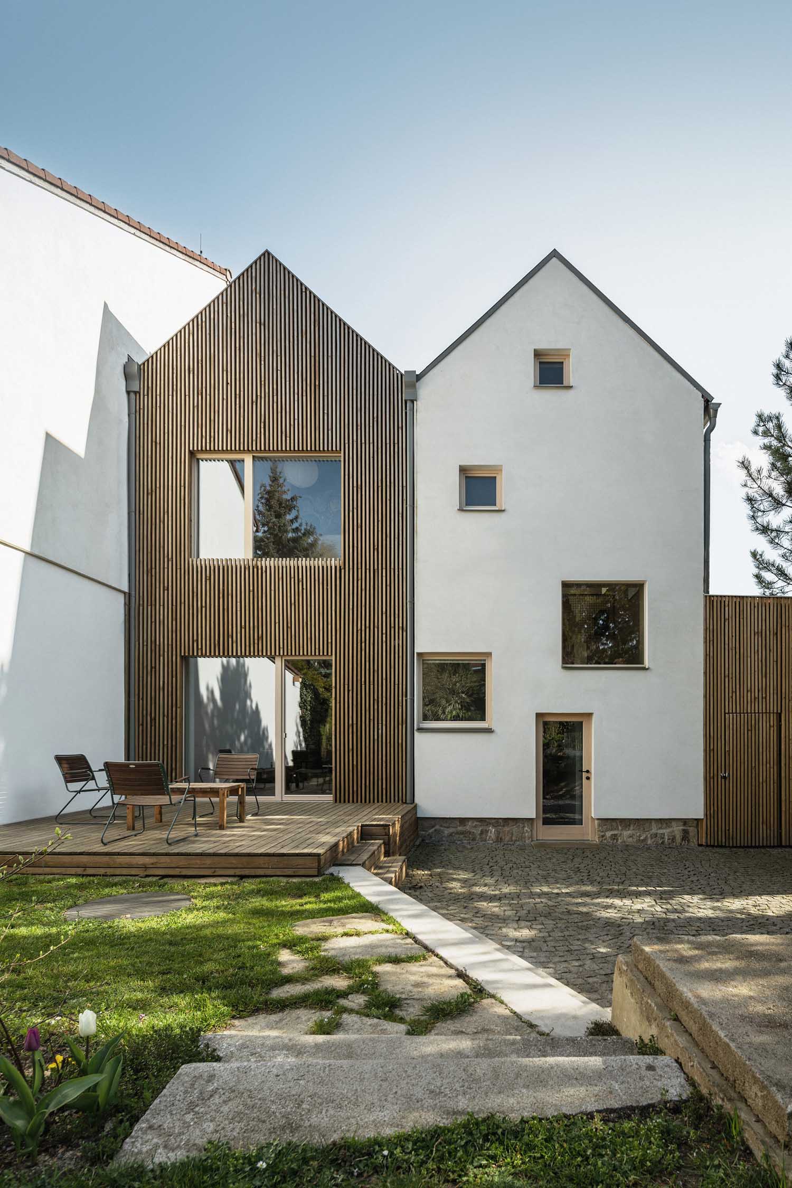
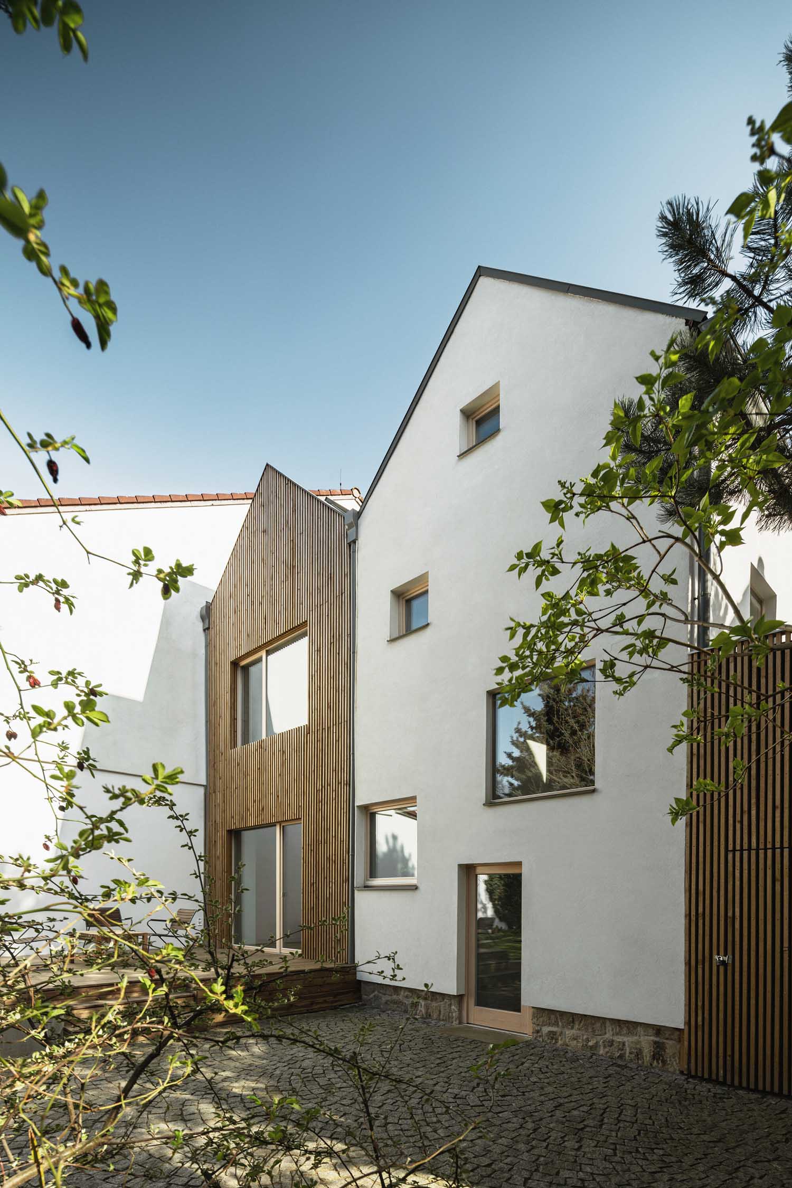
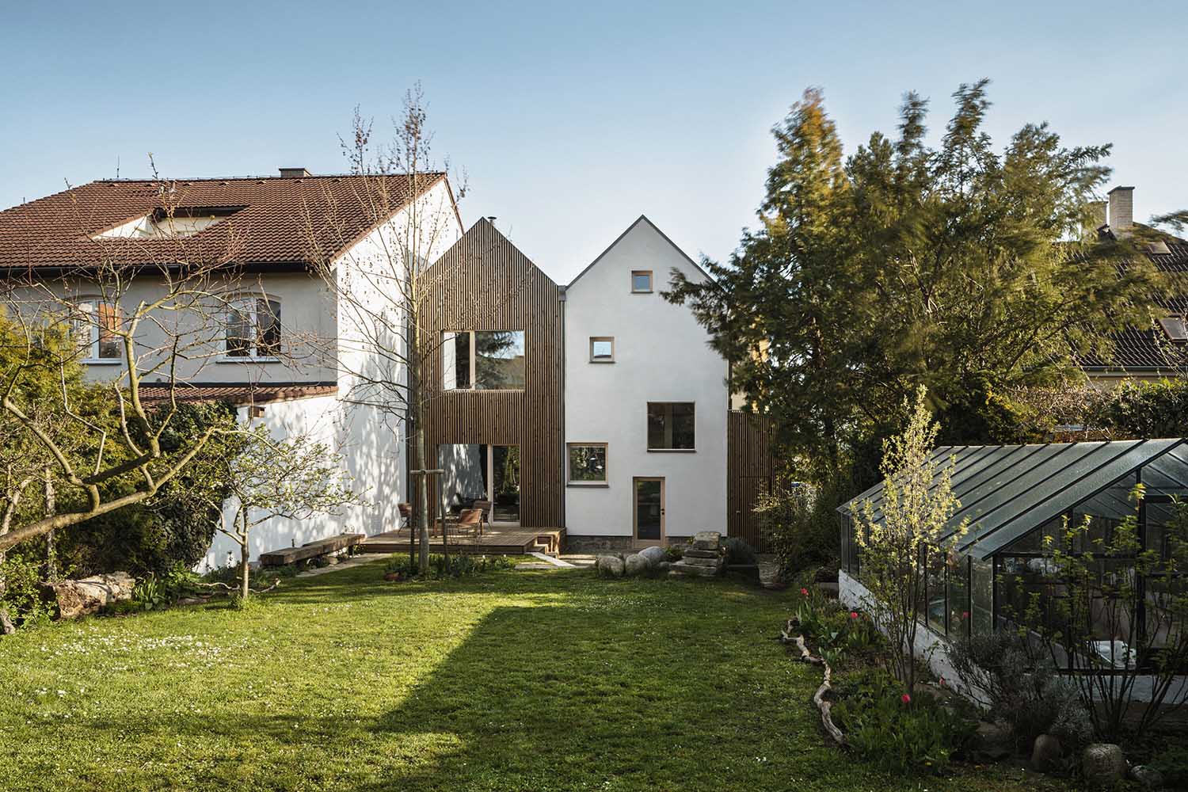
One of the standout features of the Double Gable House is its distinctive roof design. The use of two archetypal gabled roofs adds an element of intrigue to the exterior, giving it an unassuming yet captivating look. The interior, on the other hand, is a true marvel. Varying room heights establish dynamic connections between spaces, ensuring that every corner of the house is bathed in natural light.
The project’s location in Pilsen is noteworthy. It is situated within a unique private island of gardens surrounded by concrete blocks of flats, offering a rare oasis within a bustling urban landscape. Most of the older semi-detached houses in the area have already undergone renovation and expansion, altering the neighborhood’s original scale. In this context, the Double Gable House not only meets the family’s needs but also introduces a contemporary layer to the house, seamlessly blending old and new elements.
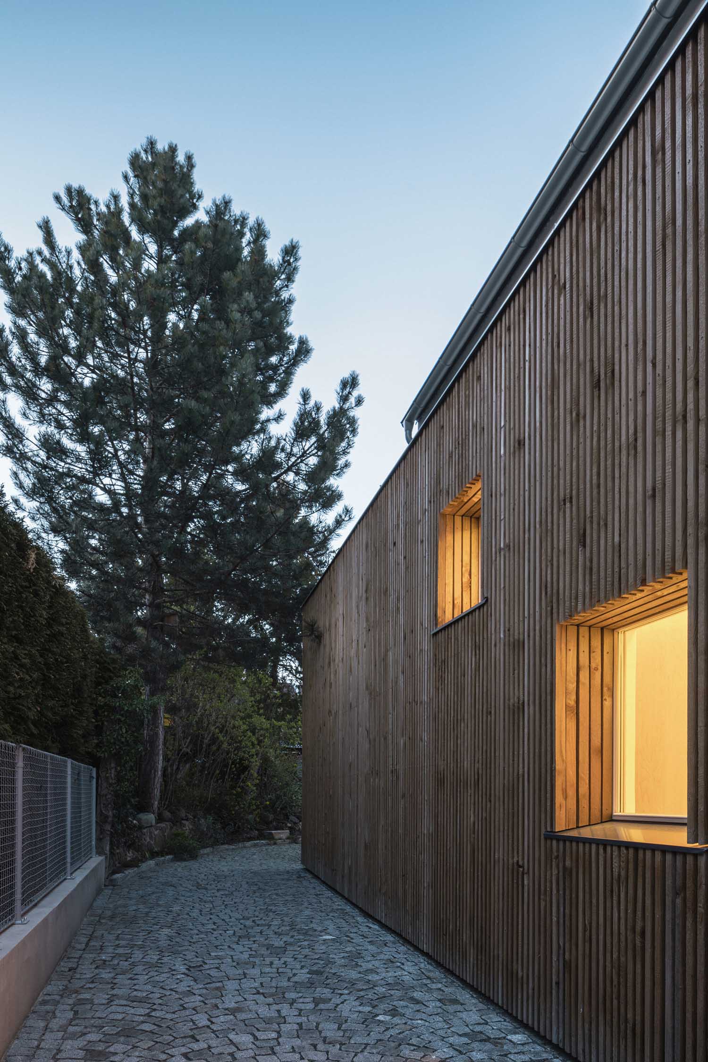
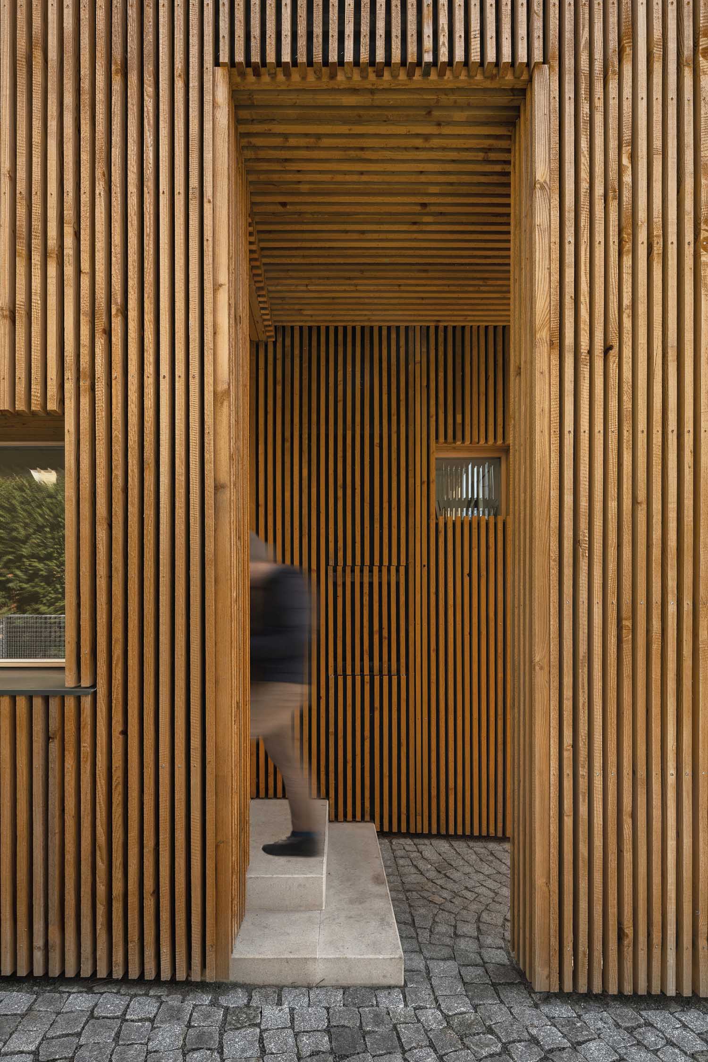

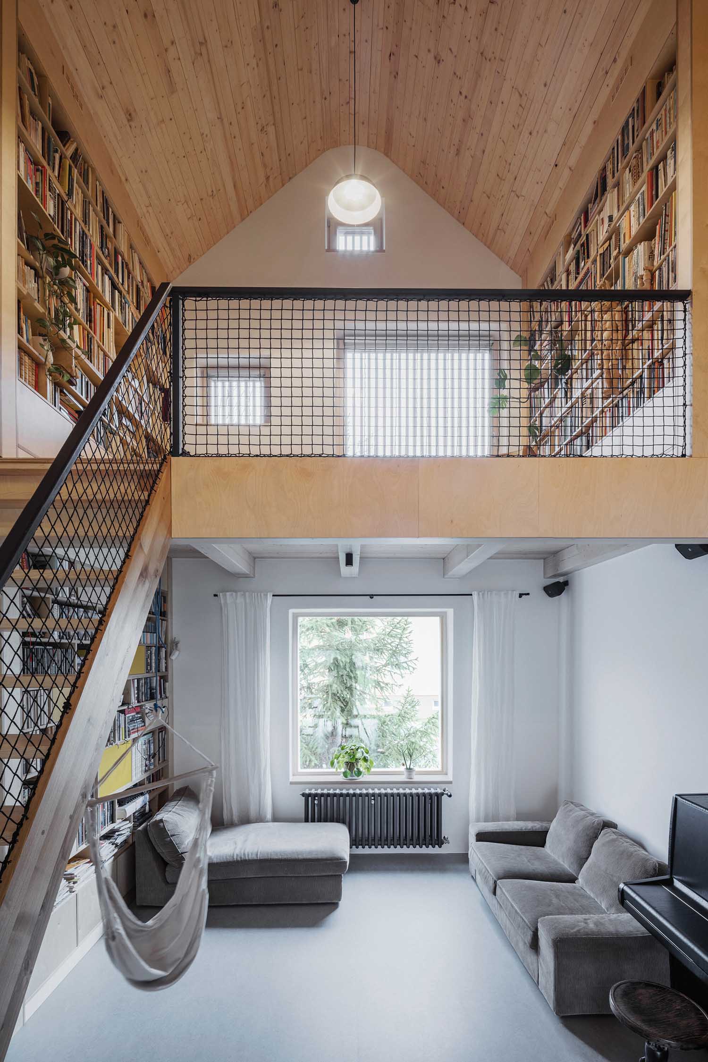
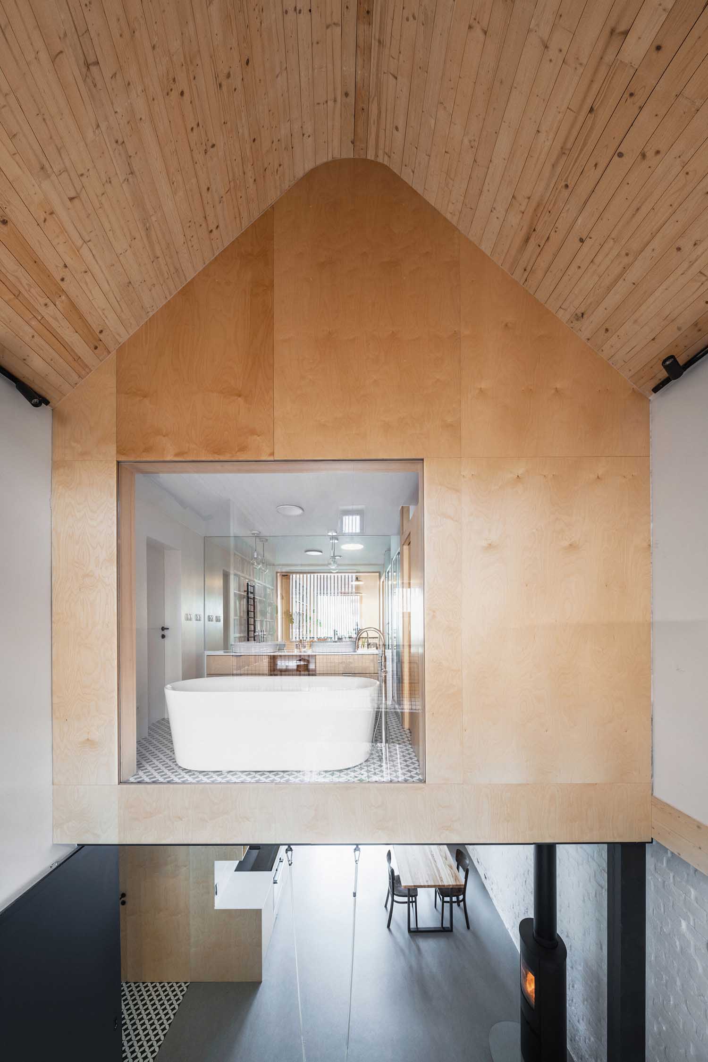
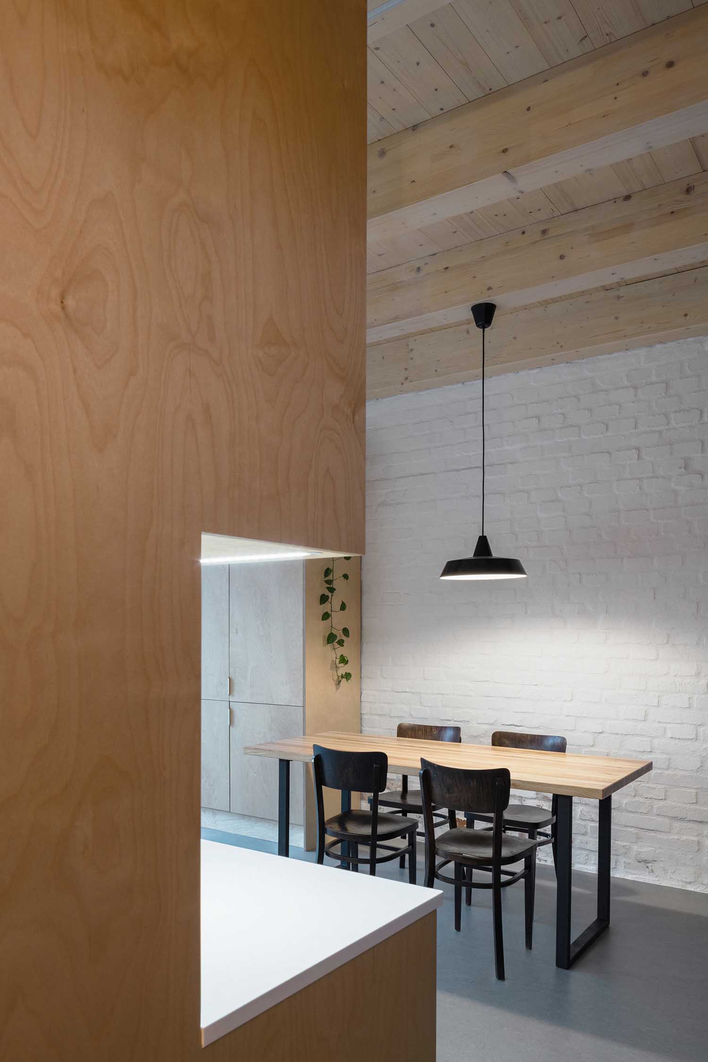
To maximize natural light while maintaining privacy, the architects used windows covered with wooden battens. This attention to detail not only enhances the interior’s luminosity but also adds to the privacy and aesthetics of the design.
RELATED: FIND MORE IMPRESSIVE PROJECTS FROM THE CZECH REPUBLIC
One of the remarkable aspects of the project is the preservation of original facade elements while introducing contemporary elements. The plastered facades were unified with a clean white color, providing a modern and cohesive look. New wooden windows are simple and unadorned, contributing to the house’s elegant and minimalist charm.
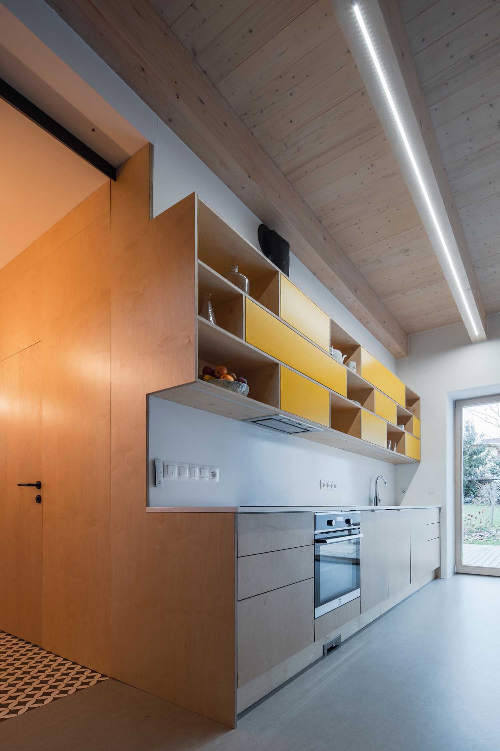
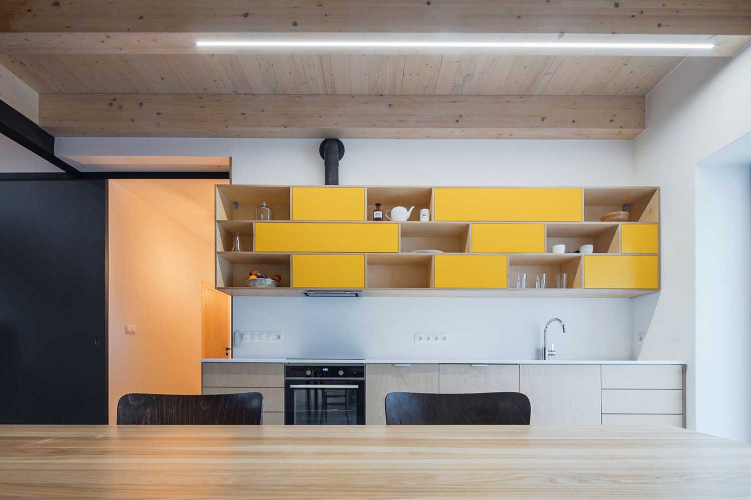
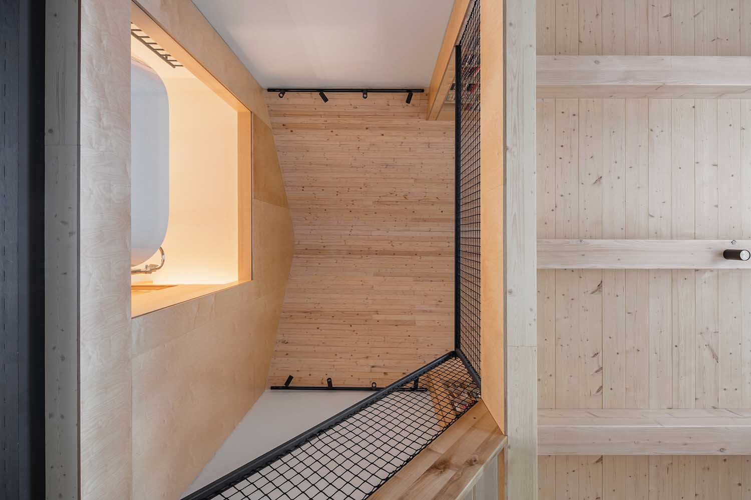
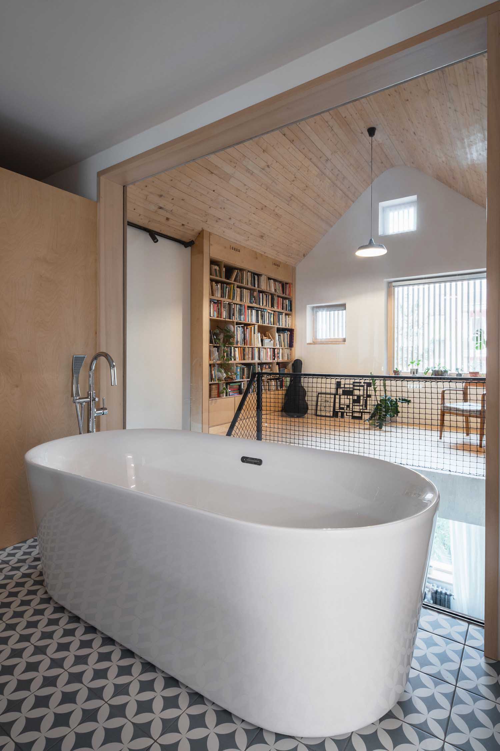
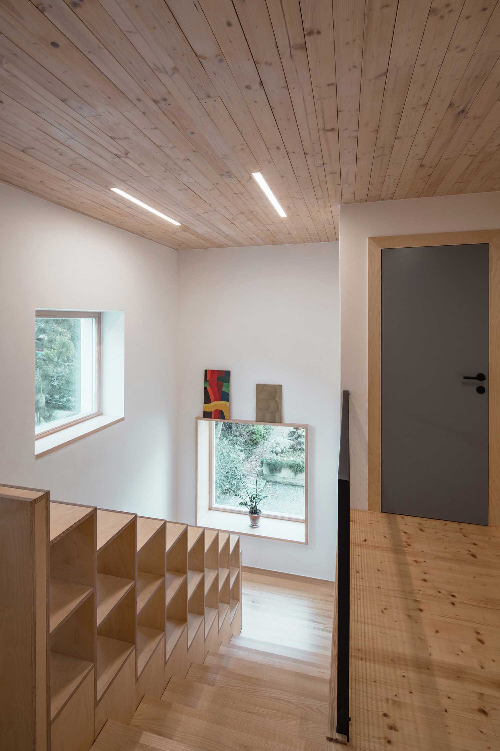
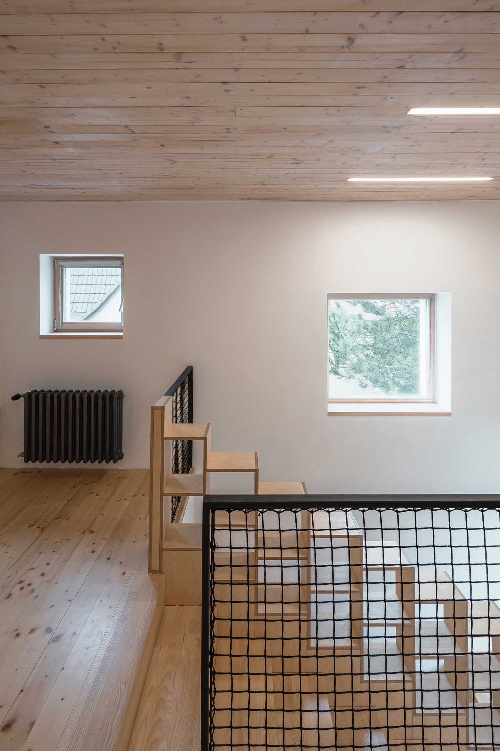
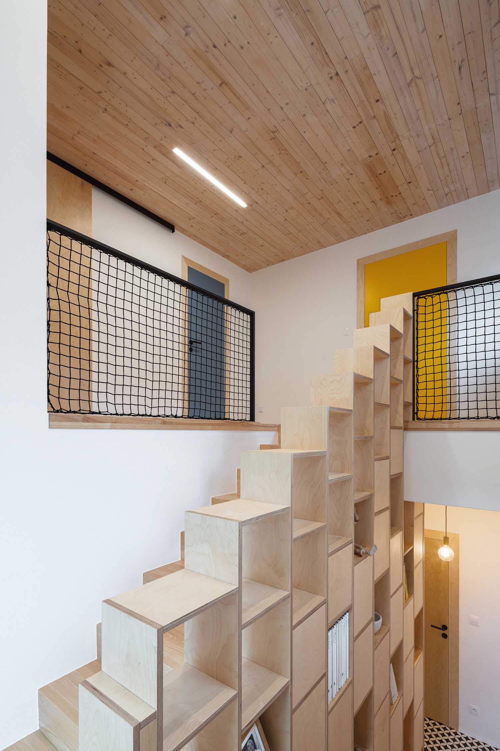

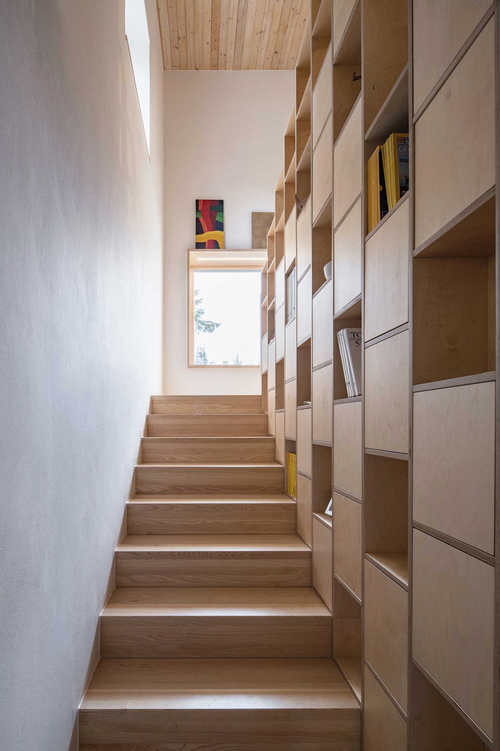
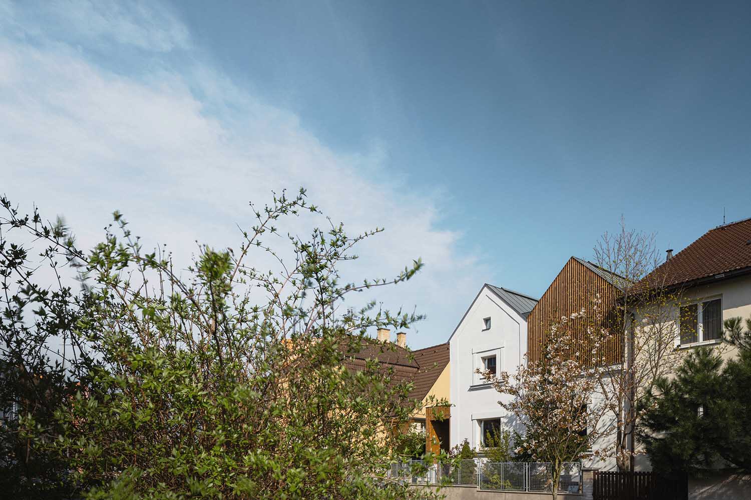
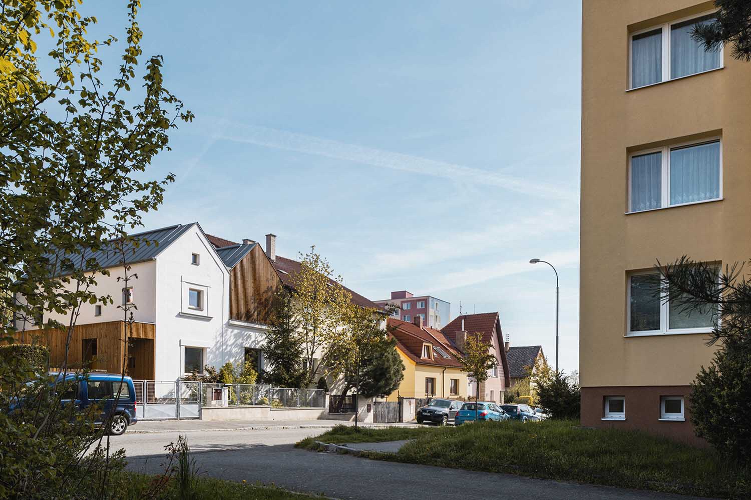
The interior layout of the Double Gable House is well-thought-out, with the ground floor featuring a children’s room, a bathroom, and a spacious living room with access to a garden created by connecting two rooms. The open layout on the first floor allows light to filter through to the bathroom below, making optimal use of space and natural illumination. The first floor also hosts a second children’s room and a master bedroom with a bathroom, with access to a mezzanine that adds an additional layer of depth to the design.
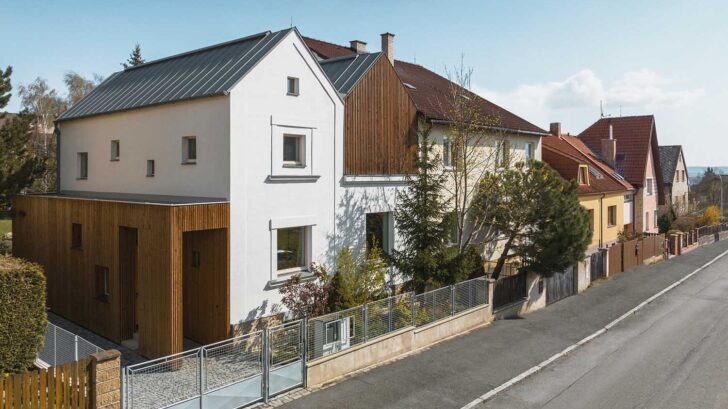
Project information
Studio: PRO-STORY – www.pro-story.cz
Author: Tereza Nová, Ji?í Zábran
Studio address: Zahradní 173/2, 326 00 Pilsen, Czech Republic
Project location: Pilsen
Project country: Czech Republic
Project year: 2017
Completion year: 2022
Built-up area: 103 m²
Gross floor area: 152 m²
Usable floor area: 128 m²
Plot size: 575 m²
Photographer: Petr Polák – www.petrpolakstudio.cz
Collaborator
Joinery: Ji?í Ruml
Carpentry: Gasys


