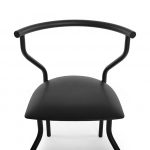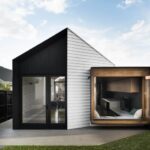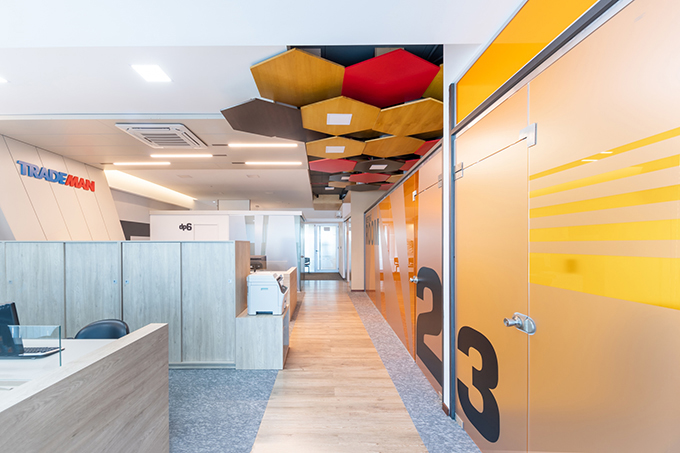
Gaspar Jarrys Architect designed this stunning 140m2 office space for a renowned human resources company in Córdoba, Argentina. Take a look at the complete story after the jump.
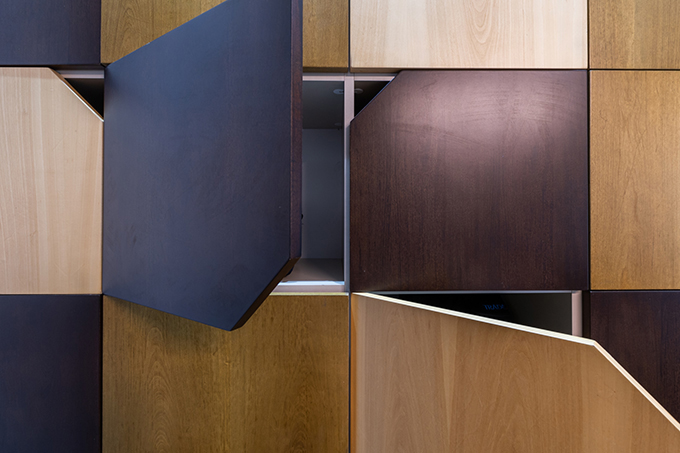
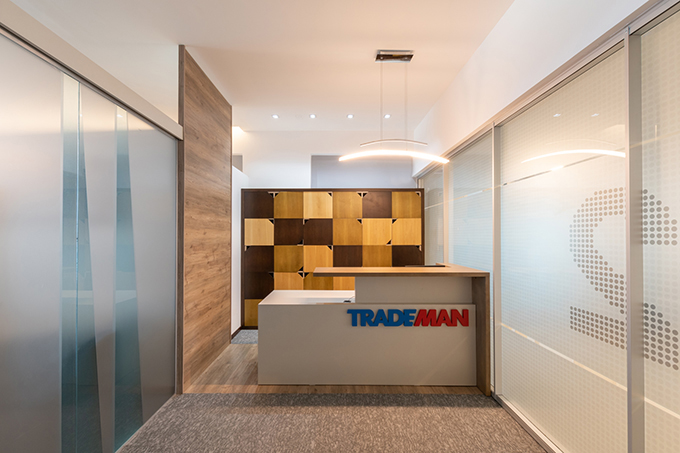
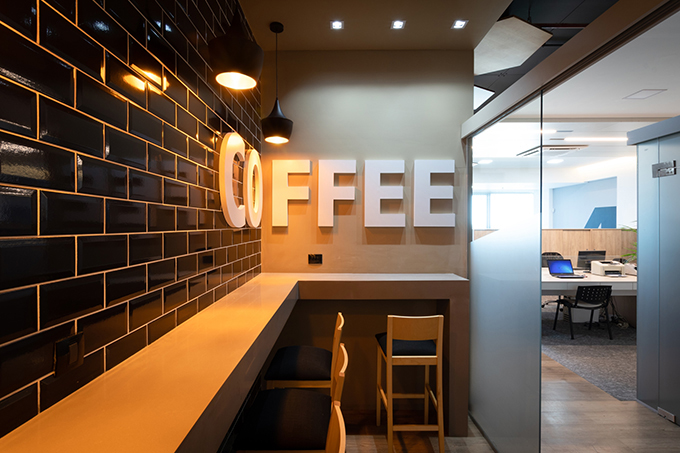
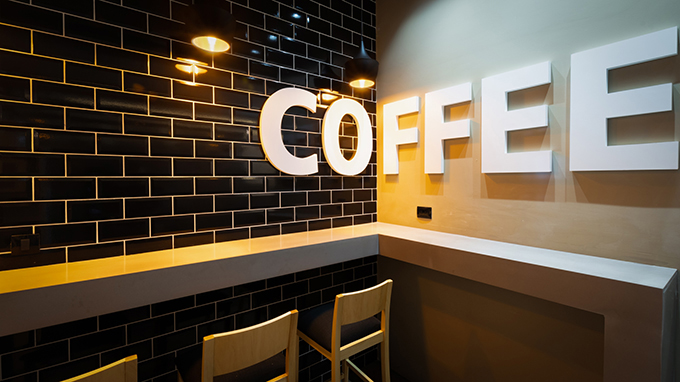
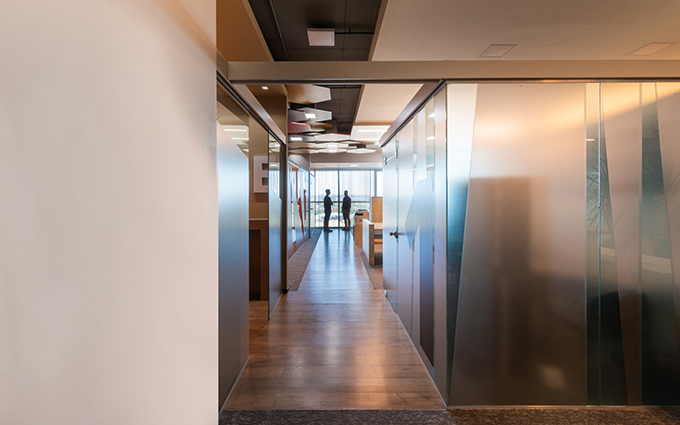
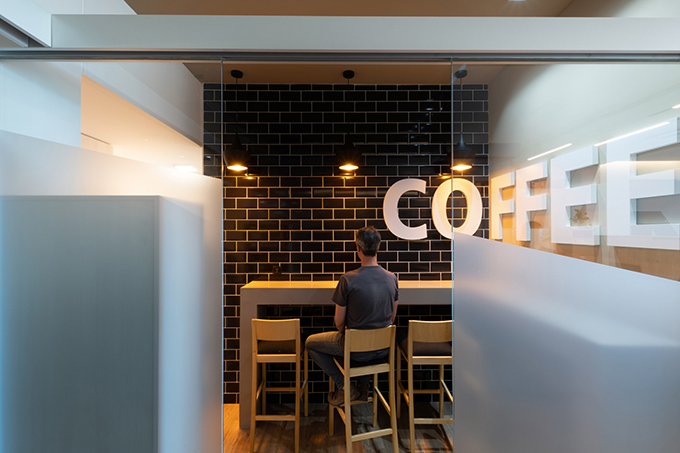
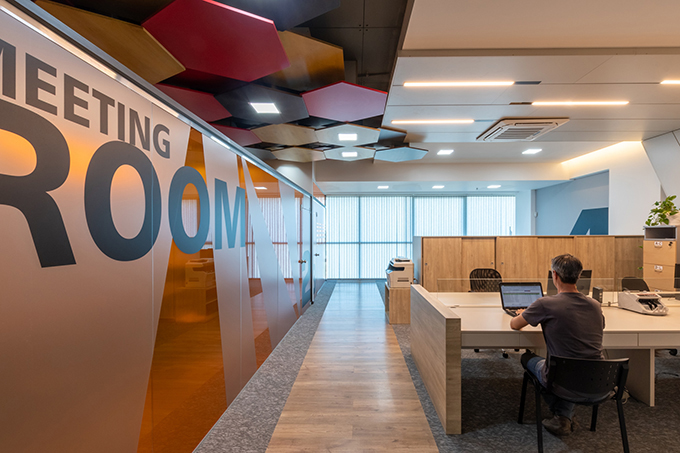
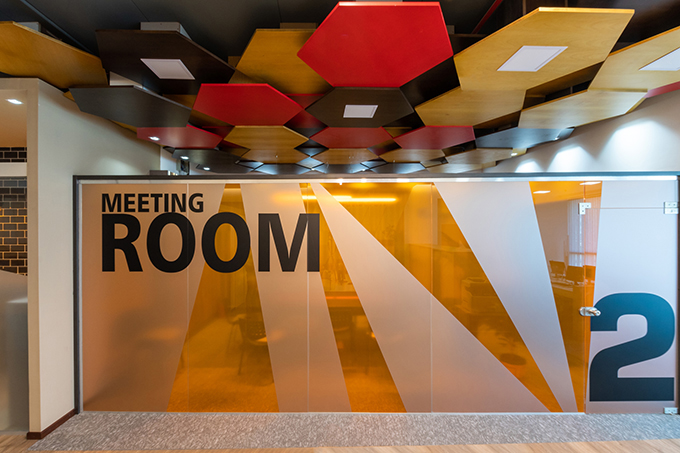
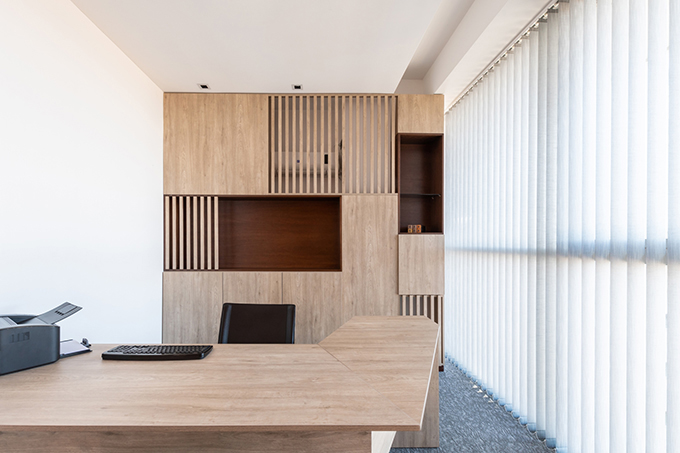
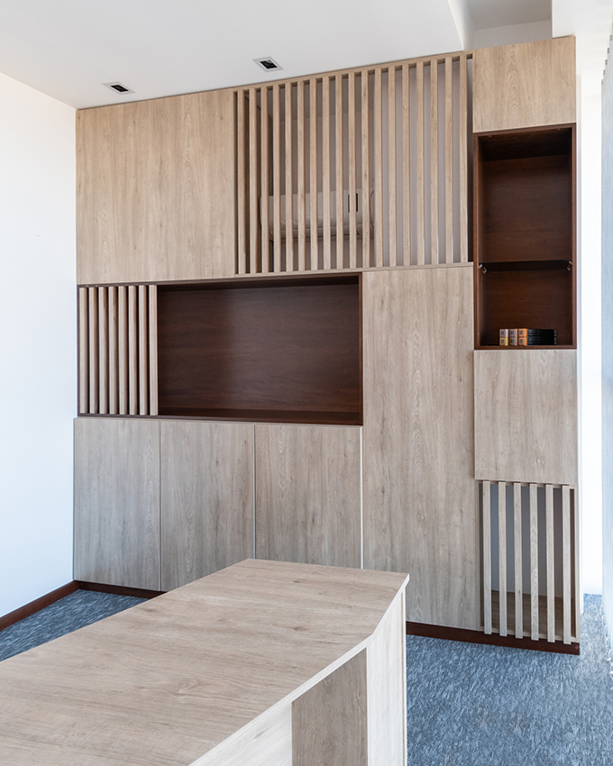
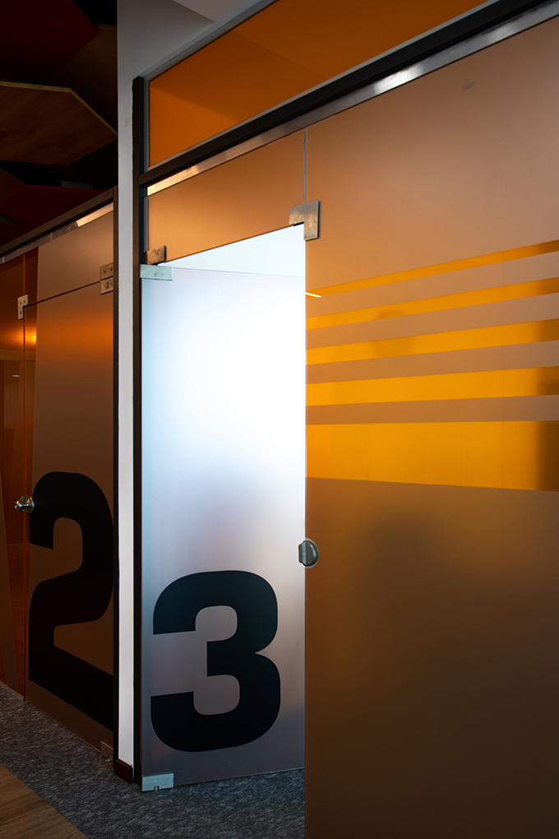
From the architects: The project is located on the 3rd floor of a commercial building on one of the city’s main thoroughfares.
The client – a renowned human resources company – has decided to relocate its central office and endow it with a refurbished corporate image, dynamics and personality.
In a 140m2 (1506sq. ft) office space lit by floor-to-ceiling windows, two sets of contrasting work areas are incorporated: on the one hand, at the request of the client, there is a private office and a meeting room – in a more conventional and encircled office zone –, and on the other hand there is an area endowed with a more relaxed character, an open plan with dynamic workstations, all of which encourages collaborative work. These two contrasting areas are linked by a circulation belt that communicates while it limits common, private, and multiple use areas.
RELATED: FIND MORE IMPRESSIVE PROJECTS FROM ARGENTINA
A wooden hexagonal-patterned ceiling runs from the meeting room and fades into the different workstations, in an attempt to interweave both areas. The hexagons, layered on top of each other to form a grid, are built in a combination of different wood tones together with the company’s corporate colors.
The color palette starts with orange, which accompanies circulation flow; red is used in small proportions, and warm wooden hues combined with neutral colors generate, outline, and stimulate comfortable environments.
Project Name: Oficinas Trademan
Architecture Office: Arq. Gaspar Jarrys – https://www.instagram.com/arq.gasparjarrys
Author: Jarrys Gaspar
Adress: Av. Colon 5050, Córdoba Capital, Argentina.
Construction Year: 2019
Surface: (m2) 140 m2
Photographer / Website: Architect Gonzalo Viramonte
Furniture Design: Gi amoblamientos.


