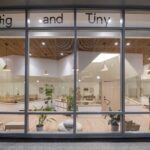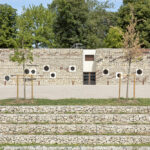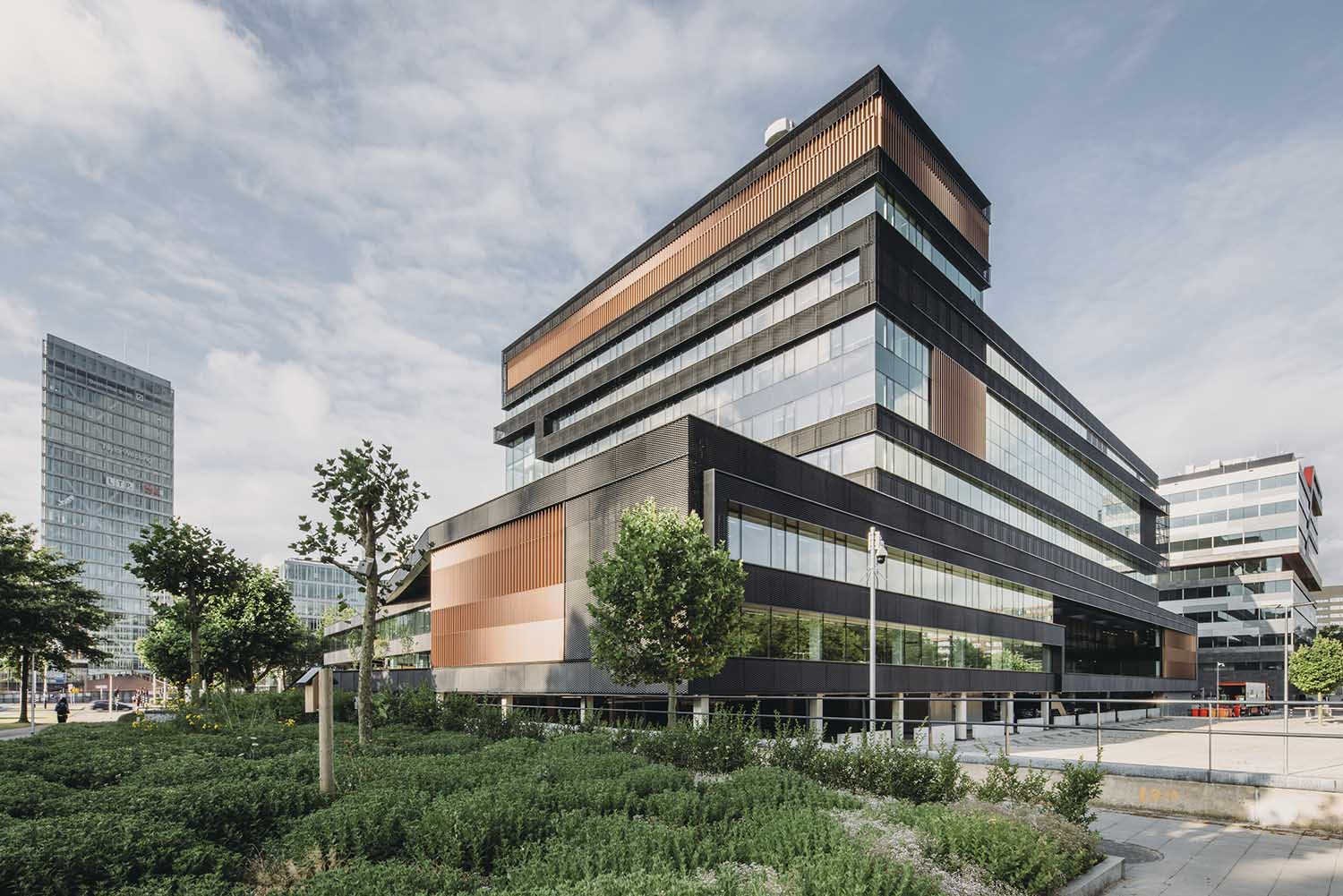
Edge commissioned UNStudio to create a design for the renovation of the ‘Fellenoord 15’ former bank headquarters in Eindhoven, the Netherlands. The design integrates a flexible and healthy work environment with a technologically advanced, highly sustainable structure.
The recently completed refurbishment completely changed the former Rabobank headquarters into a modern, 32,000 m2 government office building. It is now outfitted with a dense network of sensors and cutting-edge applications that will greatly enhance its post-occupancy conditions and building management.
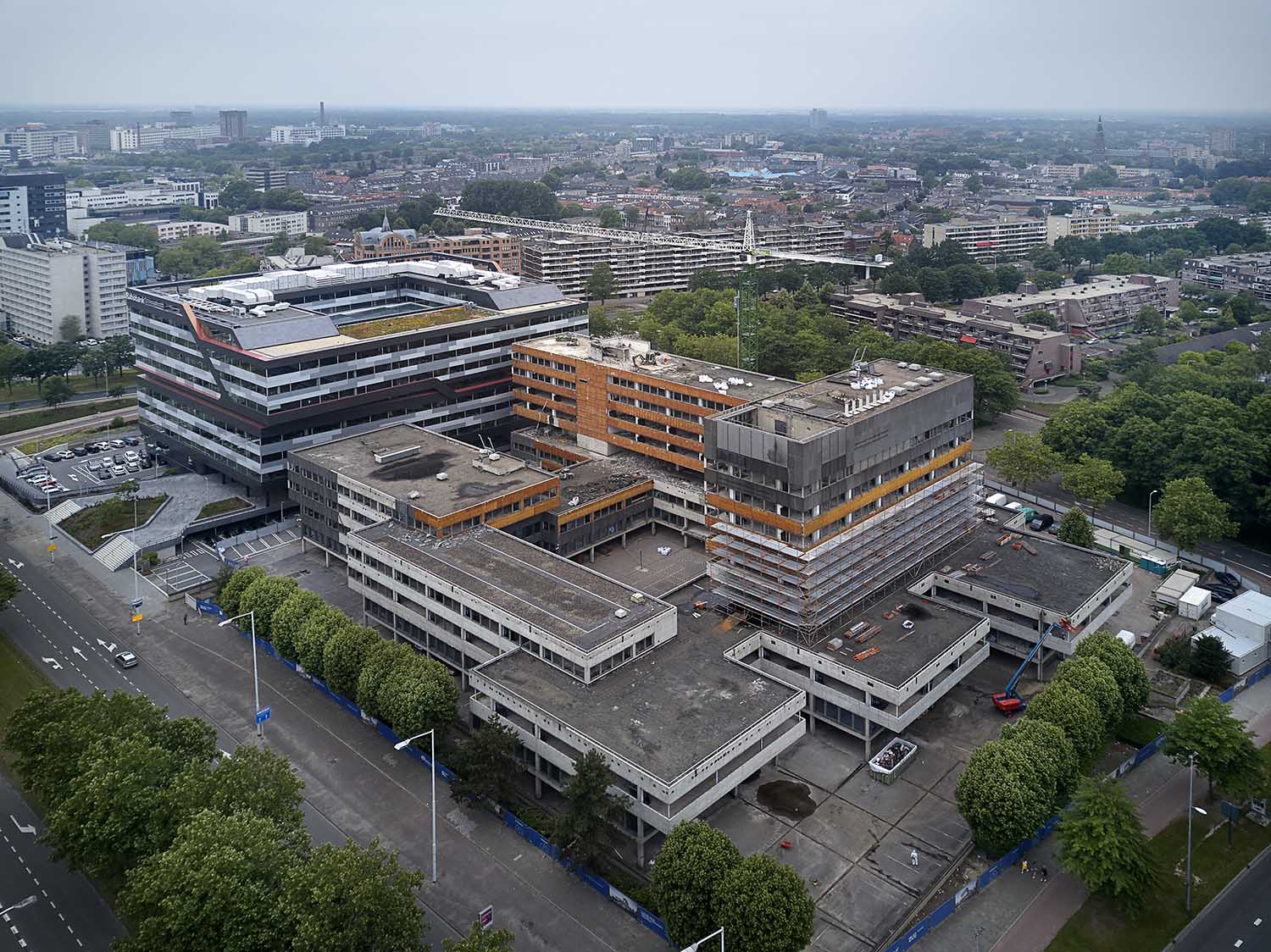
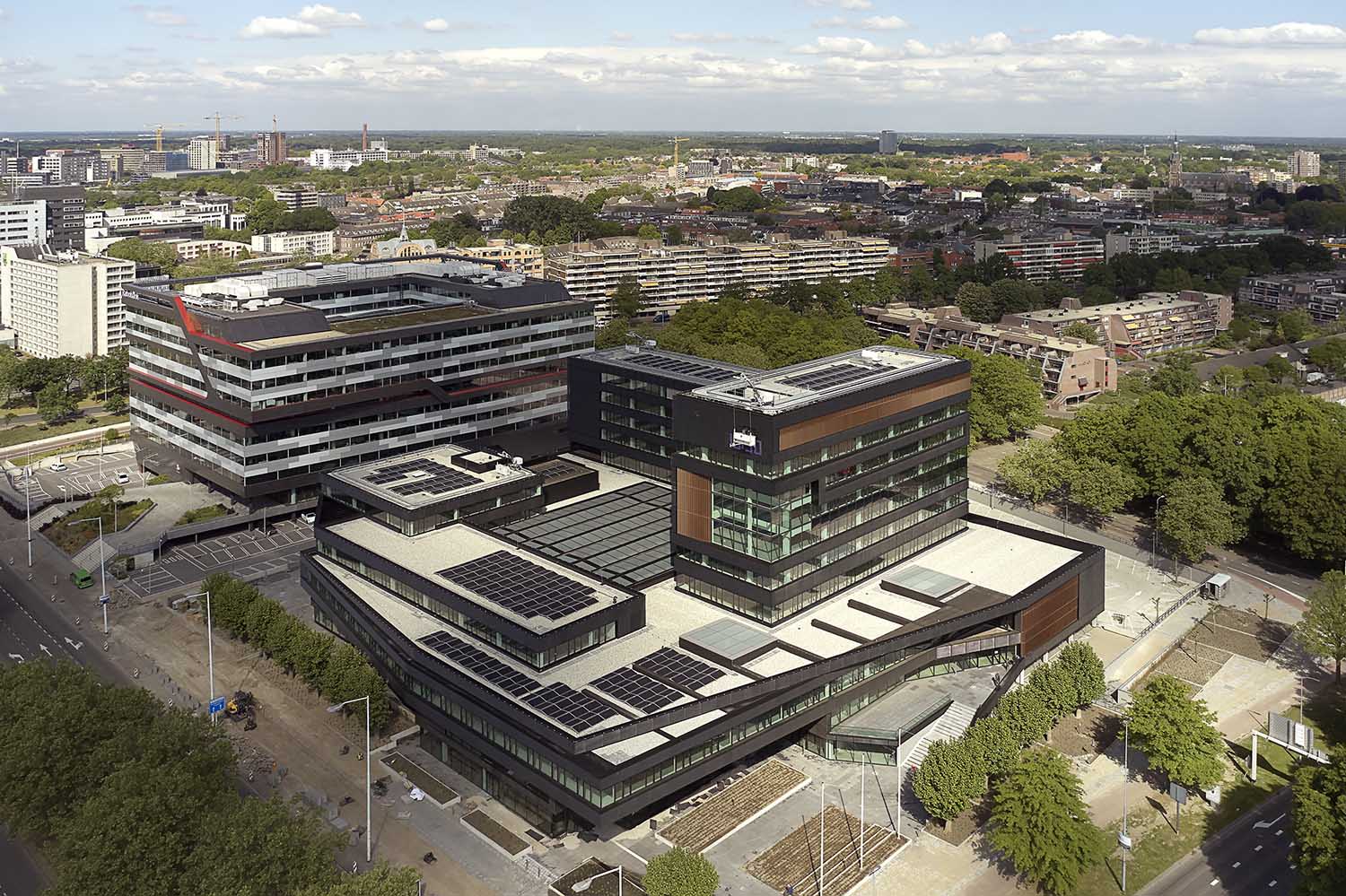
The preservation of the clock tower volume was a crucial aspect of the remodeling. For residents of Eindhoven, the clock has long been a recognizable and frequently used part of the structure.
The detrimental environmental effects of the construction industry have greatly altered how we feel about demolishing old structures in favor of new construction in recent years. It is now preferred as a more sustainable alternative to renovate or redevelop existing building stock and prolong the lifespan of our structures while also ensuring the retention of innate historical or local relevance.
Previously serving as a hard-to-reach bastion within the city, Fellenoord 15 was unable to accommodate an evolving and growing workforce because of its disconnected and fragmented interior, which forced coworkers to work separately from one another.
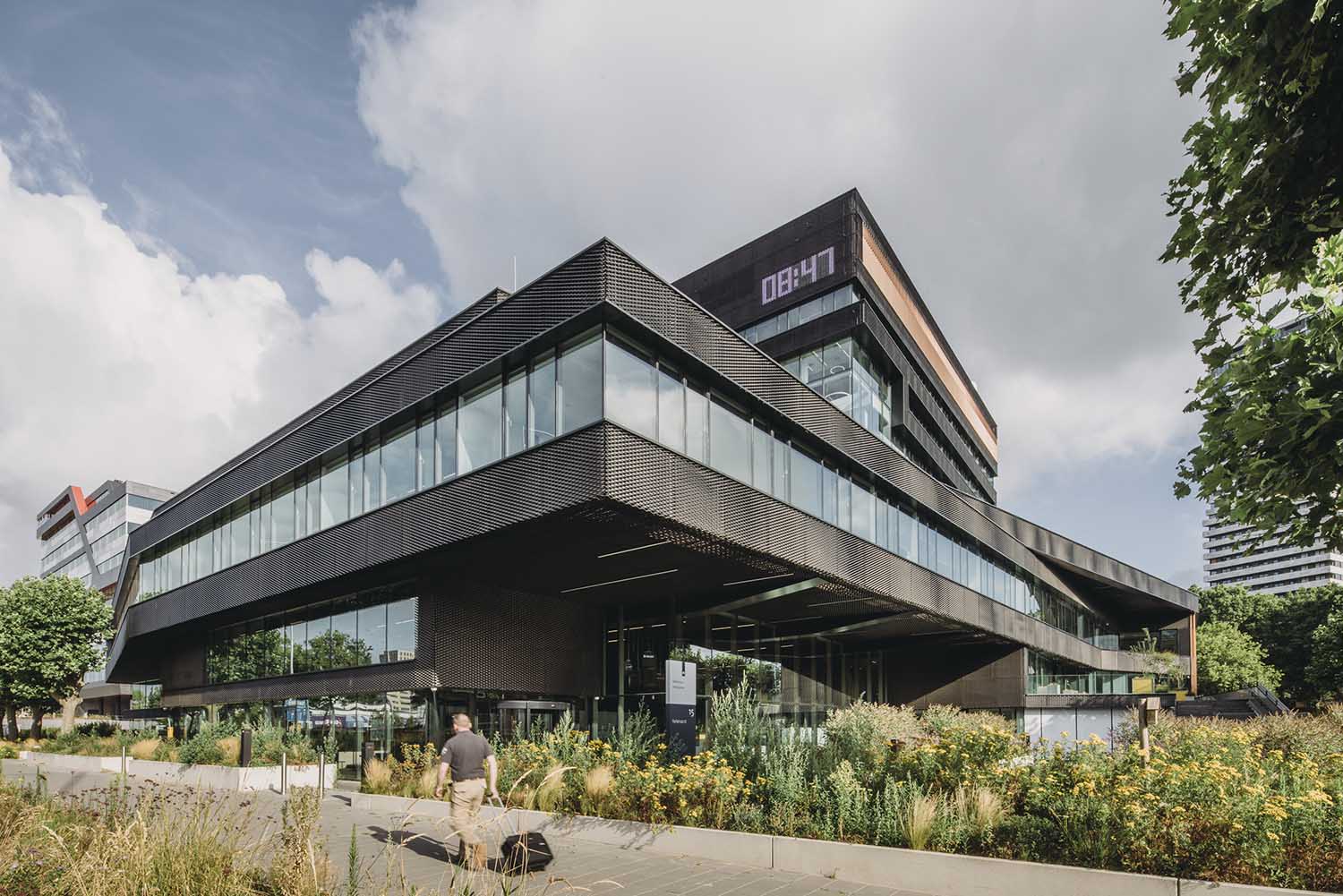
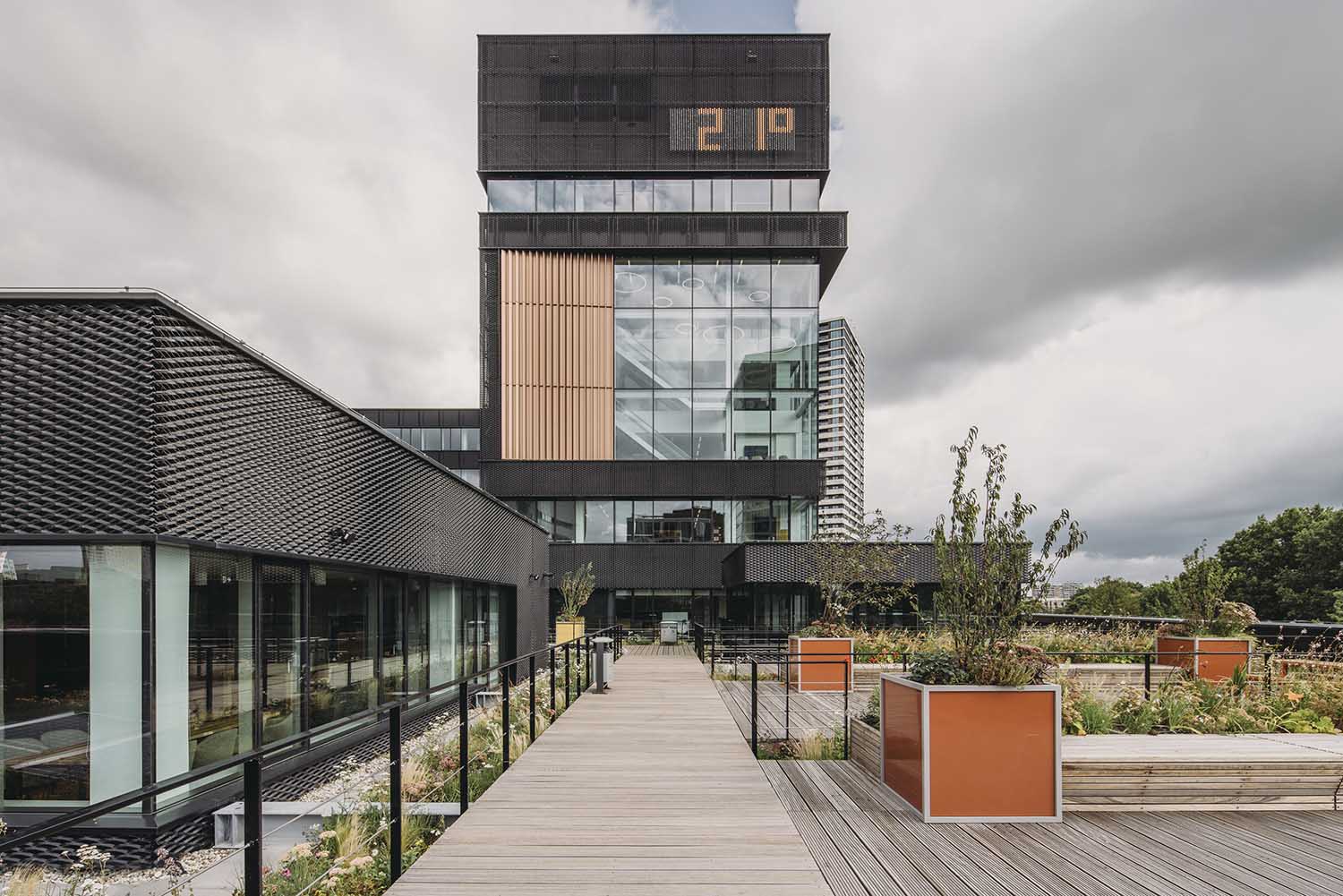
Fellenoord 15 had a sturdy shell, though, thus keeping it was an option as opposed to tearing it down. This choice sought to reduce the CO2 footprint by around 40% in comparison to a new construction. The former facade was demolished using sustainable methods as well, laying the groundwork for a construction that is really sustainable.
A BREEAM-Excellent sustainability rating was given to the design. In addition to using natural materials like stone, the renovated building makes use of geothermal heating and cooling, water-based climate ceilings, and solar panels. The floor plans, like many of UNStudio’s designs, are optimized to maximize views and daylight, which has a favorable effect on the building’s energy balance as well as the comfort and productivity of its residents. Additionally, local biodiversity is supported by the selection of plant species in the landscape design as well as the inclusion of insect hotels, bat boxes, and nesting boxes.
Tech-enabled
The building has a range of smart technologies installed thanks to Edge’s expertise. Insight into user behavior is made possible by the employment of location sensors and intelligent data infrastructure, which lowers energy use and enhances the effective use of space. These sensors contribute to more sustainable and comfortable workplaces while also enabling the control of specific work environments by monitoring energy usage patterns, spotting inefficiencies, and making adjustments in real-time. The end product is a brand-new, adaptable office facility that can be customized to meet both present and future employee needs.
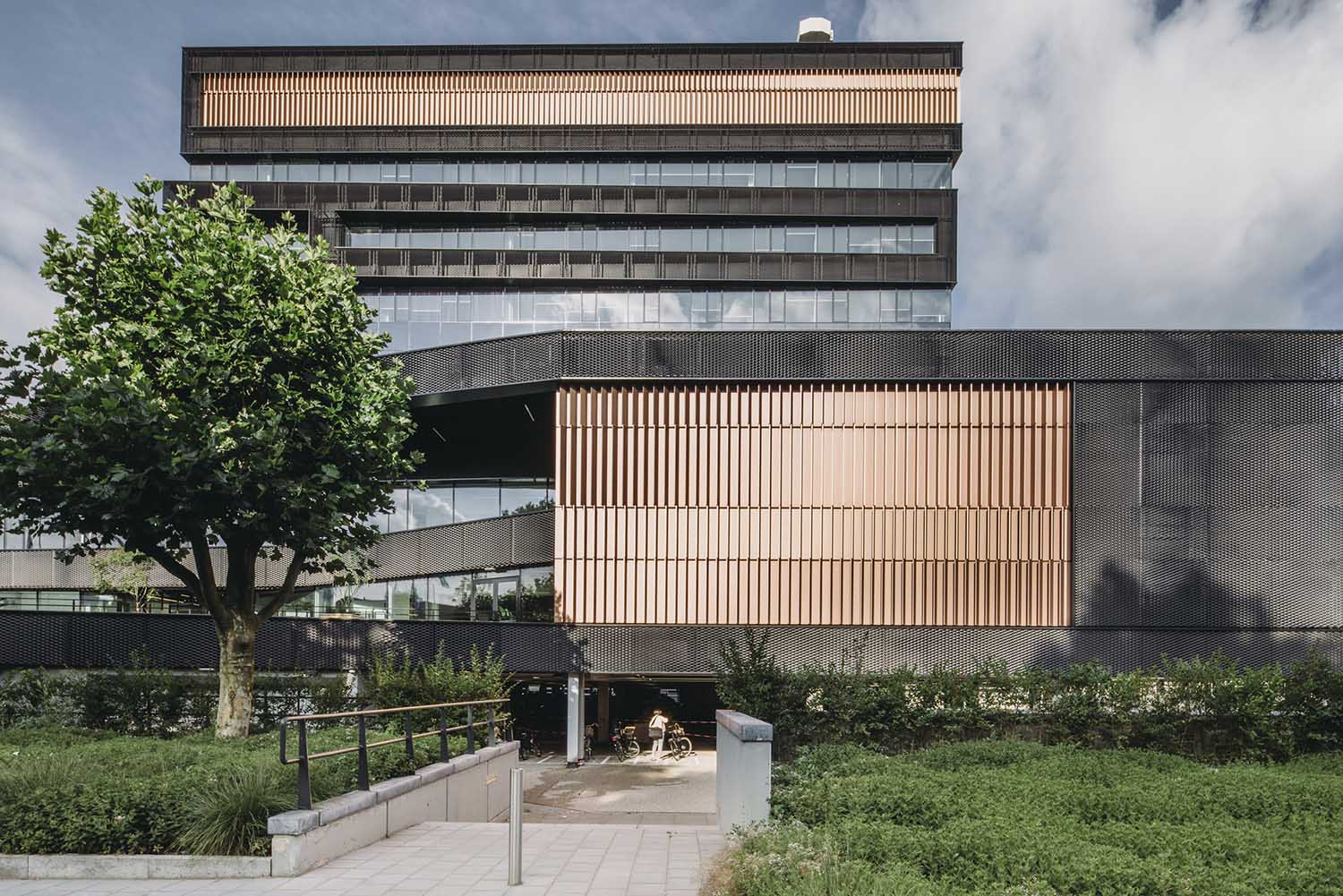
Public Activation
By transforming the former Rabobank building into an open-facing structure with a strong connection to its surroundings, UNStudio’s design engages the public area.
RELATED: FIND MORE IMPRESSIVE PROJECTS FROM THE NETHERLANDS
Fellenoord 15 now integrates more naturally with the surrounding urban fabric thanks to the design of a new entrance and the removal of a parking lot on the side of the building facing the station. The structure is further opened up to its surroundings by subtle articulations to the massing at several advantageous locations.
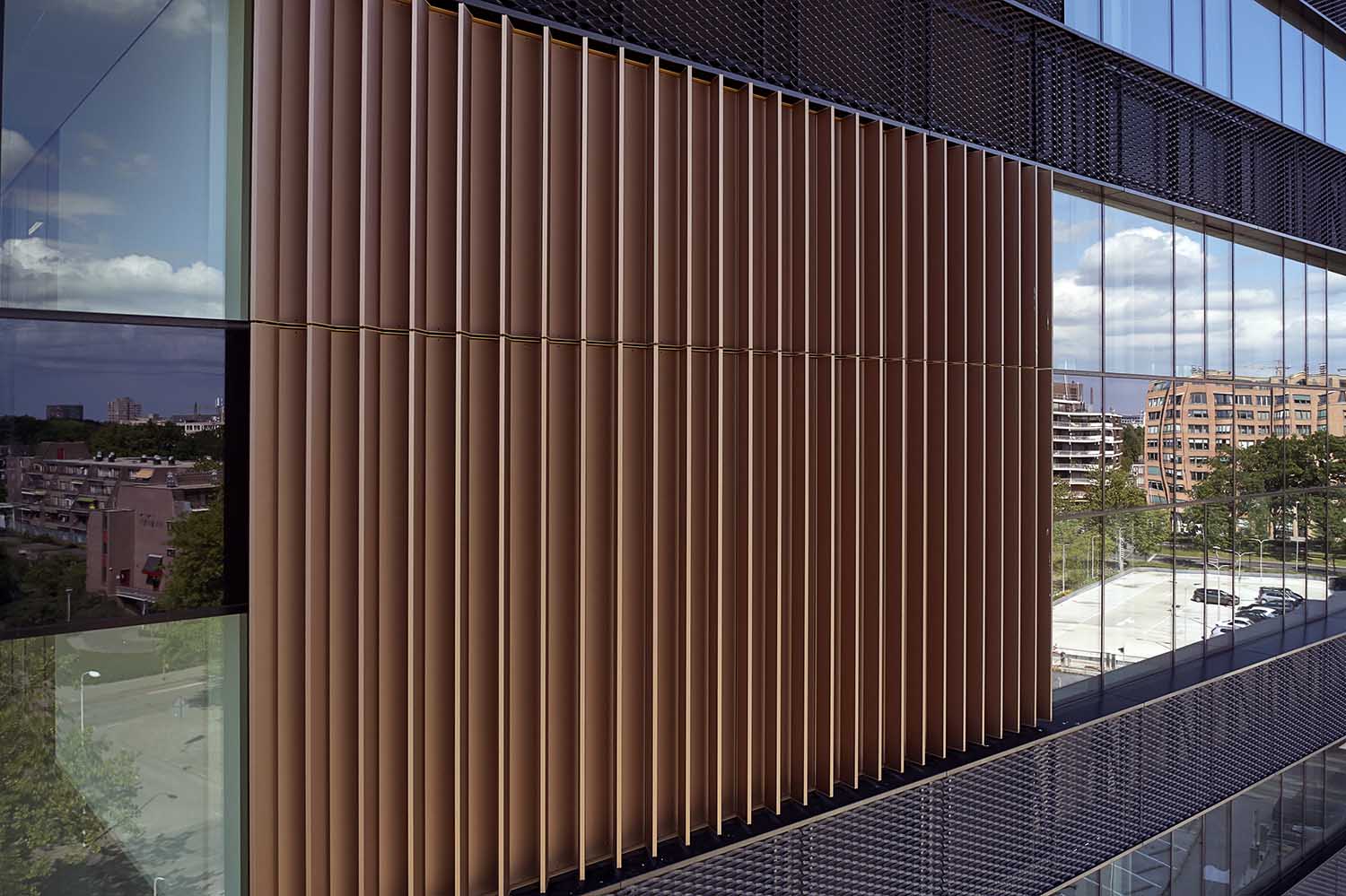
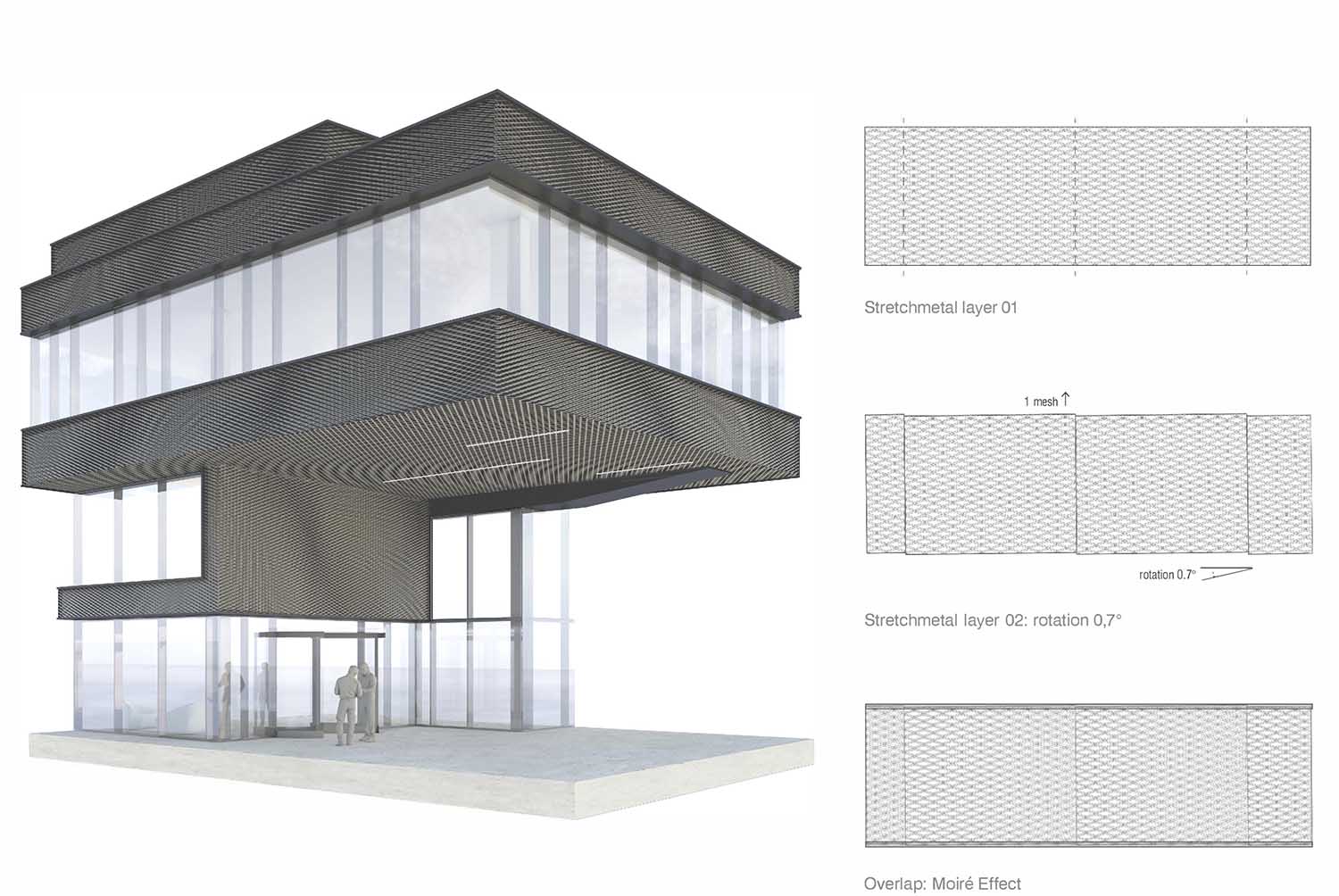
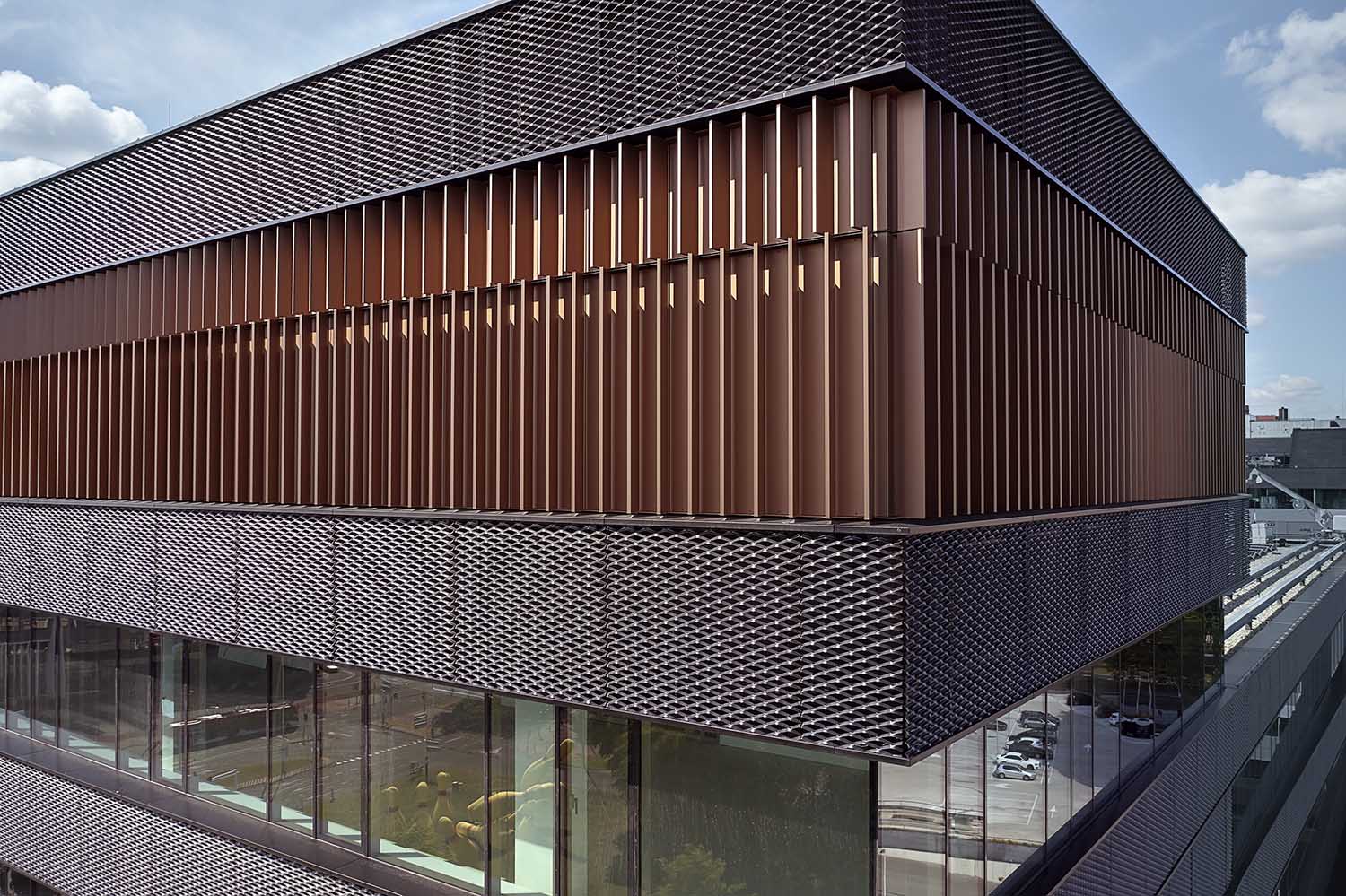
Large elements like voids, windows, roof articulation, and an easily identifiable entry give the structure a modest aspect from a distance. The extended mesh coating gives the building’s perforations, which are apparent in the immediate area, a subtle tactility and layering. Due to the extra layer of expanding metal mesh used in this design, the plinth has a faint moiré effect.
A broad, semi-public stairway at the building’s new entrance connects the atrium to the street. Through a continuous landscape of adaptable office floors, the new design harmoniously connects the formerly disjointed building masses of the existing structures.
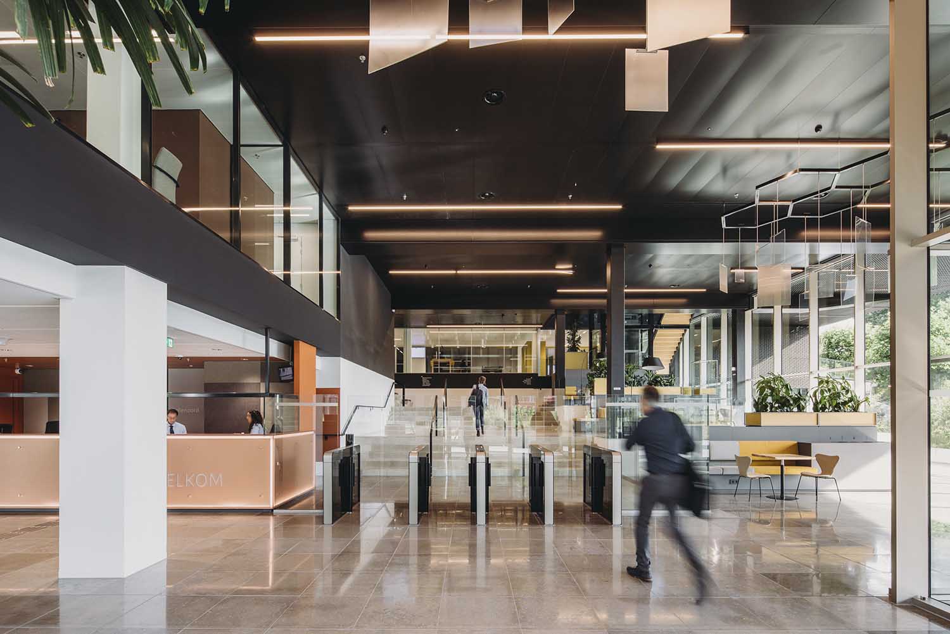
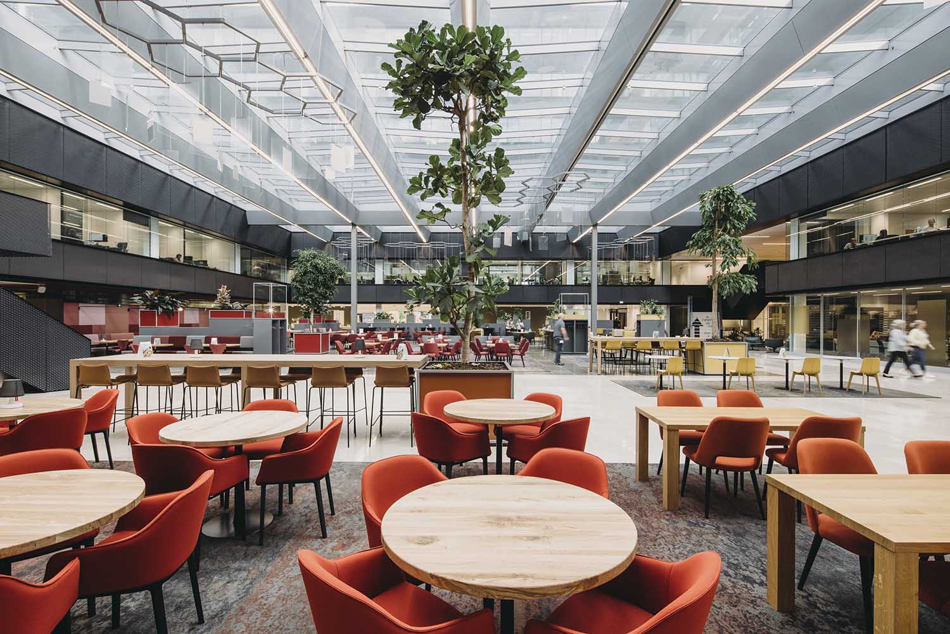
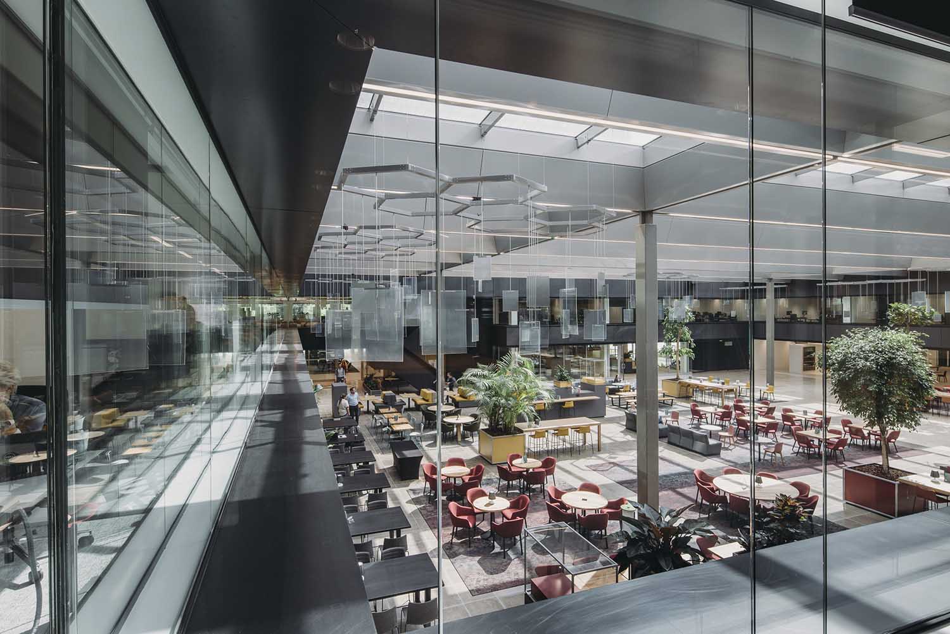
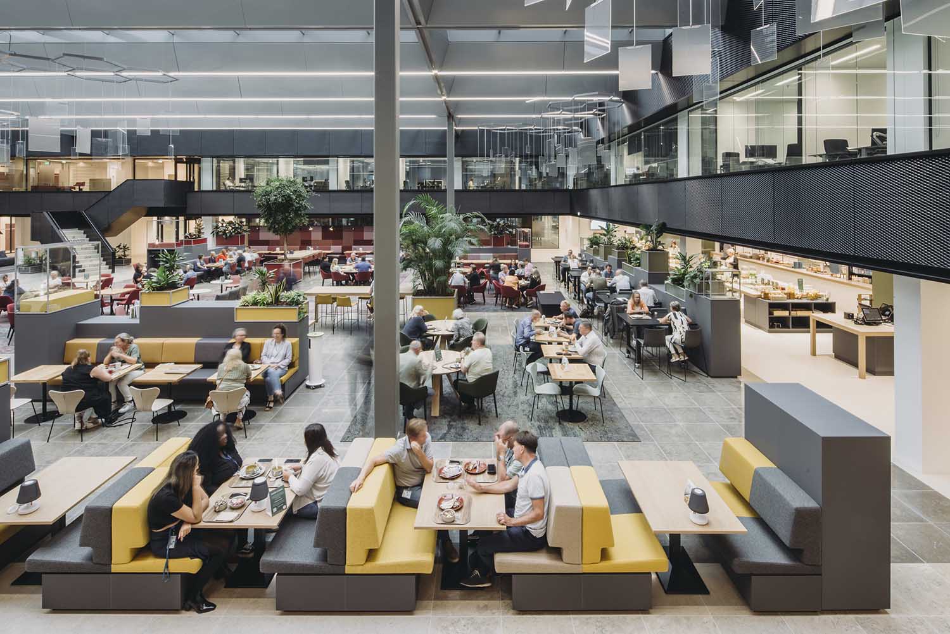
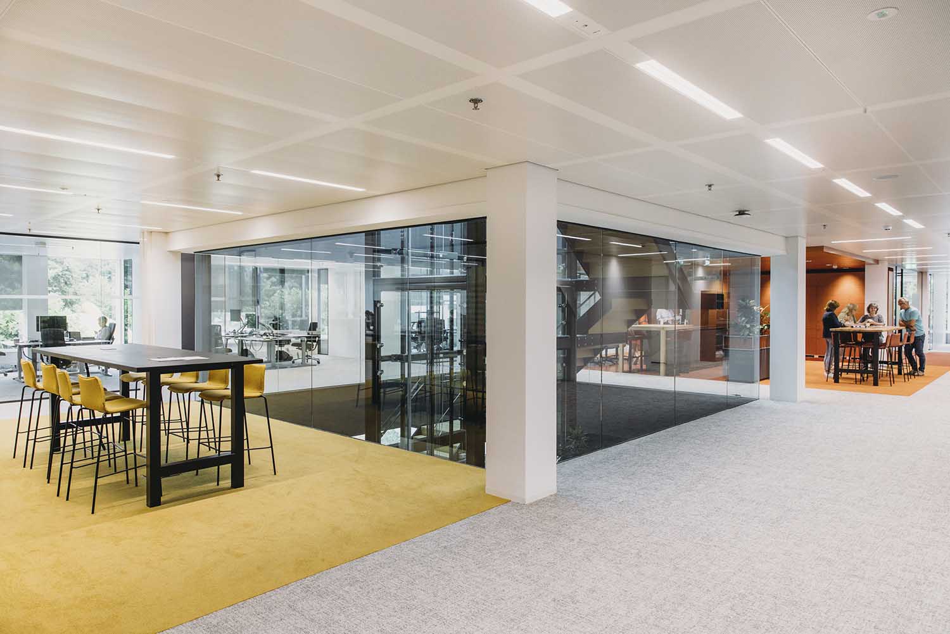
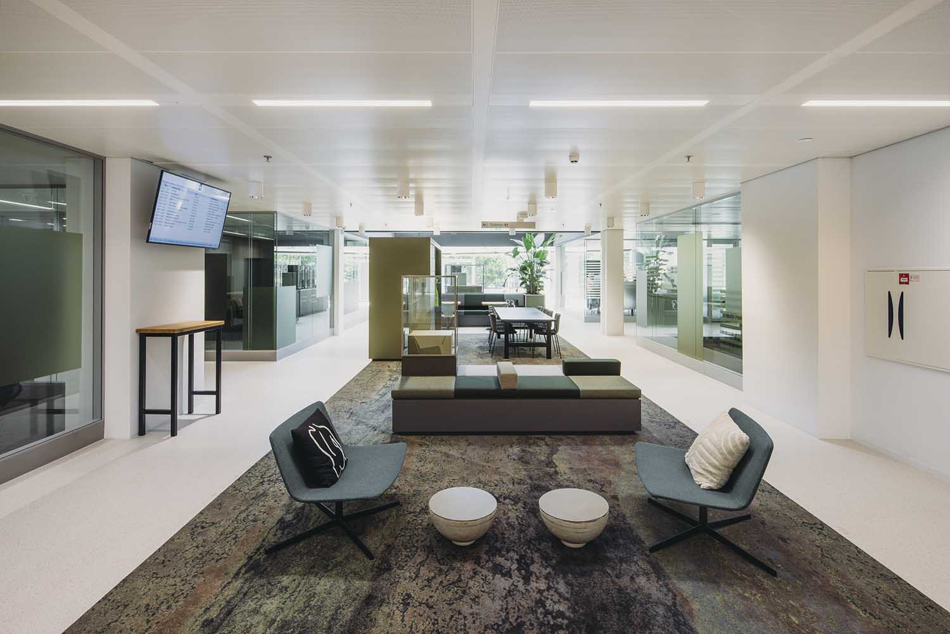
The layout of the additional office floors is based on the concept of a gradient of activity: while the interior’s core hub is bustling with activity, calm workspaces are situated alongside the facades on all floors, providing the perfect work environment for a variety of employees’ demands.
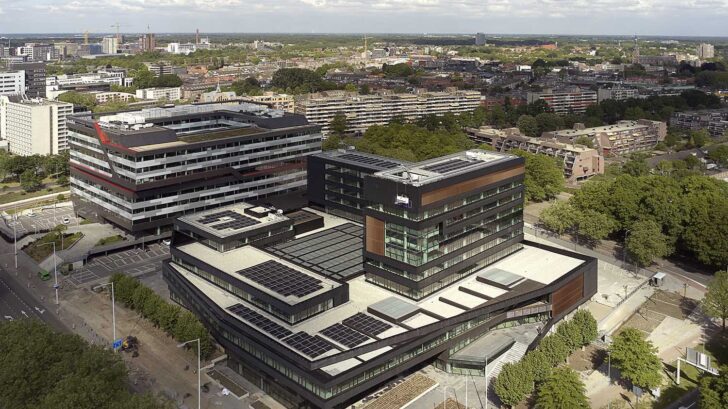
Project credits
UNStudio: Ben van Berkel with Arjan Dingsté, Marianthi Tatari, Marc Hoppermann, Jaap-Willem Kleijwegt and Bruno Peris, Piotr Kluszczynski, Thys Schreij, Cristina Bolis Krishna Duddumpudi, Yamoh Rasa, Ryan Henriksen, Ed van Vulpen
Advisors:
PBT – Structure
Deerns – MEP
DGMR – Fire Life Safety, Building Physics and sustainability
BBN – Cost Consultant
Jongen Bouwpartners – contractor
OTH – Interior architect
For more info visit www.unstudio.com


