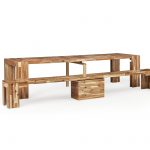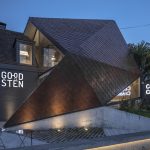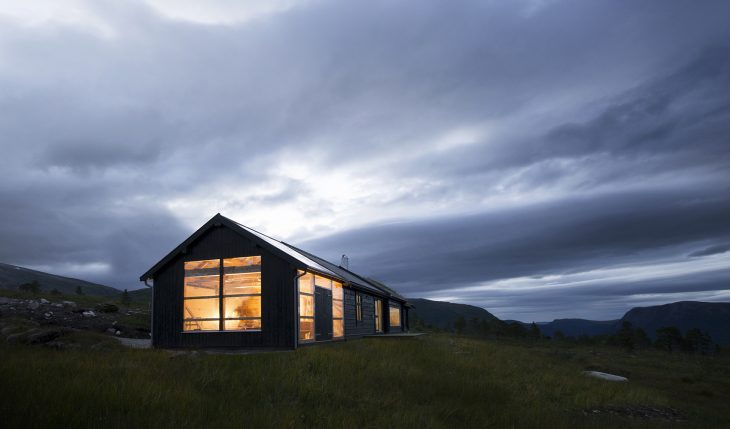
Designed by Rever & Drage Architects, this robust heavy duty cabin with high-quality traditional craftsmanship is made local timber throughout. It uses a traditional layout with a connecting row of different buildings styles and with materials and techniques corresponding to the different indoor functions, the weather conditions they must handle as well as their representative status. Take a look at the complete story after the jump.
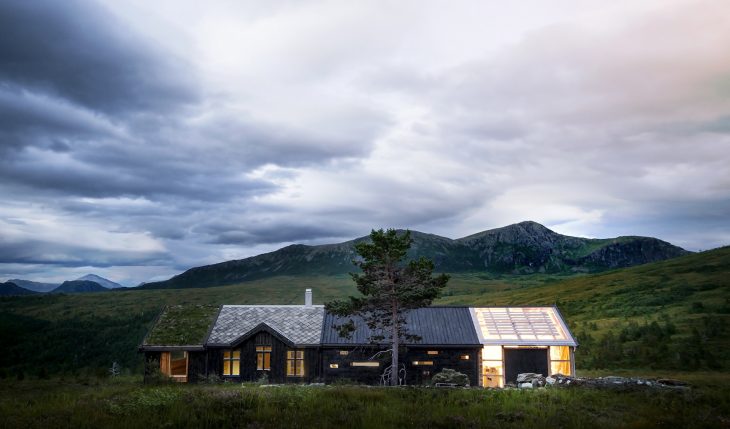
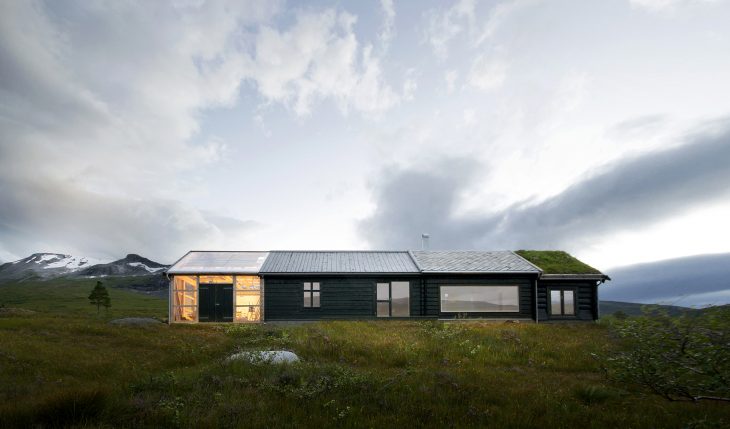
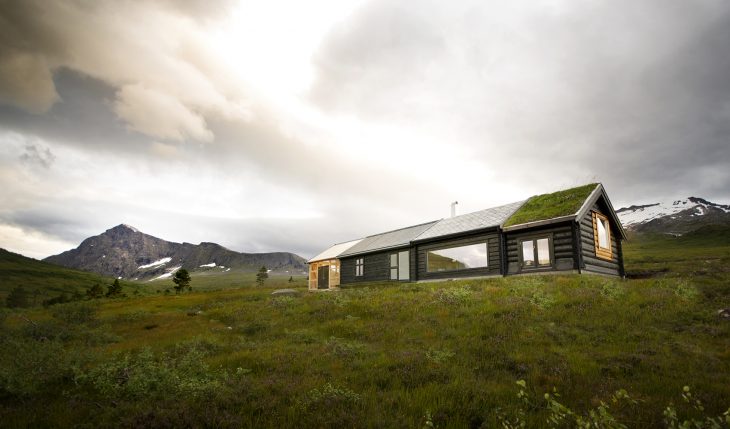
The choice of durable materials and a construction to fit the terrain will give the cabin a long life, even in the harsh weather conditions of this high mountain valley. The cabin is practically designed for an active outdoor family with a lot of equipment and the need for a comfortable place to change before and after hiking and skiing trips and not the least to provide a drying area for wet clothes.
RELATED: FIND MORE IMPRESSIVE PROJECTS FROM NORWAY
Photography by Tom Auger
Find more projects by Rever & Drage Architects: www.reverdrage.no


