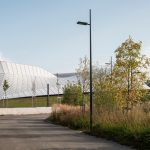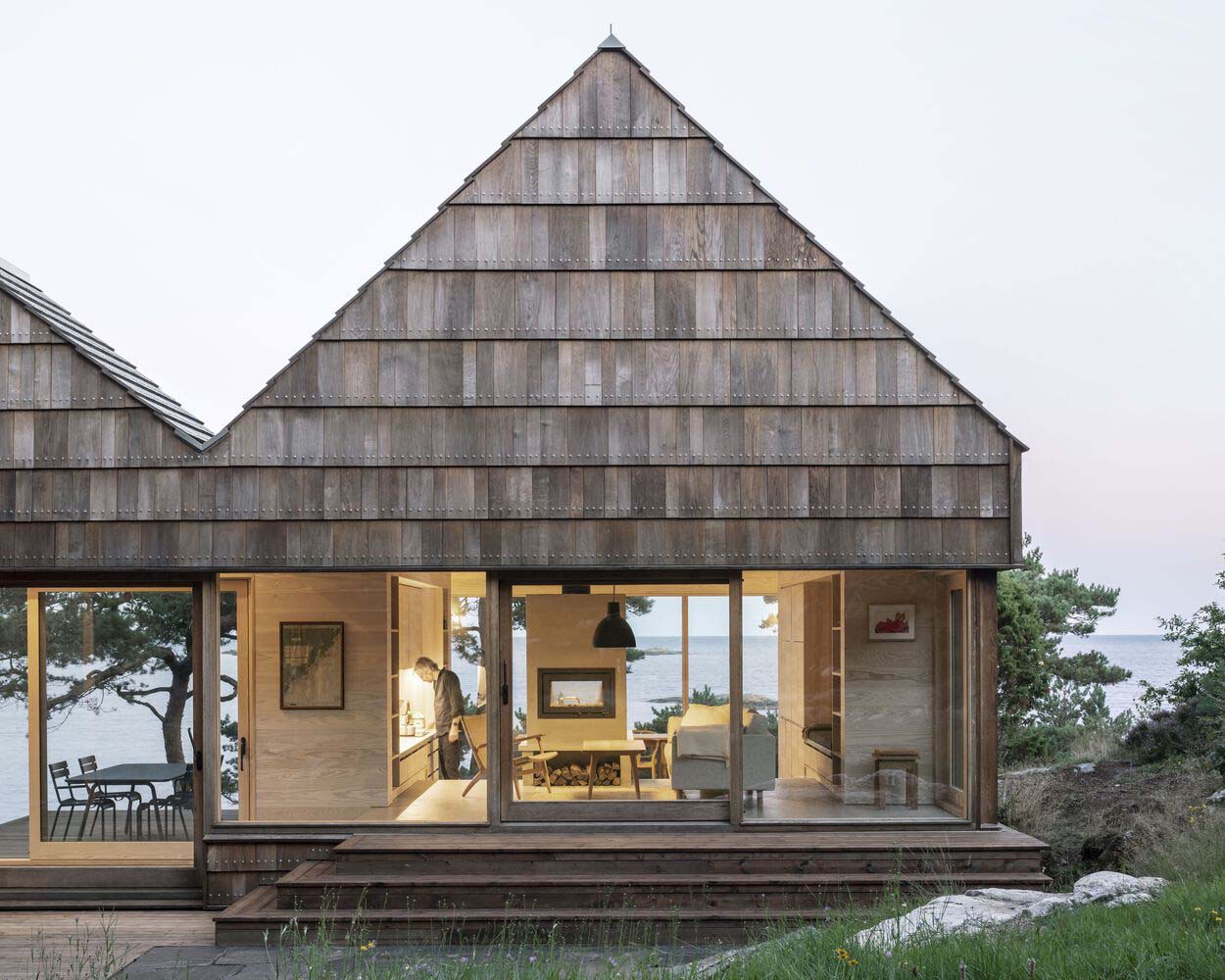
Kolman Boye Architects have recently completed work on the Saltviga House, a stunning recreational home in Norway.The residence showcases a remarkable fusion of oak and Douglas off-cuts sourced from none other than Dinesen’s esteemed floor production. The residence seamlessly integrates with the surrounding boreal forest found along the picturesque southeastern coastline of Norway, skillfully harmonizing with the unique characteristics of the local landscape. Through the integration of elevated timber remnants and a reevaluation of traditional architectural styles, the Saltviga House showcases a contemporary design approach that prioritizes the efficient utilization of resources.
The decision to incorporate Dinesen off-cuts aligns with the architects’ commitment to sustainable design principles and their desire to promote responsible material use. By opting for these materials, they actively contribute to the circular economy by extending the lifespan of resources and minimizing waste generation. This approach demonstrates their dedication to creating buildings that are not only visually striking but also environmentally conscious.
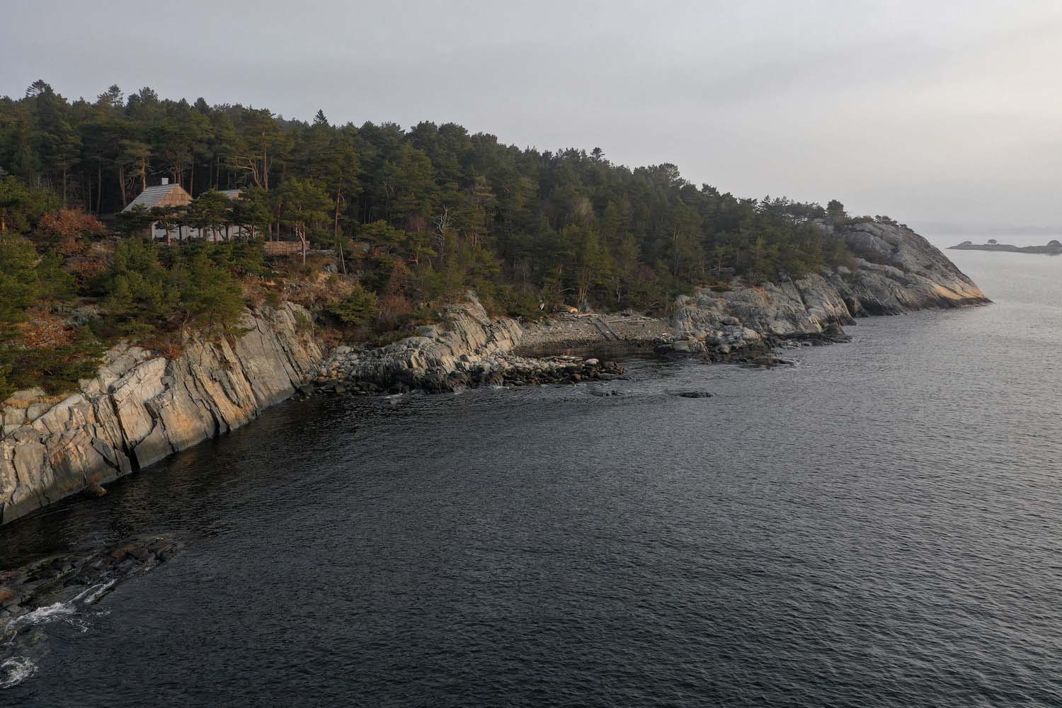
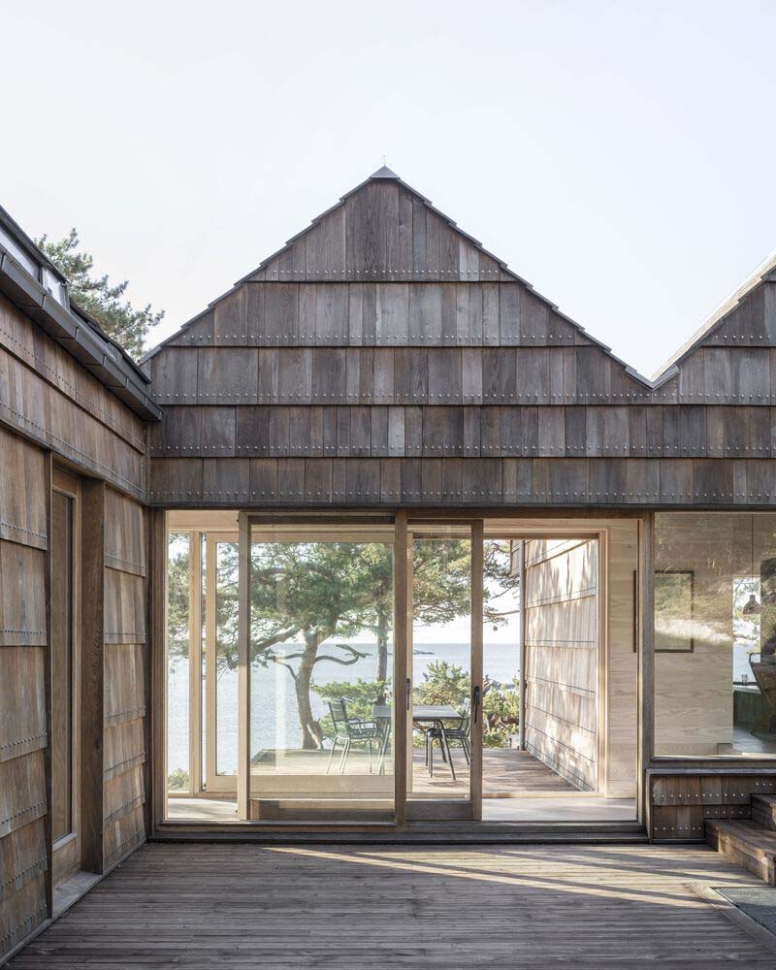
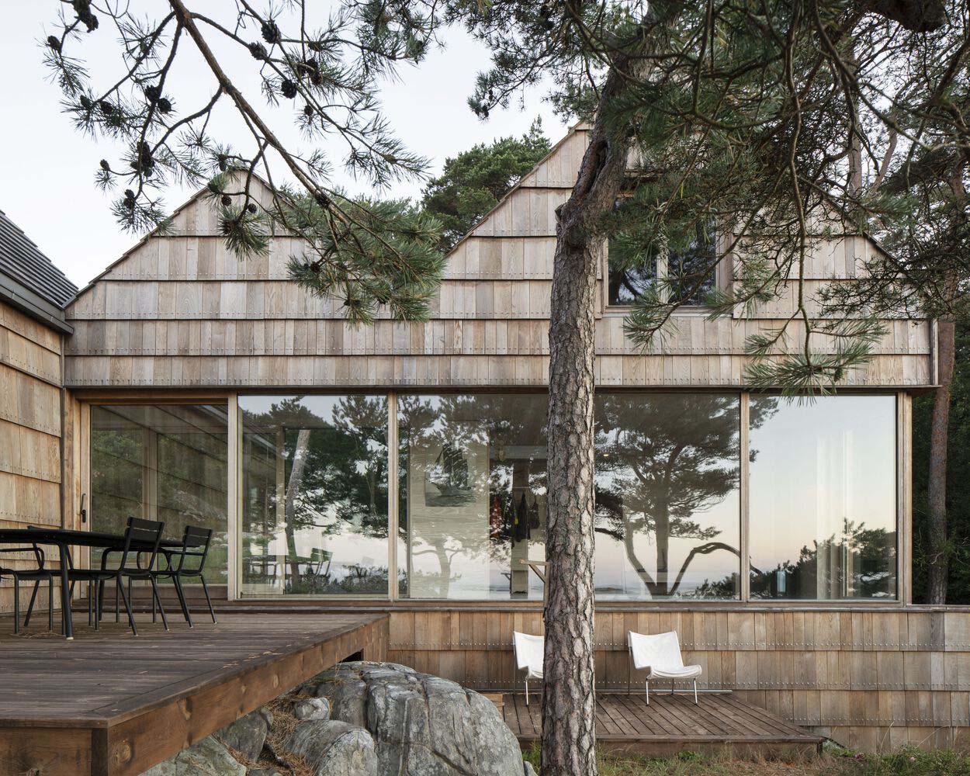
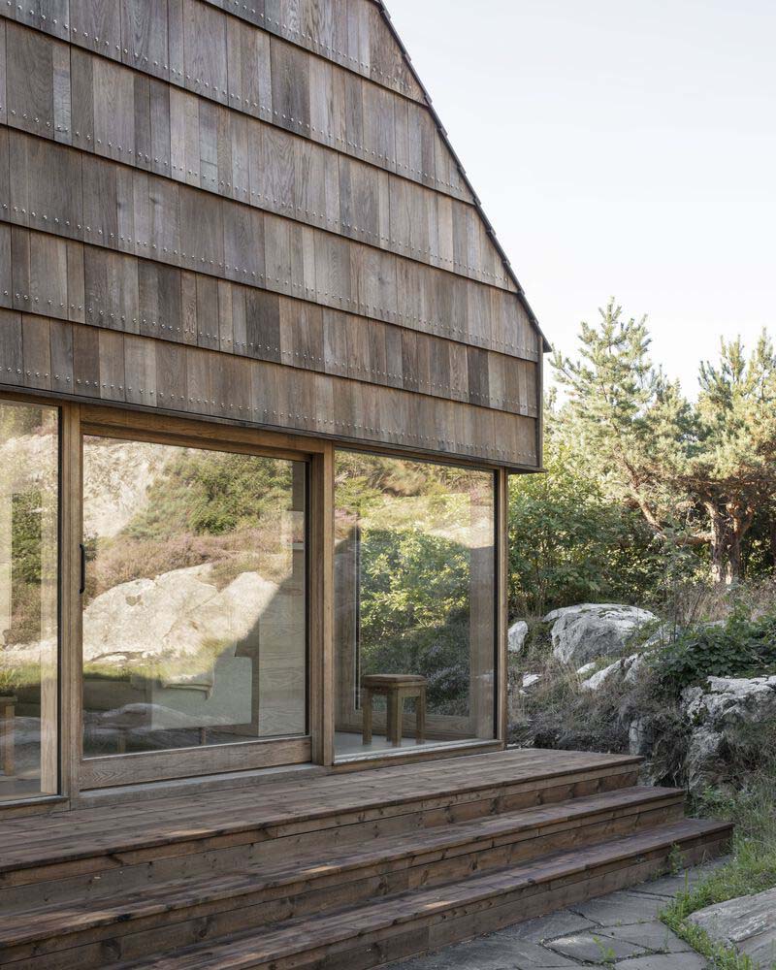
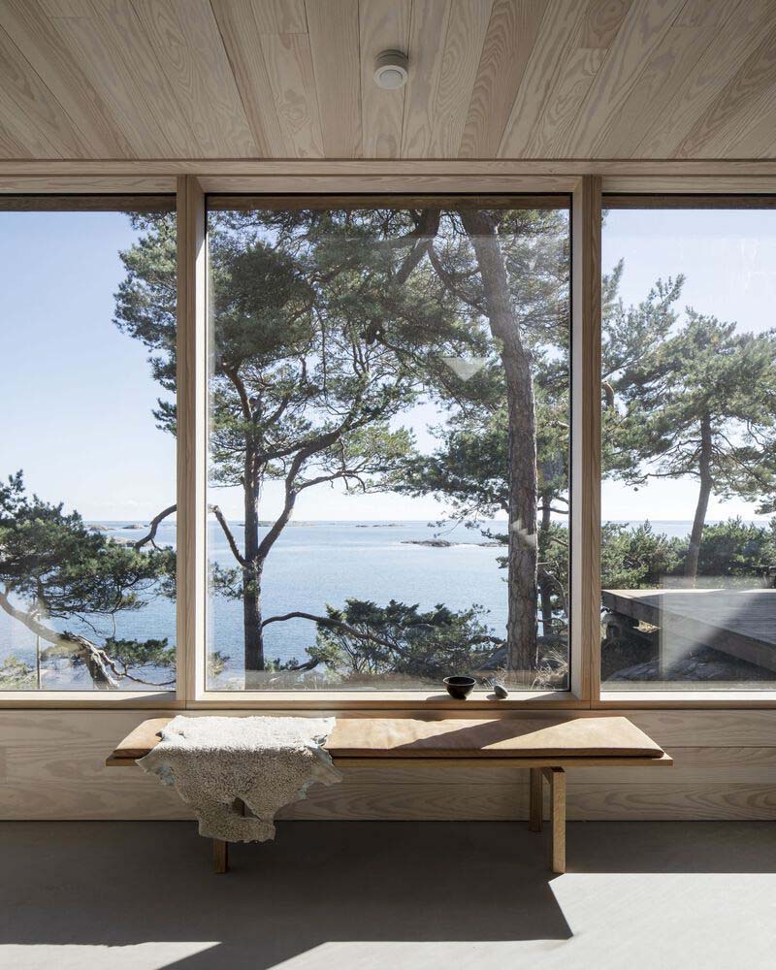
The concept of utilizing leftover materials for architectural purposes was conceived through a comprehensive approach. This involved meticulously categorizing representative pallets of materials based on their size, quantity, and quality. Additionally, the process included constructing multiple 1:1 mock-ups to explore various stacking and layering combinations, while also considering technical properties and the experiential effects they would create. In contrast to the conventional split wooden shingles commonly found in Norwegian architecture, the exploration of sawn timber planks in this study showcases a distinctive and intricate methodology. This approach necessitated a deep understanding of traditional materials, coupled with extensive process development, in order to successfully integrate it within a practical and cost-effective framework.
The successful realization of the building’s timber elements can be attributed to the collaborative expertise of the skilled carpenters, joiners, and suppliers involved in the production and assembly process. In the production process, meticulous attention was given to each of the 12,000+ individual oak off-cuts from Dinesen’s floor production. These off-cuts were carefully pre-cut to size, ensuring minimal waste. Additionally, they were pre-drilled and underwent a meticulous pre-treatment with tar at our esteemed carpentry facility. Finally, these meticulously prepared off-cuts were transported to the site, ready to be incorporated into the project. During the on-site assembly process, meticulous attention was given to the handling of each individual oak element, ensuring its precise placement. The robust and layered character of the cladding was further enhanced through the utilization of over 20,000 stainless steel screws, which served to fasten and reinforce the overall structure.
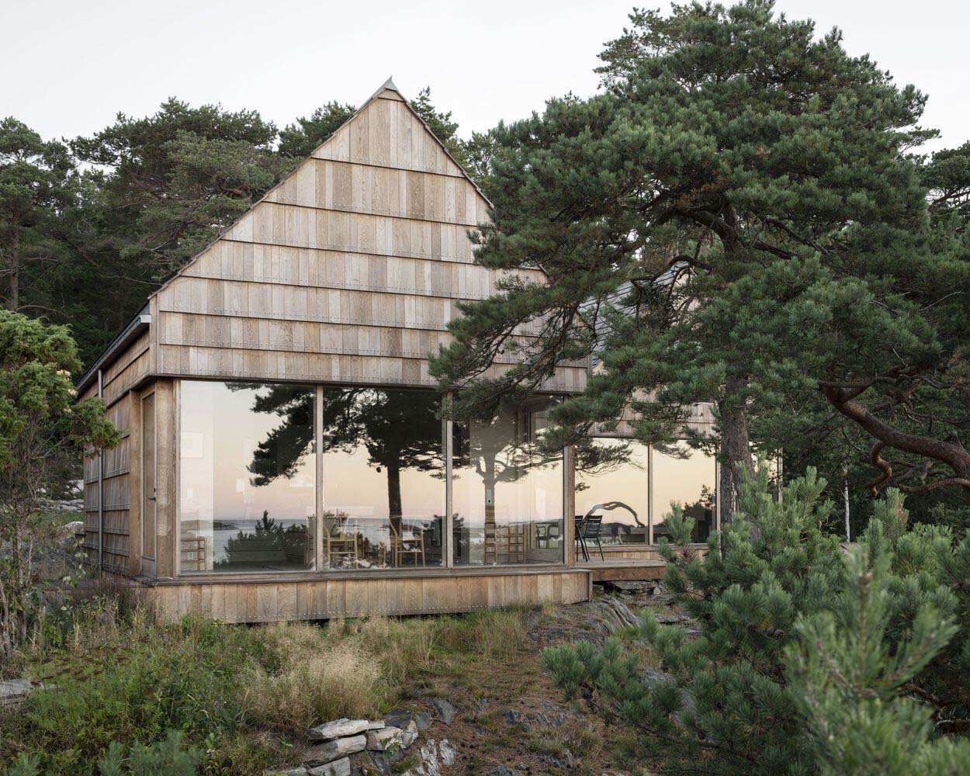
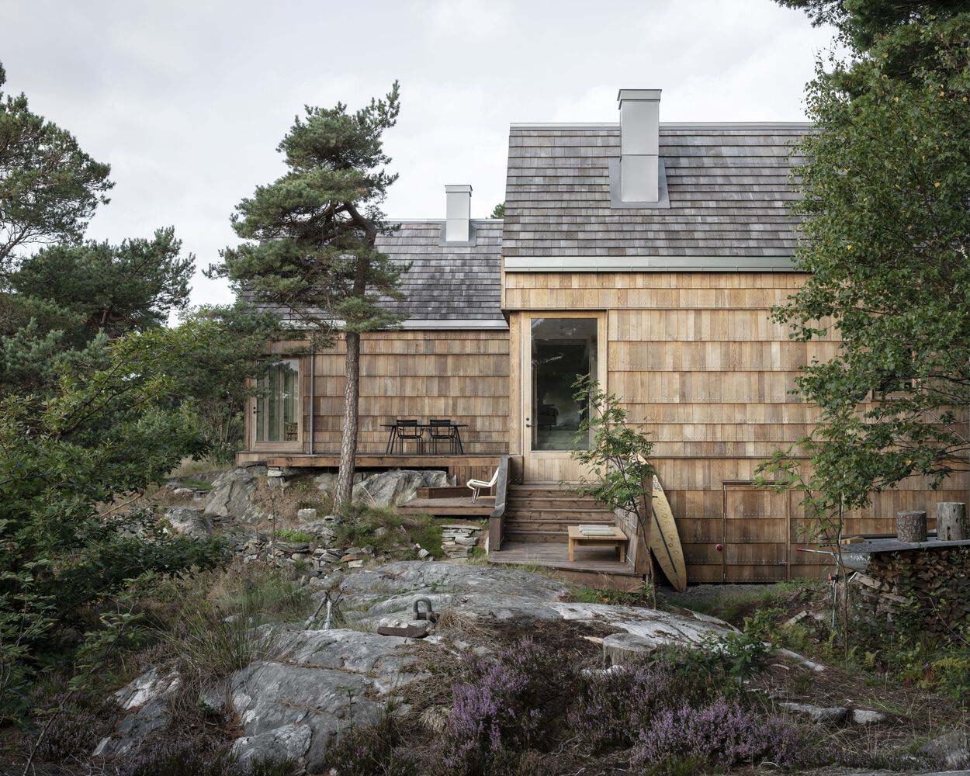
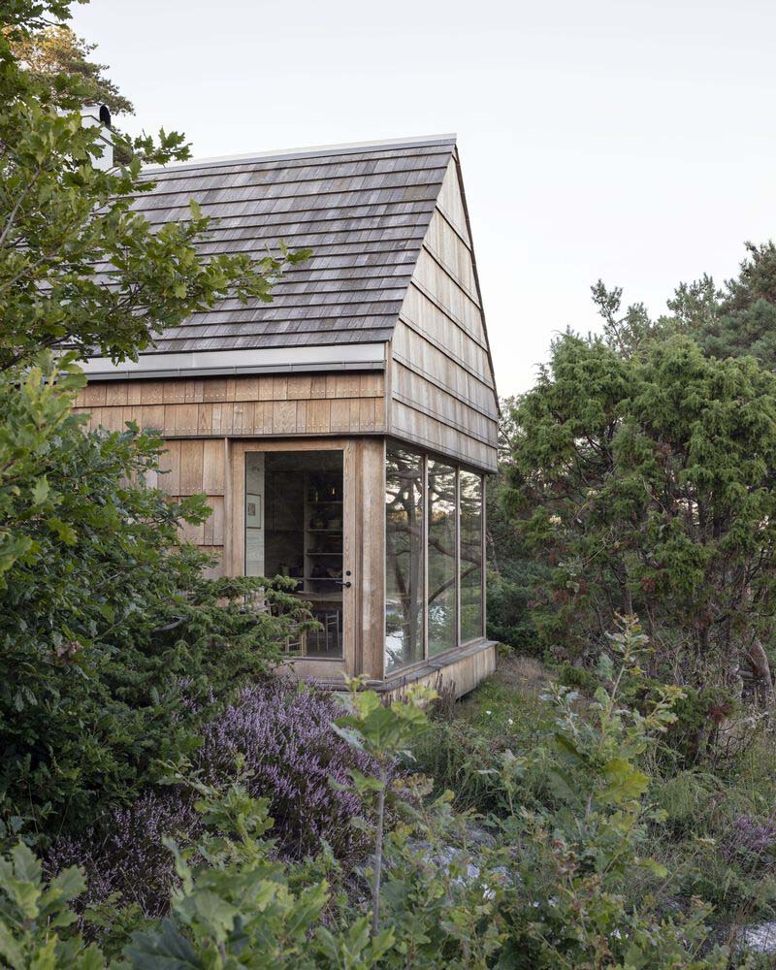
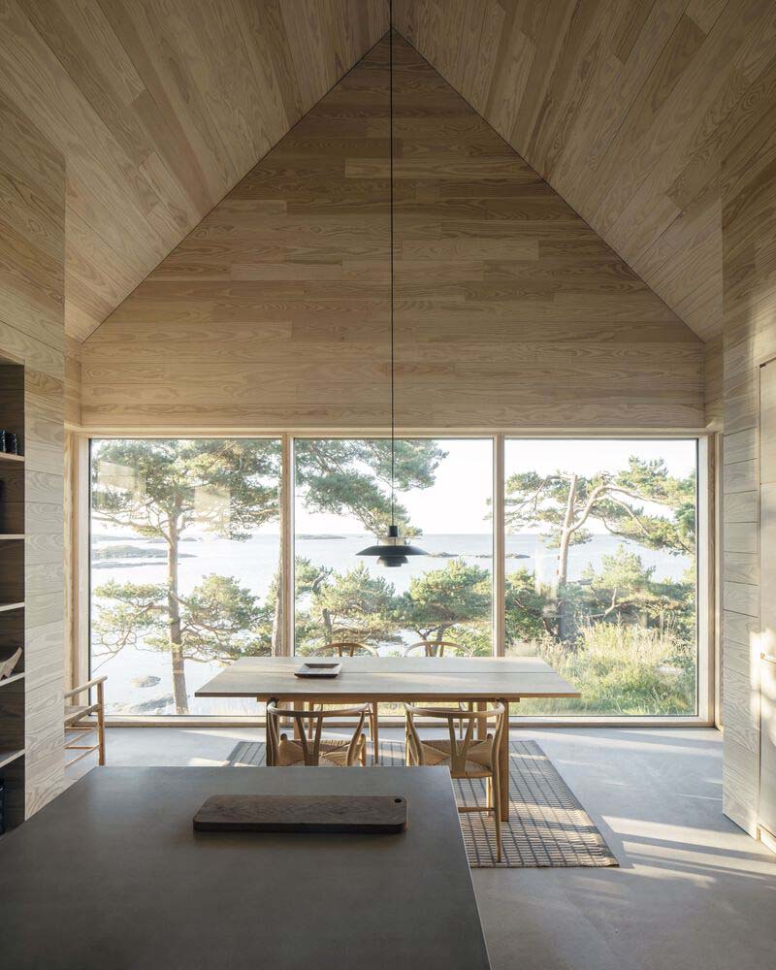
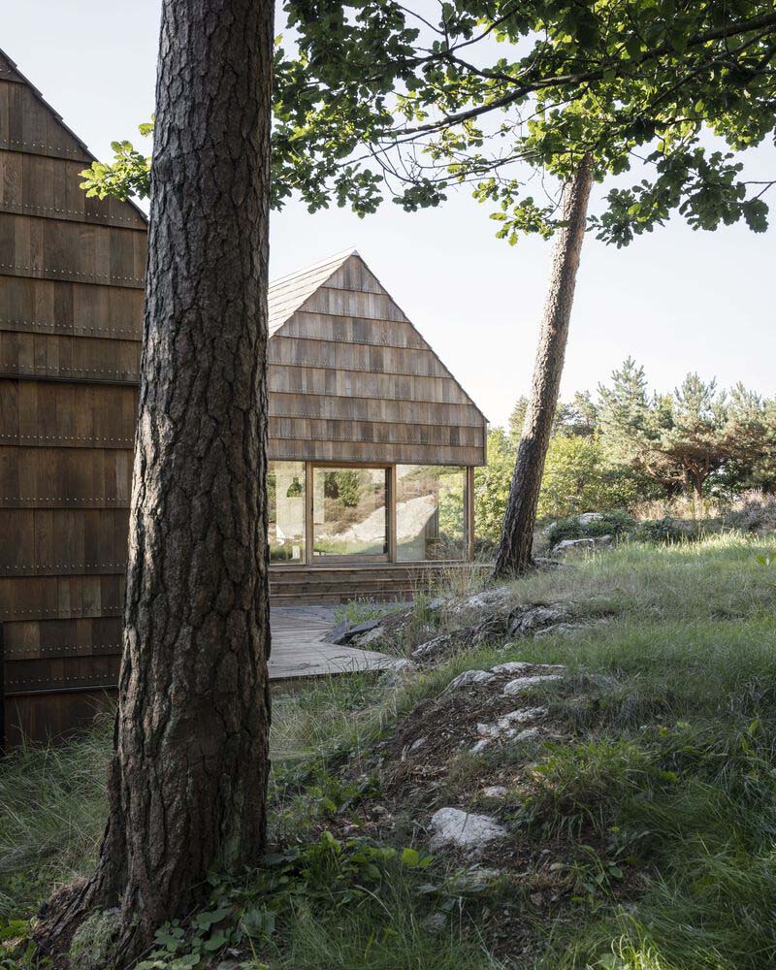
RELATED: FIND MORE IMPRESSIVE PROJECTS FROM NORWAY
The architectural composition of the building skillfully engages with the surrounding natural elements, including the rugged rocks, vibrant lichen, graceful ferns, majestic conifers, and elegant deciduous trees. Situated on a commanding bluff, the structure confidently gazes upon the vast expanse of the Skagerrak sea, accentuating its connection to the southeastern coast of Norway. With a keen eye for preserving the natural topography, the architectural design thoughtfully integrates with the gently sloping terrain towards the north-east. The structure gracefully embraces the undulations of the land, resulting in a composition composed of three distinct volumes thoughtfully distributed across five varying levels. In the exterior design, the arrangement of the three volumes contributes to the creation of two distinct spatial areas, effectively divided by a wind barrier that can be opened. One of these areas is a courtyard that faces the forest, providing a sheltered environment shielded from the wind. The other area is an open deck that overlooks the sea, offering panoramic views through a carefully maintained “window-band” within the surrounding conifers.
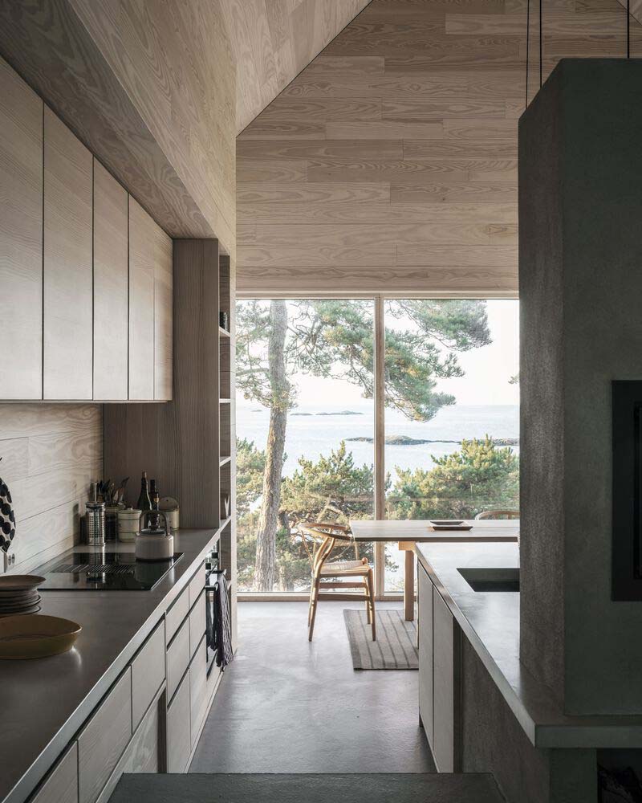
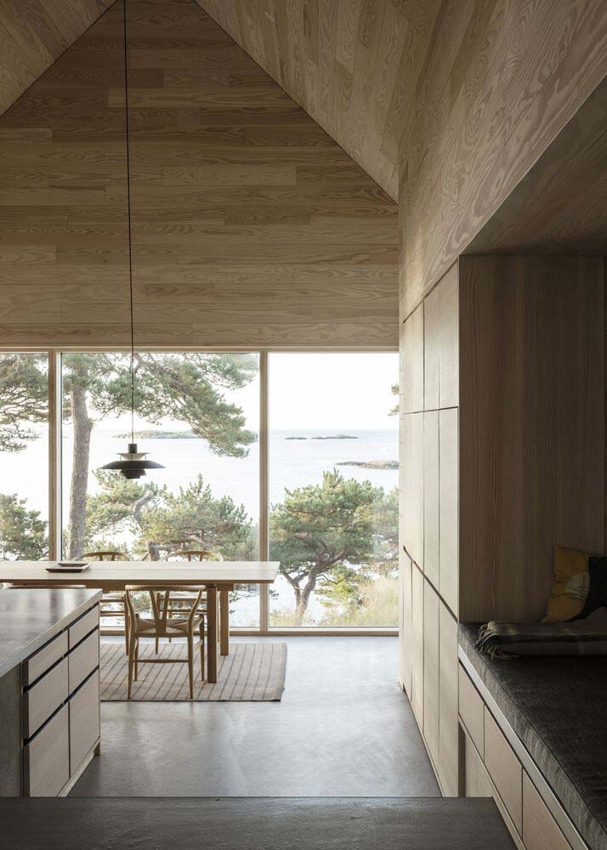
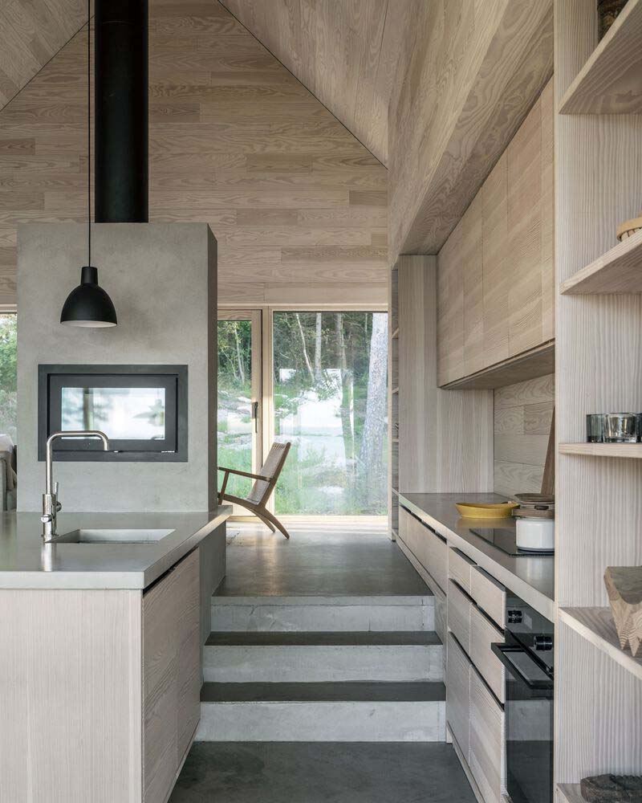
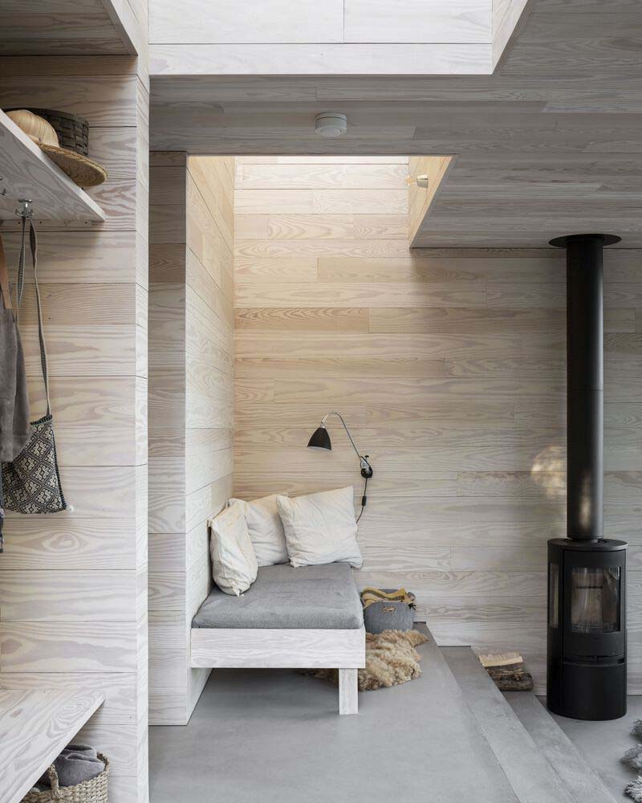
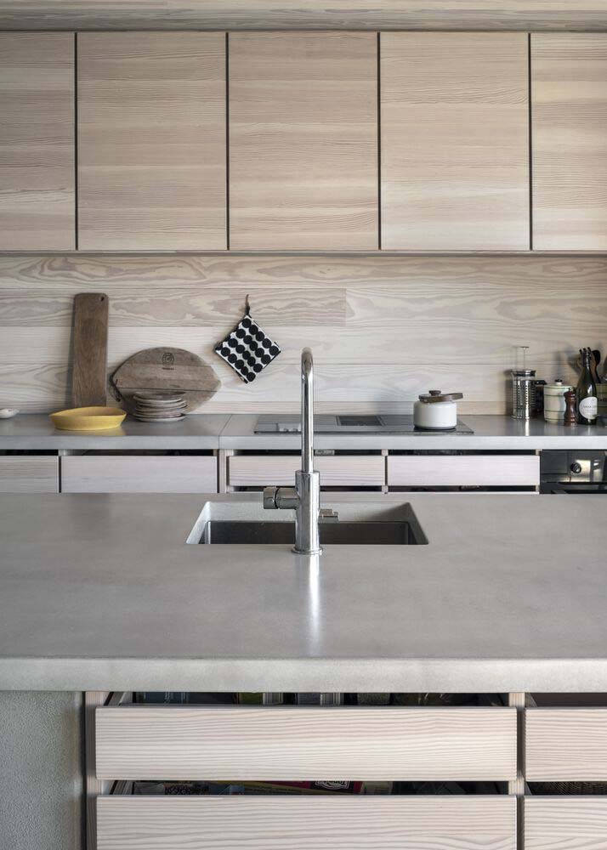
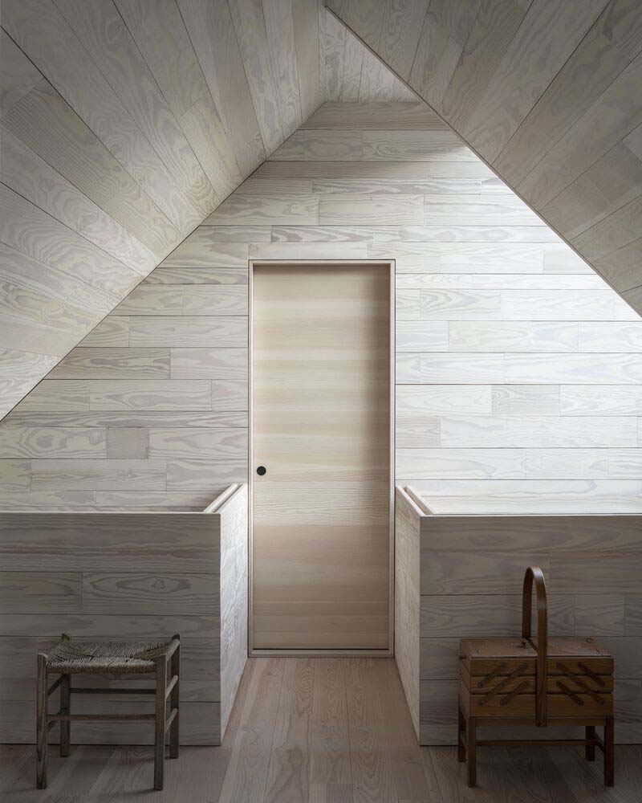
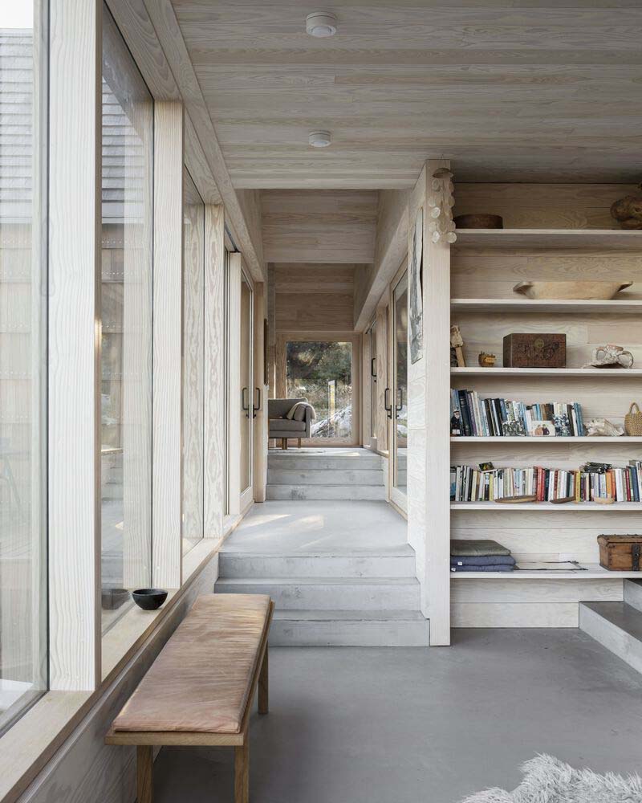
Within the interior, every area possesses a unique volumetric composition and ceiling elevation, meticulously designed to create a sense of individuality. The central hallway, acting as a visual conduit, offers unobstructed sightlines throughout the entirety of the residence. The expansive windows, spanning the entire length of the facade and facing the majestic sea, establish a harmonious connection and cohesiveness among the various levels of the dwelling. In this design, the exterior oak cladding gracefully ages to a silvery-grey tone, harmonizing with the surrounding slate and granite scenery. Meanwhile, the interior showcases Douglas cladding, maintaining a subtly warmer, whitish shade that complements the neutral screed floors.
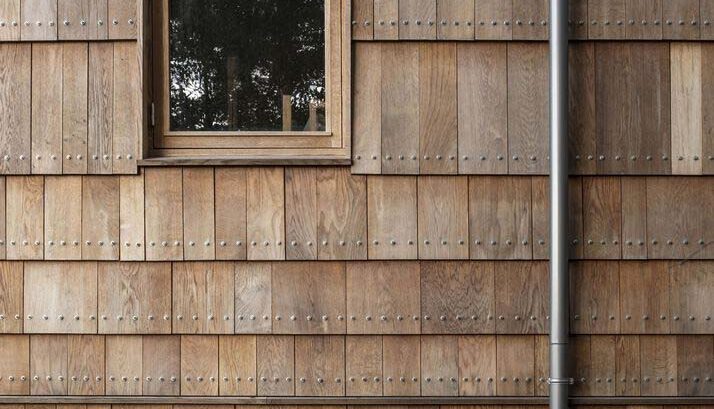
Project information
Architects: Kolman Boye Architects – kolmanboye.com
Area: 140 m²
Year: 2022
Photographs:Johan Dehlin
Manufacturers: Dinesen
Project Engineer: Limträteknik
Architects: Kolman Boye Architects
Builder: Byggmester Modalen
Country: Norway



