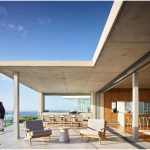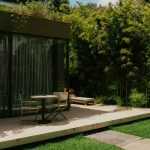
Estudio Mono designed this stunning private residence in Villa de Merlo, San Luis. The house is comprised of two programmatic blocks. A south-facing service block with a more confined character that grows beneath an exposed concrete slab, and another block of serviced spaces facing north that develops under a single wooden roof with an open character and larger height. Discover more after the jump.
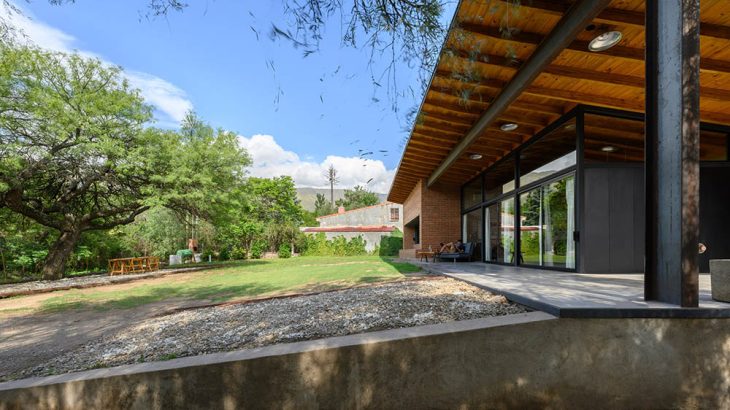
From the architects: Casa Amigo is located in a residential area of the city of Villa de Merlo, San Luis.
It is a house for permanent residency which was designed for a friend who is passionate about gastronomy, folk music, and mountainous landscape.

When friends come over, the house transforms into a large space for celebration where the outside and the inside mingle under the same roof. In this space cooking, wine tasting, and card games coexist. The house adapts to the local climate, generating optimal conditions for thermal comfort.
It is made up of two programmatic blocks. A south-facing service block that develops under an exposed concrete slab, with a more closed character, and another block of served spaces facing north, with an open character and greater height that develops under a single wooden roof.
RELATED: FIND MORE IMPRESSIVE PROJECTS FROM ARGENTINA
Over the northern area, this unique wooden roof extends outwards creating eaves and galleries that act as an environmental thickener that allow the sun to enter in the winter to gain heat (solar inclination angle 36º) and to protect the area from solar incidence in the summer, keeping environments cool (solar inclination angle 86º).
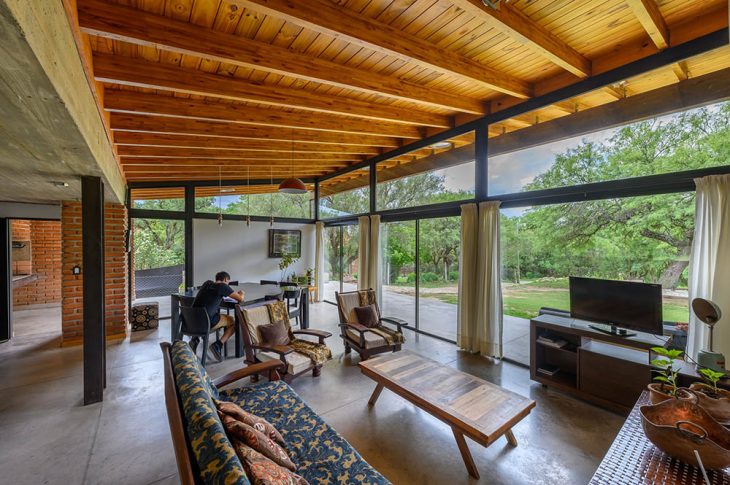
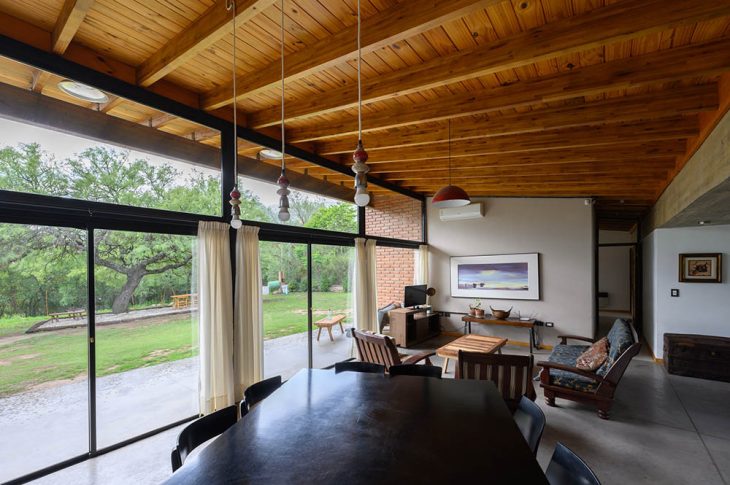
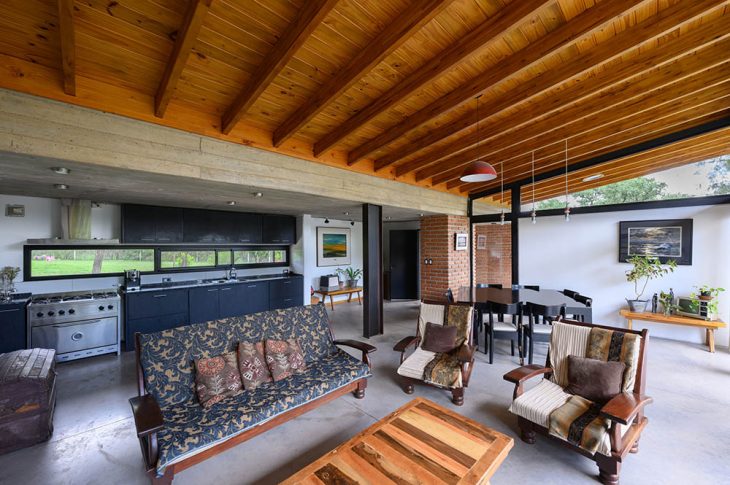
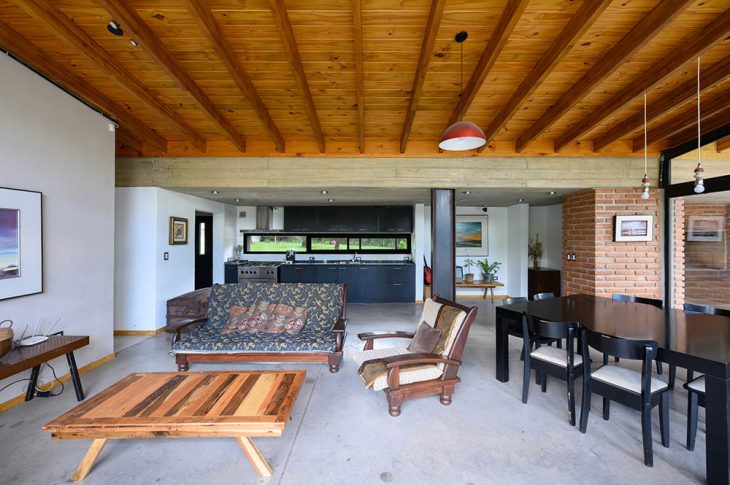

The material definition of the house is related, on the one hand, to the fidelity, expression, and low maintenance of exposed brick and concrete, and, on the other hand, to the possibility of maximizing the connection between the inside and the outside that steel and glass offer us.
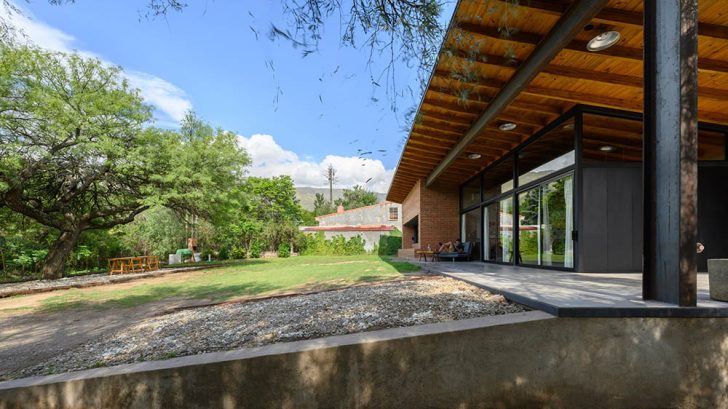
Project Name: Casa Amigo
Architecture office: Estudio Mono @estudiomono
Country: Argentina
–
Completion year: 2020
Surface: 126m2 covered y 66m2 semicovered
Location: Merlo, San Luis, Argentina
Photographer: Gonzalo Viramonte


