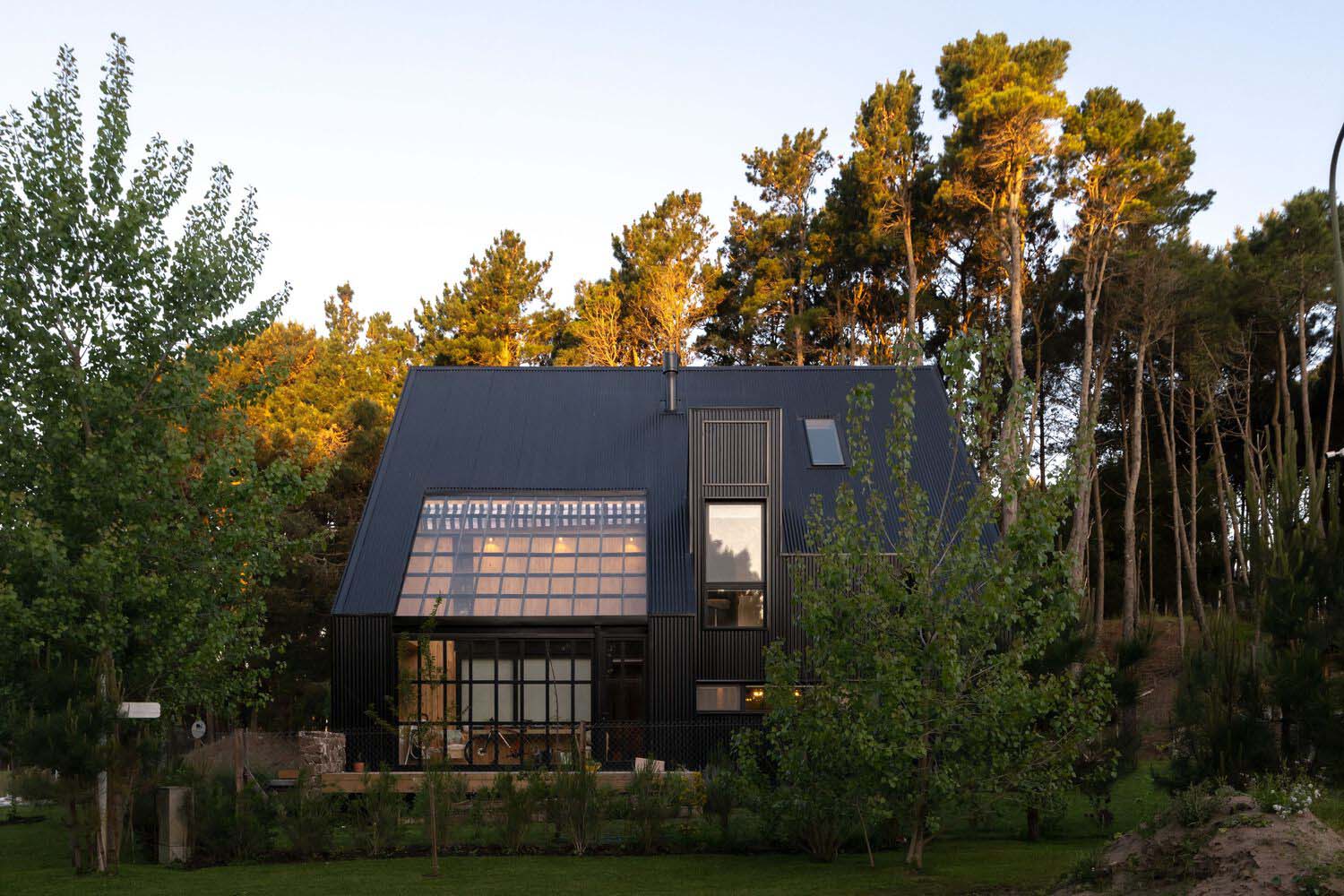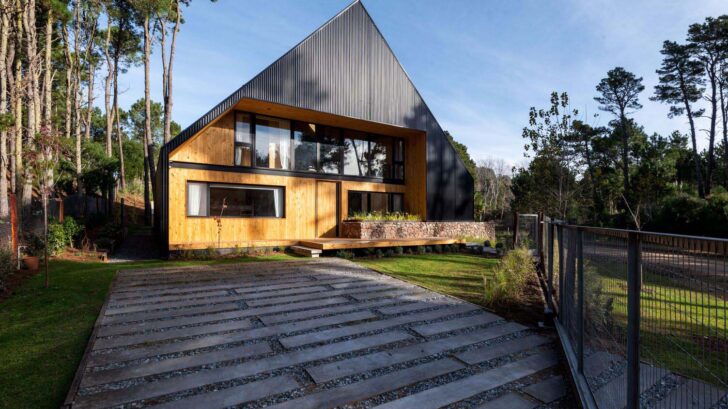
Estudio Galera has recently completed its latest residential project in Pinamar, Argentina – Casa CMMY. The house emerges as a hard single volume with folds and recesses. However, on the inside, the typology is entirely disassembled to create spaces that articulate through the air; it is this vacuum (the air) that is responsible for connecting the living areas. When it is the essence and guiding principle of its uniqueness, the air in CMMY House envelops it.
The natural terrain’s invisible slope slides smoothly beneath the feet. The house forms the first structural connection between the terrain and the built work by standing on a platform that is connected to the surrounding natural ground by cylindrical concrete pylons. A privacy filter is created by the difference between the house’s internal elevation and the street level, as well as by the distance and vegetation. The primary rooms merge at the triple middle height like a communal or vertical courtyard.



The steps are not merely links in a chain. Instead, as they connect the first floor with a balcony viewpoint that provides scale for the access and climb to the top level (attic), their development and form seem to furrow the air. This area serves as a workspace and gathering area. It is a future studio that is furnished with books and vinyls. The staircase serves as a bridge between home and work in this regard. It was required to plan the program around the perimeter while taking the slope into consideration in order to clear the house’s core. Depending on the situation, a straight tunnel, door, or slit was used to connect to the center space.
The exterior of CMMY is what most people would associate with a gabled house in the woods, while the interior is adaptable and changeable in response to modern living styles.





A winter garden facing west retains heat, distributing it around the home in the winter and shielding it in the summer. In a small house with a multiple-layer insulating envelope, it becomes a thermal regulating device that improves energy efficiency.
The concept was planned around basic principles such requiring little upkeep. Under the broad eaves of a roof that becomes a parapet, wood folds and is shielded. The end result is a single volume, a sizable manufactured apparatus made up of little parts that together form a system.
RELATED: FIND MORE IMPRESSIVE PROJECTS FROM ARGENTINA




The point of contact with the sand and the foundation of support for a structure made of pine timbers on which a metal structure is put together are concrete piles. The building bears the bending loads, forming a structural “cage” within which floors and panels are constructed on-site from various layers. Local carpenters, blacksmiths, and cement workers completed every step of the project by hand, including mixing the concrete in a spinning top and molding it with PVC pipes to assembling the metal framework and each roof and wall panel.
CMMY presents itself as a geometrically exacting, cold container that provides protection from the elements while permitting the development of a fluid, warm, and flexible spatiality inside.

Project information
Architects: Estudio Galera – www.estudiogalera.com
Area: 275 m²
Year: 2022
Photographs: Diego Medina
Manufacturers: ACINDAR, Aluar, Ternium
Lead Architects: Ariel Galera, Cesar Amarante, Francisco Villamil, Luisina Noya.
Aluminum Millwork: Alumia
Concrete Supplier: Pasalto
Iron: Plastigas
Wood Supplier: de las Misiones
Sanitary Material: Mastergas
Paint: Sagitario
Heating: CARILO Ingeniería
Contractor: Bauer Hermanos
Marble: LAVIGE
Program / Use / Building Function: Single House
City: Pinamar
Country: Argentina



