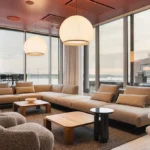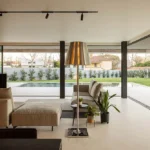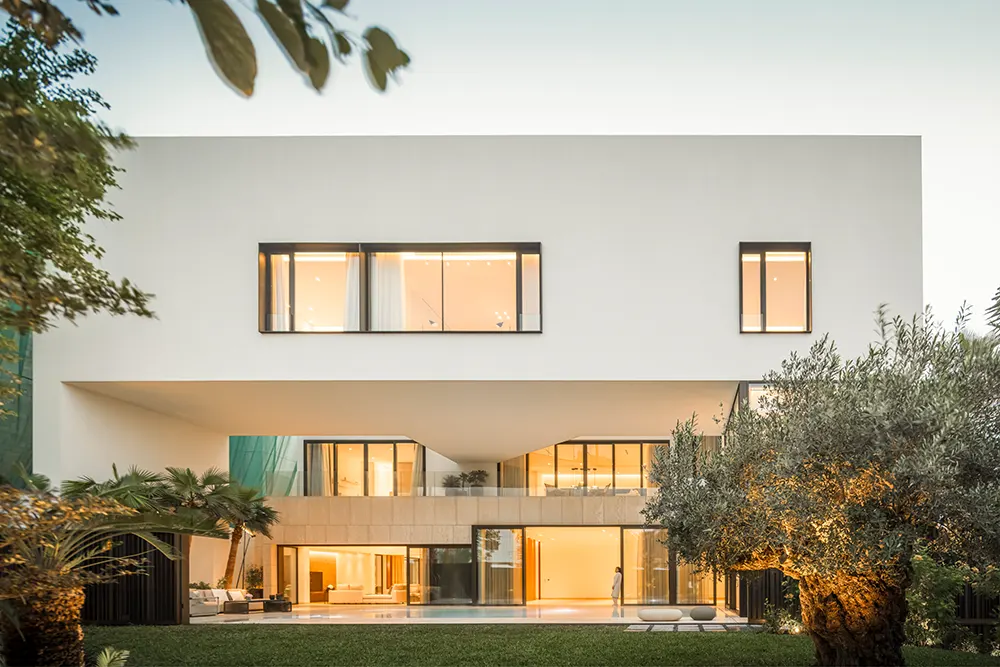
TAEP/AAP designed Cleft House with a clear response to its urban context. The house sits within a dense city setting and adapts to its surroundings by using scale, proportion, and climate awareness. The architecture introduces a series of voids and controlled openings to guide how the space functions. These voids do not serve only visual interest, they also regulate temperature and create transitions between interior and exterior spaces.
The form presents a clean white volume that interacts with a dark steel fence at its edge. This contrast gives the structure its visual rhythm and sets up boundaries without complete separation. The north-facing façade reads as minimal and geometric, connecting to the city fabric with purpose. On the west side, where the building faces a park, the design becomes more closed off, with controlled openings that limit heat while maintaining connection.
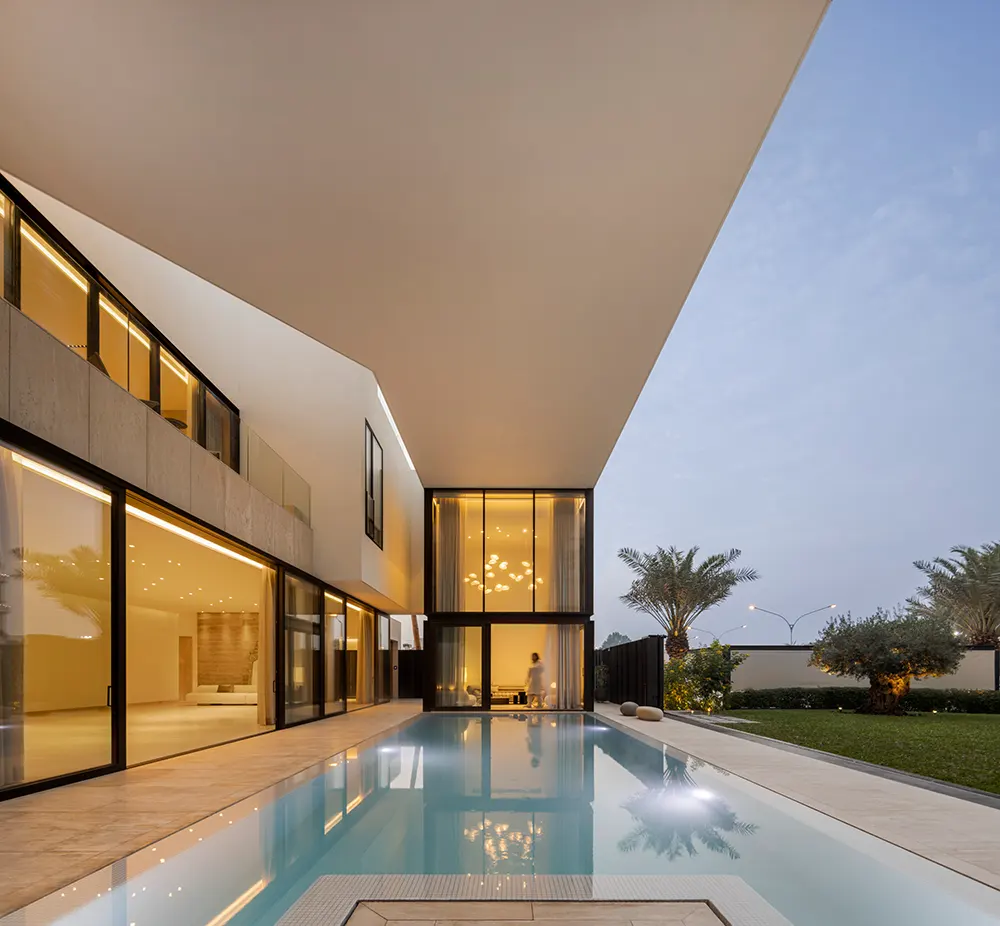
Living Around Light and Shade
TAEP/AAP organized the house so the ground level centers around social life. The main living area connects directly to the outside through large openings and a shaded portico. This covered edge faces north and frames the pool area, allowing air and light to pass while reducing heat. The portico acts as a buffer and defines how the space opens up to the city. With the pool set under this structure, the design ensures solar control without cutting off views or airflow.
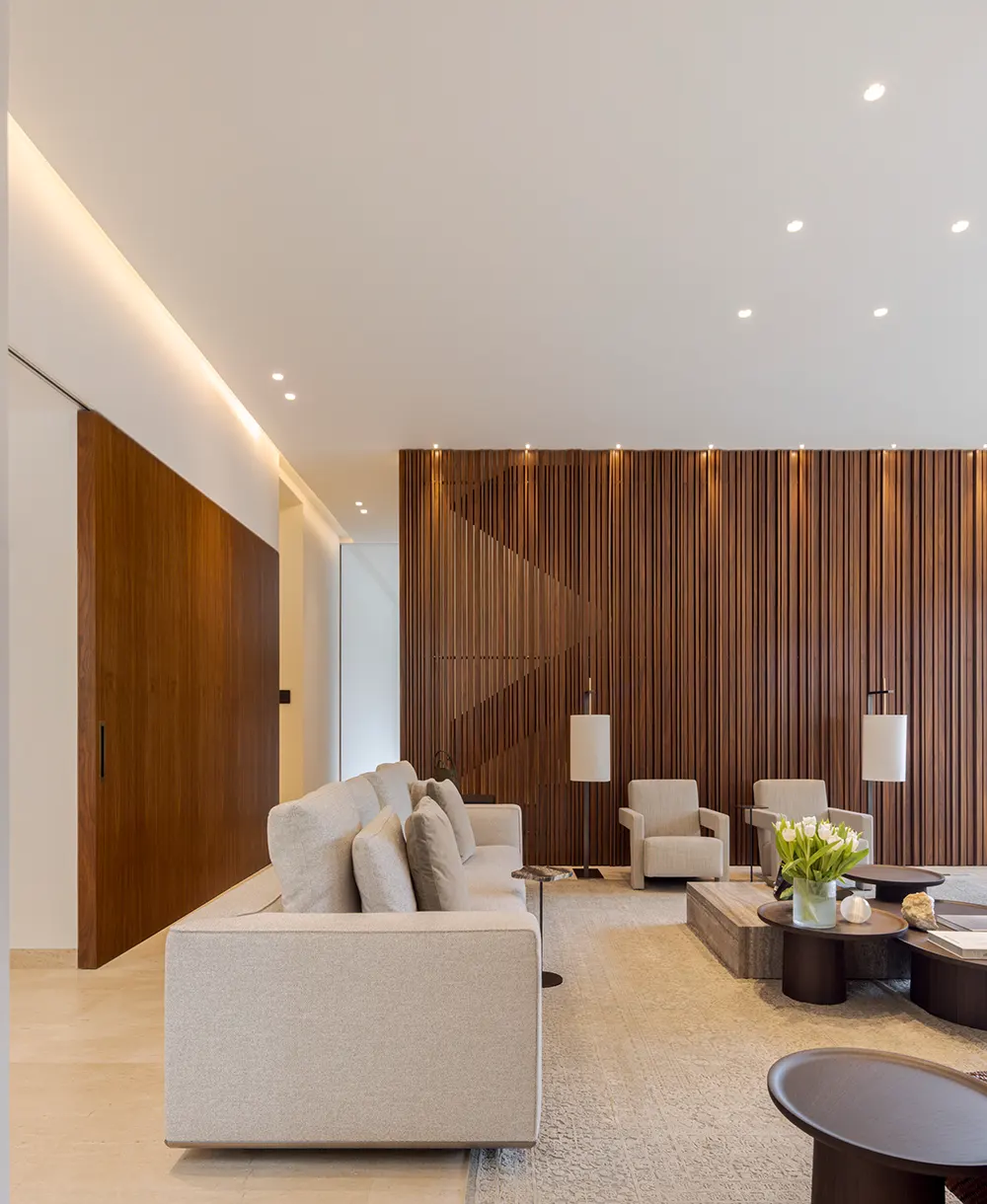
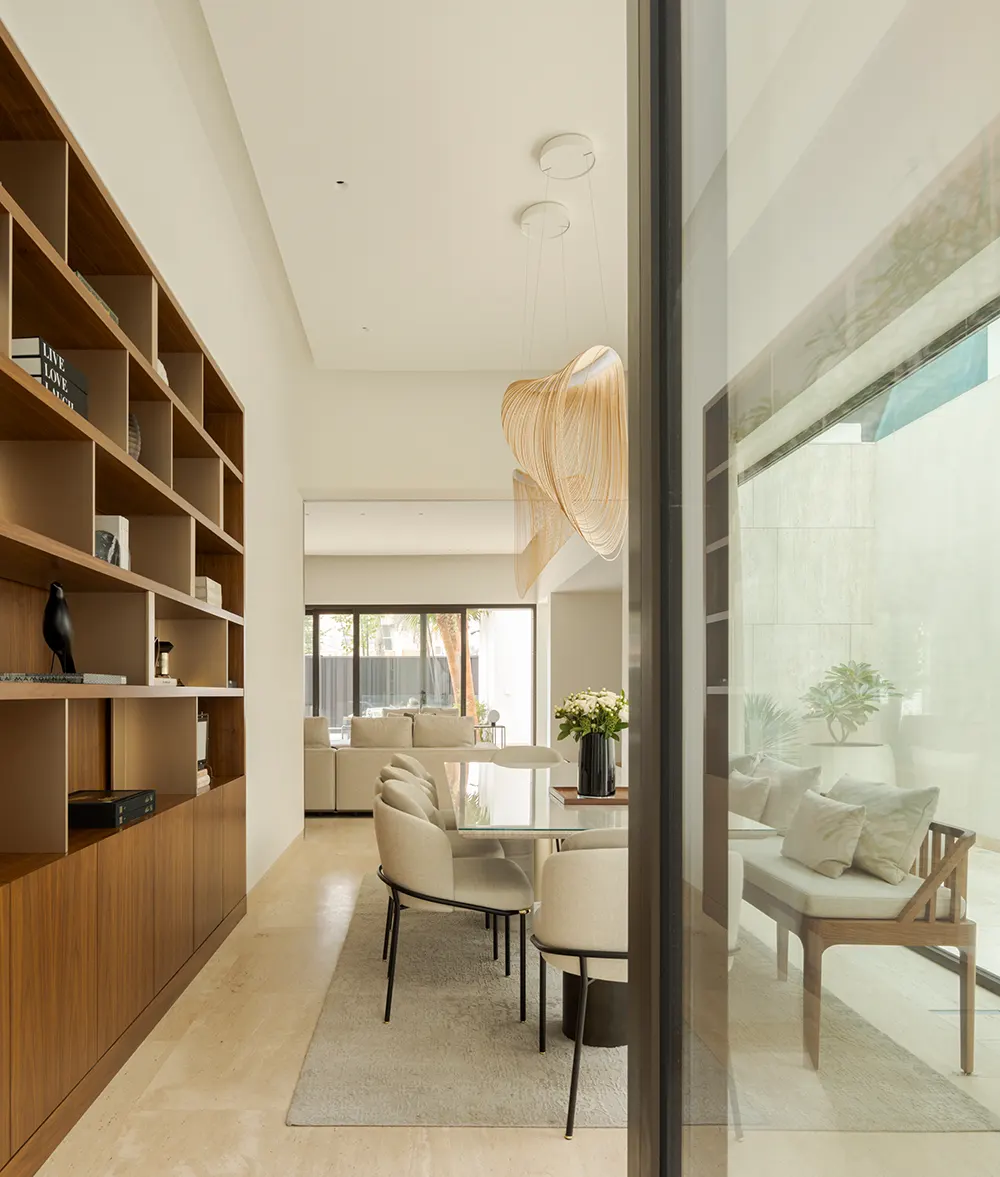
Light moves through the house as the day shifts, changing how each space feels. This effect relies on clear spatial strategies rather than decoration. Shadow, reflection, and movement become active parts of the living environment.
The west-facing terrace supports outdoor living in Kuwait’s cooler months. Positioned to allow shade during winter, it offers an extended zone for rest and social gatherings. From here, a staircase leads to a rooftop terrace placed above the portico. This upper platform opens to wide city views and creates another layer of spatial depth without excessive enclosure.
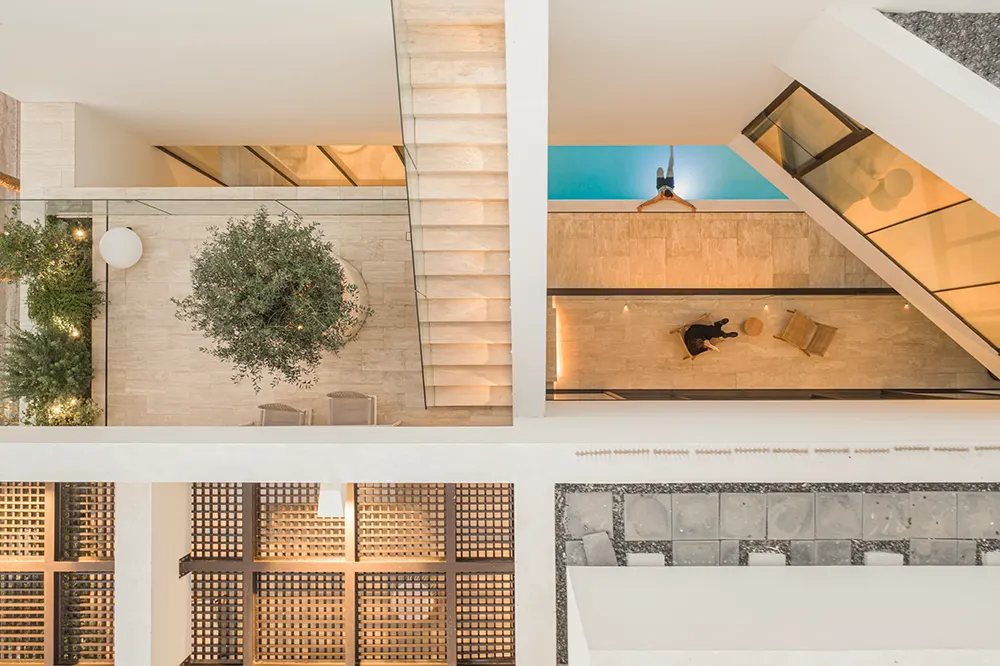
Layering Function Across Levels
The house separates its uses by level. On the basement level, TAEP/AAP placed service areas and the garage alongside a diwaniya. This room, used for cultural gatherings, has its own entrance and maintains a degree of autonomy from the rest of the program. The design gives it space without isolating it structurally.
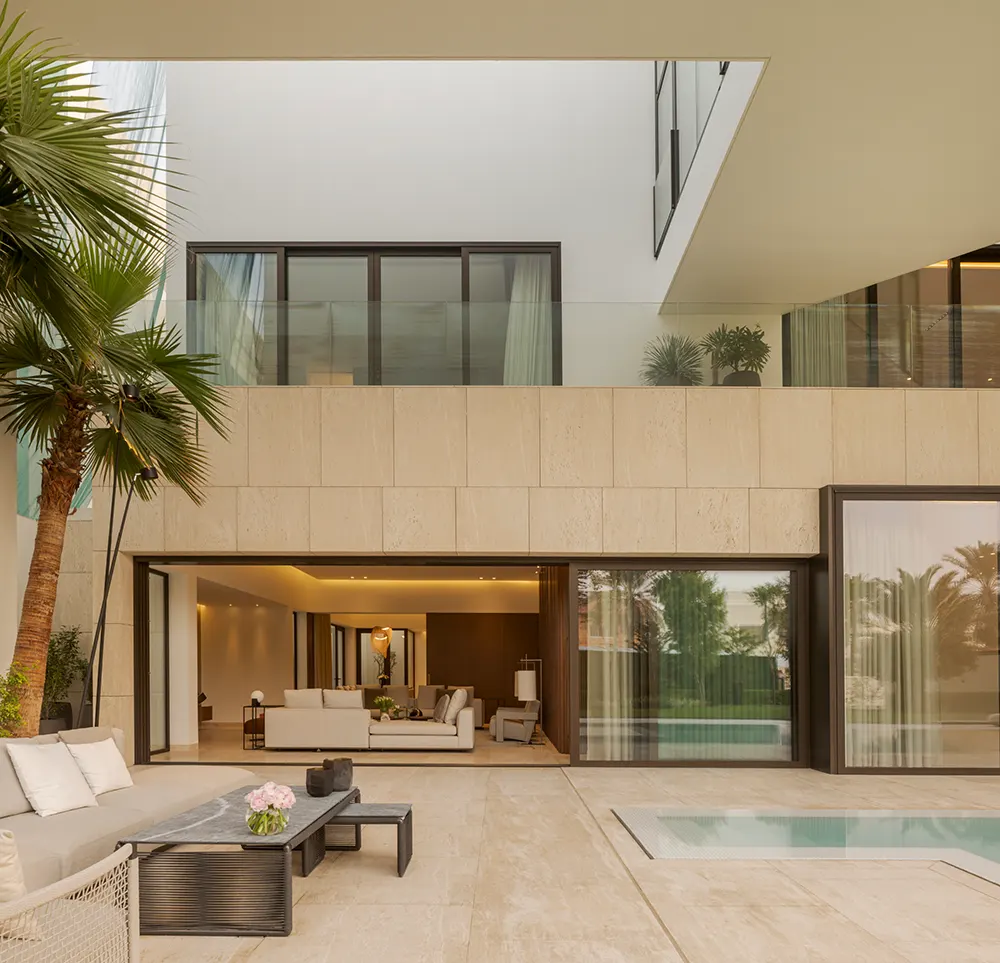
Above, the private areas hold bedrooms, family rooms, and terraces. The arrangement ensures that each room maintains privacy without sacrificing access to light or views. The upper volumes break away in select spots, letting natural light reach deeper into the lower shaded zones. These calculated recesses improve ventilation and add layers to how each floor functions.
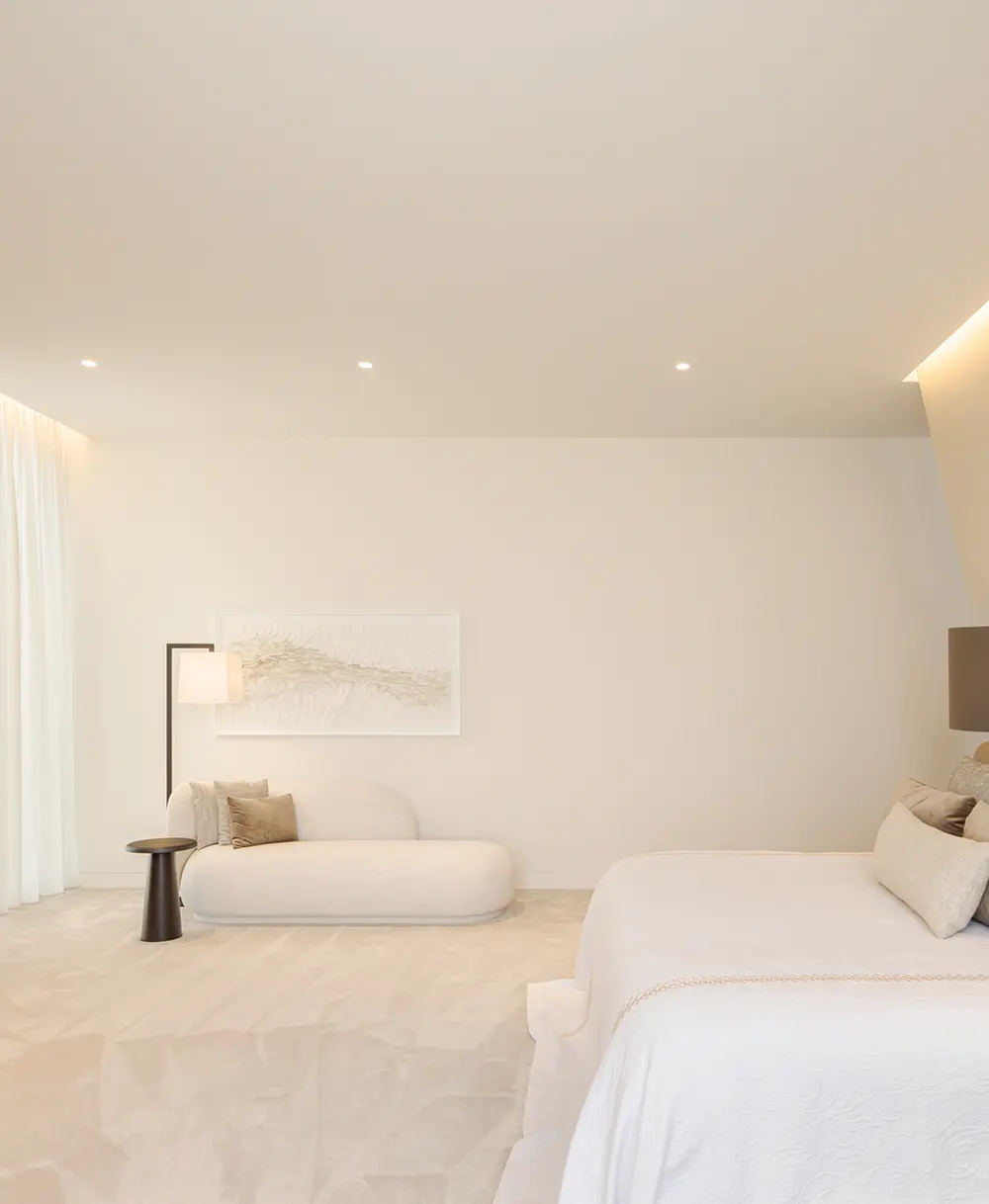
A Central Void That Connects and Regulates
At the core of the house, TAEP/AAP introduced a narrow vertical void. This central space connects all levels and supports ventilation and daylight access. Rather than isolate each floor, the void ties them together. Its position shapes movement and circulation while reducing the need for artificial systems.
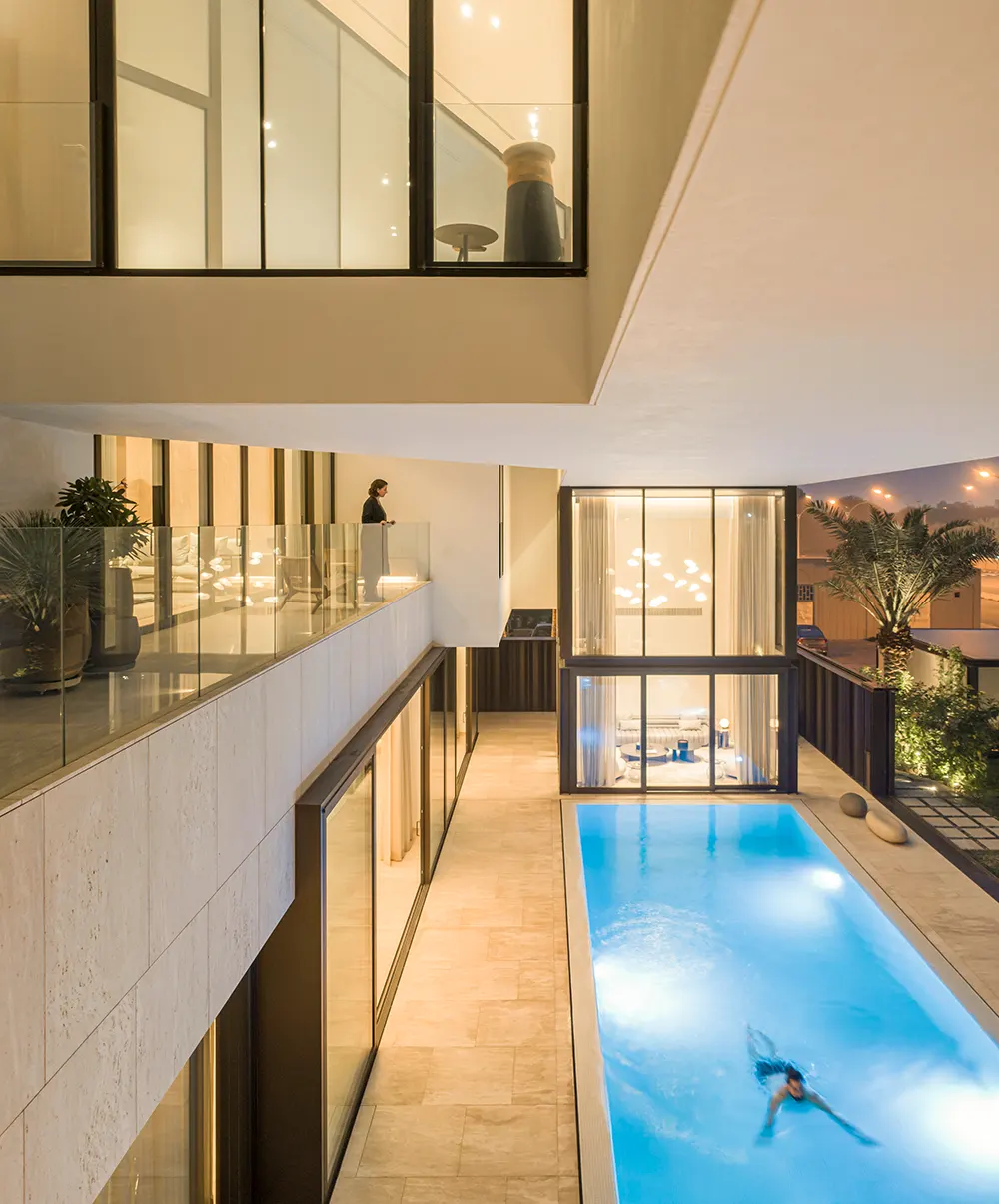
Glass and transitions throughout the house soften the separation between interior and exterior. The design favors continuity through spatial rhythm, not repetition. Each opening, surface, and material serves a purpose within the larger whole. The house adjusts across seasons and times of day, guided by a framework that holds together both privacy and openness.
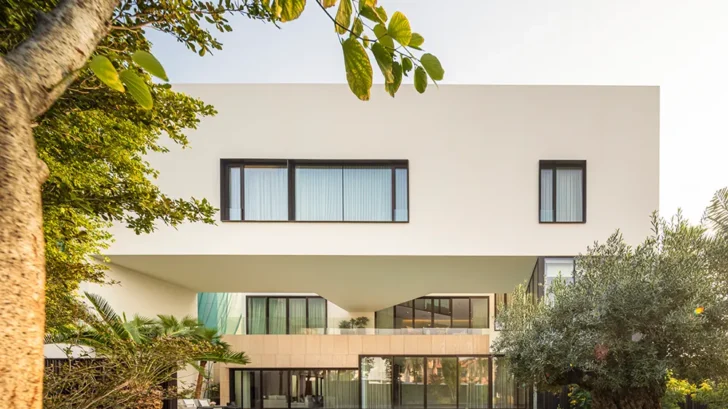
Project Name: Cleft House
Office Name: TAEP/AAP
Project Location: Abdullah Al-Salem, Kuwait
Year: 2023
Built-up Area: 1085 m²
Status: Complete
Program: Residential
Team: Abdulatif Almishari, Rui Vargas, Carla Barroso, Elvino Domingos, Telmo Rodrigues, António Brigas, Alba Duarte, Duarte Correia, Diogo Monteiro, Fátima Mendes, João Costa, Luís Esteves, Mariana Neves, Pedro Batista, Pedro Miranda, Paulo Monteiro, Ricardo Balhana, Sofia Teixeira, Tânia Oliveira, Tatiana Pavliuc, Tiago Farinha, Vânia Reis, Lionel Estriga
MEP: Hassan Javed, Mohamed Hassan, João Catrapona, Sérgio Sousa, Pedro Vaz
Interior Design: Leonor Barata Feyo, Luísa Calvo, Cesar Maria, Carolina Grave
Graphic Design: Aquilino Sotero, Mariana Neves, Fábio Dimas, Diogo Monteiro
Structure: R5 Engineers
Light Design: Light Design Portugal
Photography Credits: Fernando Guerra | FG+SG


