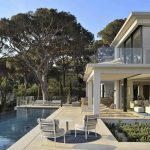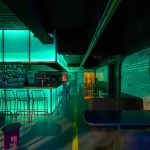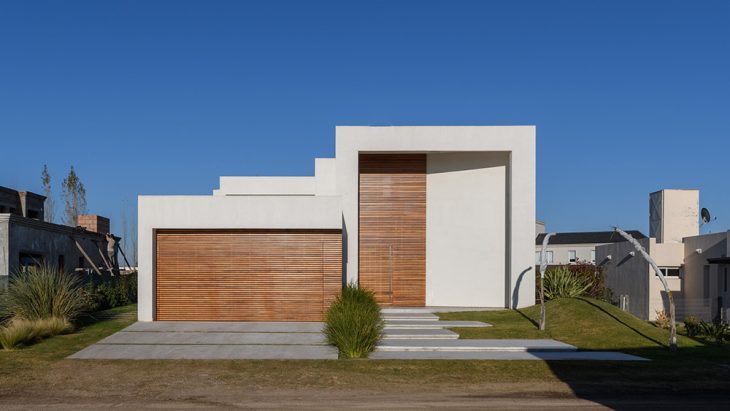
Donnelly+Estévez Arquitectos designed this stunning private single family residence in Rio Cuarto, Córdoba, Argentina. The home is divided into two levels. The ground floor has an entry hallway with a stair leading to the upper floor, a guest en-suite bedroom with a walk-in closet, a double height living room, a kitchen, a terrace with a BBQ area, a laundry room, a double garage, and a toilette. Discover more after the jump.
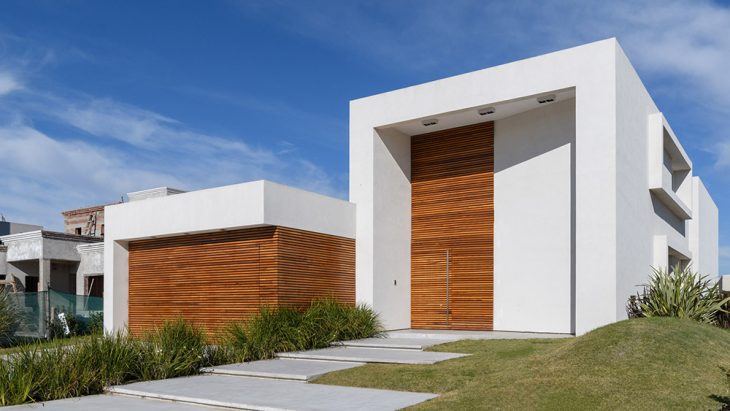
From the architects: RZ house is a single family house designed for a young professional couple with two children. It’s located in one of the most privileged closed neighborhoods in Rio Cuarto, Córdoba, Argentina.
This was a challenging project because the clients arrived with a previous house design, therefore the new proposal had to be better, with modern, fresh and well illuminated interiors.
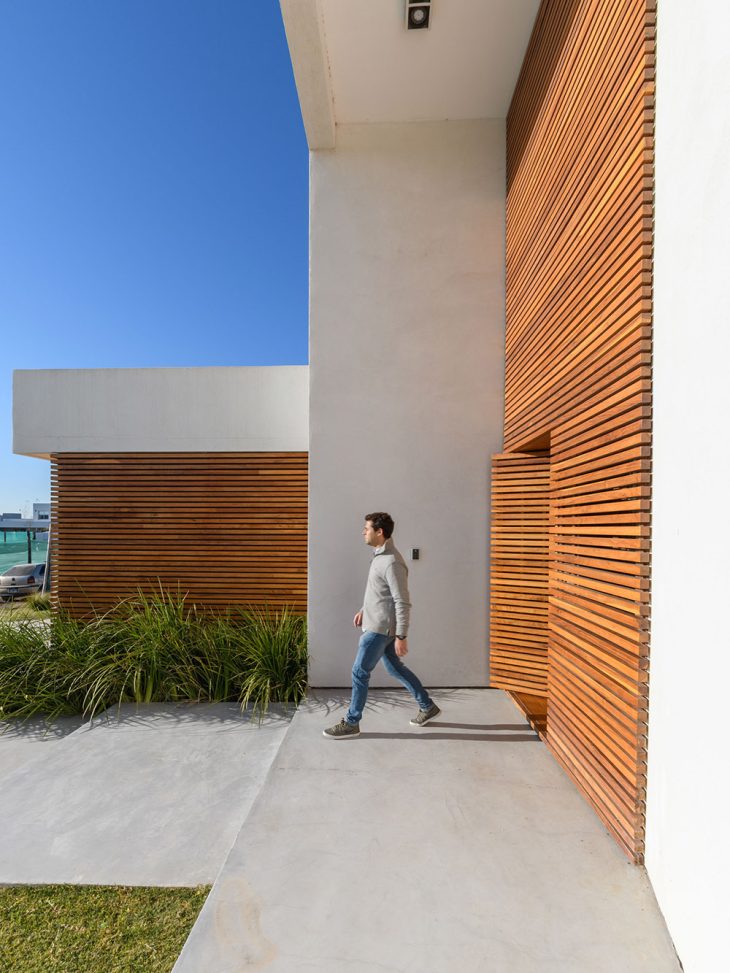
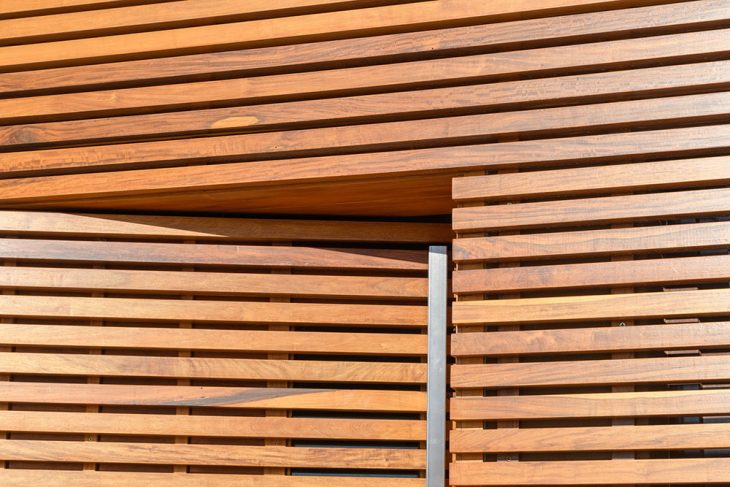
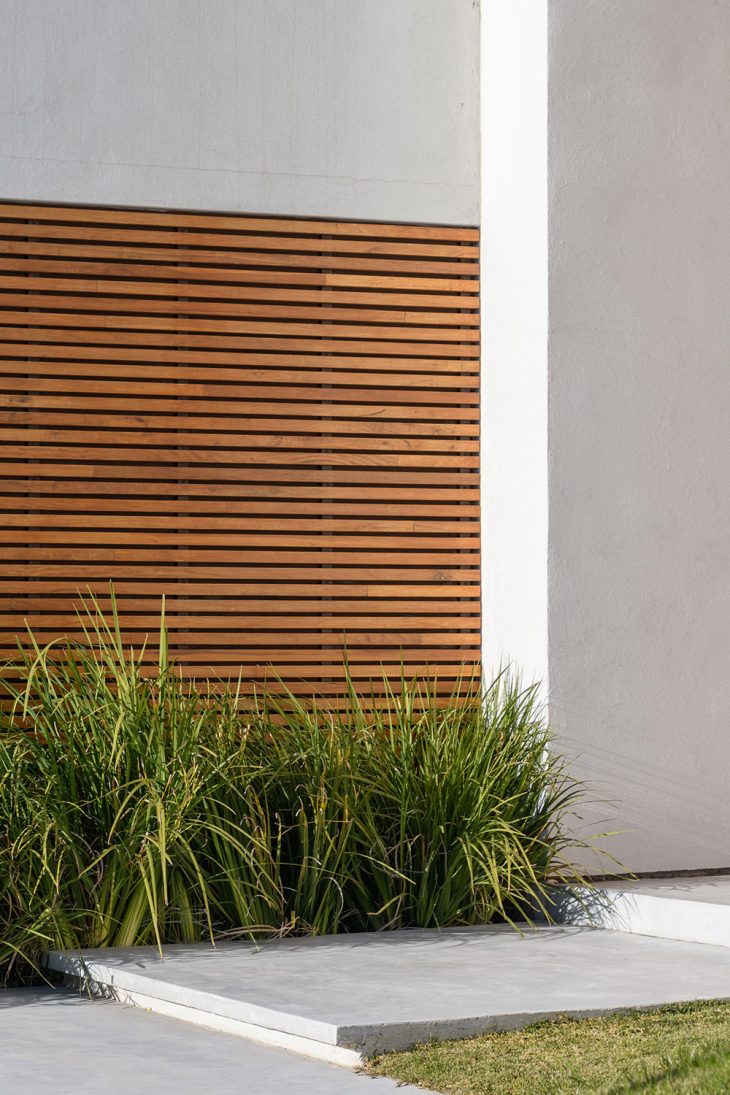
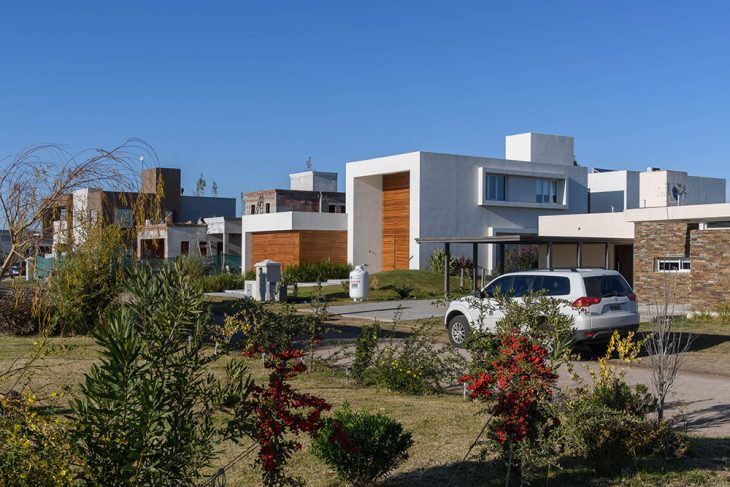
The house is organized in two floors. The ground floor contains an entrance hallway with a stair that connects with the upper floor, a guests en-suite bedroom with a walk in closet, a double height living room, a kitchen, a veranda with a barbecue area, a laundry room, double garage and a toilette. The master en-suite bedroom with a big walk in closet and the kid’s bedrooms are distributed in the upper floor with a hallway/desk-room that has a balcony above the living room.
The shape of the house was solved as two white rectangular prisms alongside each other. Both of them were perforated and those areas became gardens. One is located in the interior of the house and connects the kitchen with the laundry room through an exterior path and and the other one is an exterior garden that contains a 5 meter tall window placed in one of the sides of the double height living room.
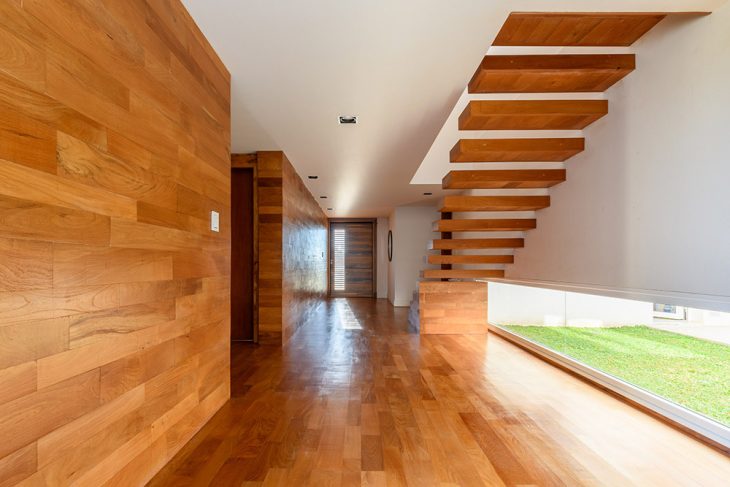
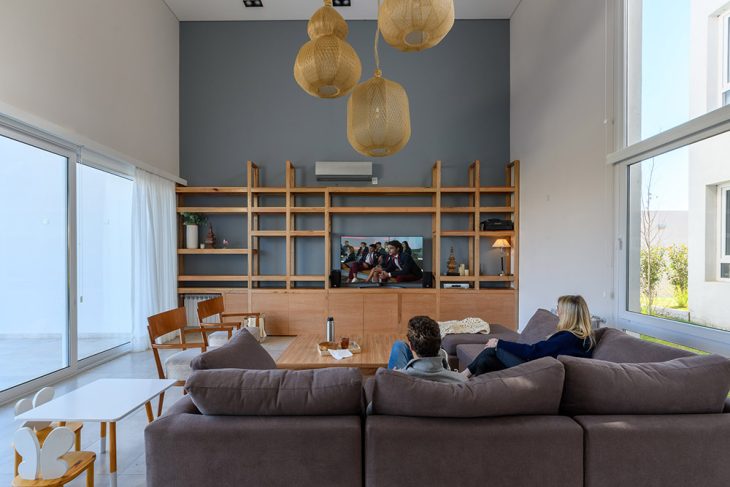
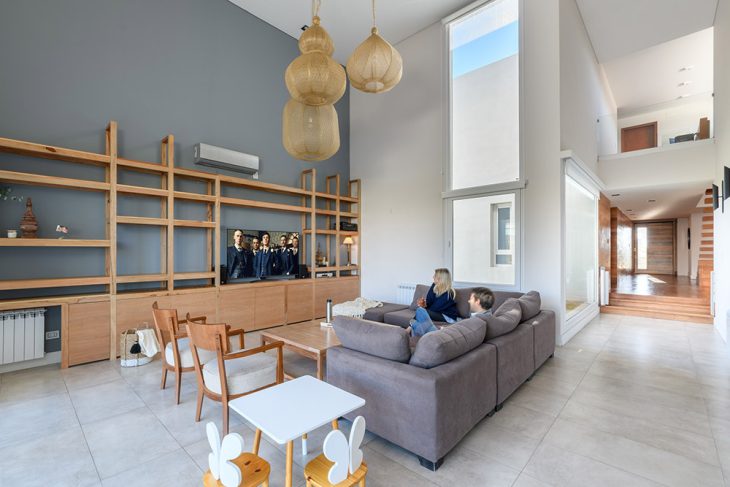
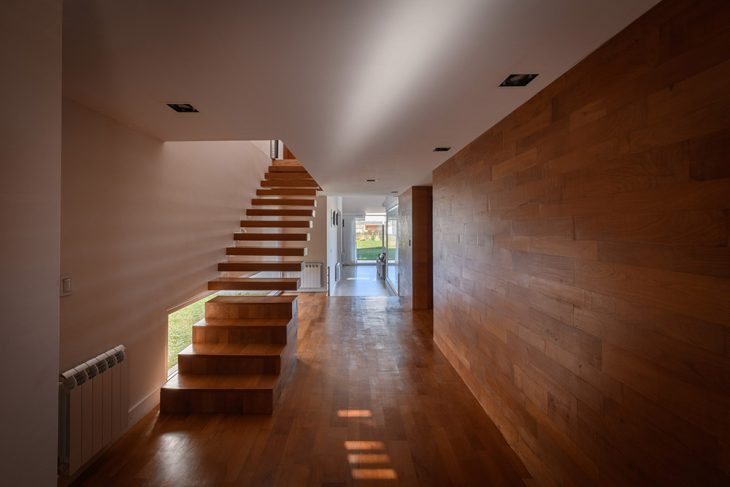
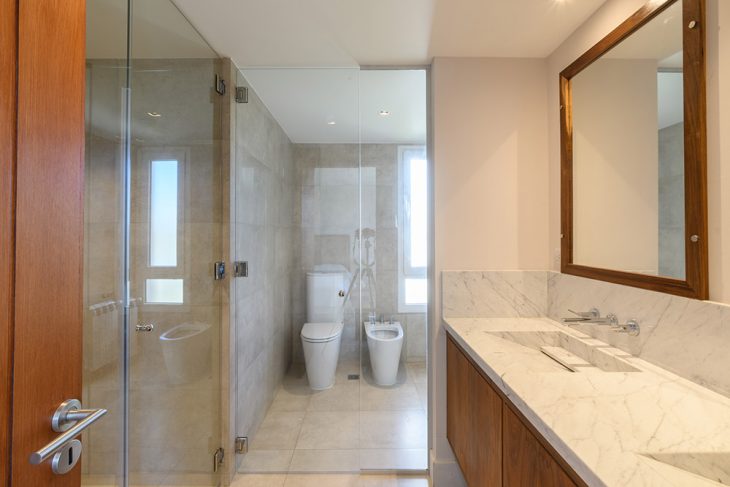
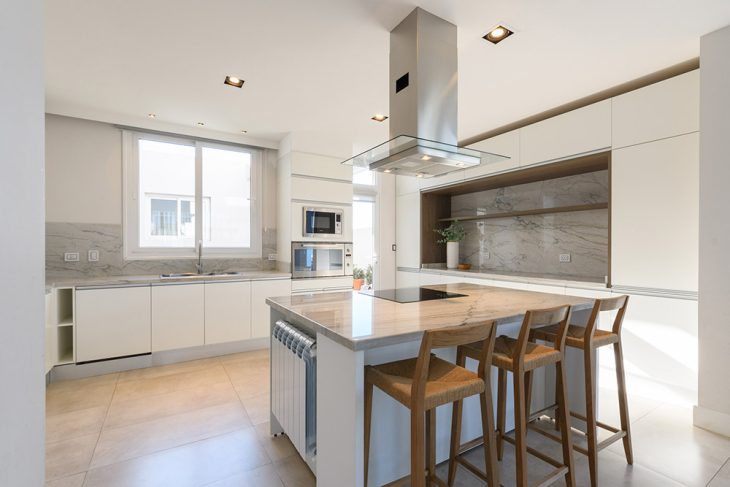
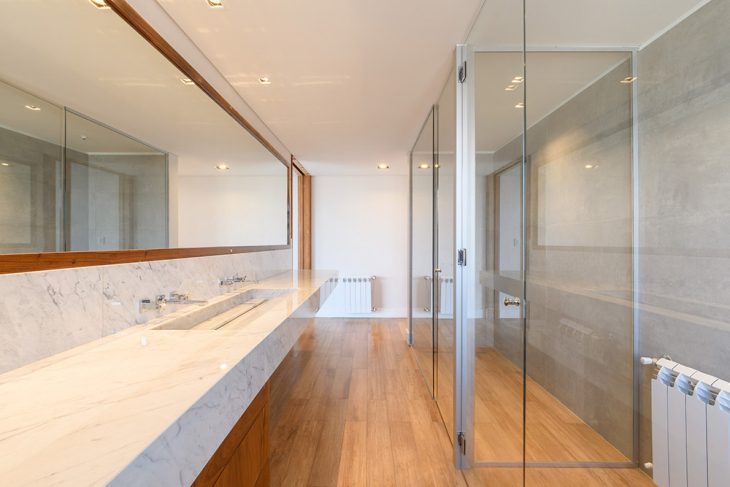
RELATED: FIND MORE IMPRESSIVE PROJECTS FROM ARGENTINA
The use of only three materials: wood, white plaster and glass, plus the simple shape of the house made the clients love it. The vertical connection with the upper floor is what makes the interior spaces interesting. The big gate in the entrance, the hallway and the stairs covered completely with wood allows the sunlight to create a warmth atmosphere and different shapes during the day. Another important area is the living room with its 5 meter tall window on one of its sides that keeps the house well illuminated and fresh all day.
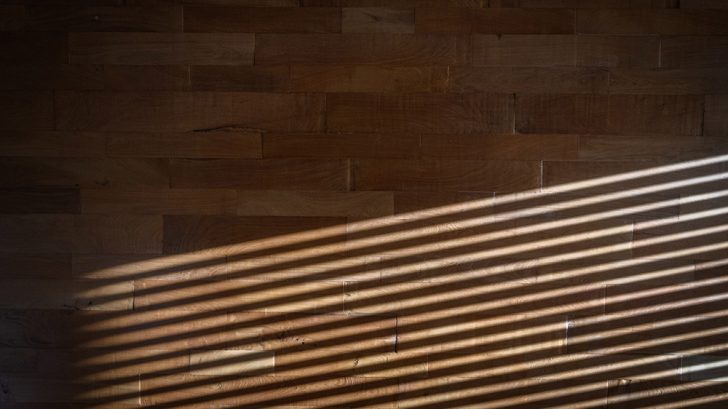
Project Name: RZ House
Architecture Office: Donnelly+Estévez Arquitectos – www.donnellyestevez.com
Country of the Office: Argentina
–
Construction completion year: 2019
Constructed area: 450m2
Location: Rio Cuarto, Cordoba, Argentina
Photographer: Gonzalo Viramonte


