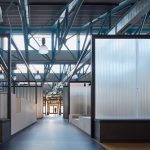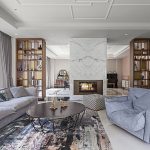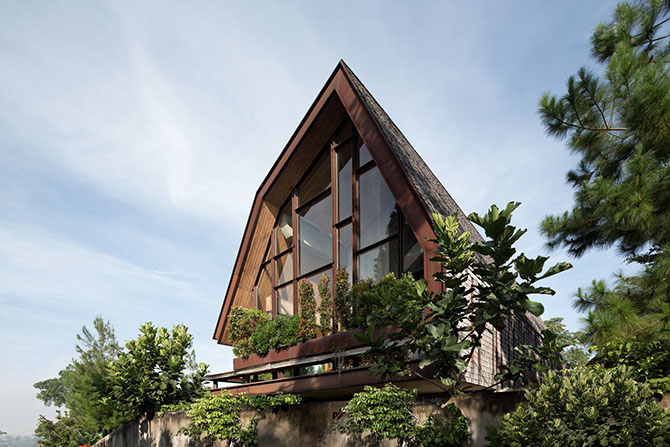
Andramatin designed this inspiring 390 m2 private residence for a mother and her children, located in Bandung, Indonesia, in 2014. Take a look at the complete story after the jump.
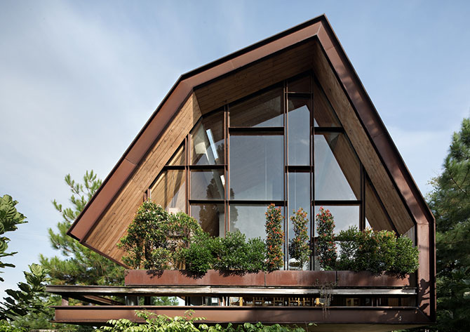
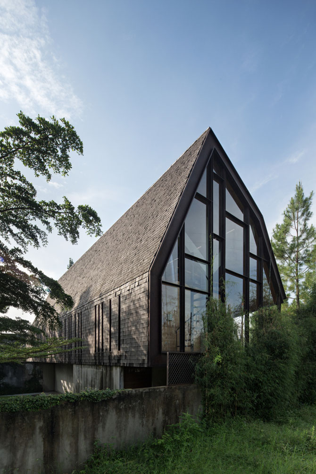
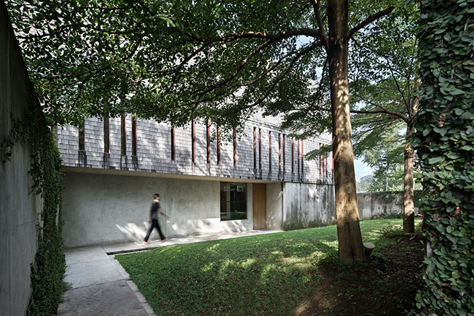
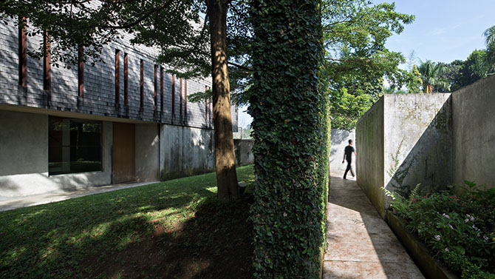
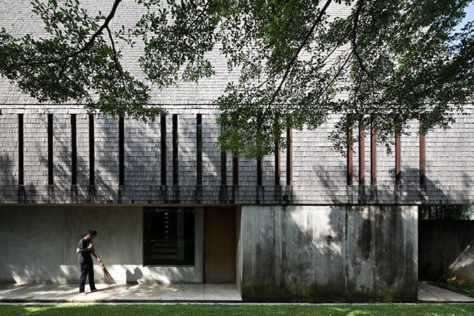
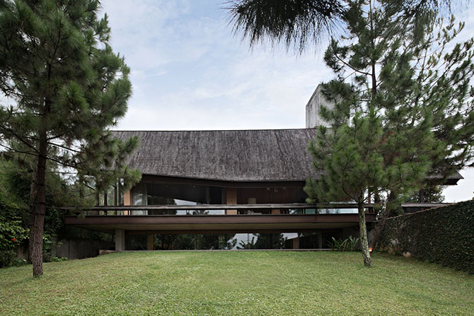
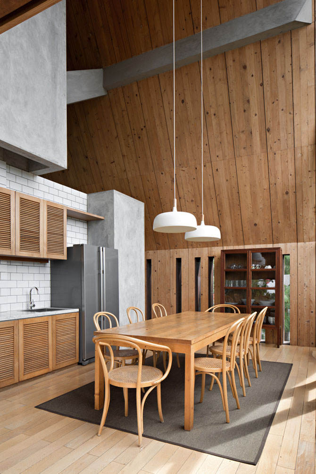
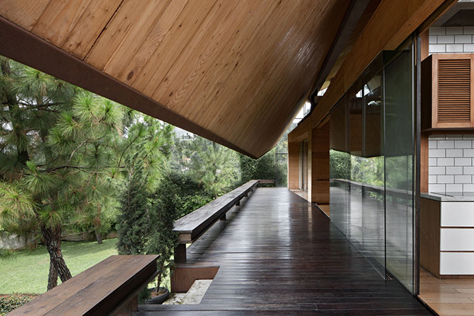
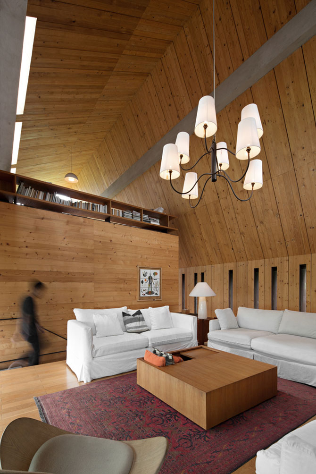
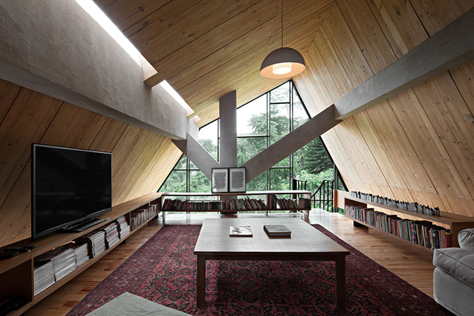
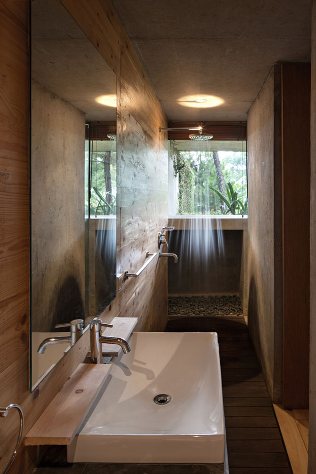
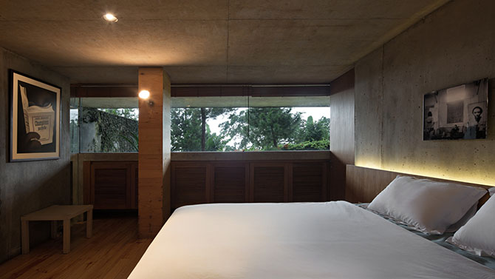
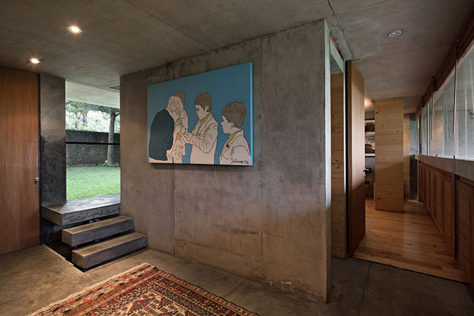
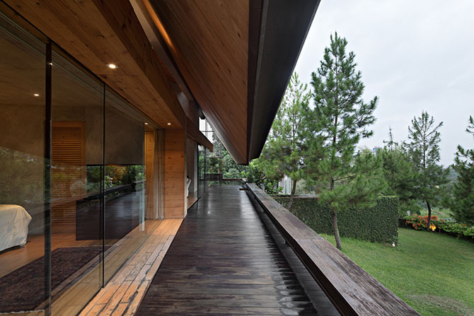
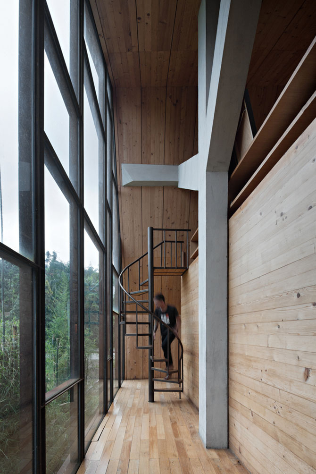
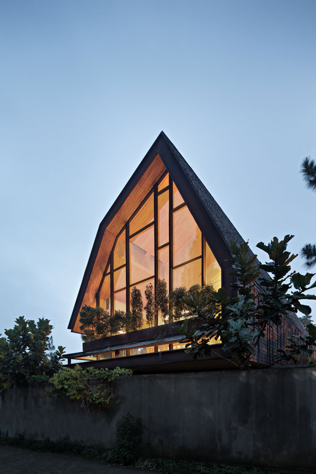
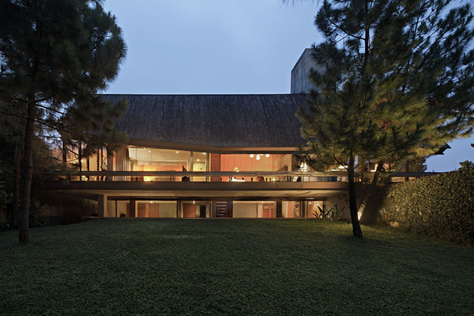
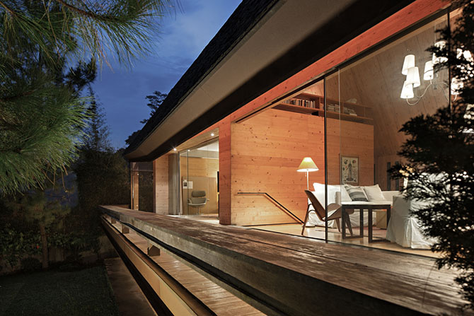
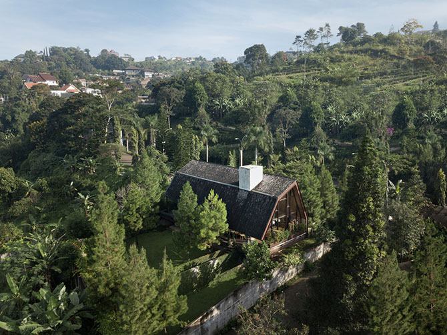
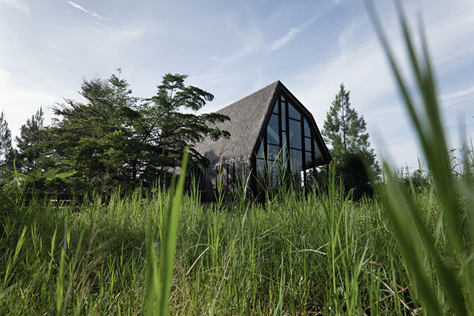
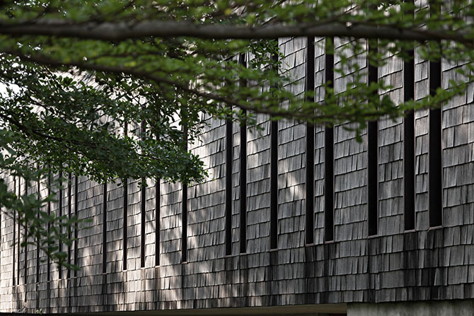
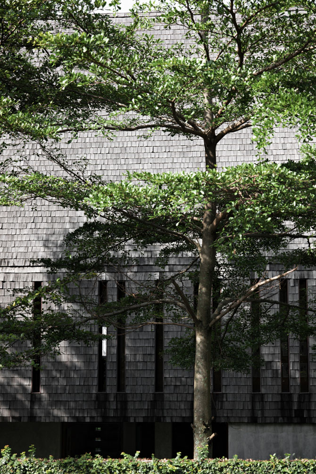
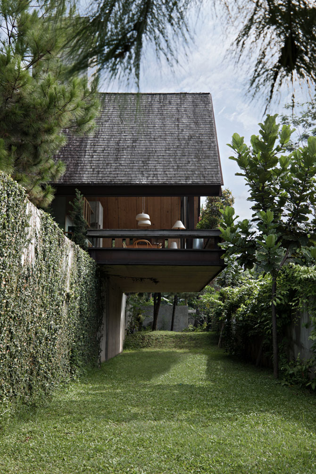
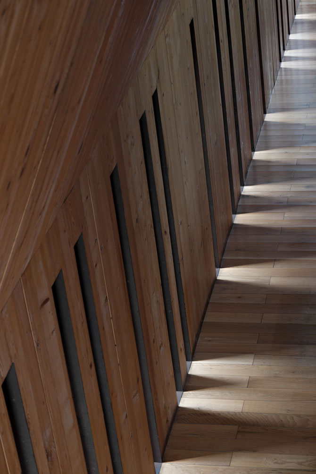
From the architects: Situated in Bandung’s hillside area, the EH Residence is designed to be a weekend villa for a mother and her children. This 3-bedroom villa is completed with several gathering areas that are connected with one open balcony. Within the site, this villa is designed to be a node of activities that are secluded by the thick pine trees. The residence closed up its own from the main road and opens itself up through the row of glass, towards the descending parts of the hills and the view of the city, in the southern part of the site.
Bandung’s cool climate is balanced with the use of shingle wood on the roof, teak wood in the interior and Ironwood in the balcony area. Aside from thermal considerations, atmosphere selection was also chosen to provide the comfort and sense of warmth in the villa, where the family would gather and rest. Different floor levels reflected the degree of privacy needed. The ground floor of the residence has all the answer to service needs and bedrooms, completed with windows that overlook the view on the south.
RELATED: FIND MORE IMPRESSIVE PROJECTS FROM INDONESIA
While on the first floor has a semi-outdoor balcony, living area, dining area and reading lounge in the mezzanine. This row of areas is separated with a fireplace and sliding glass doors that would be opened daily and connected with a large, long balcony that stretches along the side of the residence. The composition of the mansard roof was developed through constructions and new architectural details, an approach to the locality of the context that is elaborated with new technological novelty. Not only creating a more voluminous space with the fractured form of the roof, but a skylight was also introduced to welcome the sun through the wooden ceiling.
Photography by Mario Wibowo
Find more projects by Andramatin: www.andramatin.com


