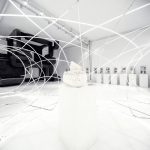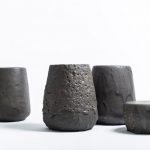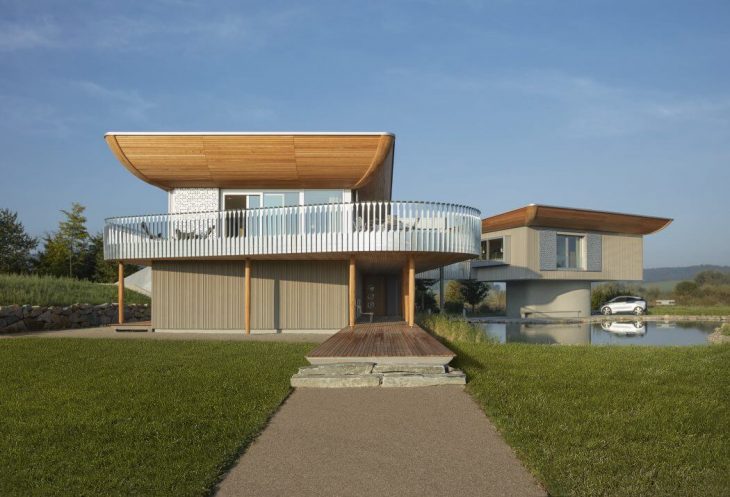
Alfredo Häberli designed this contemporary single family residence located in Erkheim, Germany, in 2016. Take a look at the complete story below.
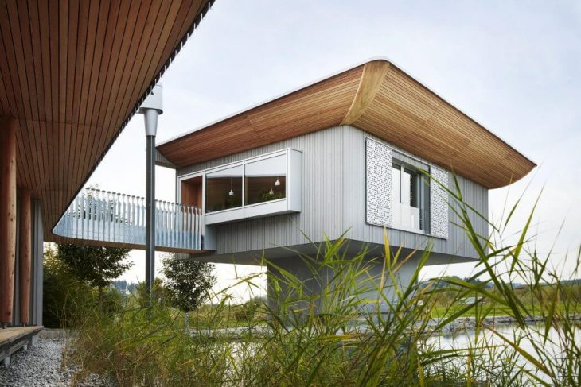
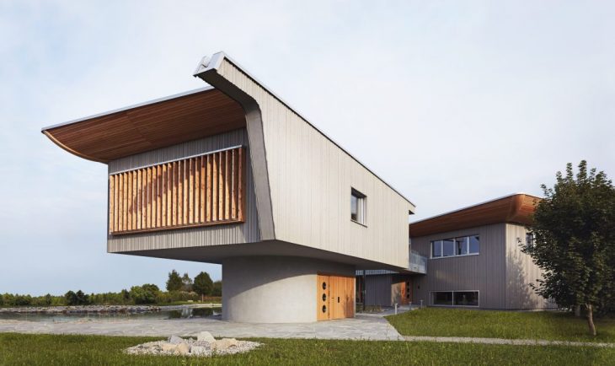
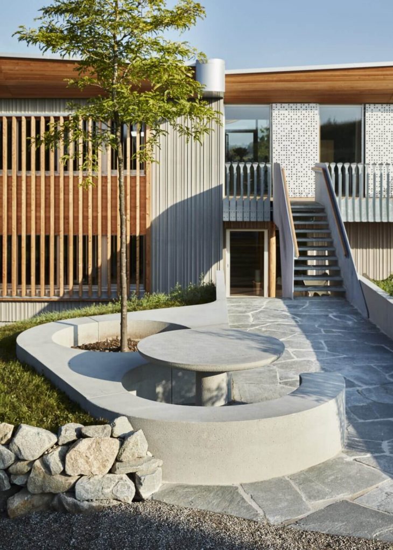
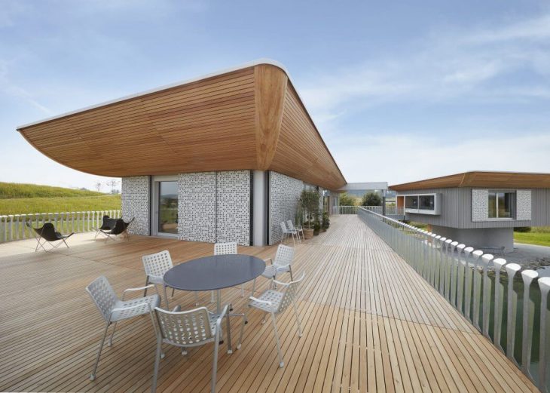
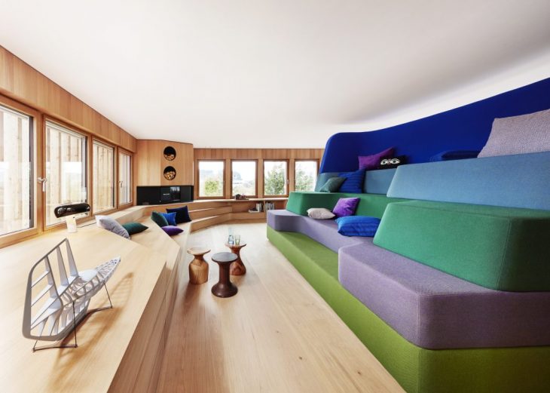
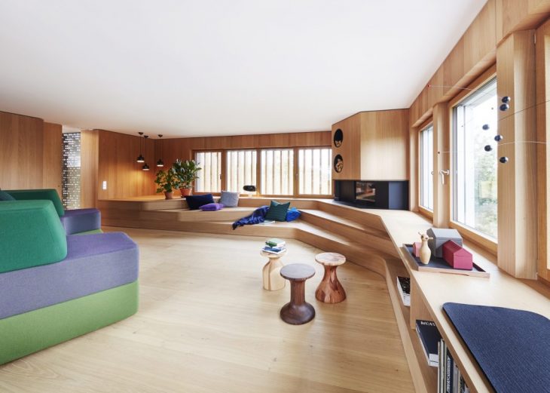
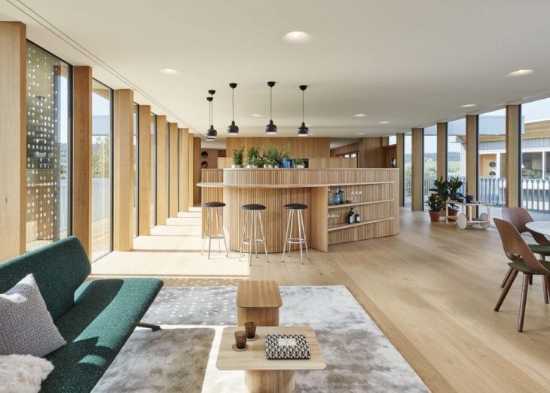
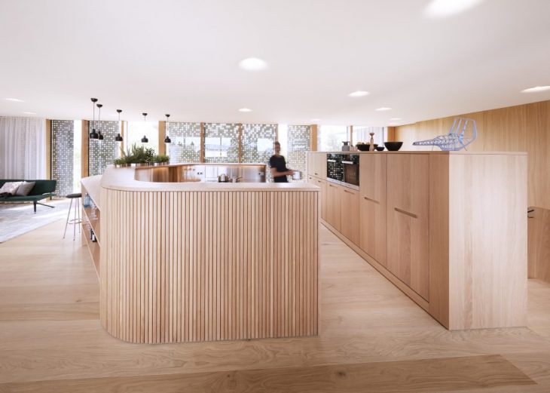
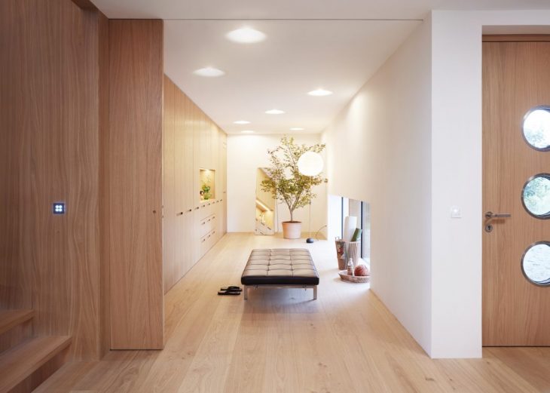
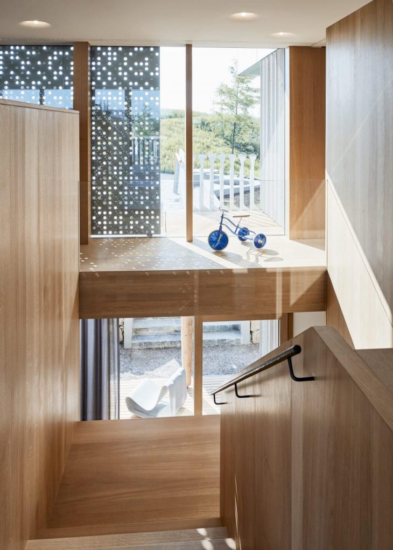
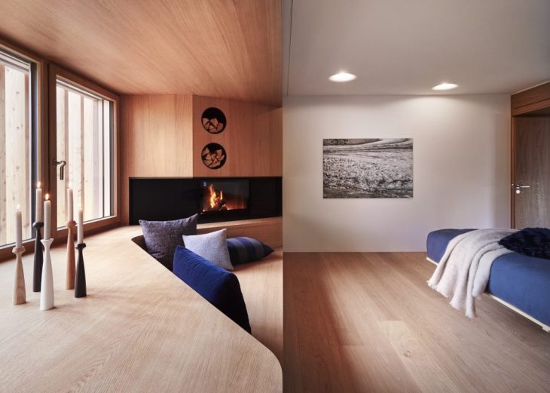
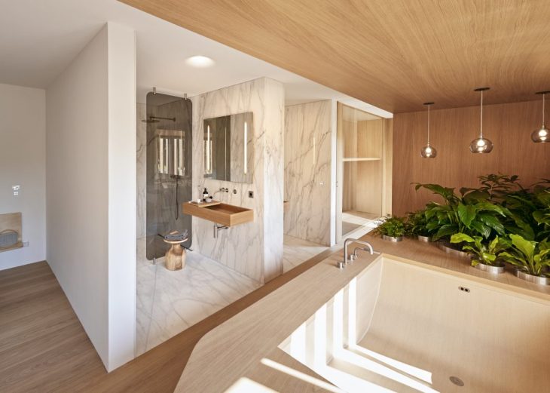
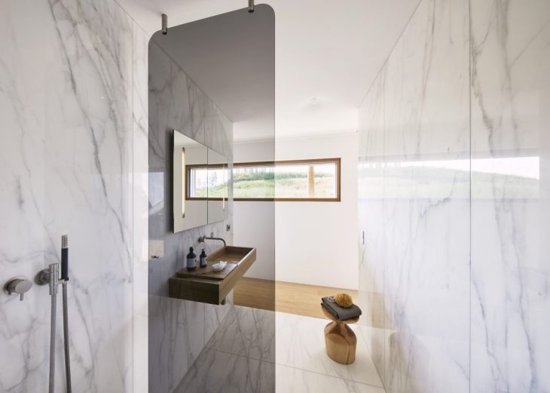
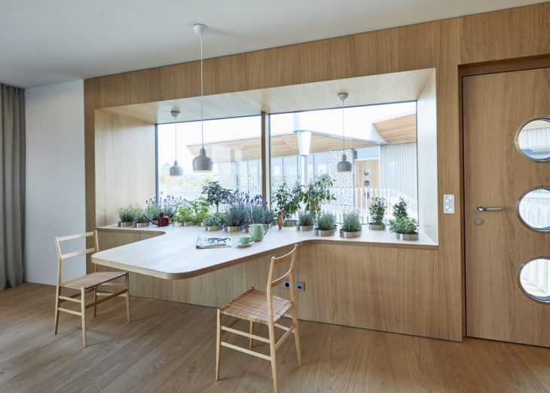
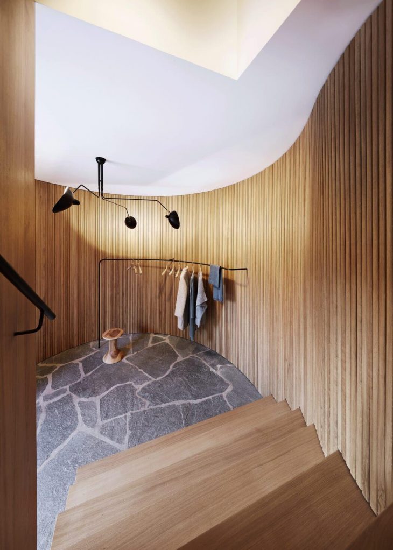
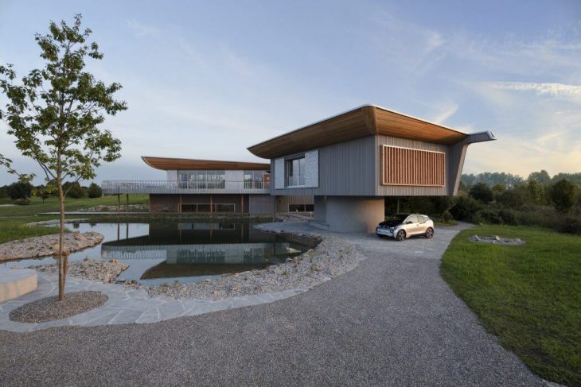
In the beginning stood an idea. The idea by Baufritz owner Dagmar Fritz-Kramer and designer Alfredo Haeberli to create a project together. Their joint question: “How do we want to live in the future?” Their answers have gone into “Haussicht” – revealing new dimensions of ecological and healthy wooden architecture.
The first obvious impression is the impact of the sheer size of the linked pair of buildings, with its imposing, far overhanging wooden roofs atop refined vertical structures. Is this supposed to be a home for just one family? Well now, it is, albeit a very special one – not just in dimension.
“It was simply time to give a new face to wooden architecture, to create a trailblazing frontispiece”, explains the owner Fritz-Kramer, instantly adding: “Such amazing stylistic expressiveness can only be found by a great designer.” At that point the internationally renowned Swiss architect Alfredo Haeberli came into the project. He says of himself: “Since childhood architecture has always been important to me in everyday life.”
Silhouettes of nature
In his Zurich studio the floor plans and ideas evolved – for a wooden house completely reimagined. Inspired by ship building as one original type of wooden construction, the bowlike roof constructions run in waves and curves; organic shapes such as we see in nature. Because the designer, even when planning large rooms, knows no limits of statics and construction, the Baufritz team was then presented with great challenges. “We had to thoroughly redevelop construction parts”, tells us Baufritz site manager Alexander Fritz, “and went statically far and beyond the usual limits”. Yet this is exactly the embodiment of the spirit of this project: “Realizing visions – showing, it can be done!” (Dagmar Fritz-Kramer).
Thus the always involved architect Stephan Rehm, found the process of bringing it into reality “extremely exciting”, and smiles when asked about feasibility: “Brave trial stands before any amends.” He is quite convinced that any problems find good solutions in time. All in all, Rehm is so confident because: Wood is a high-tech material that you can do almost anything with.
Layout with a backbone
Alfredo Haeberli’s motto is people, residents, at the heart of the design idea. Consequently, he developed the buildings “starting with the core, the inside”.
In the process the designer put the usual concept of “living downstairs, sleeping upstairs” on its head: In “Haussicht” the children’s and parents’ bedrooms are on the ground floor, cooking, dining and living happen under the roof.
The architectural backbone of the ground floor is an element that is all at once a wall, a door and a furniture. As a wall-shelf unit it is usable on either side and divides the ground floor into a public and a private area. The public side, towards the entrance, houses ample storage space in the hall area, utility area, office, play area etc. and fold-out tables. “To activate building components” is what Haeberli calls the concept.
Within the closed wall-shelving unit two entrances lead to the children’s and parents’ bedrooms. Here, precious wooden and marble surfaces emanate the finest of quality. And yet another story is the relaxation zone-concept for the parents’ bedroom: a double bed, a bathtub and an open fireplace!
Grandstand views
The German name of the house, „Haussicht“, contains a pun on “Aussicht” / views – much like we have translated it as “Haussicht” – as the views are rather breath-taking indeed. On entering the cooking and dining area one feels halfway outdoors. – The around 90 sqm room has floor-to-ceiling glazing on three sides and just one step puts you on the terrace that surrounds the interior generously in a sweeping ship’s bow.
Apart from the real views “Haussicht” also alludes to the views into the future taken by Baufritz with this far-reaching vision of housebuilding, a vision well beyond any common housebuilding project. The highlight in the living room is a “seating island” that defines the room as its main furniture: On a turntable of three meters across one may sit as in a cinema on different levels, either facing into the room or towards the media wall. Thanks to a variable table and various seating options a multitude of communicative arrangements are possible amongst the family and any guests.
A multifunctional “Stoeckli”
The endearing Swiss word “Stoeckli”, little floor, signifies the link-detached building that has been added in the spirit of the retirement homes erected by farmers, when they pass on the farm to their children. The wooden construction of the “Stoeckli” seems to float atop its round concrete pedestal and is connected to the main house with a beam bridge. Thanks to an open elevator and the sparing use of partitioning a barrier-free living space has been created here (the buzzword is multi-generational living). Alternatively, the “Stoeckli” may take on the function of a comfortable space for adolescents, an office or any number of other uses.
Made to astonish
Naturally, “Haussicht” leaves nothing to be desired in terms of building ecology, healthy living and sustainability, we are reassured by Dietmar Spitz, marketing manager for Baufritz, and “this is especially true for the entire facilities and furnishings of the house”. The specialised elements of outer wall, roof etc. are just as usual for a Baufritz construction, prefabricated in the workshop and then assembled on site. Besides, the eco-design house showcases novelties such as the steel balustrade for balconies (Haeberli-balustrade), the continuous perpendicular cladding for facades, the open elevator or the new and especially efficient heating system. Company owner Fritz-Kramer hopes that “Haussicht” will “create astonishment”, will have people asking: “This is a wooden house? This is an eco-house?”
Lastly, let us ask the question whether an eco-house should be this big. We receive two answers: “Nature is opulence and abundance”, points out Dagmar Fritz-Kramer, and Alfredo Haeberli elaborates: “This is about a mindset, about guiding principles, not about a certain amount of square meters”. Which in turn means the concept can be carried out just the same on a smaller scale.
Photography by Jonas Kuhn


