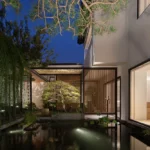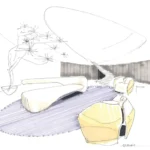
Adrian Chan Design and Research Office (ADRO) addresses the challenge of small-space living with a 570 square foot apartment in Hong Kong. The clients, a family with a new baby, sought to optimize their living space without compromising on comfort. Their main concern was how clutter was affecting both family organization and their relationship. The design needed to be welcoming and nurturing for the baby, offering a sense of peace while also meeting the family’s growing needs.
To meet these needs, ADRO introduced an innovative undulating wall into the space. The wall not only acts as a unifying architectural feature but also tackles the issue of organization in a subtle yet effective way. It guides the flow of the space, ensuring that the apartment feels spacious while also hiding the family’s belongings, creating a clean and serene environment.
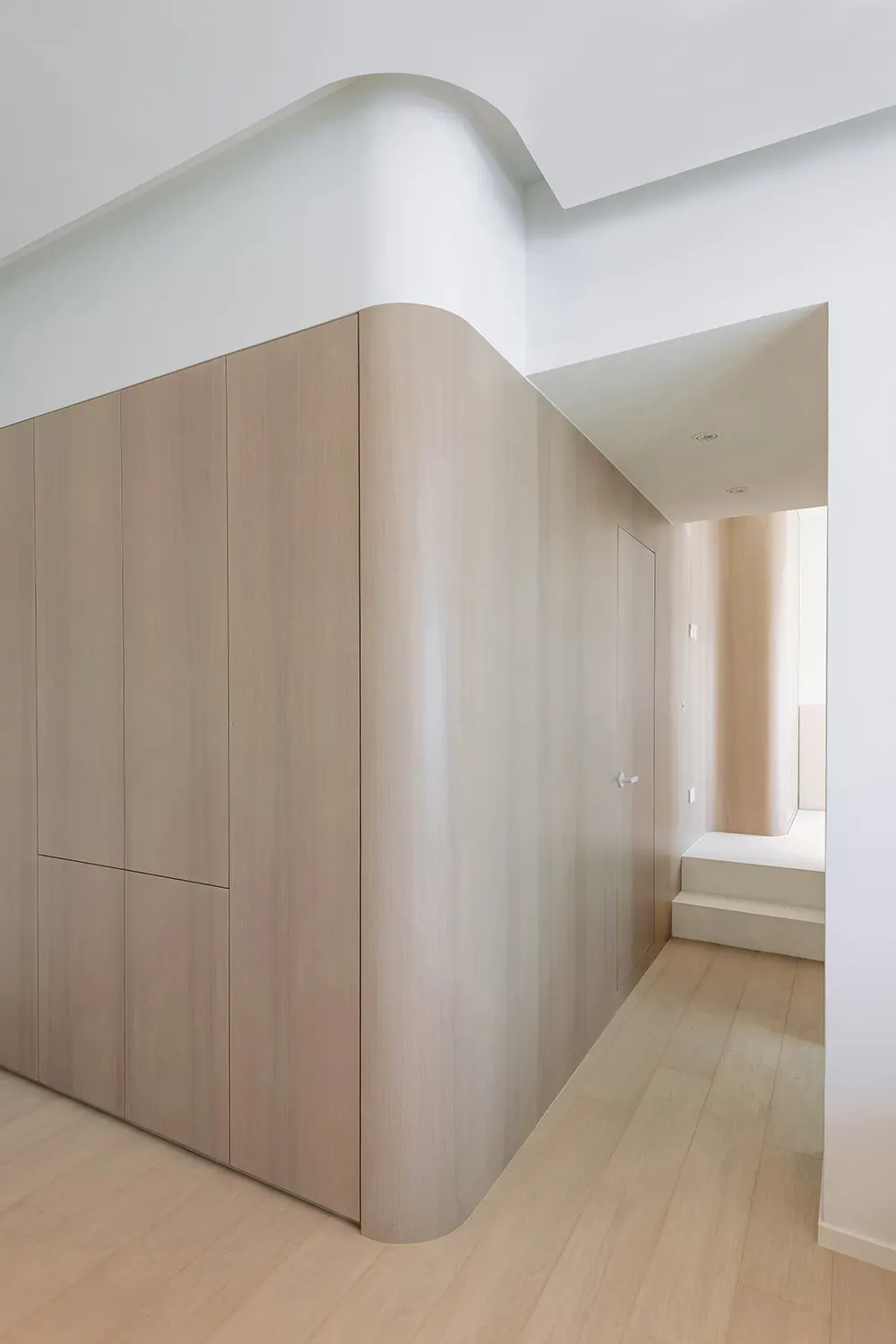
The Undulating Wall as a Multi-Functional Element
The undulating wall serves a dual purpose. It functions as a wayfinding element, directing movement through the apartment, while also incorporating several critical components of the home. The design integrates the bathroom, storage, and mechanical systems within the curvaceous form, which extends from the kitchen through the corridor and into the bedroom. This continuous form breaks up the traditionally segmented layout of small apartments and creates a cohesive experience for the family.
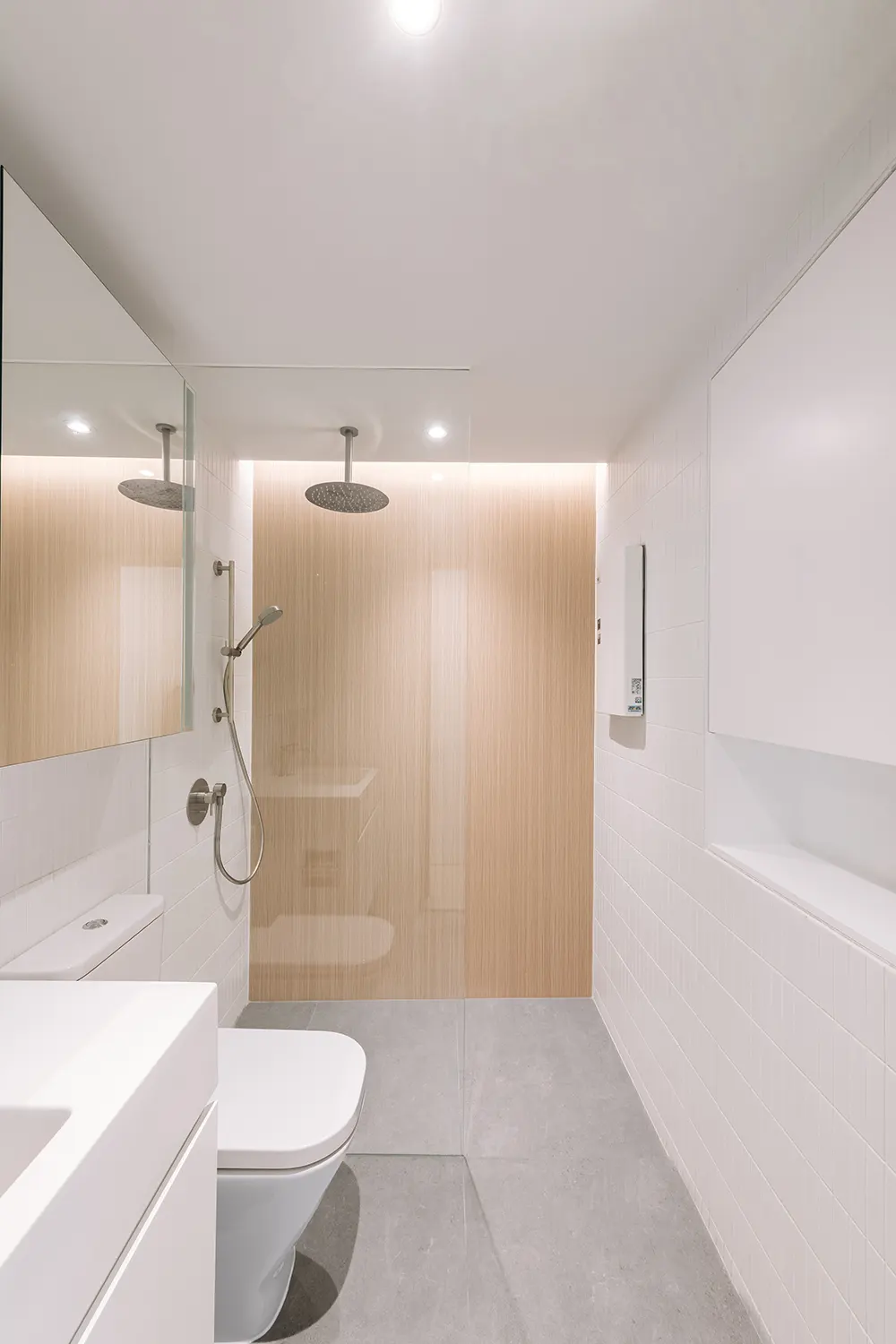
By using a curvilinear design, ADRO introduces a soft yet functional element that improves the spatial flow. The wall subtly zones the apartment without introducing harsh lines or bulky dividers, preserving an open and airy feel.
Maximizing Storage Without Sacrificing Design
ADRO also tackled the issue of storage by shifting the conventional approach to cabinetry. Rather than focusing solely on “vertical” cabinetry, which is typical in most homes, the designers introduced “horizontal” cabinetry. This clever technique exposes more of the wall space, contributing to the illusion of a more expansive area.
In the master bedroom, ADRO went a step further by integrating hydraulic hardware that lifts up the entire floor, creating hidden storage underneath. This space can be used to store off-season clothes and other valuables, freeing up space elsewhere in the apartment.
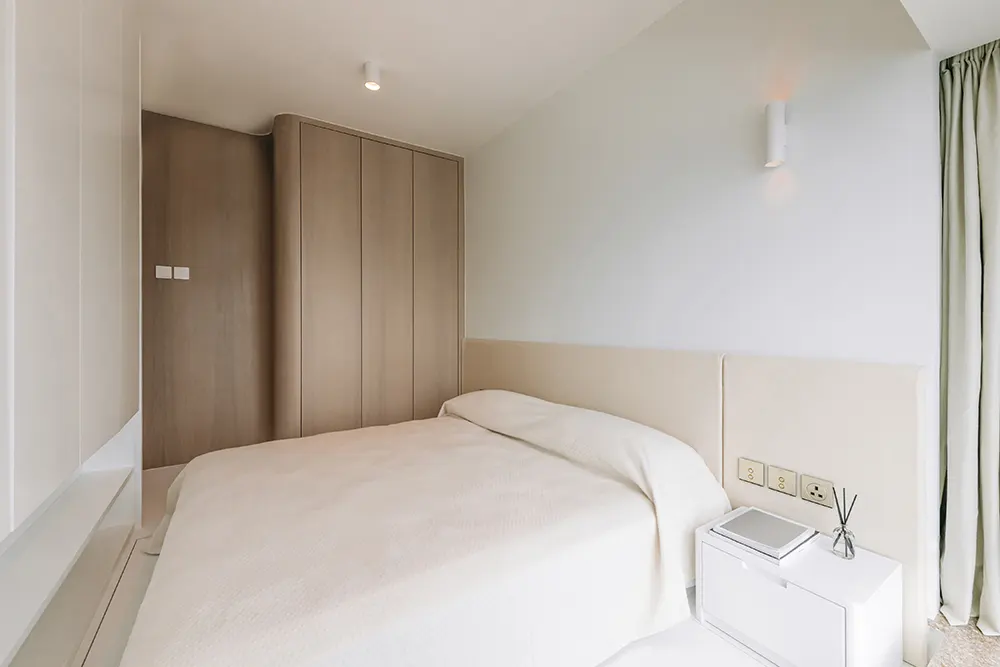
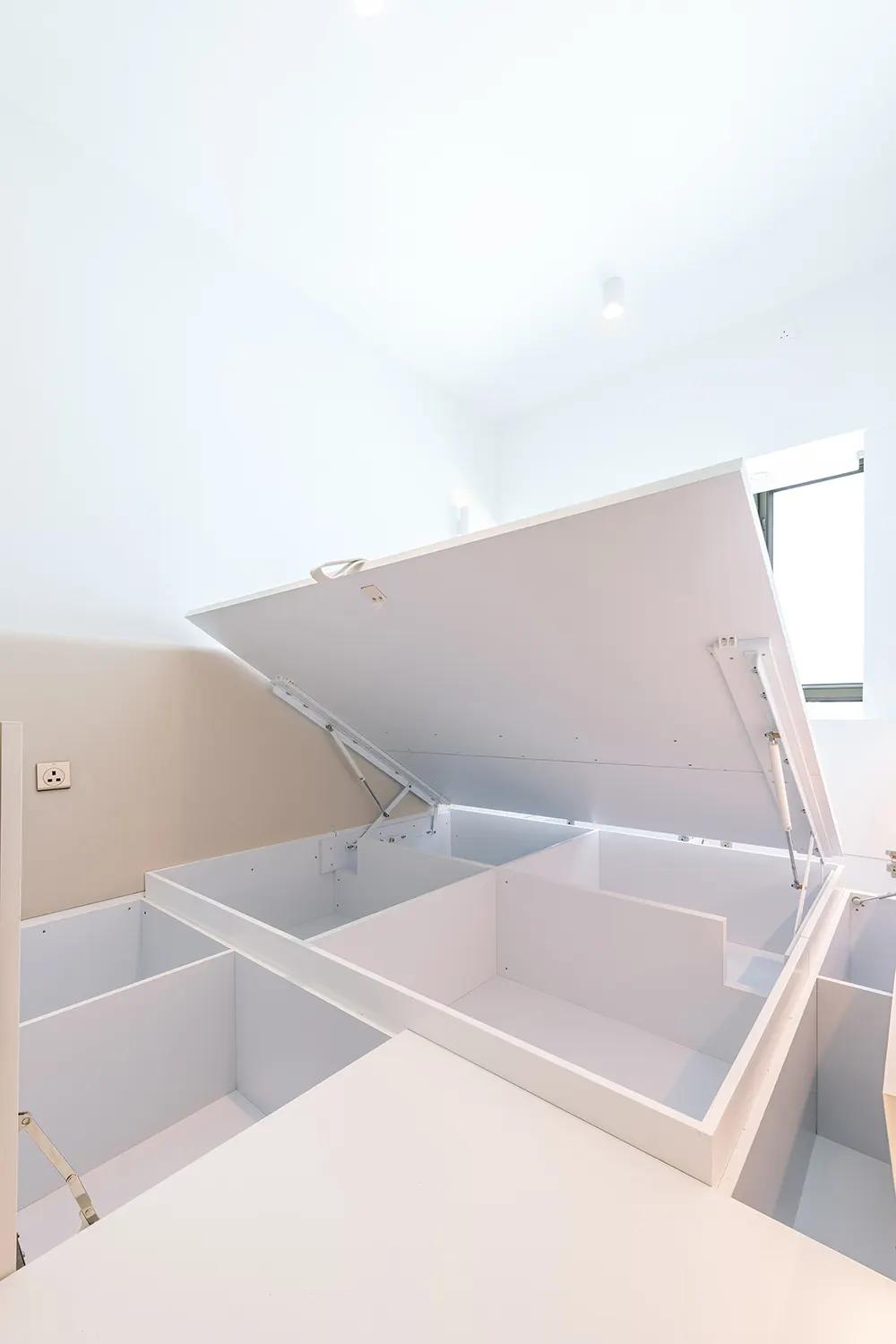
Storage solutions in the corridor are just as inventive. The ceiling features built-in millwork designed to hold items such as Chinese dried food and luggage, while the bedroom desk and living room bench are equipped with flip-up mechanisms that allow them to transform into additional storage. These thoughtful design choices ensure that every inch of the apartment serves a functional purpose without sacrificing elegance.
Thoughtful Design for Long-Term Use
ADRO’s approach to the project was grounded in a deep understanding of the clients’ needs, both immediate and in the future. The design considered how the family’s requirements would evolve over the next decade. This foresight allowed the team to create a space that not only accommodates their current lifestyle but also adapts to their changing needs.
Despite the focus on storage, the design does not sacrifice aesthetics. ADRO employed oak veneer, keeping the material use minimal and light-handed. This approach ensures that the apartment feels soft and sensual, even with the significant focus on functionality.
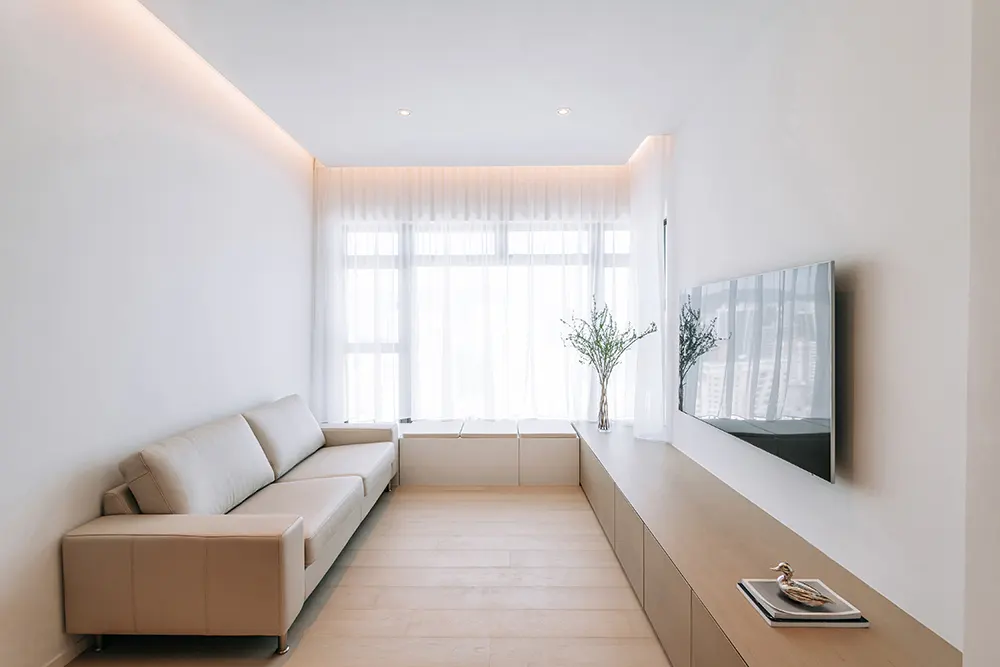
Elegance in Everyday Life
Through careful planning and design, Adrian Chan Design and Research Office achieved a sense of order in the apartment. The curved wall system maximizes storage while maintaining a graceful and minimal aesthetic. The design focuses on increasing the daily rituals of the family, making the space more than just functional, each detail encourages a calm and organized way of living.
The use of a neutral palette throughout the apartment contributes to the overall sense of peace, providing a subtle backdrop for the family’s routines. ADRO’s design proves that even small spaces can be transformed into elegant and highly functional homes.
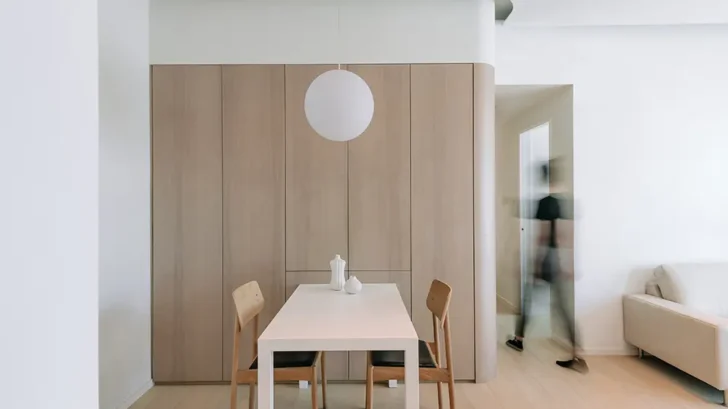
Size: 570 sq foot (53 m²)
Project location: Kowloon, Hong Kong, China
Construction: C & H Studio Ltd
Photography: Kevin Mak @ 1km Studio


