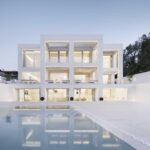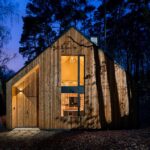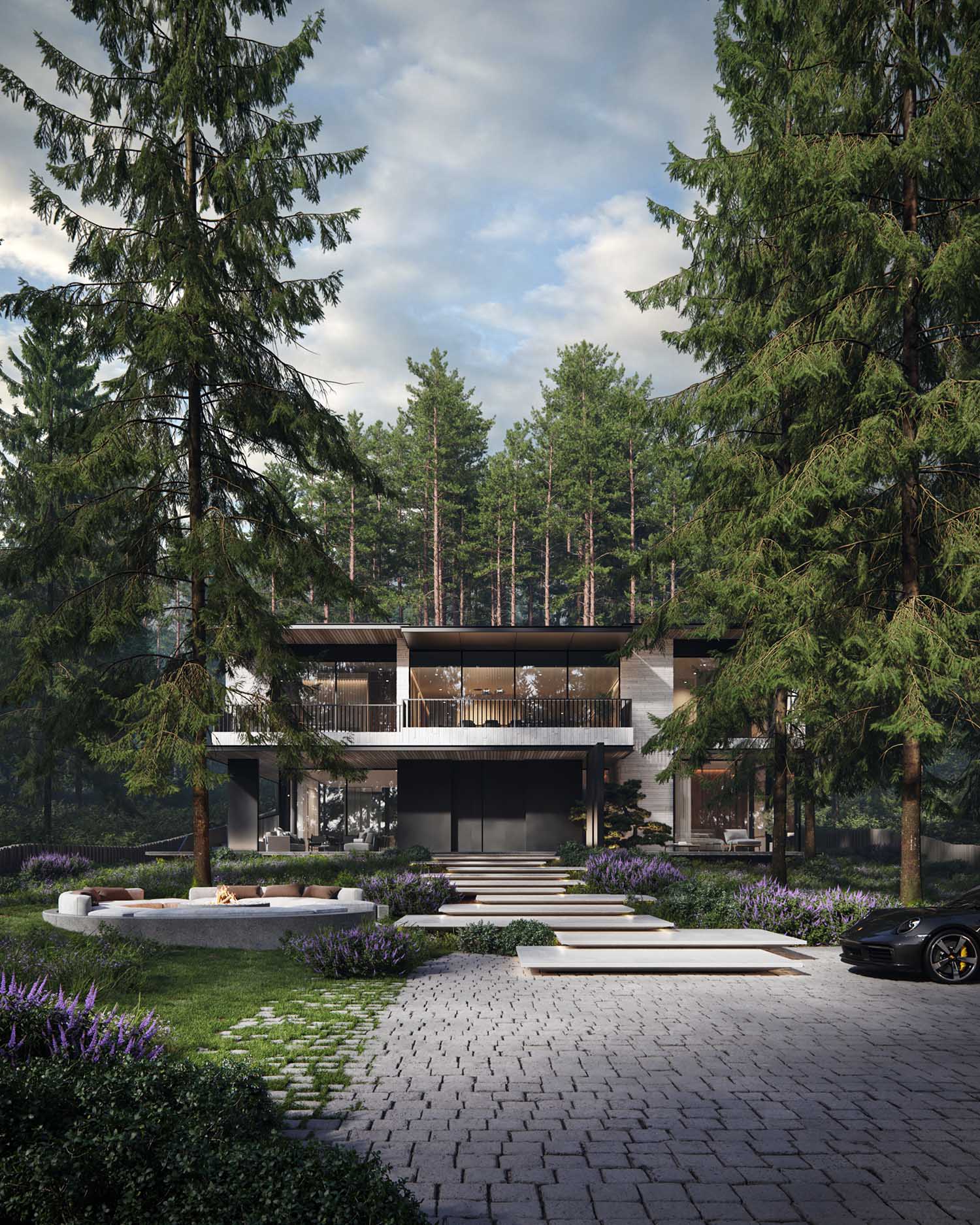
In the serene Islavskoe village in the Moscow region, Kerimov Architects have designed this stunning private residence for an interior designer. The 580-square-meter residence redefines the boundaries of architecture, seamlessly integrating with the surrounding natural environment and offering its residents four distinct and captivating views.
It is no ordinary house. Nestled on a topographically complex site, it conquers a sloping landscape with a backdrop of towering pine trees in the upper part and an open glade in the lower section. It is a place where the beauty of the natural world intertwines with human ingenuity.
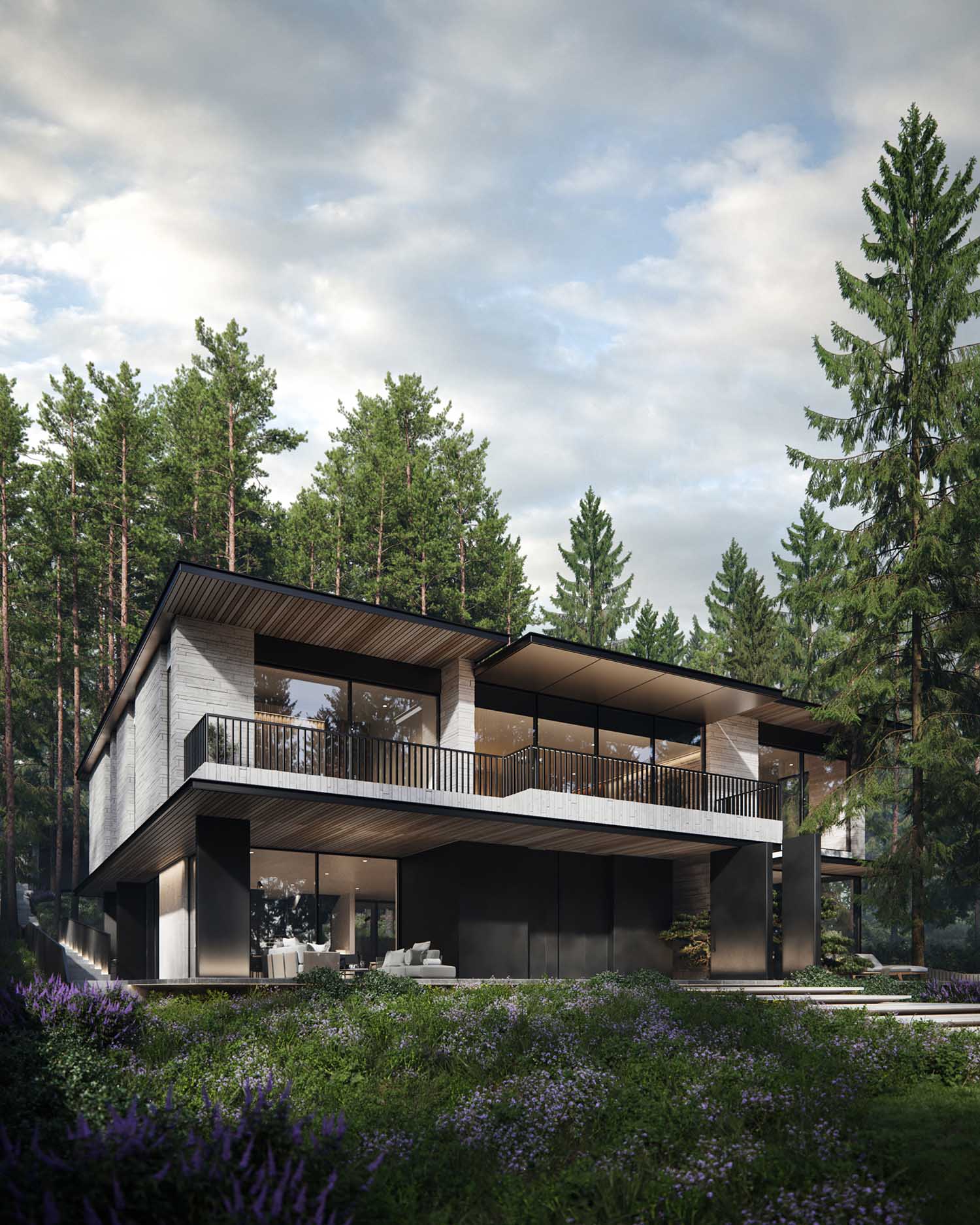
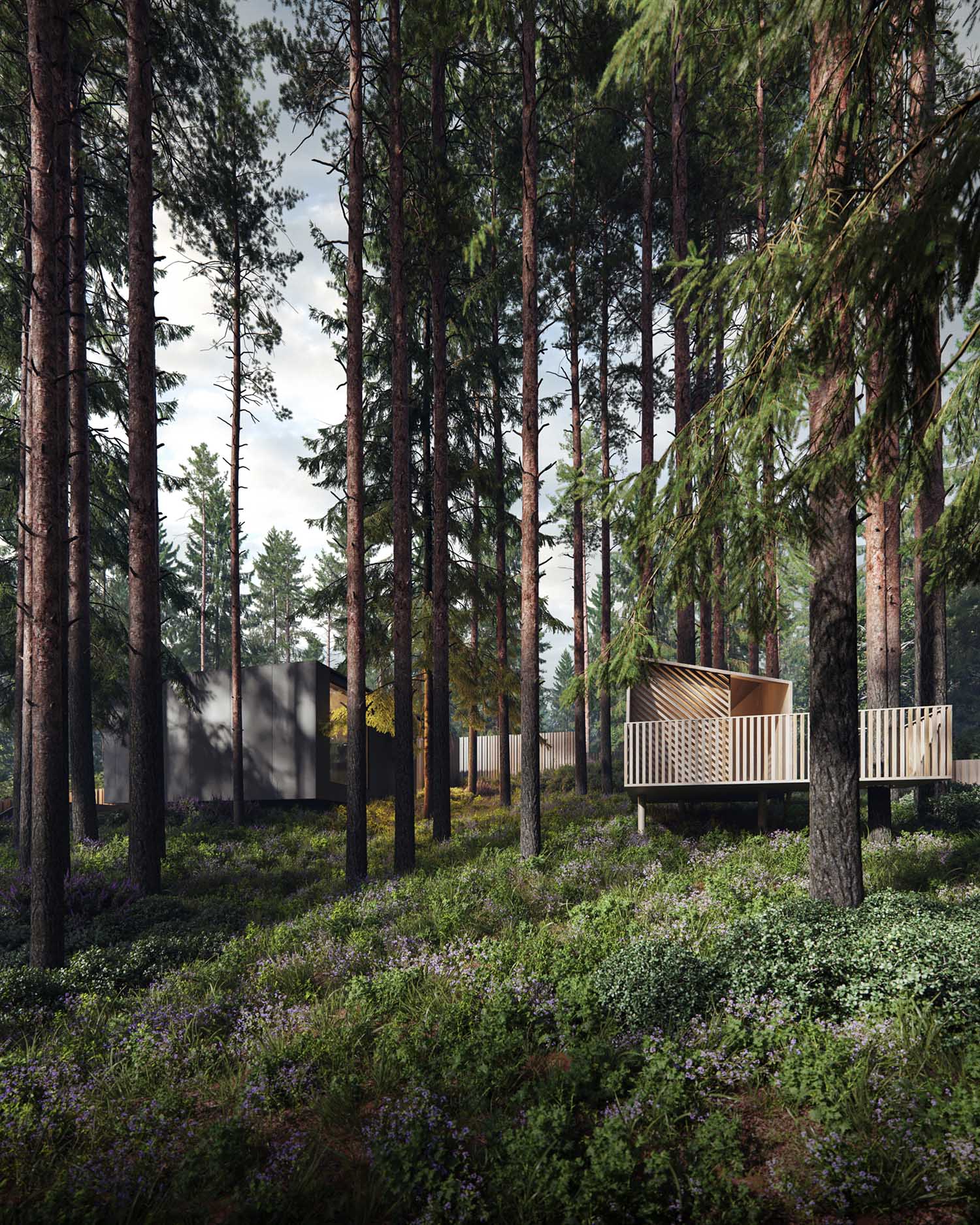
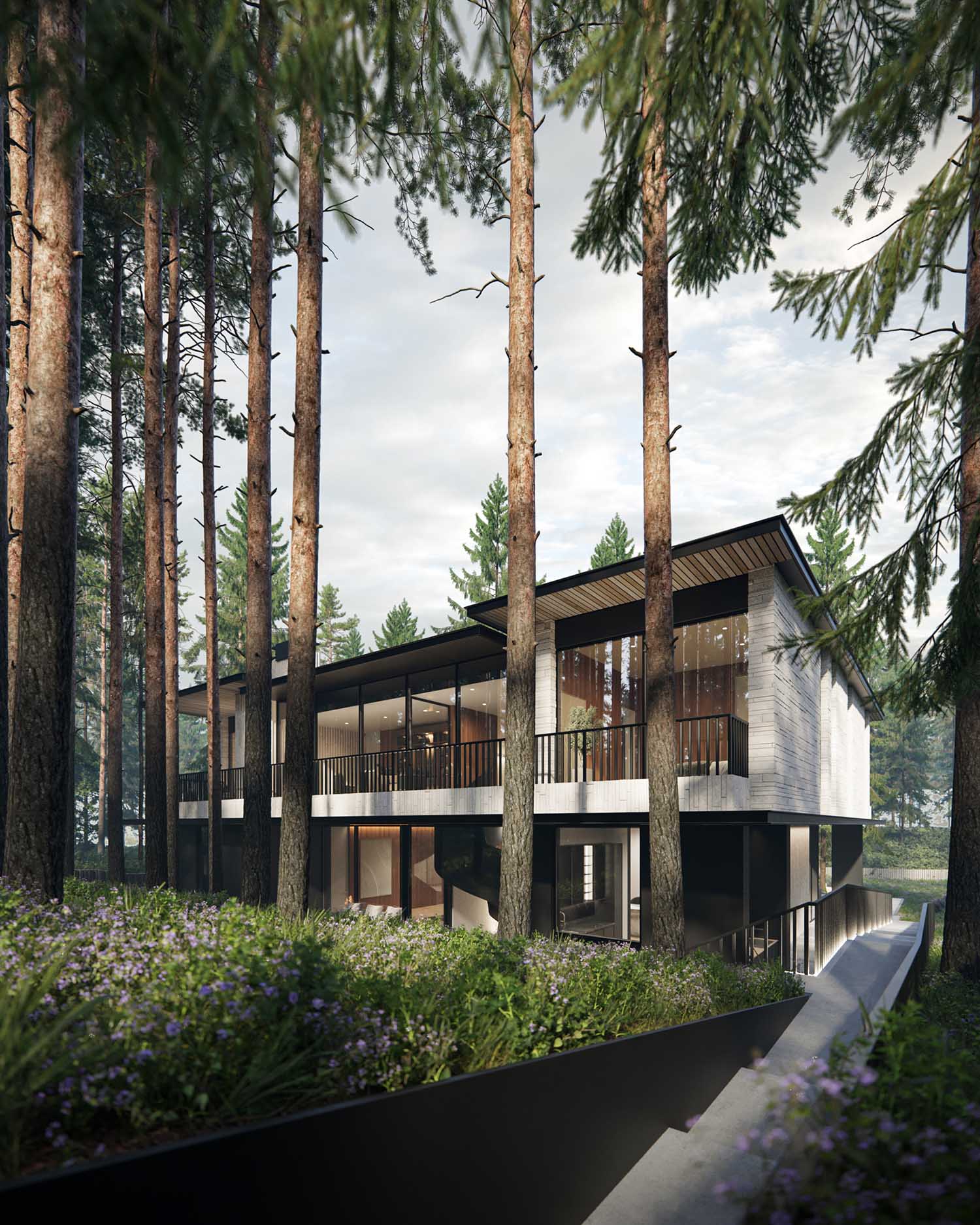
The architects at Kerimov have orchestrated a symphony of design elements to create a harmonious, moderate, and yet striking structure. The house’s color palette and materials, including quartz stone and metal, which will gracefully oxidize over time, have been meticulously chosen to blend seamlessly with the natural surroundings. The rhythm of the facade elements further enhances this integration, ensuring that the house becomes one with the environment.
One of the most distinctive features of this project is the logic of the spatial narrative and the emotional variability it offers. As guests approach the house from the lower road, they leave their vehicles and ascend the terraces, embarking on a sensory journey. On the left side of the house, a lounge area with a fireplace beckons, offering a tranquil space for relaxation.
The architects have employed an open planning principle, where the outer contour of the house defines various functional areas. The first floor is divided into two blocks – the public area, featuring a central living room, a dining room, and a kitchen, and the private area, which houses the master bedroom, a bathroom, a wardrobe, and even a sauna. On the second floor, two children’s rooms, two guest rooms, and an office are arrayed around the perimeter, while a central atrium opens up, connecting the space in a truly unique way.
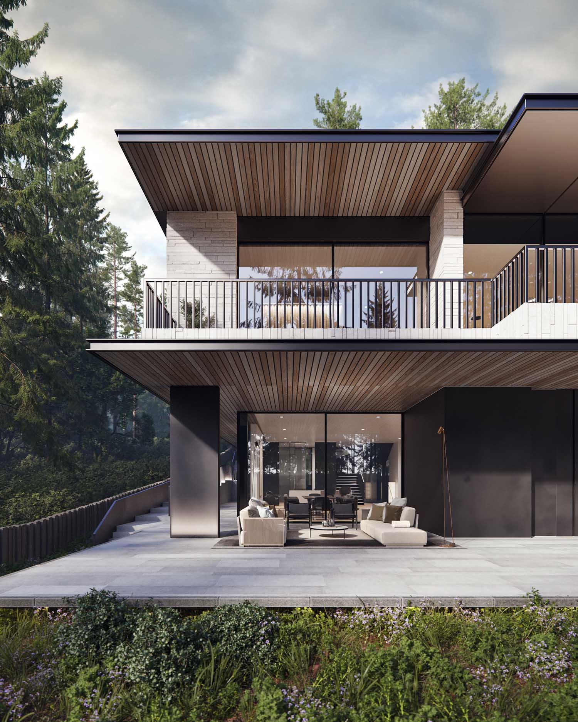
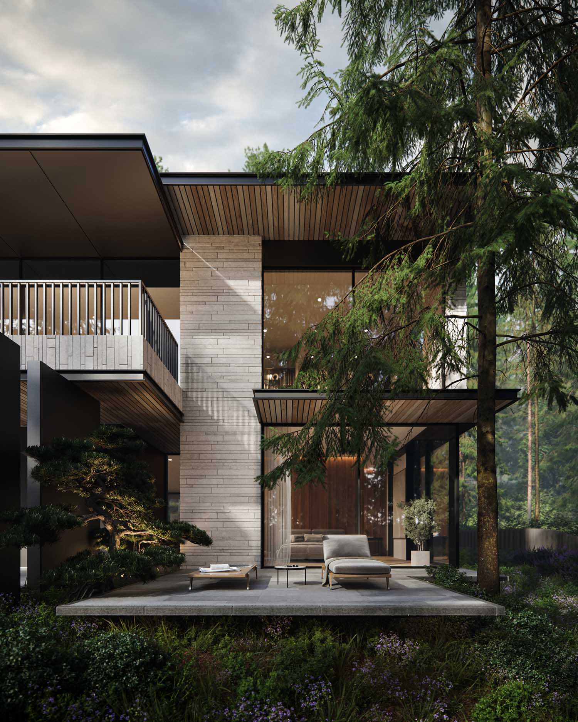
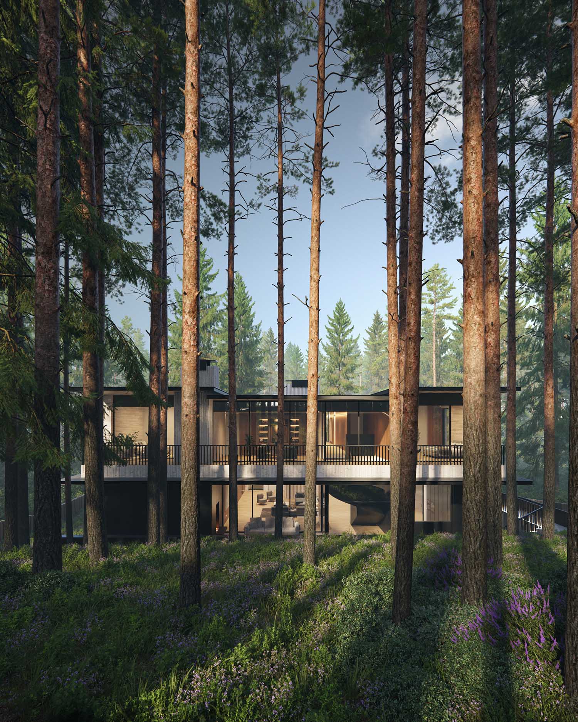
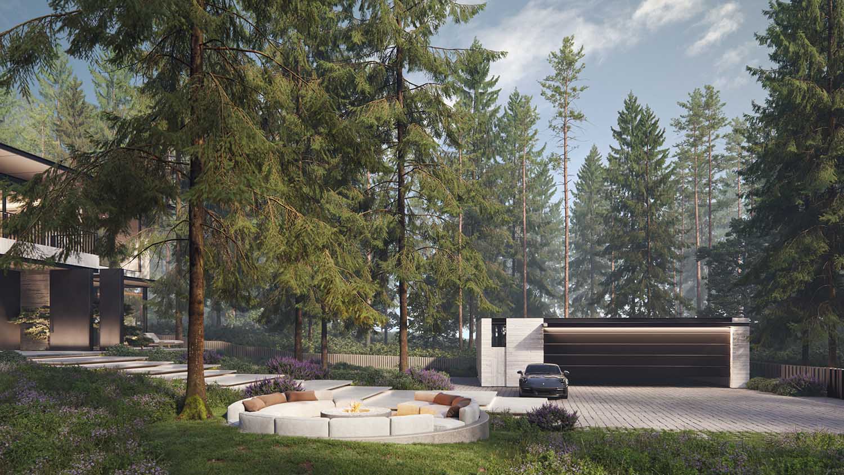
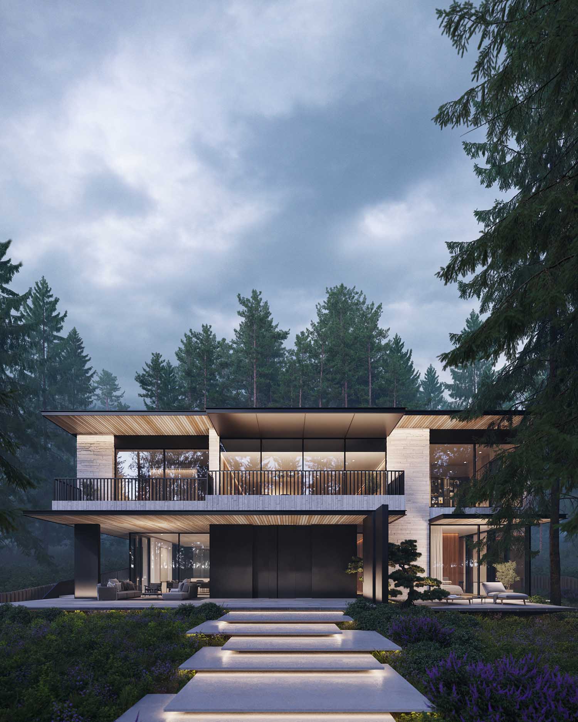
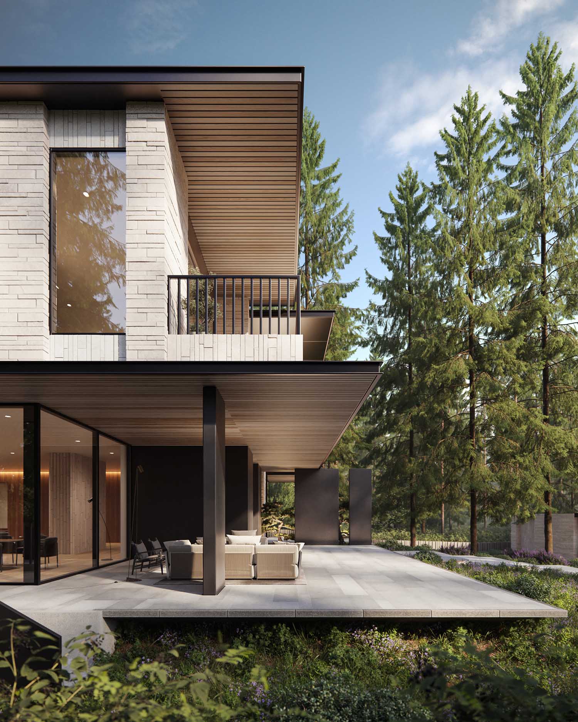
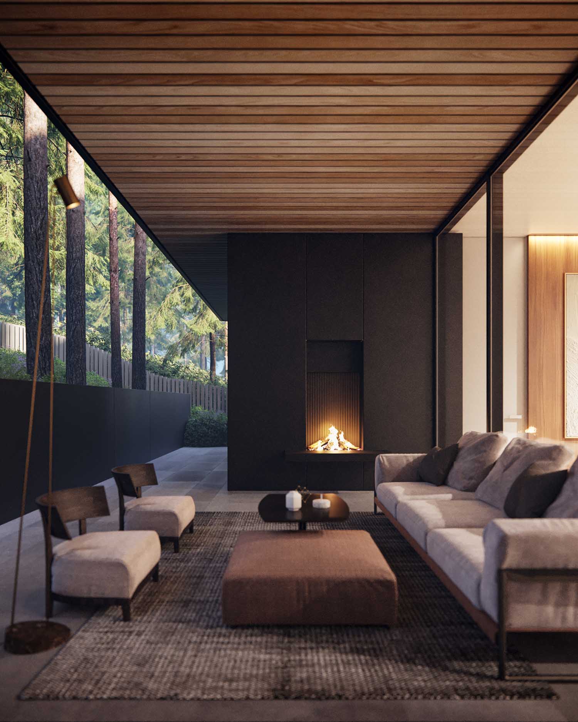
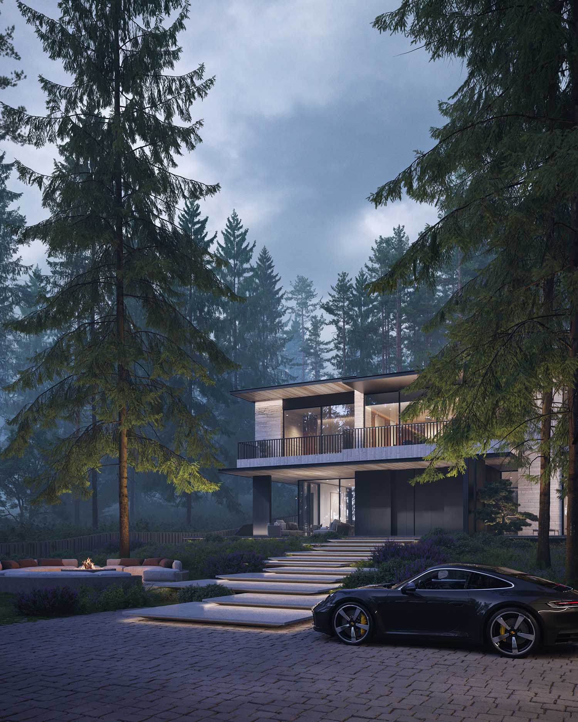
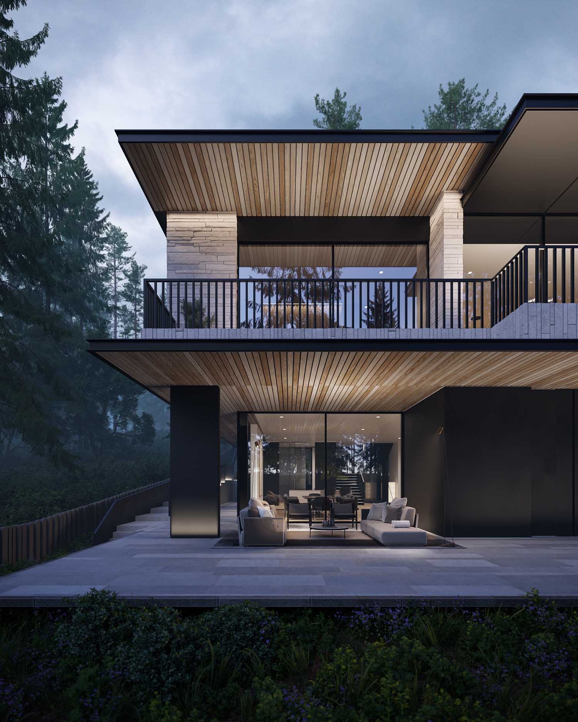
RELATED: FIND MORE IMPRESSIVE PROJECTS FROM RUSSIA
What sets this house apart is the ability for its occupants to experience multiple environments within the same dwelling. Stand on the main terrace, and you are greeted by a sun-drenched meadow. Step onto the back terrace, nestled in the lowland, and you find yourself surrounded by a pine forest. The second floor offers yet more perspectives, with one terrace overlooking the country road, while the rear terrace provides an elevated view of the forest – akin to living in a “tree house.” This architectural feat enables occupants to immerse themselves in different spatial experiences while residing under the same roof.
To complete this project, a 70-square-meter house for staff stands in the upper part of the site, possessing its own access road and parking. Its design, characterized by a laconic and dark color scheme, ensures it blends effortlessly with the forested landscape. Meanwhile, at the lower end of the property, an 80-square-meter garage is positioned for the convenience of the residents.
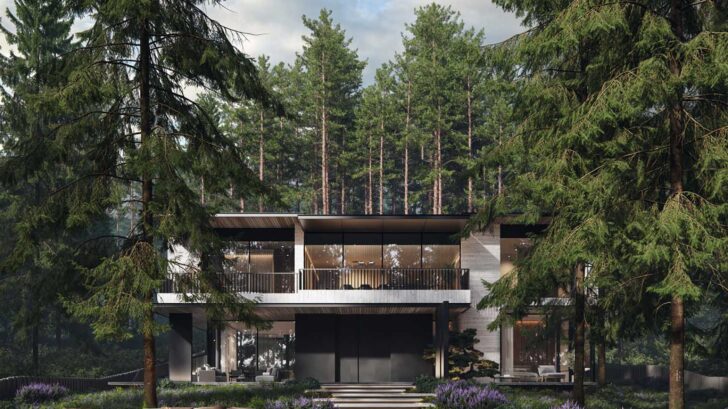
Project information
Architect s& designers: Kerimov Architects – kerimov.su
Total area: 580 sq. m
Visualization: Denis Chegodaev


