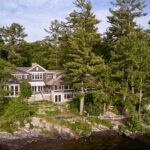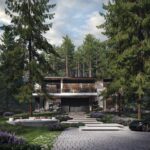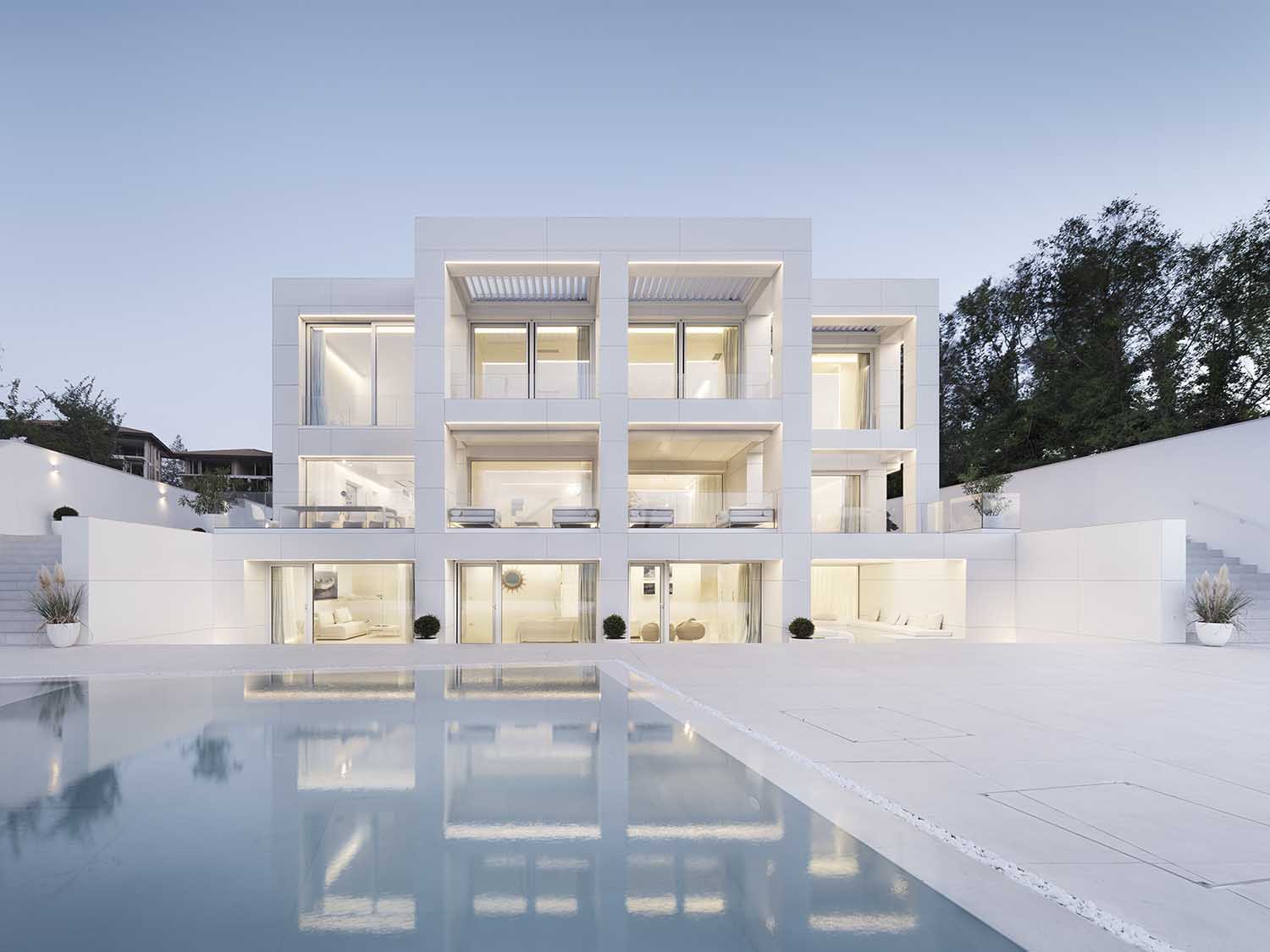
Nestled near the picturesque Black Sea town of Sozopol, a striking architectural transformation by Simple Architecture has breathed new life into an existing house. The ‘House in Sozopol,’ completed in 2022, is a stunning project that marries the old with the new in a way that contrasts and complements, creating a memorable and contemporary architectural masterpiece.
With the desire to achieve an architectural shift, the project entailed partial reconstruction and a complete visual makeover of a house originally built around 15 years ago. This original structure was designed in a style that imitated the authentic architectural elements and materials indigenous to Sozopol, including numerous inclined roofs with tiles, facade planking, tile cladding, bay-windows, and arches.

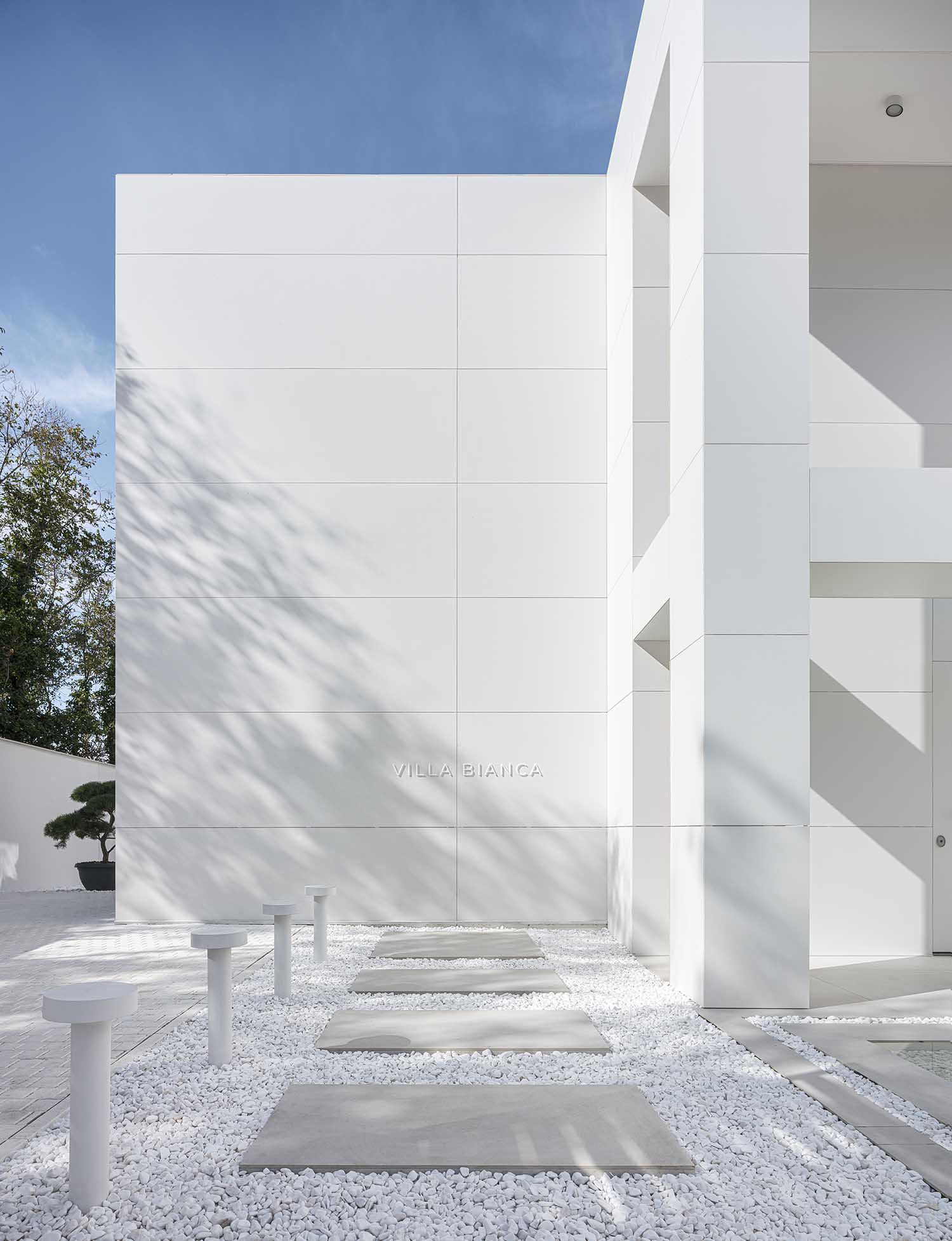
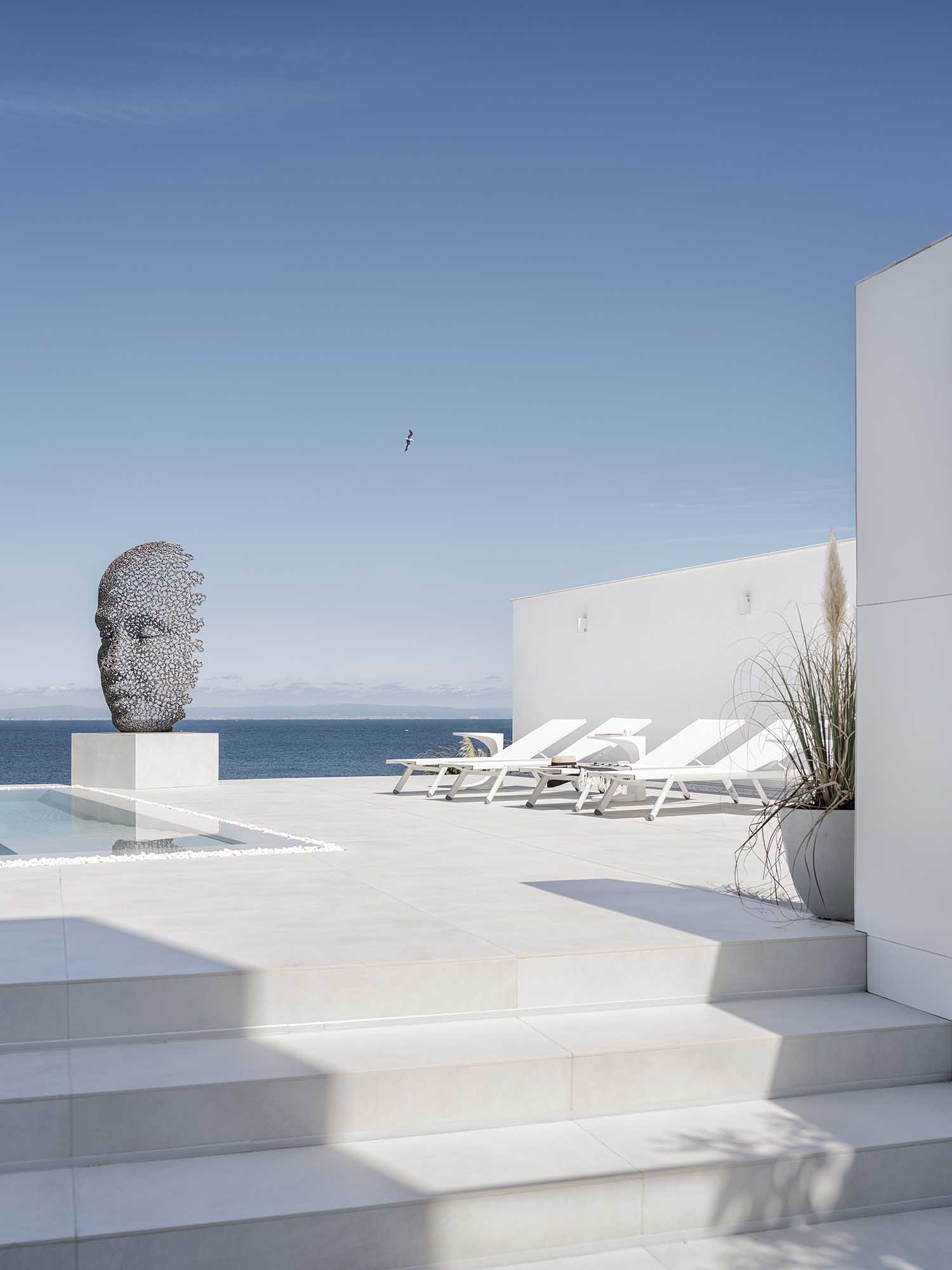
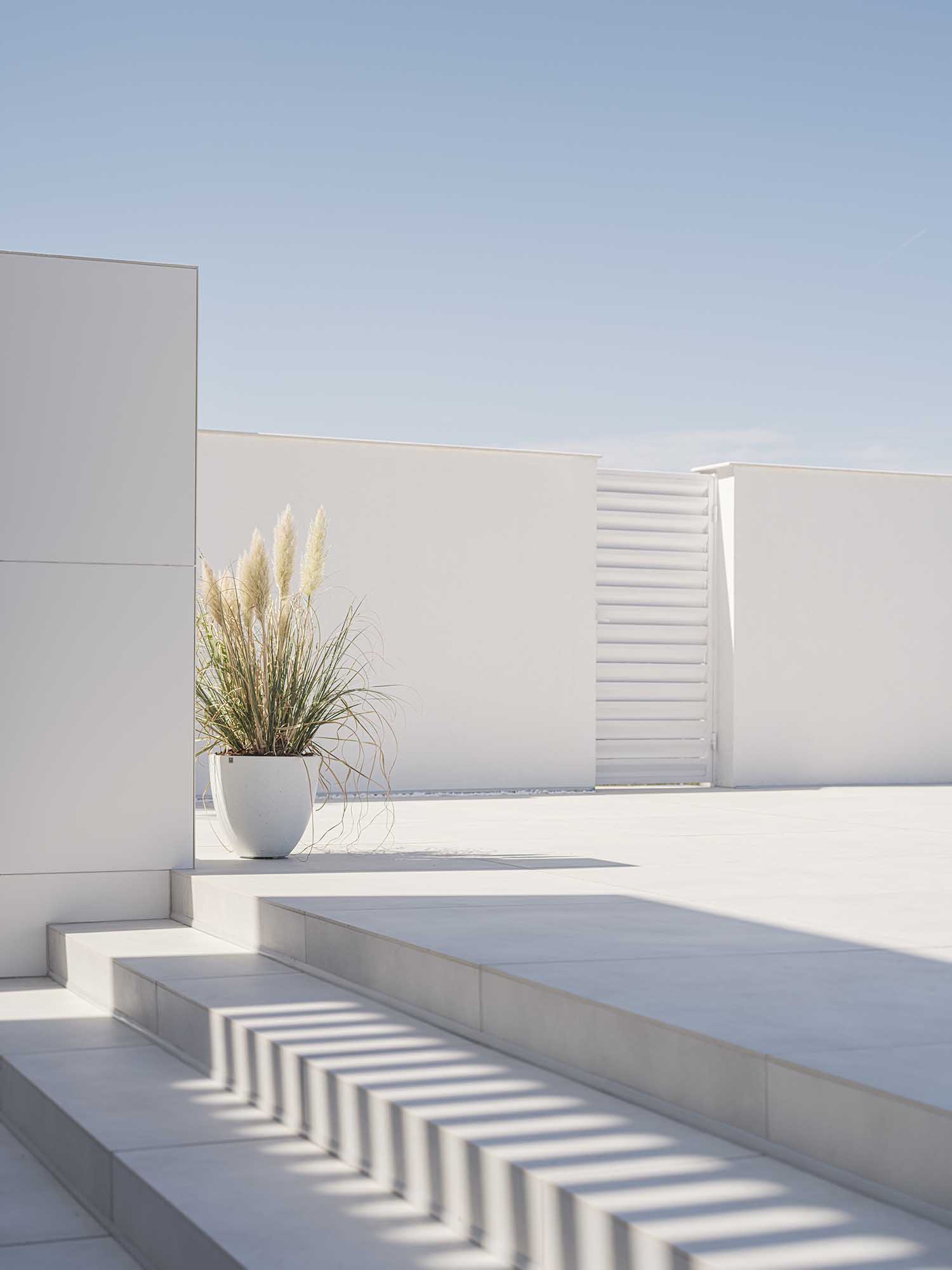
The project’s contractor, however, envisioned something entirely different. Their goal was to create a striking contrast, embracing a minimalistic and contemporary architectural style. This shift presented a formidable challenge – how to streamline the cluster of geometries and emphasize the building’s structural elements. The result was a significant overhaul of the interior’s spatial and organizational layout.
The guiding concept throughout the House in Sozopol project was to evoke a sense of lightness, elegance, and ethereal beauty, all under the dominion of the sea view and the ever-changing colors of the surrounding nature. This vision manifested not only in the exterior but also in the interior, with subtle nuances of white serving as the backdrop, punctuated by colorful works of art.
FIND MORE INTERESTING PROJECTS FROM BULGARIA
The outdoor space is a sanctuary unto itself, offering various relaxation areas with unique qualities, ensuring a diverse and enjoyable experience. It is an extension of the interior, seamlessly blending into the natural landscape.
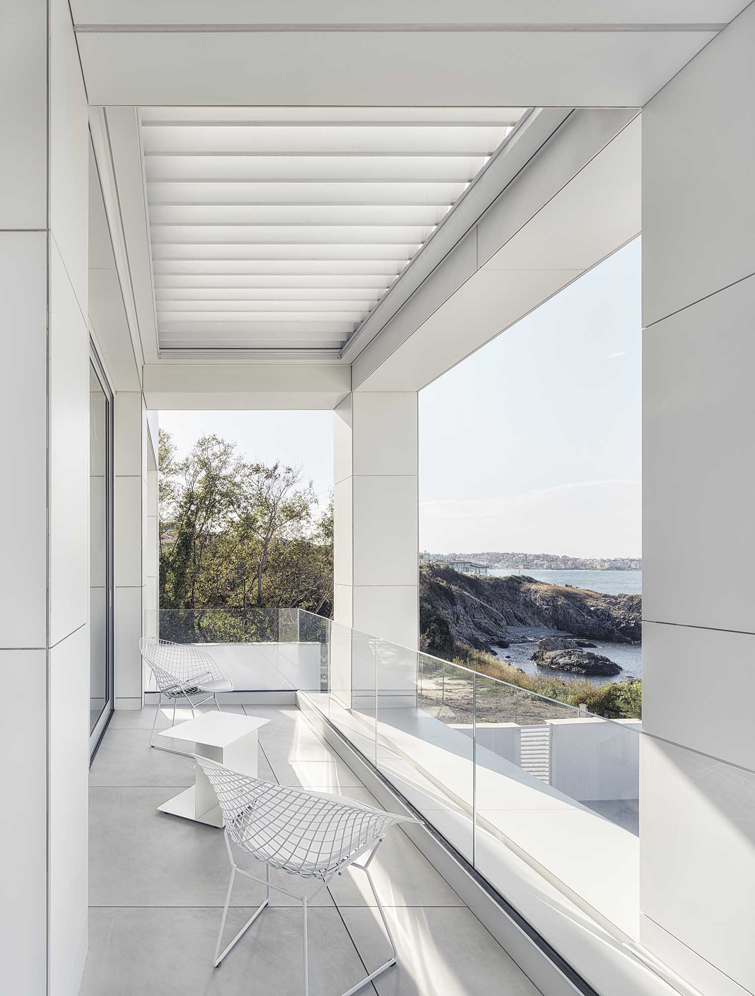

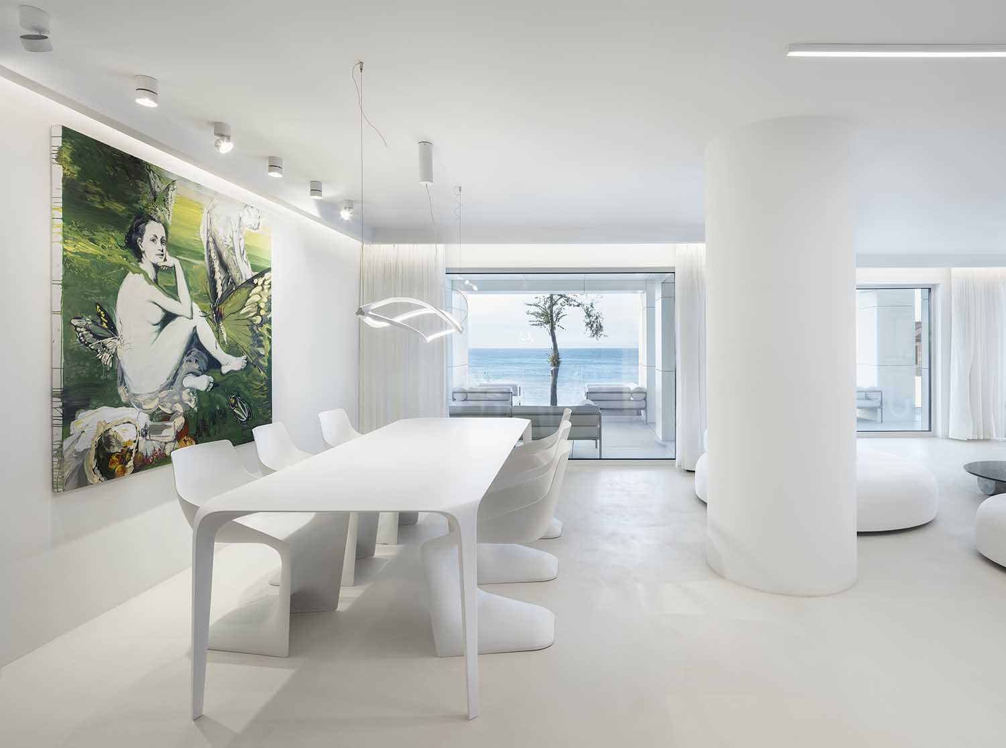
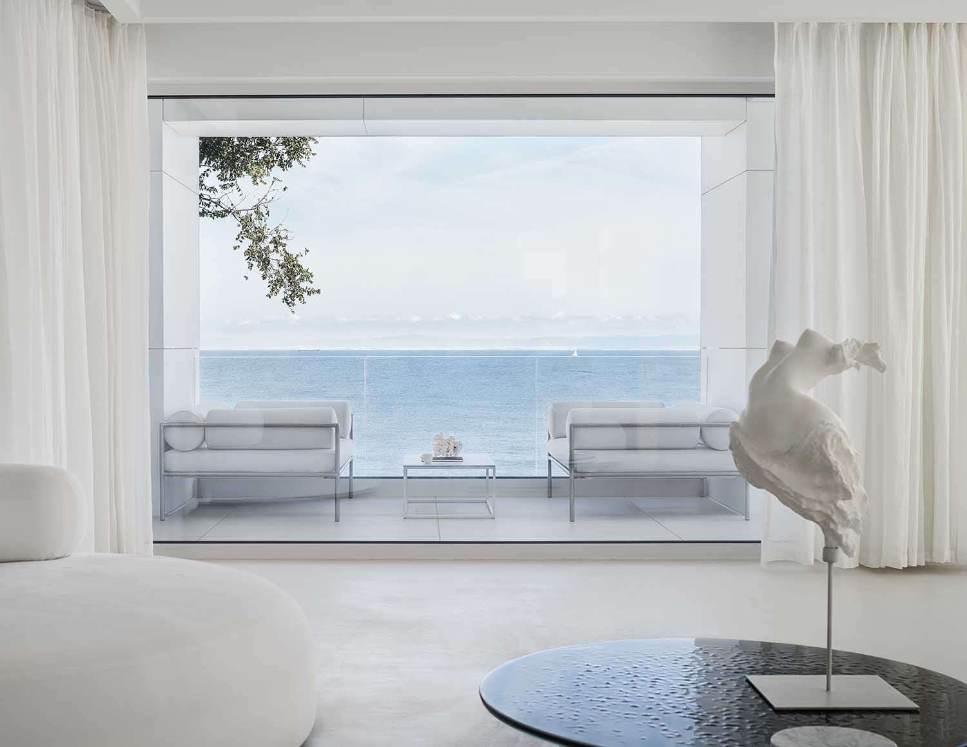



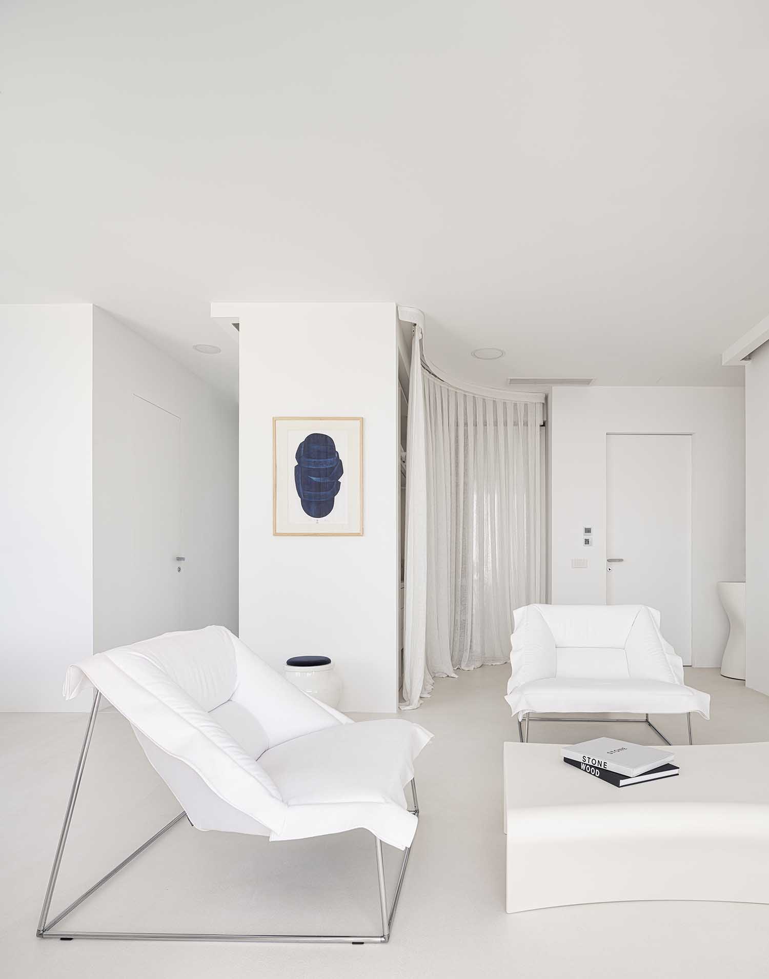

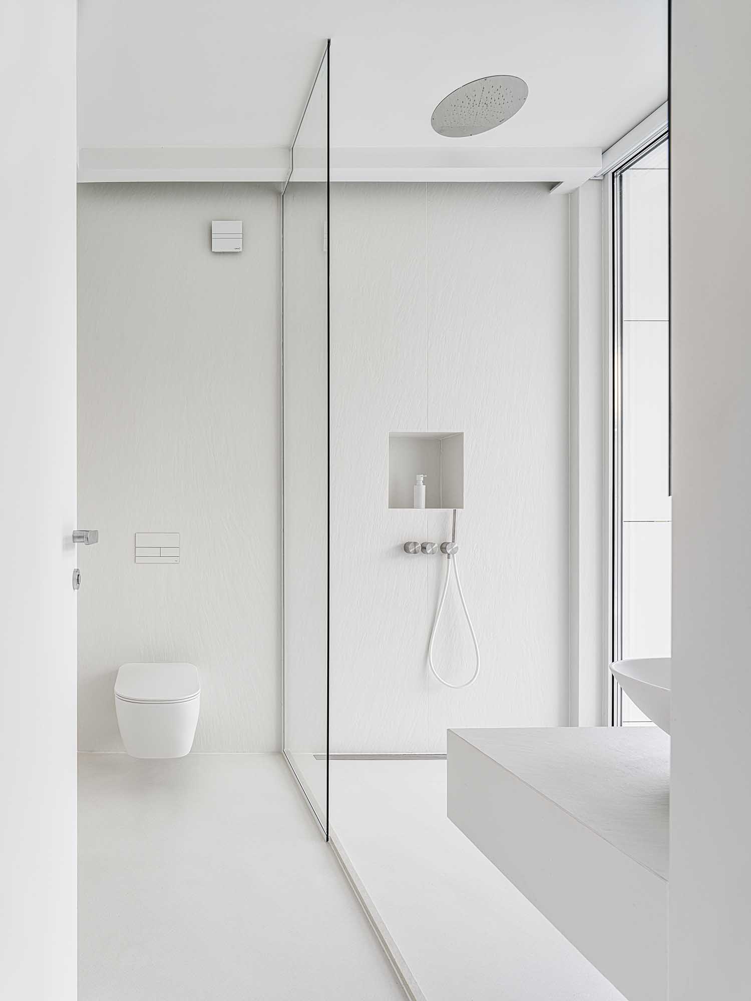
In terms of organization, the three-story house boasts a spacious common area that encompasses a living room, kitchen, and dining room. Alongside this, there are four bedrooms, four bathrooms, two toilets, as well as storage and service rooms. The furnishings, characterized by their plastic, abstract, and non-standard forms, have been meticulously curated to create the impression of being inside an art gallery. Each room is a canvas in its own right, contributing to the overall atmosphere of artistry and luxury.
This transformation, though a sharp departure from the traditional Sozopol architectural style, serves as an inspiring example of the harmonious coexistence of past and present, making it a truly memorable and contemporary architectural project.
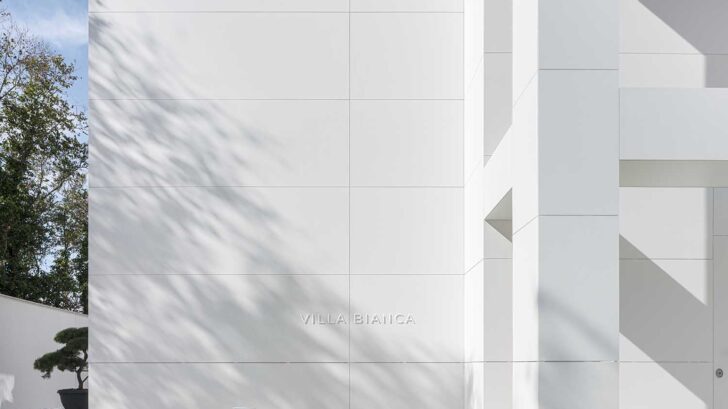
Project information
Project name: House in Sozopol
Location: Sozopol, Bulgaria
Year: 2022
Status: Completed
Photography: Assen Emilov – www.assenemilov.co.uk
Find more projects by Simple Architecture: simple-architecture.com


