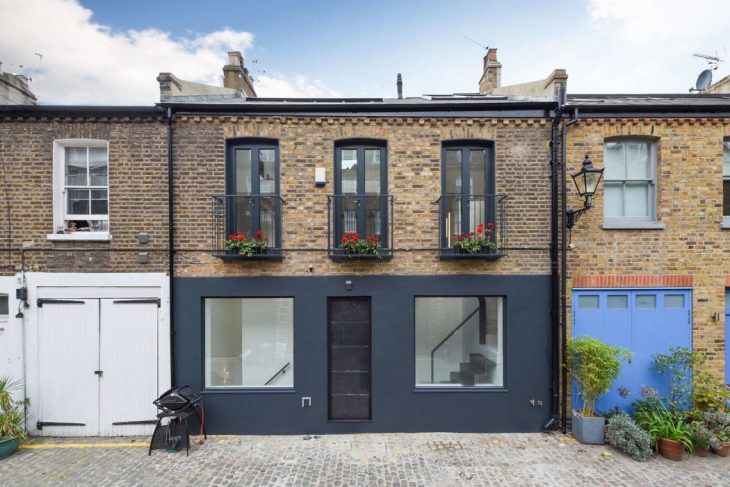
Hogarth Architects have completely redesigned this traditional brick house located in London, United Kingdom, in 2017. Take a look at the complete story below.
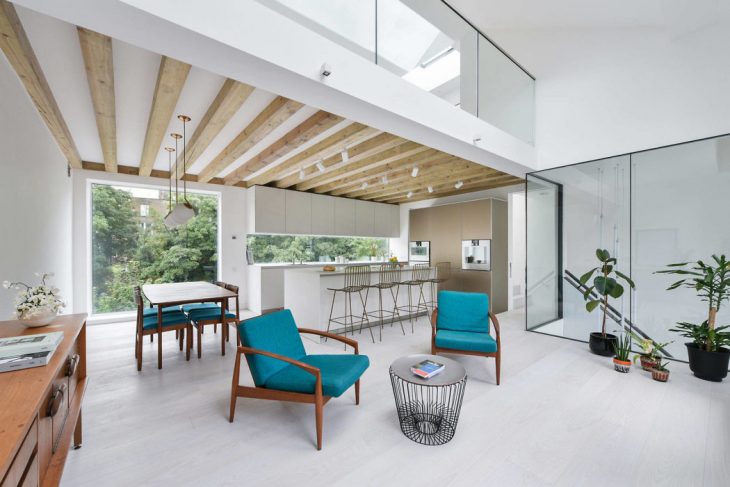
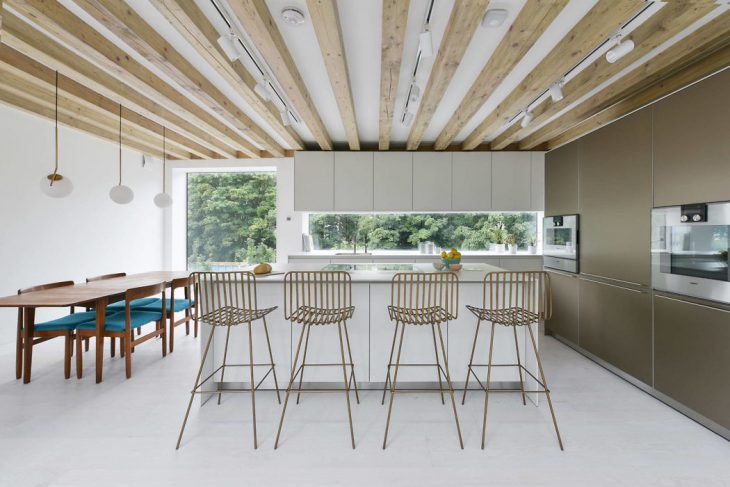
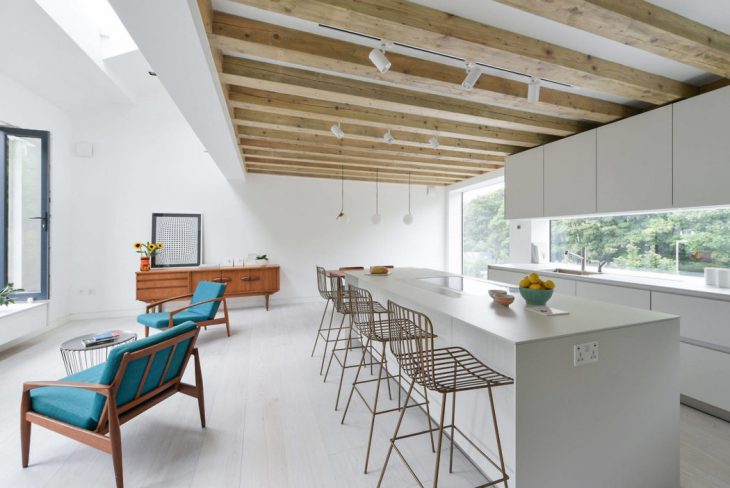
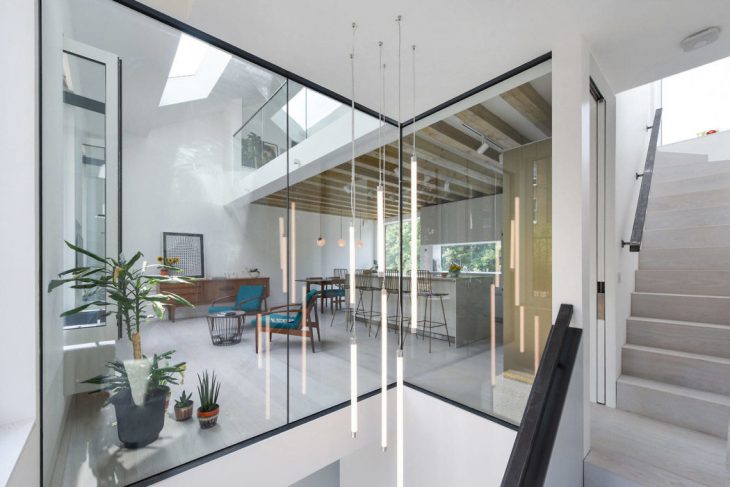
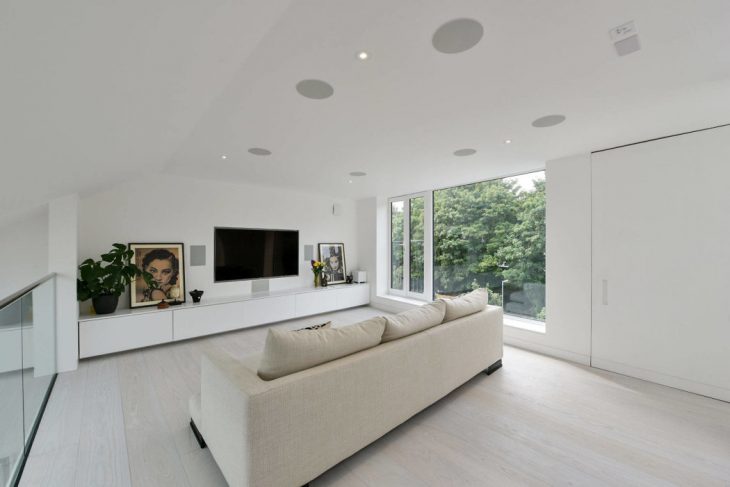
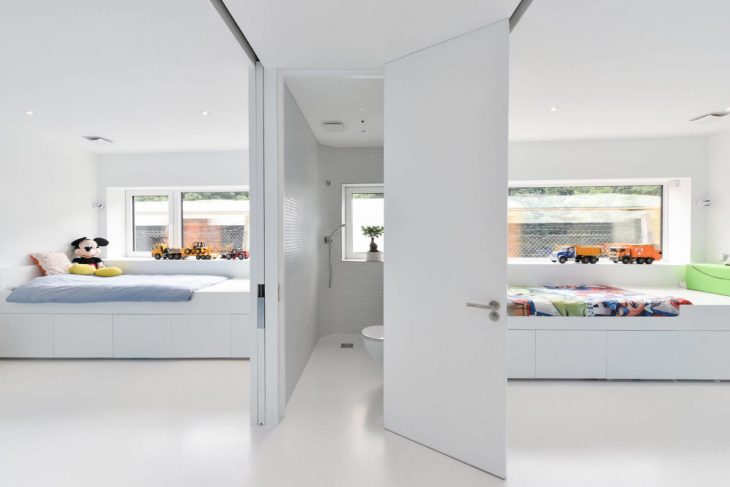
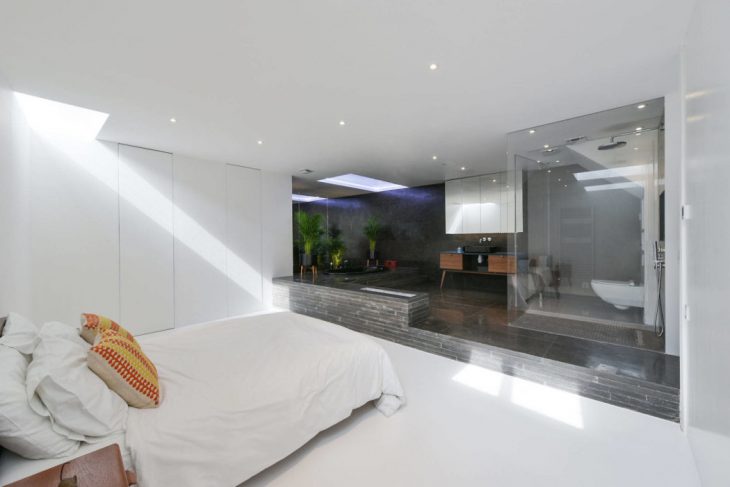
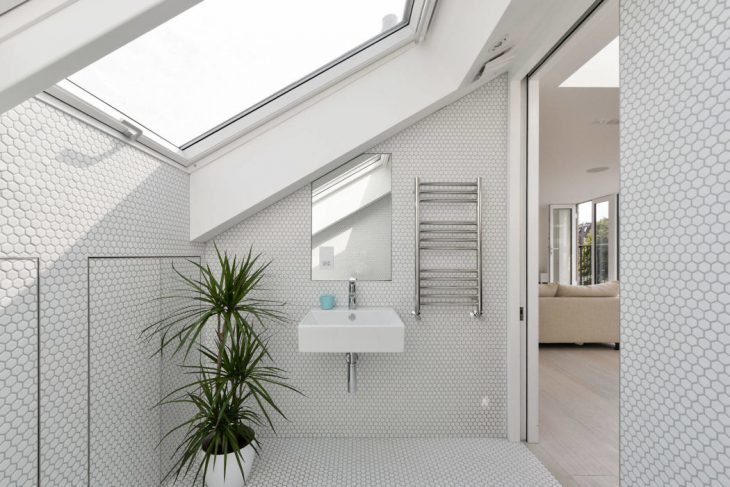
From the architects: Tucked away in a quiet West London mews, this radical refurbishment of a mid-terrace property, was designed to be more conducive with family life.
The design was driven by a desire to enlarge and reorder the property to create a large, open space for the family to spend time together, with an emphasis on arranging the spaces to be interconnected at different levels. The plan was governed by an ‘upside down’ approach to traditional living, with the sleeping accommodation on the lower floors, and the living spaces (kitchen/living/dining) on the upper. This decision allowed both the children and the parents to have their own floor.
RELATED: FIND MORE IMPRESSIVE PROJECTS FROM THE UNITED KINGDOM
Manipulating light through the building, in particular to the basement was tackled through the use of glass floors, stepped beds and a bespoke perforated staircase. The large windows in the upper floors frame the views of the trees behind, and allow light to flood the home, whilst the long slim windows in the kids rooms frame the views of the passing trains at the rear. The kids rooms have been designed with two large sliding pocket doors to allow the two rooms and the connecting circulation space to open up into one large play space.
Find more projects by Hogarth Architects: www.hogartharchitects.co.uk



