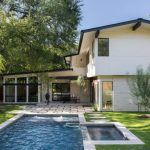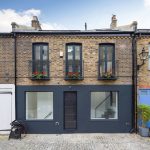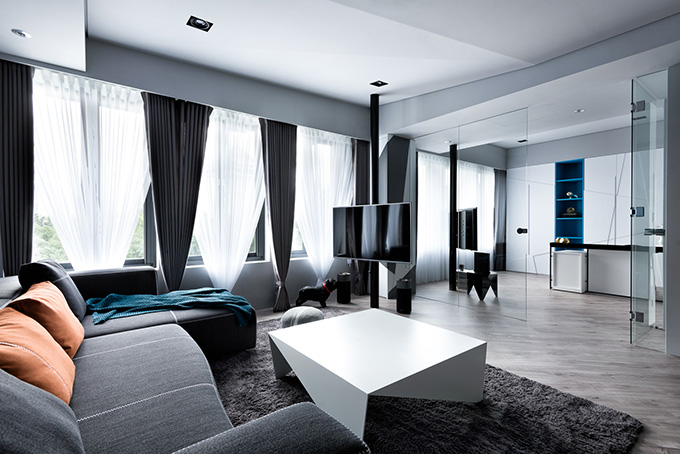
CHI-TORCH Interior Design designed this stunning 130m² apartment located in Taipei City, Taiwan, in 2016. Take a look at the complete story below.
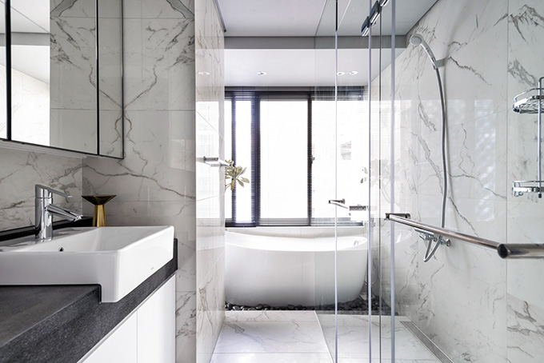
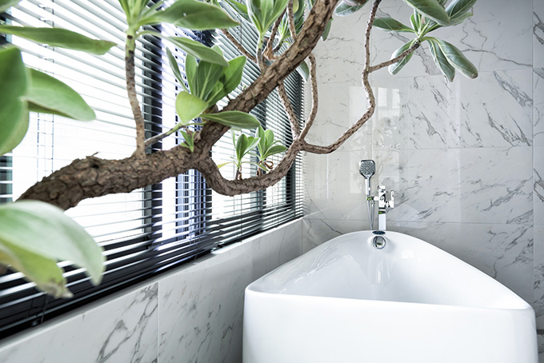
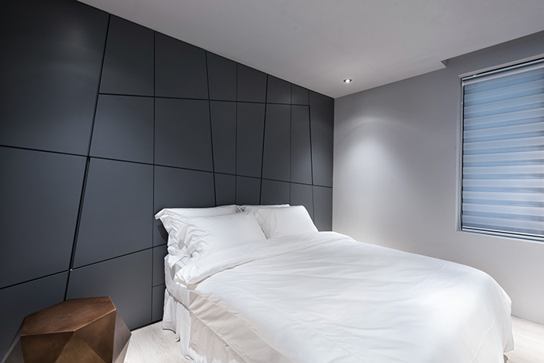
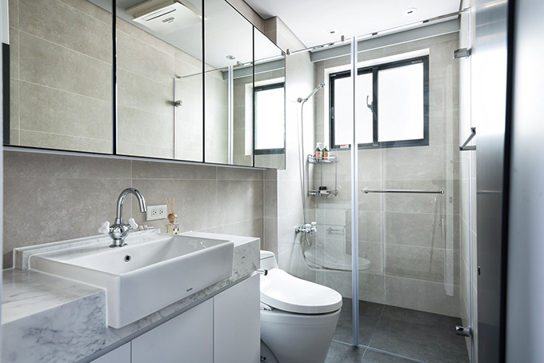
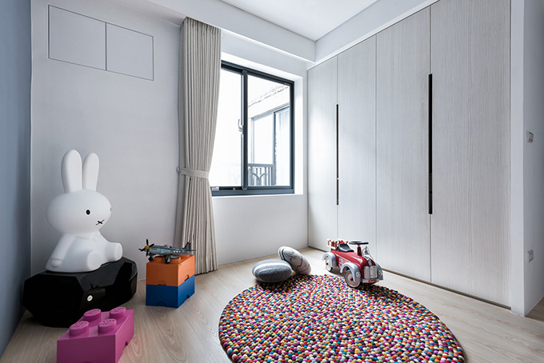
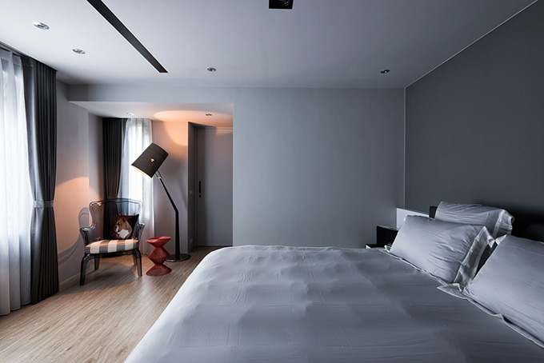
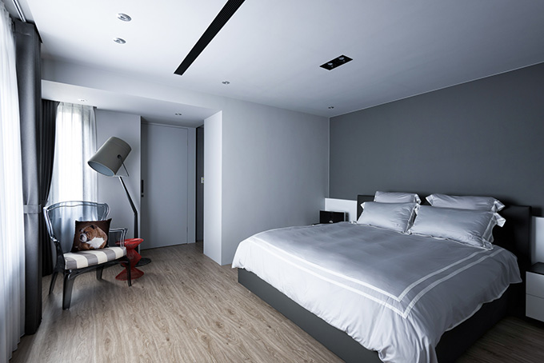
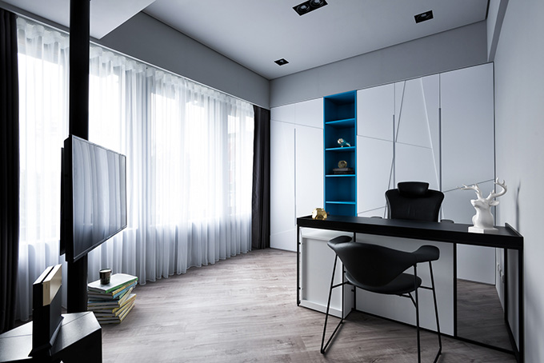
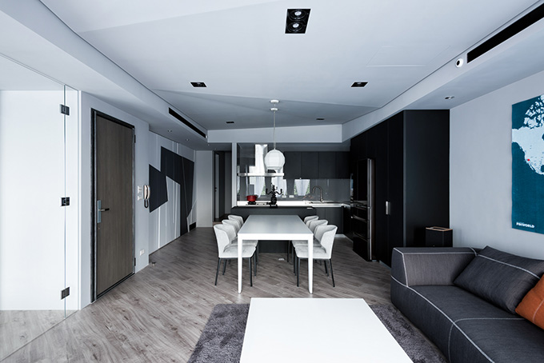
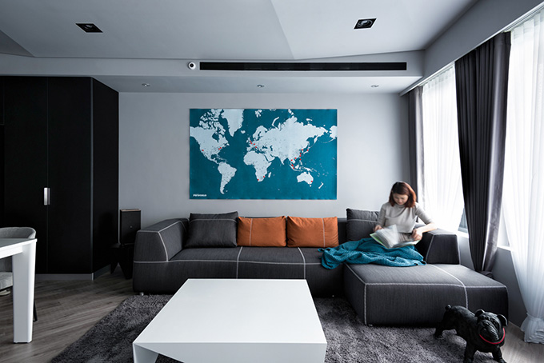
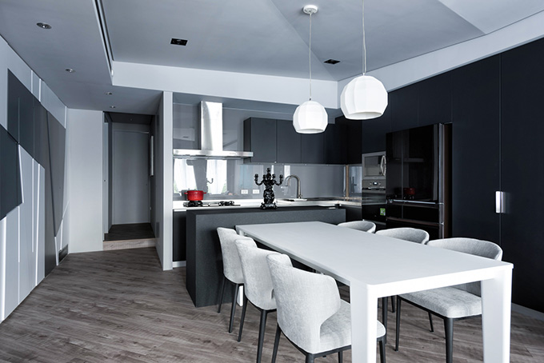
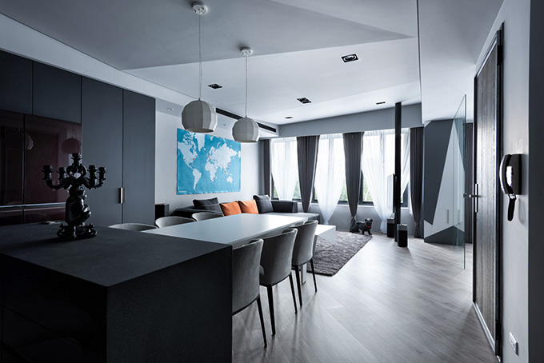
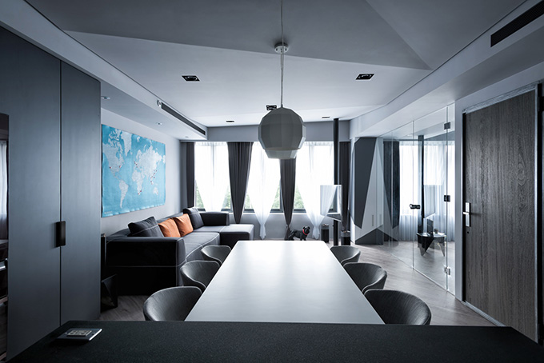
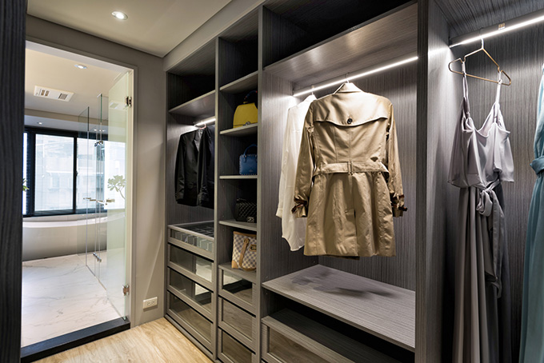
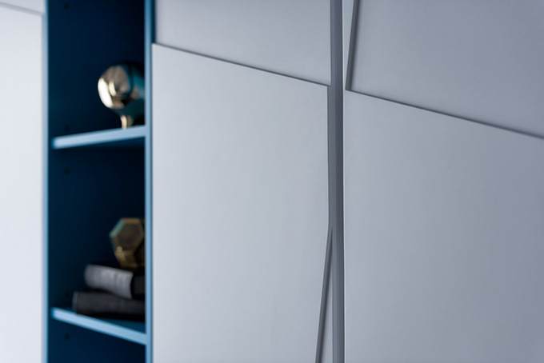
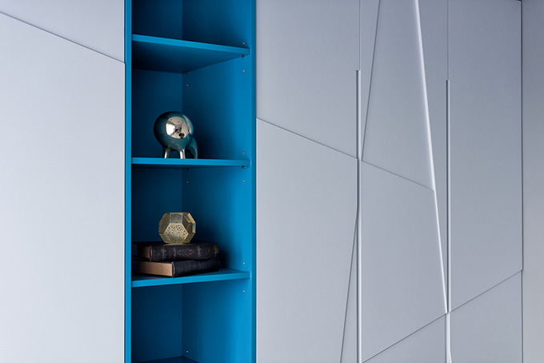
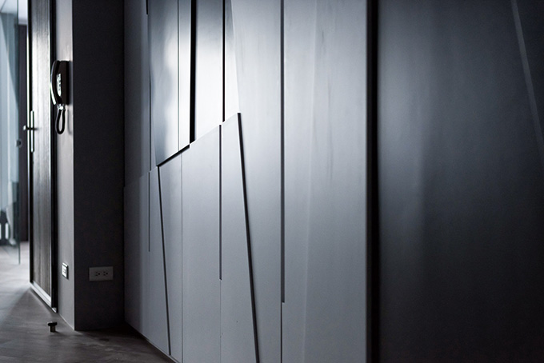
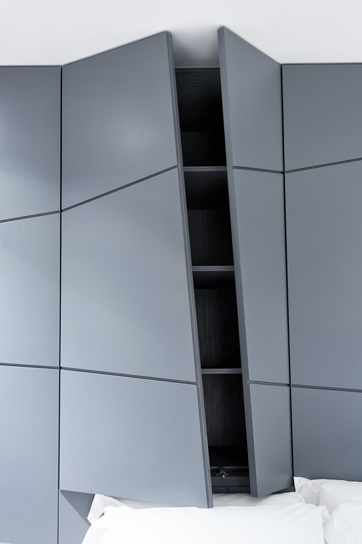
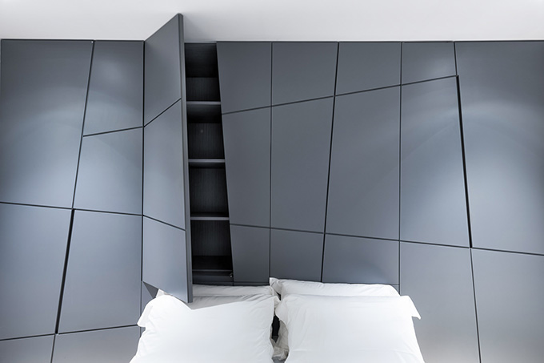
From the architects: CHI-TORCH believes that a touching space is bound to possess unique elements of stories pressing close to people’s hearts. It can be customized to accomplish story-telling feature and glamour with visual impacting.
CKS memorial hall is a place we were familiar with growing up. It is filled with our memories of rollerblading, taking walks, playing in the woods, etc. As we grow older, these memories still live in our hearts. Along with time passing by, the only unchanged part is the blue rooftop in the skyline that connects us with 60 years old of history.
RELATED: FIND MORE IMPRESSIVE PROJECTS FROM TAIWAN
A chance encounter brought the owner to purchase this old, 4th-floor apartment. Despite the old structure, when the owner walked to the window side, over-looking the blue rooftop in the skyline was reminded of his childhood memories. He immediately decided to increase the size of the windows. The enlarged windows formed the view and memories together into a warm piece of art, which bring in natural sunlight and breezy air in to freshen up the house.
The owner has traveled around the world, seen plenty of beautiful scenery and lived in many different houses. What still attracts him the most are the beauty of simplicity and an artistic atmosphere, which is a view that the design team also holds in high regard. The major characteristic of this residence is “memories”. Therefore, we reduced the number of colors used to the minimum. The only color left is blue, which represents the concept of old memories. The only diagonal line used in the design is from CKS memorial hall rooftop, it not only represents old memories, but also represents the lines of a future, harmonized life brought together by the cross-culture couple.
Using different angles of diagonal lines to form a front view, using different heights as elements, finally, this painting is done with these elements. It is also an intermingled story of two individuals with beyond-limit beliefs. When there are not only horizontals and verticals, the beauty of the space is shown by more than one face.
Find more projects by CHI-TORCH Interior Design: www.chitorch.com


