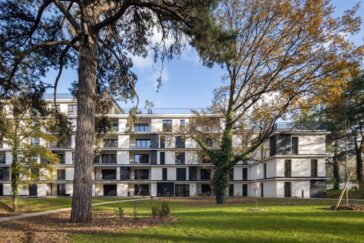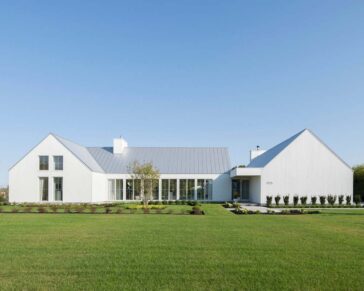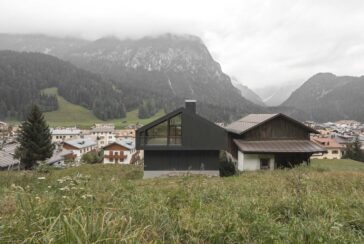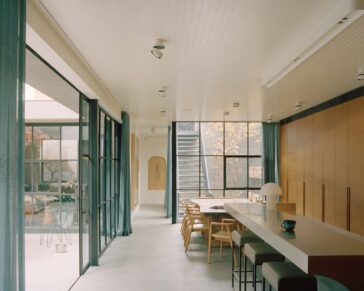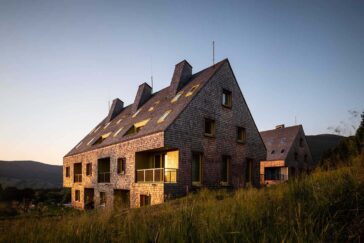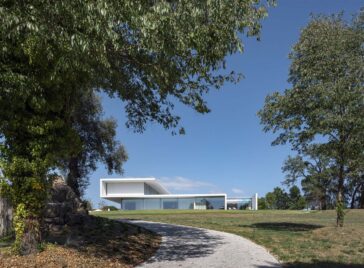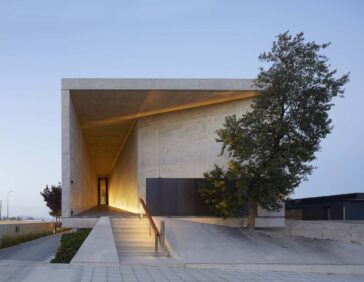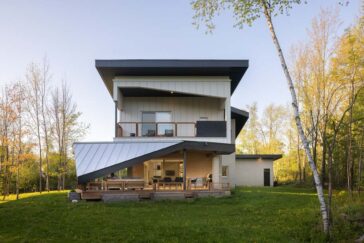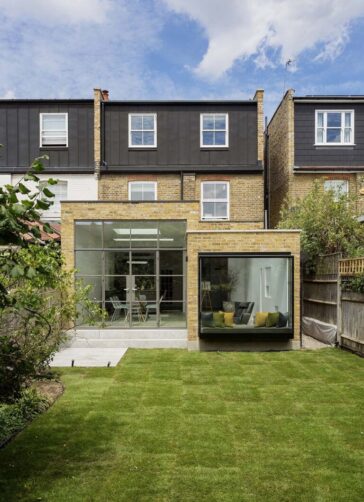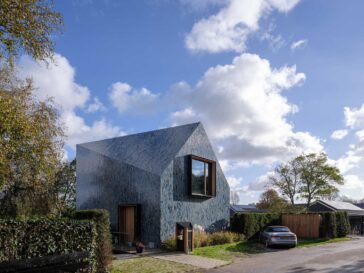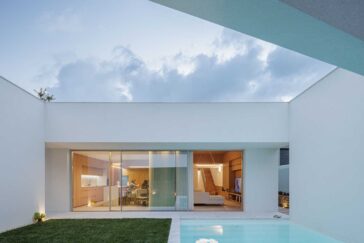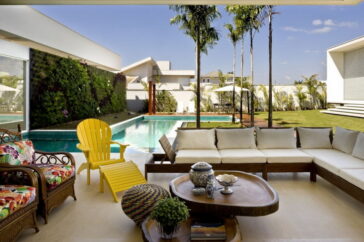The Sequoias – PietriArchitectes design 76 housing units
PietriArchitectes deigned a housing project for the city of Massy in the department of Essonne (91). This project, called The Sequoias, is part of an urban complex designed by Leclercq Associés and is unique in that it is located in a biodiverse environment. As a result, the architectural design was geared toward conservation and preservation of […] More


