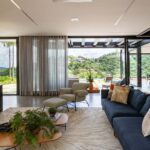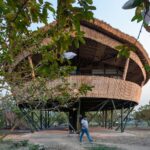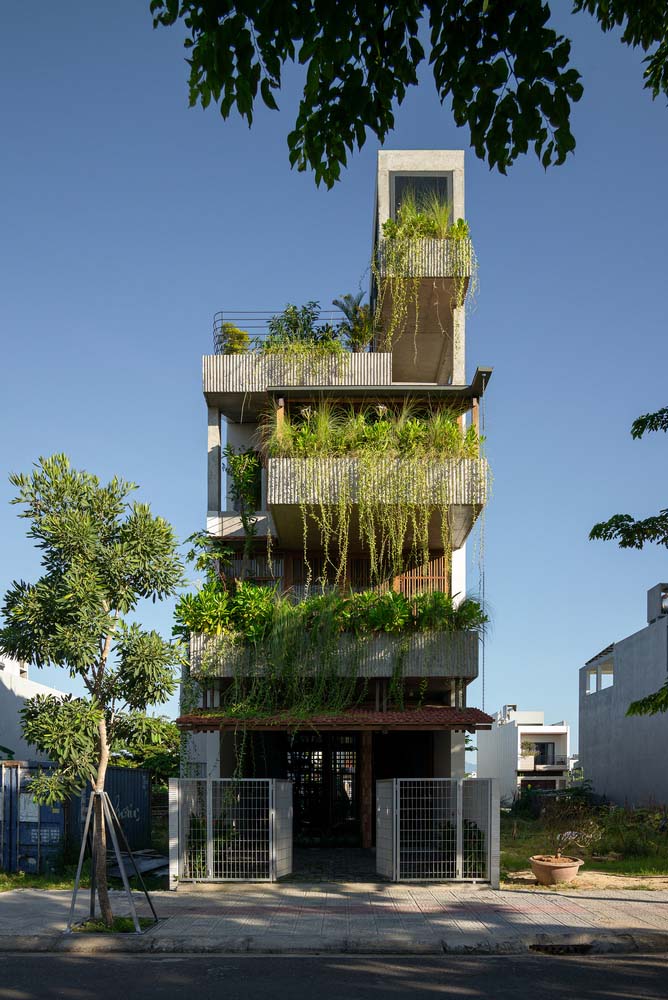
Winhouse Architecture has recently competed The HIÊN, a stunning residence situated in a burgeoning suburban location within Danang City, offering a splendid vantage point to behold the scenic Han River in all its glory. This residence embodies a harmonious living environment, where a multi-generational family relishes in the embrace of comfort and togetherness. Woodworking, a time-honored craft that has been skilfully transmitted across generations, stands as the bedrock of their traditional profession. This rich heritage has profoundly influenced their decision to embrace wood as the quintessential material for this particular endeavour. This strategic choice not only offers a sense of comfort and nostalgia but also optimizes financial efficiency, as the homeowners actively engage in the woodworking procedures during the construction phase.
The rural village holds a profound connection to the collective memories of the family’s successive generations. The design team has taken great care to ensure a seamless transition from the familiar landscape, lifestyle, and customs to the urban environment. To achieve this, the house’s structure tastefully incorporates elements inspired by the timeless aesthetics of rural architecture. In Vietnamese, the term “Hiên” refers to a veranda, a covered area with a roof that acts as a transitional space between the interior and exterior of a house. This architectural element not only serves as an aesthetic focal point but also holds significant cultural value, particularly in the context of Central Vietnam’s tropical climate. The team’s belief in the paramount importance of habituation is reflected in the arrangement of certain functions, which bears resemblance to the layout of their countryside home.
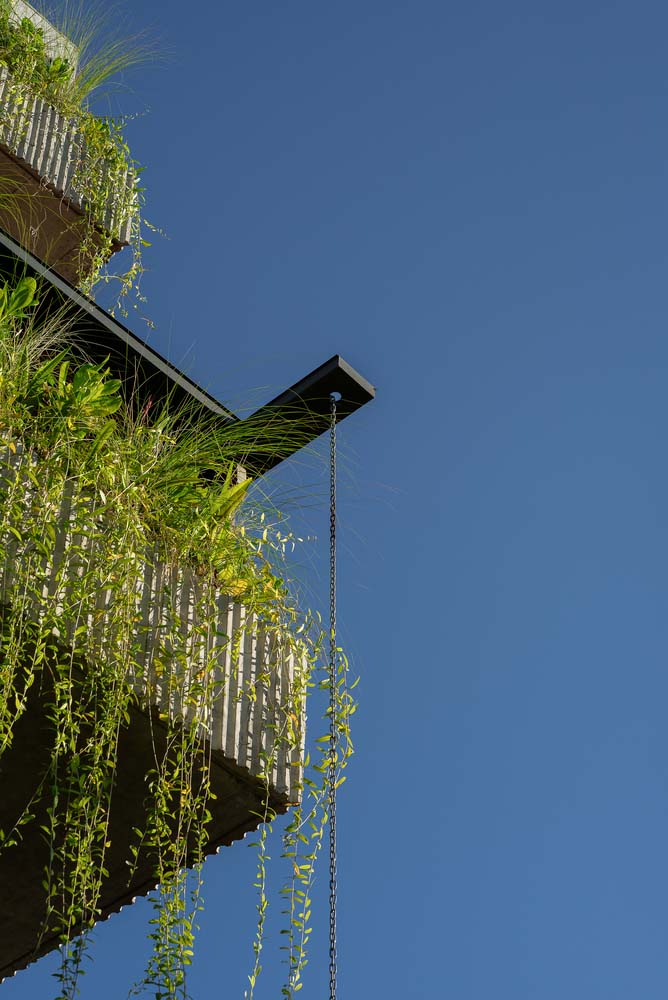
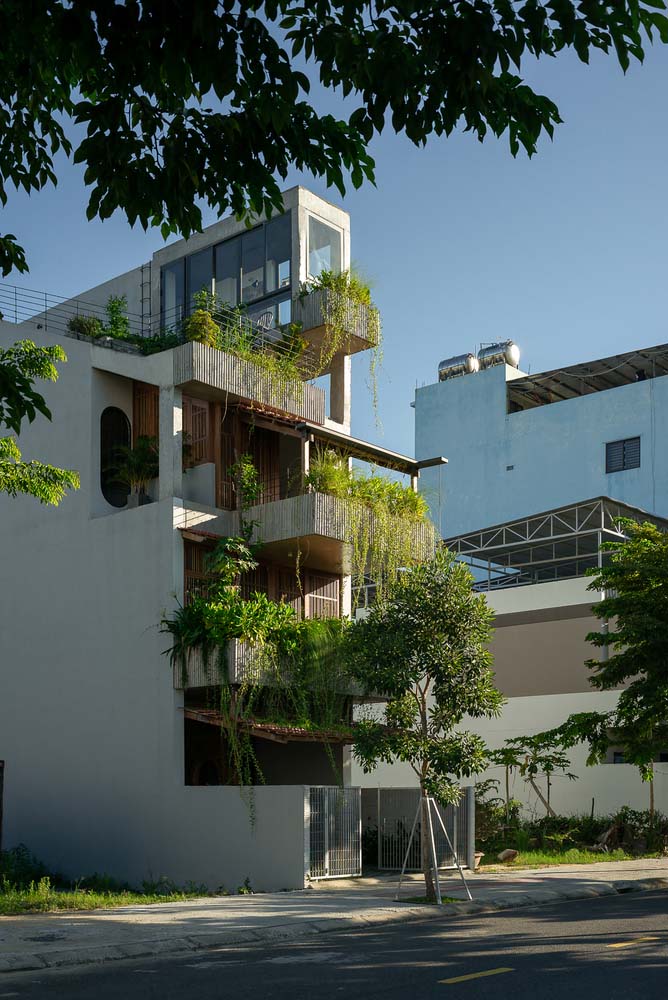
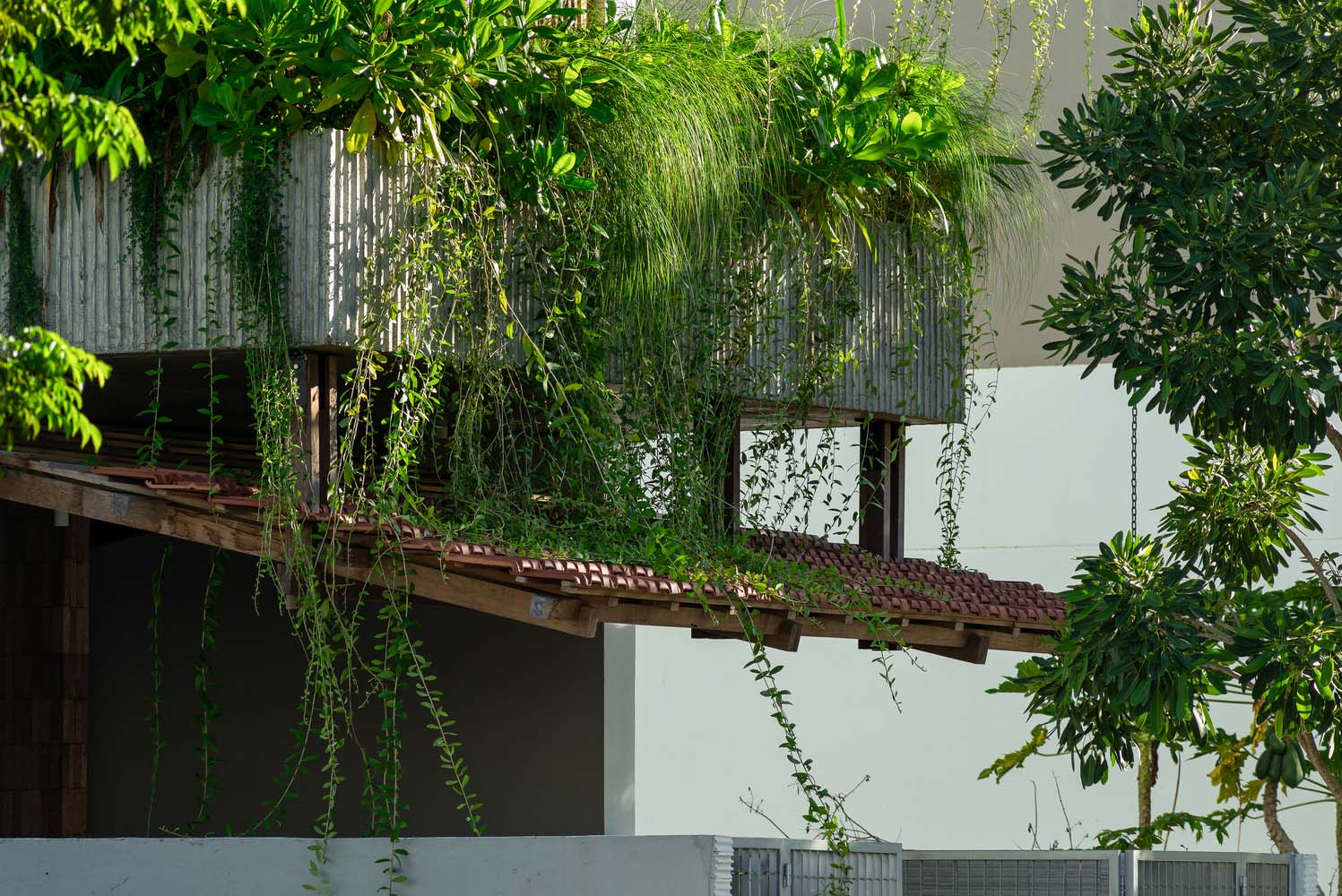
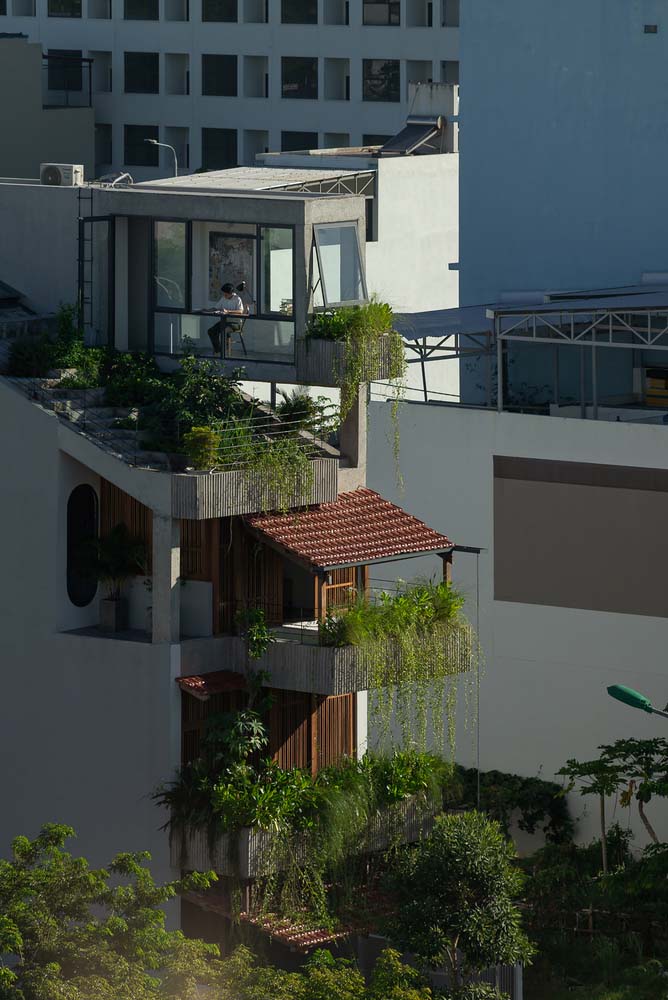
The architectural concept revolves around the intricate interplay between the human experience and the natural environment. The design effortlessly integrates green spaces within the living areas, fostering a harmonious connection between nature and daily activities. This thoughtful incorporation not only creates a pleasant environment for beneficial organisms but also serves as a natural deterrent for pests and harmful creatures. By strategically planting fragrant herbs with repellent properties, the space effectively safeguards against unwanted intrusions. The inclusion of a vegetable garden within the green space not only enhances the overall landscape, but also serves as a valuable source of agricultural produce for the family’s sustenance.
RELATED: FIND MORE IMPRESSIVE PROJECTS FROM VIETNAM
In this project, the roof structure, stairs, and interior furniture are skillfully crafted using reclaimed wood sourced from previous constructions. The inherent qualities of the wood are thoughtfully maintained, abstaining from the application of any artificial surface treatments. The utilization of locally sourced materials and labor not only enhances economic efficiency but also promotes environmental protection, thereby ensuring the long-term sustainability of this construction project.
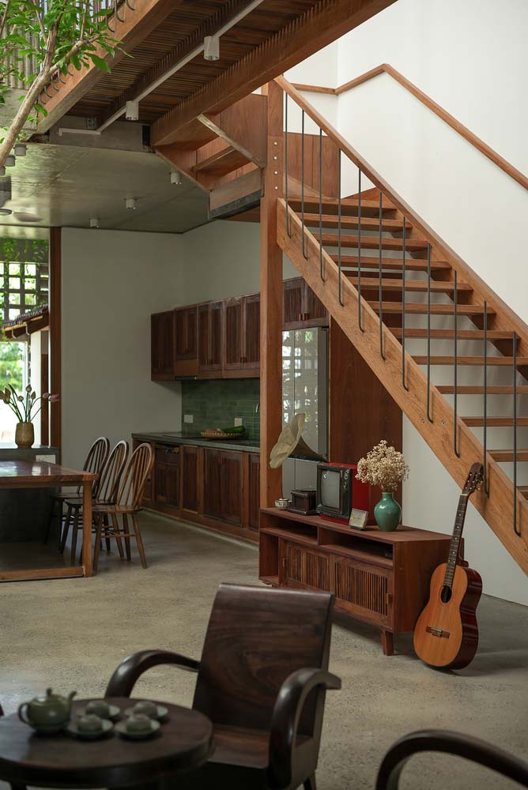
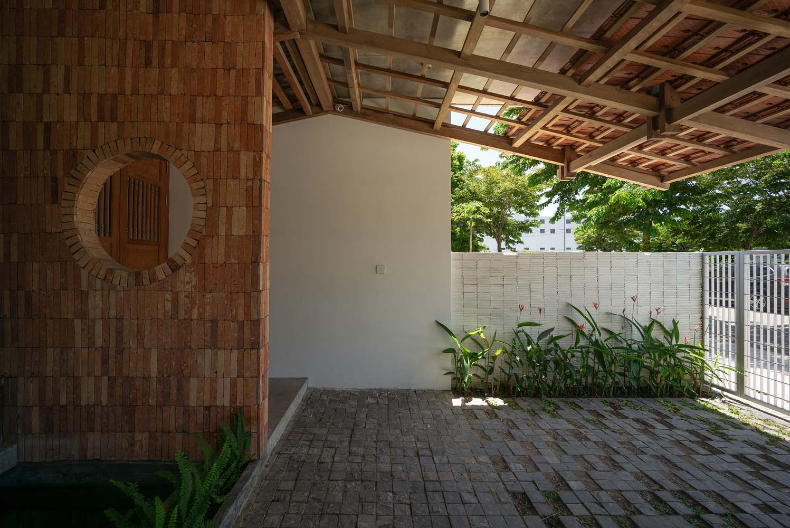
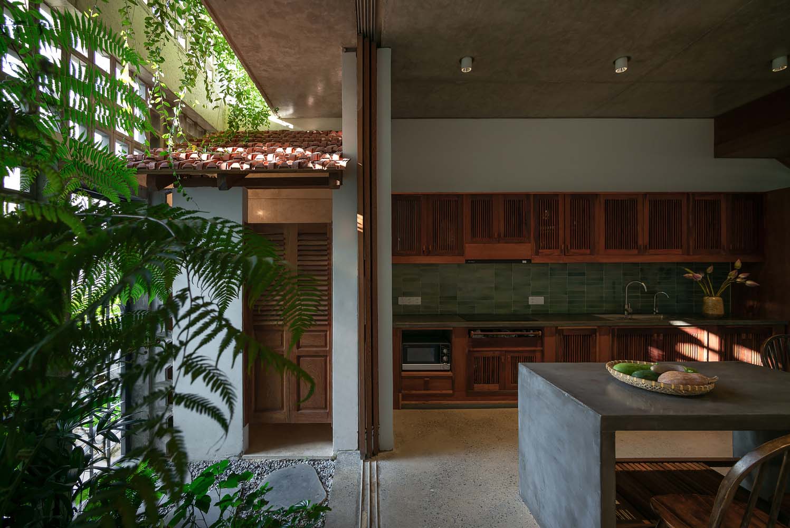
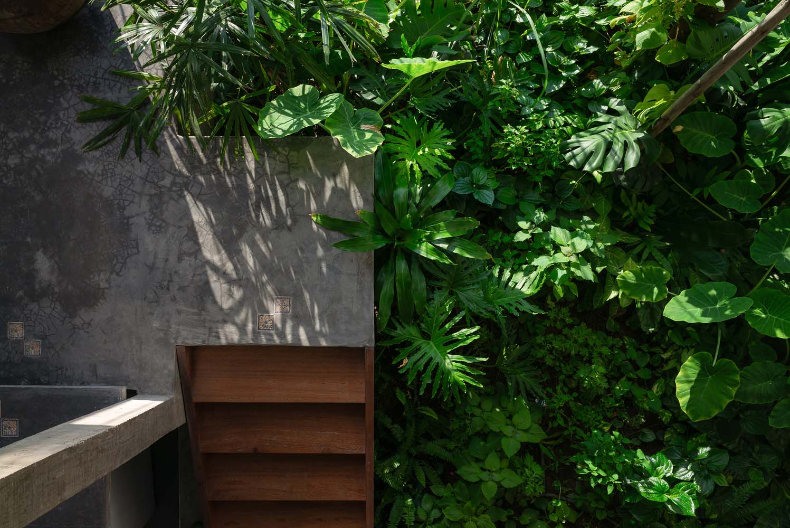
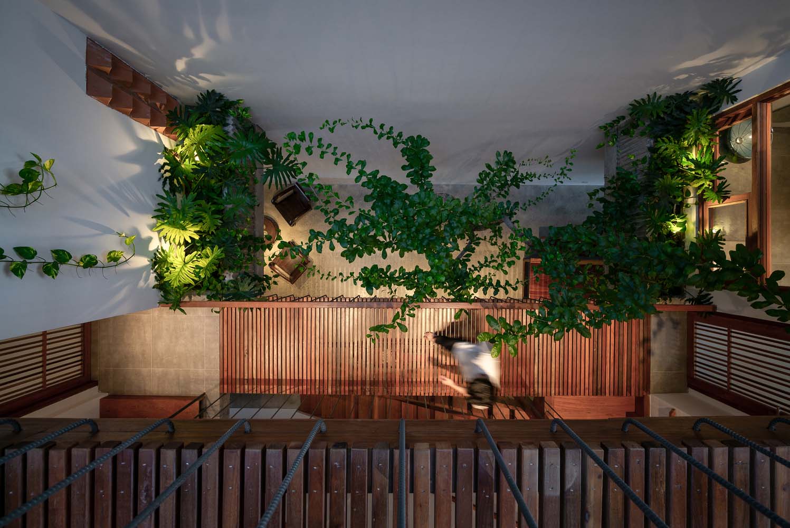
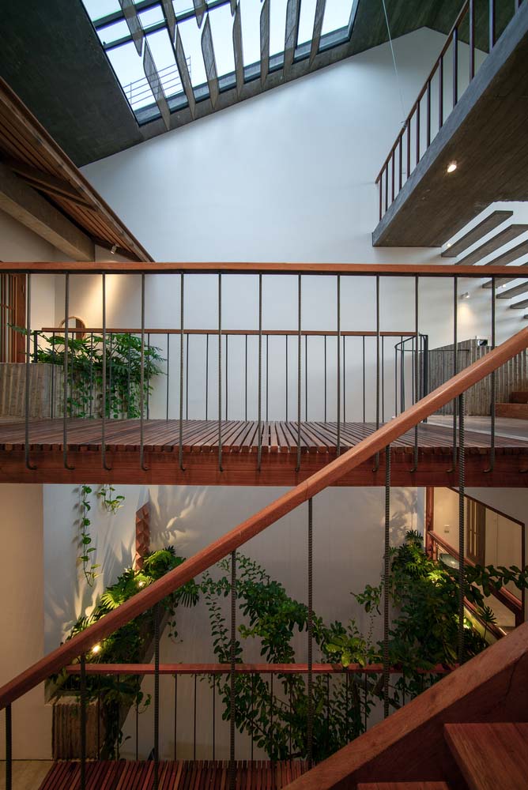
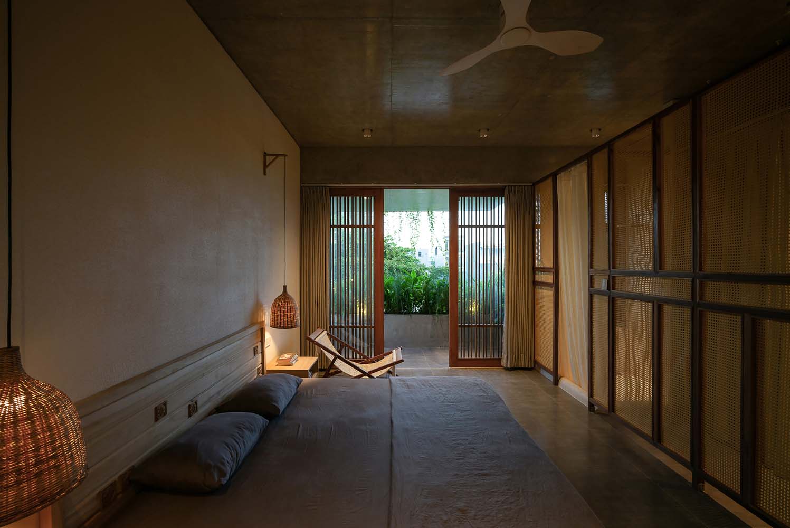
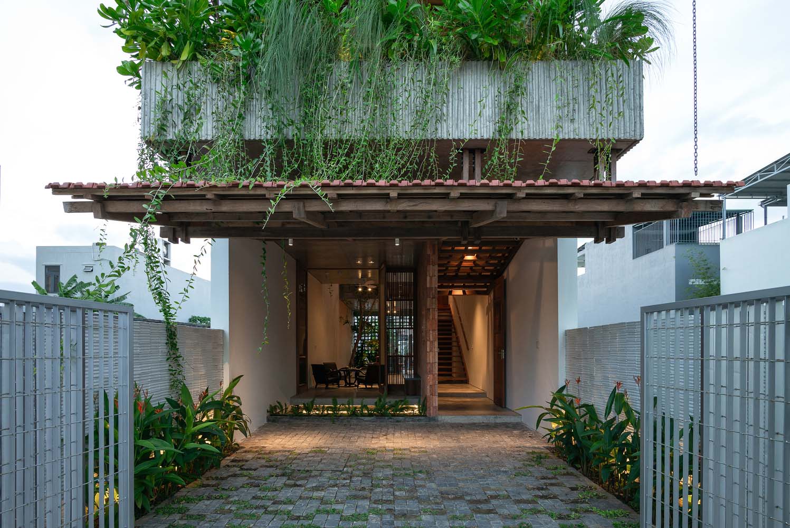
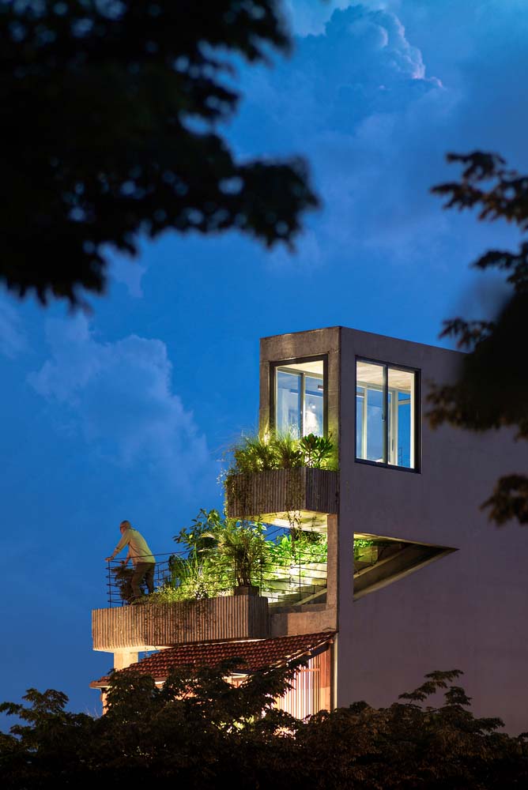
The HIÊN transcends its physicality as a mere dwelling, embodying a profound emblem of ardor and devotion towards the ancestral craftsmanship of the family. It stands as a sanctuary that fosters the unbreakable bonds within the family unit, elevating its significance beyond conventional notions of a mere abode. Through a skillful integration of contemporary and traditional elements, the team endeavors to create a harmonious relationship with the surrounding natural environment. Their intention is to make a lasting impact on the cultural fabric of the homeland, even within the constantly evolving urban landscape.
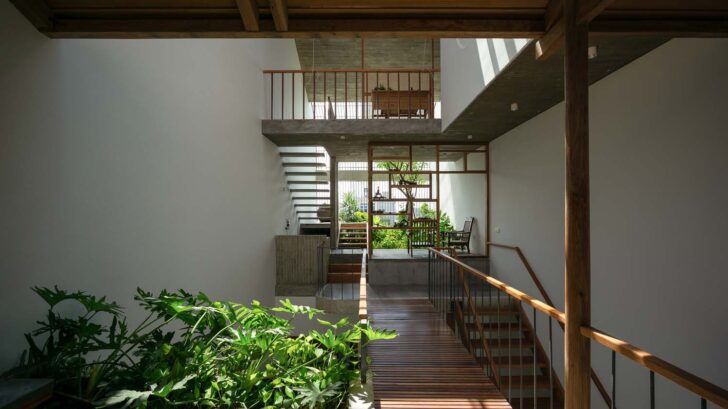
Project information
Architects: Winhouse Architecture
Area: 350 m²
Year: 2023
Photographs: Quang Dam
Manufacturers: INAX, SAT, Samsung
Lead Architects: Hoang Phan Quoc Huy, Thai Huu Hai
Structural Engineers: Bim City
City: Hòa Quý
Country: Vietnam


