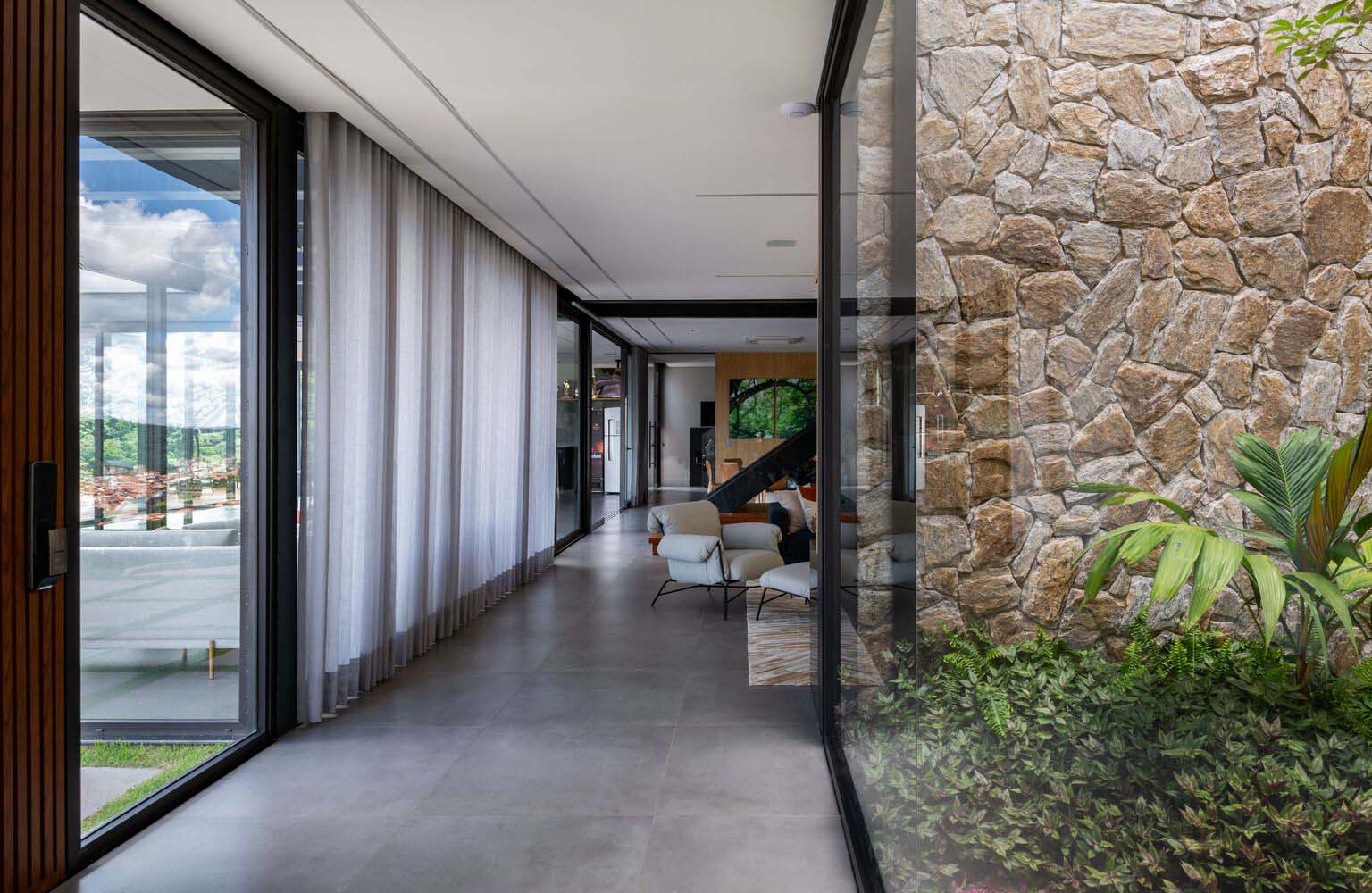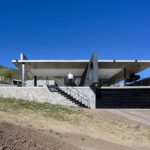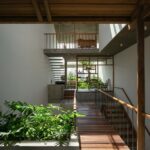
Karina Pontes Arquitetura has recently completed work on their latest residential project in São Roque, Brazil – Casa RL. The residence gracefully emerges from the mountainside, nestled within the breathtaking scenery of São Roque town in São Paulo State. Situated amidst lush vegetation and bathed in the warm hues of a breathtaking sunset, the selected location served as a profound source of inspiration for the visionary architect. Harnessing the essence of nature’s splendor, the architect embarked on a creative journey to fashion a dwelling that not only pays homage to its surroundings but also offers a sanctuary of tranquility for its fortunate inhabitants. With its masterful fusion of steel frames, expansive glass panels, and a seamless integration with the natural environment, this dwelling emerges as an exemplary contemporary sanctuary tailored for a young couple and their child.



The acclivity plot boasts an impressive expanse of 2,500m², carefully designed to accommodate two distinct plateaus. The first plateau elegantly houses the entirety of the residence, while the second plateau is dedicated to a splendid sports court. The internal hallway elegantly connects the villa to a nearby street, seamlessly integrating the building with its surroundings. The floor plan was meticulously designed to prioritize both comfort and the seamless flow of the space.
The ground floor of the dwelling is dedicated to the social area, which encompasses a generously sized living room, dining room, and kitchen. These spaces have been thoughtfully designed to seamlessly blend together, fostering a sense of unity and facilitating a harmonious communal lifestyle for the residents. The seamless integration of expansive sliding doors effortlessly links these spaces with the captivating outdoor recreation area, serving as a remarkable focal point within this exceptional project.
Expanding from the gourmet area, a generously proportioned wood deck extends outward, providing an ideal setting for leisure and appreciation of the picturesque surroundings. The carefully positioned infinity pool seamlessly integrates with the majestic backdrop of the mountains, evoking a captivating experience of being enveloped within a serene and organic sanctuary. An idyllic setting for unwinding and basking in the splendor of a breathtaking sunset.







The uppermost level of the structure has been meticulously designed to provide an unparalleled sense of comfort and seclusion. The spacious rooms have been thoughtfully arranged to ensure maximum relaxation, while the inclusion of expansive windows and inviting porches allows for the enjoyment of awe-inspiring vistas. The primary suite boasts an awe-inspiring vista of the majestic mountainous terrain and a captivating western horizon. The design of each room was meticulously crafted to create a serene and tranquil atmosphere, where every detail was carefully chosen to evoke a sense of calm and comfort.
The selection of a steel frame was a deliberate choice, enabling the creation of expansive, unobstructed areas devoid of any obtrusive pillars or columns. This decision not only serves a functional purpose but also aligns with the overall contemporary aesthetic of the design. The utilization of transparent glass elements enhances the seamless integration with the surrounding landscape, allowing for an abundant influx of natural light to permeate every corner of the space.
Upon entering the abode, visitors are graciously welcomed by an exquisite inner garden that seamlessly harmonizes with the adjoining living room, dining room, and kitchen spaces.







The home interior design exhibits remarkable qualities. The interior space seamlessly integrates nature’s elements, with a harmonious fusion of lush greenery, organic rocks, and grand wooden panels, creating an immersive experience that blurs the boundaries between indoors and outdoors.
The architectural design of the house prioritizes the integration of sustainable elements, fostering a lifestyle that is environmentally conscious and resource-efficient. The integration of solar panels into the roof design is a commendable feature, as it not only enhances the aesthetic appeal but also contributes to sustainable energy generation. By discreetly combining these panels, the architects have successfully minimized their visual impact while maximizing their functionality. This thoughtful approach not only offers clean energy solutions but also reduces the building’s reliance on the electrical grid, promoting a more self-sufficient and environmentally conscious lifestyle. The implementation of woody metallic brises serves a dual purpose in this architectural design. Firstly, they effectively filter the sunlight, resulting in a reduction in the need for air conditioning. This sustainable feature aligns with the principles of energy efficiency and environmental consciousness. Secondly, these brises contribute to the standardization of the front facade, creating a cohesive and visually appealing aesthetic.
RELATED: FIND MORE IMPRESSIVE PROJECTS FROM BRAZIL
Casa RL presents an exceptional opportunity to immerse oneself in the harmonious coexistence of living spaces and a well-preserved Atlantic forest. The strategic placement of rooms and the recreation area facing the captivating sunset further enhances this distinctive experience. An architectural marvel that flawlessly harmonizes comfort, aesthetic appeal, and integration with the surrounding natural environment.

Project information
Architects: Karina Pontes Arquitetura – www.karinapontes.com.br
Area: 550 m²
Year: 2023
Photographs: Favaro Jr.
Manufacturers: Bella home, Bella home, Ezklo Marcenaria, Foneplan, Luminarea, Luxu Hauls, Luxu Hauls, Madereira Filomena, Madereira Filomena, Portobello, mkglassesquadrias, mkglassesquadrias, perfectaesquadrias, perfectaesquadrias, rrm pedras, rrm pedras
Lead Architect: Karina Pontes
Project Partner: Andrei Zennatti
Monitoring / Executive Project: Maressa Ribeiro Miguel
Executive Project / Rendering: Bianca Fernandes
Modeling: Marilia Vigatto
Interiors: Mariana Luccisano
Work Execution: Thiago Silva
Landscaping: Patricia Foroni
City: São Roque
Country: Brazil



