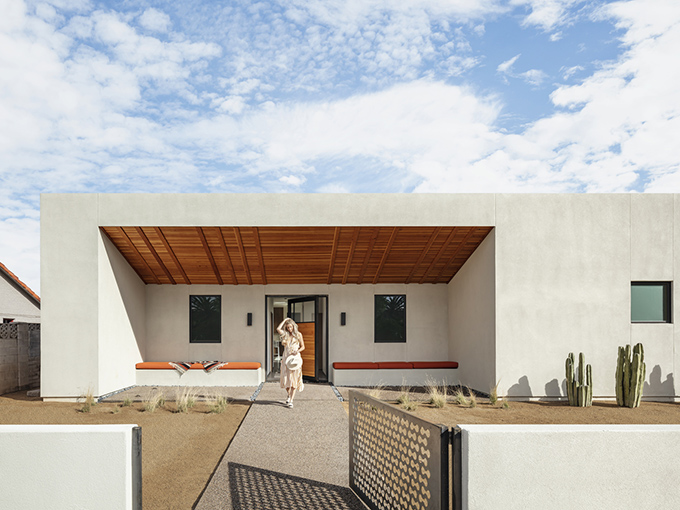
The Ranch Mine designed this stunning modern courtyard residence located in Phoenix, Arizona, United States, in 2019. Take a look at the complete story after the jump.
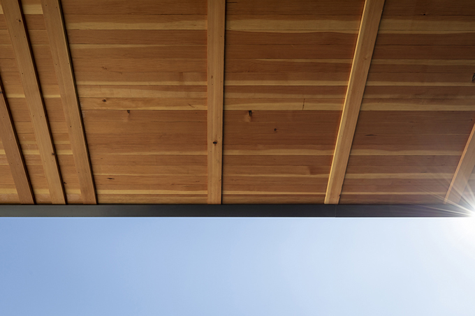
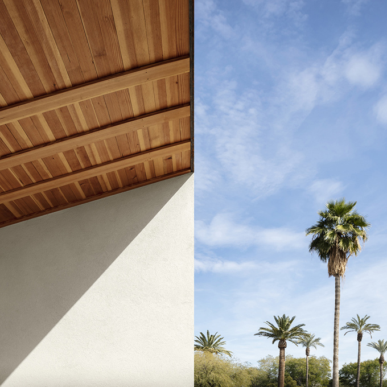
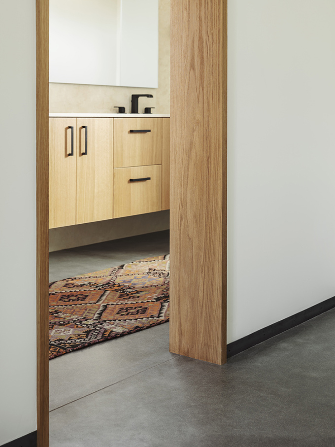
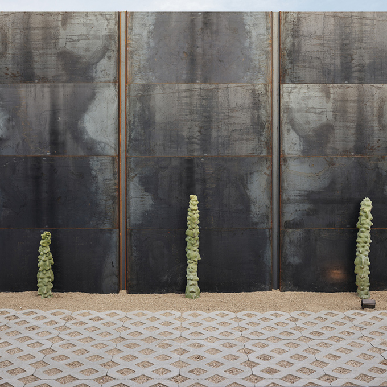
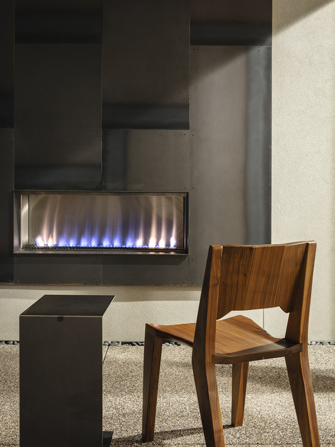
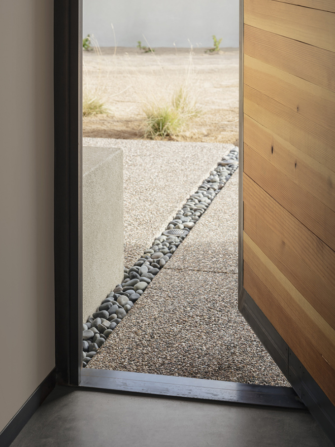
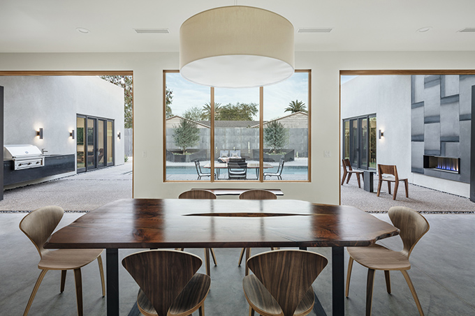
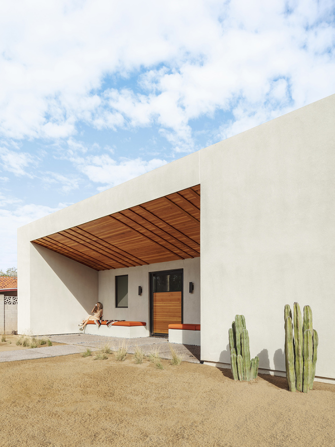
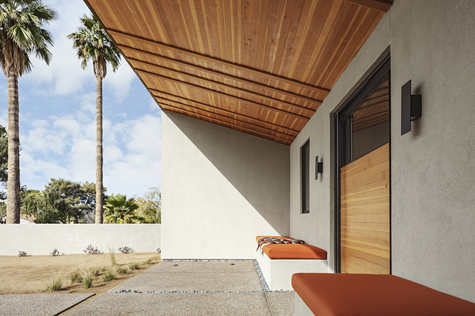
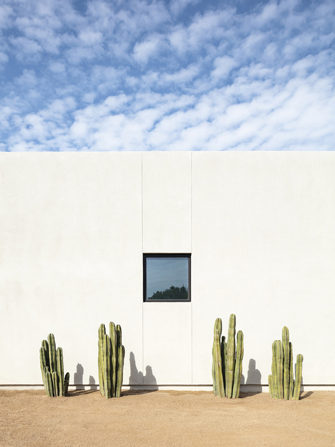
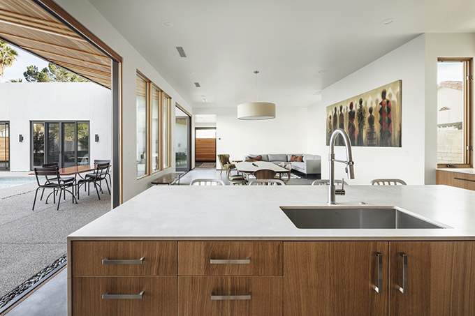
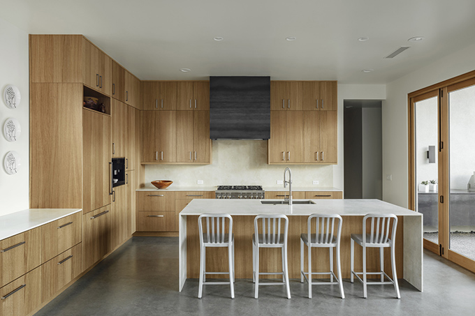

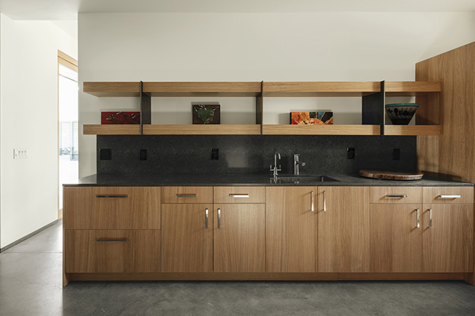

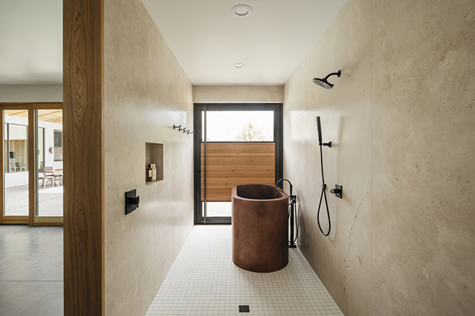

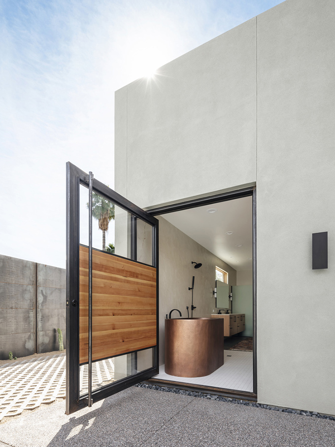
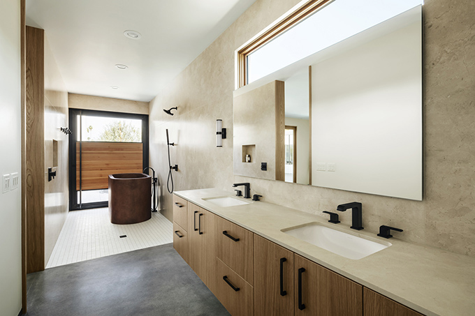
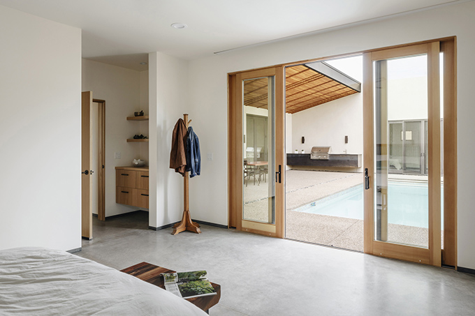
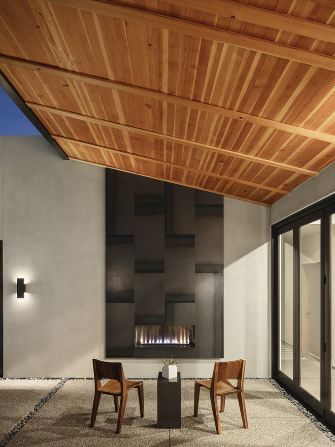

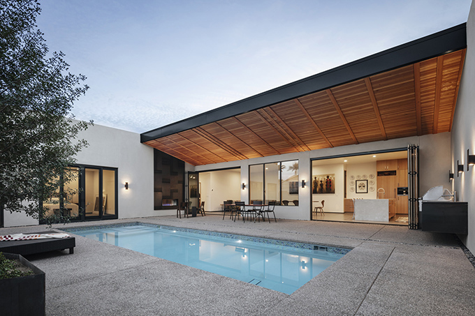
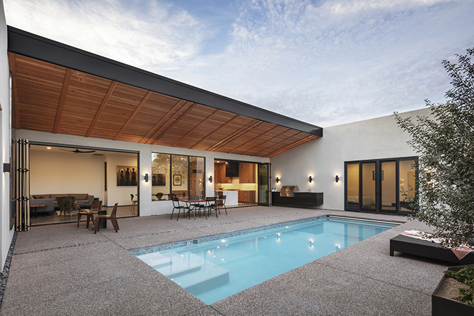
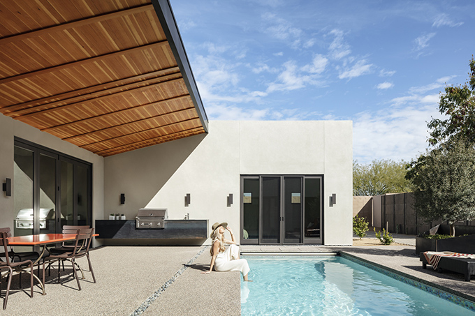
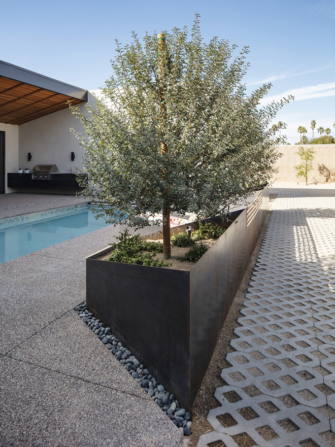
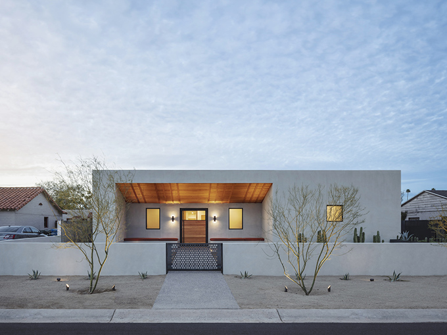

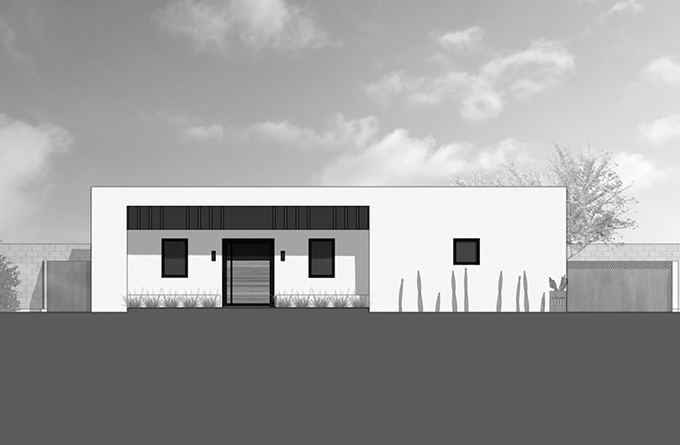

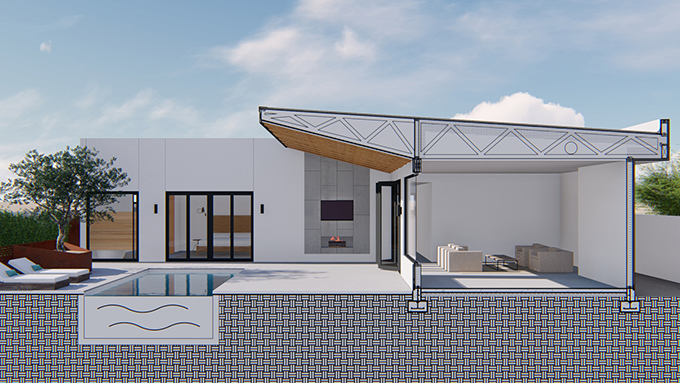
From the architects: Drawing inspiration from famed artist Georgia O’Keeffe’s adobe houses and patio paintings, architecture firm The Ranch Mine has designed a modern courtyard home in the American desert southwest on the site of a former parking lot. “Weave” is a new house that stitches together modern conveniences with the southwestern vernacular in a historic district in the heart of uptown Phoenix, Arizona.
Weave was designed with two courtyards, a traditional private courtyard hidden from the street within the U-shaped floor plan, and a semi-public front courtyard. The front courtyard softens the transition from the street with a series of desert plantings, stucco walls, and a steel planter. A recessed entry welcomes you with a reinterpretation of classic southwestern architectural elements such as vigas and latillas with a woven wood ceiling, from the homeowners own lumber mill, and cushioned bancos on each side of the pivoting entry door, perfect for soaking in the sun on a cold day or saying hello to neighbors as they pass by.
RELATED: FIND MORE IMPRESSIVE PROJECTS FROM THE UNITED STATES
Inspired by Georgia O’Keeffe’s patio painting series, the front elevation is simple in its massing and materials, letting the sky and shadows provide constantly changing visual interest. The private courtyard revolves around a pool, instead of a traditional water fountain, for cooling down in the desert heat while adding humidity to the air creating a more comfortable microclimate for the shaded outdoor room. For cold desert nights, there is a steel-clad outdoor fireplace. The private courtyard also features a wall hung outdoor kitchen and custom steel planters that carve out an area for chaise lounges between two shade trees.
The great room is anchored by the kitchen with white oak cabinetry, honed marble counters, and custom steel hood and opens to the private courtyard through bi-folding doors. By recessing the middle third of the great room from the exterior, the dining room is defined while providing diffused light to the living and kitchen areas through operable windows that aid cross ventilation and maintain privacy from the neighbors a few feet away. White oak cabinetry is continued throughout the house, including in the honed marble-clad master bathroom that features a walk-in shower area and copper soaking tub that transforms from a private retreat to an outdoor experience with the second custom pivoting door in the house, custom built by Identity Construction.
Like Georgia O’Keeffe’s work, Weave is derived from a focus on line, color, and composition, creating a modern home with simple materials, distinctive geometries and the desert sky in an effort to reinvigorate the residential architecture of the American southwest.
Photography by Roehner + Ryan
Find more projects by The Ranch Mine: www.theranchmine.com


