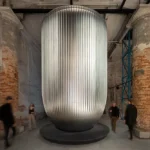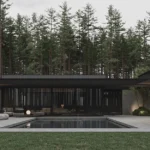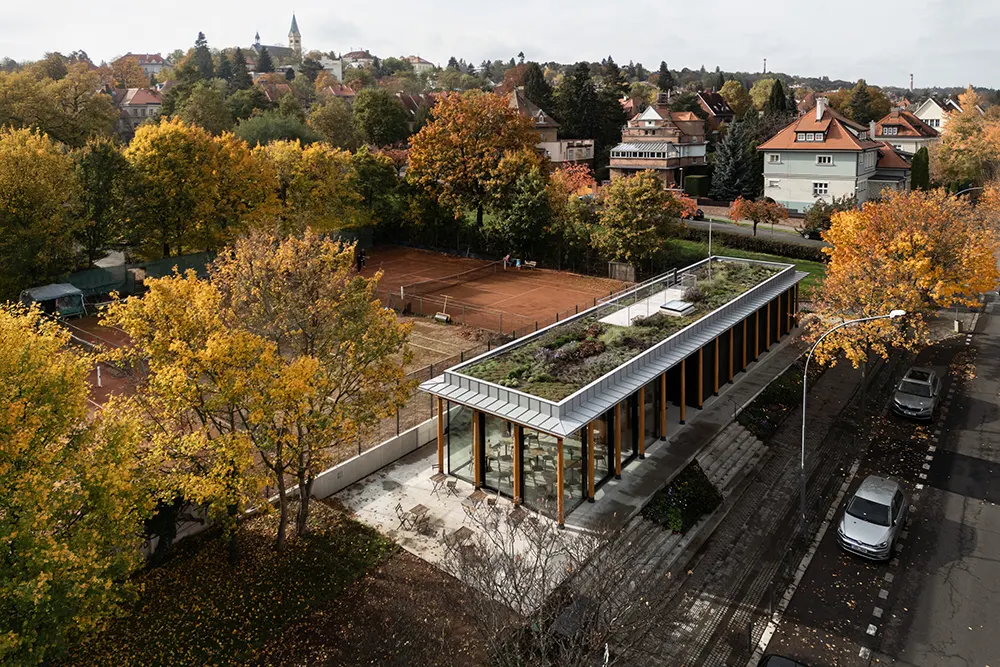
Pavel Hnilička Architects + Planners have completed a new pavilion for the Beseda Ořechovka Tennis Club in Prague. Built at the center of the city’s Ořechovka district, the project replaces a deteriorated structure that had occupied the site for nearly half a century. The previous building, a provisional setup of prefabricated units from the 1980s, had replaced a small First Republic-era clubhouse. With its poor condition and makeshift origins, the time had come for a space that could better serve both the club and the public.
The new pavilion sits lightly within its setting. Raised on slender wooden columns, the structure feels more like a garden feature than a conventional clubhouse. The design borrows from the typology of spa architecture, referencing colonnades and gazebos known for their openness and calm.
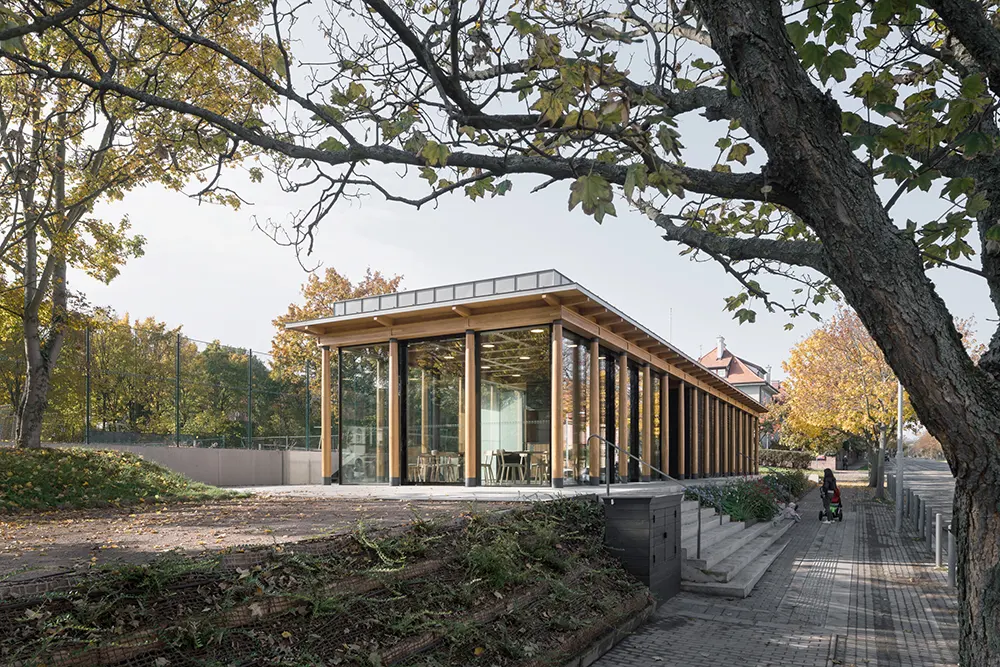
Architecture Rooted in Structure and Material
The pavilion uses traditional architectural elements in a refined, disciplined way. A clear base supports a rhythm of oak columns with entasis, a classical method that slightly curves each shaft to improve visual strength. These columns carry horizontal beams and a coffered ceiling structure, creating a clear and legible assembly. The wooden rafters extend past the perimeter of the building and taper at their ends, softening the roof edge and adding a gentle visual rhythm overhead.
All structural elements remain visible and purpose-driven. This clarity underscores the focus on craft, proportion, and precision. Pavel Hnilička’s team chose oak for its longevity and grain, pairing it with glass and steel to support transparency and lightness. A plinth anchors the structure, while a cornice outlines the top, completing a vocabulary grounded in architectural order.
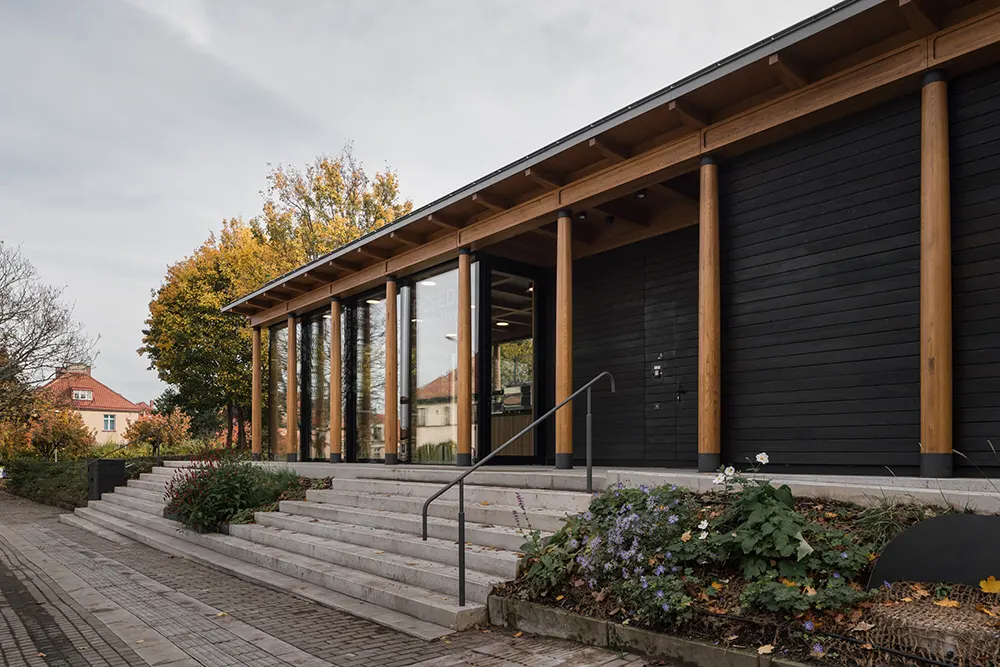
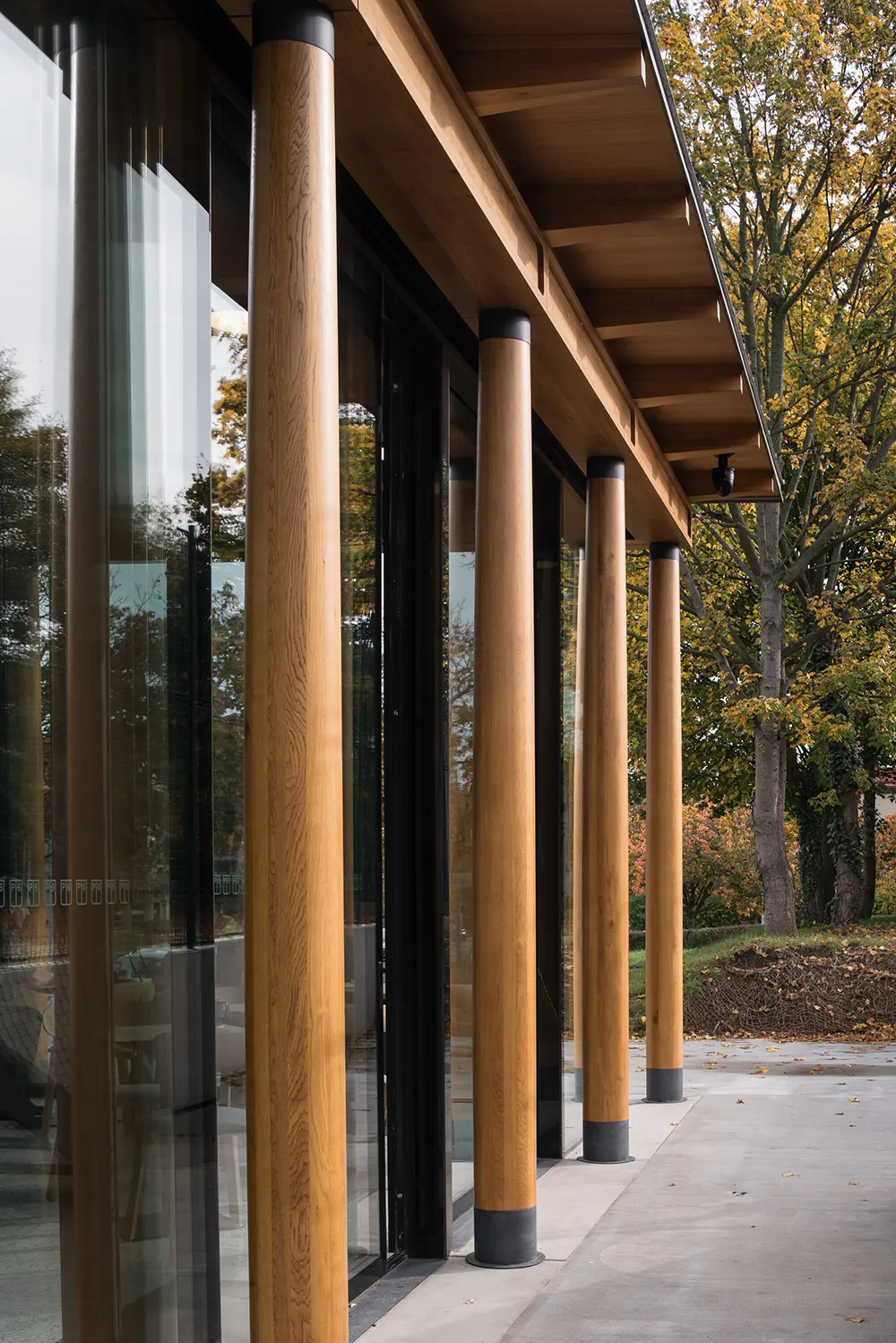
Functions Distributed Across Terraced Terrain
The building unfolds gradually across two levels. Above ground, the project features a glass-fronted café open on three sides, connecting directly to the tennis courts and changing rooms. Behind it, the design includes a clubhouse, public restrooms, and storage. A spiral staircase ascends discreetly to a rooftop terrace that doubles as a viewing platform.
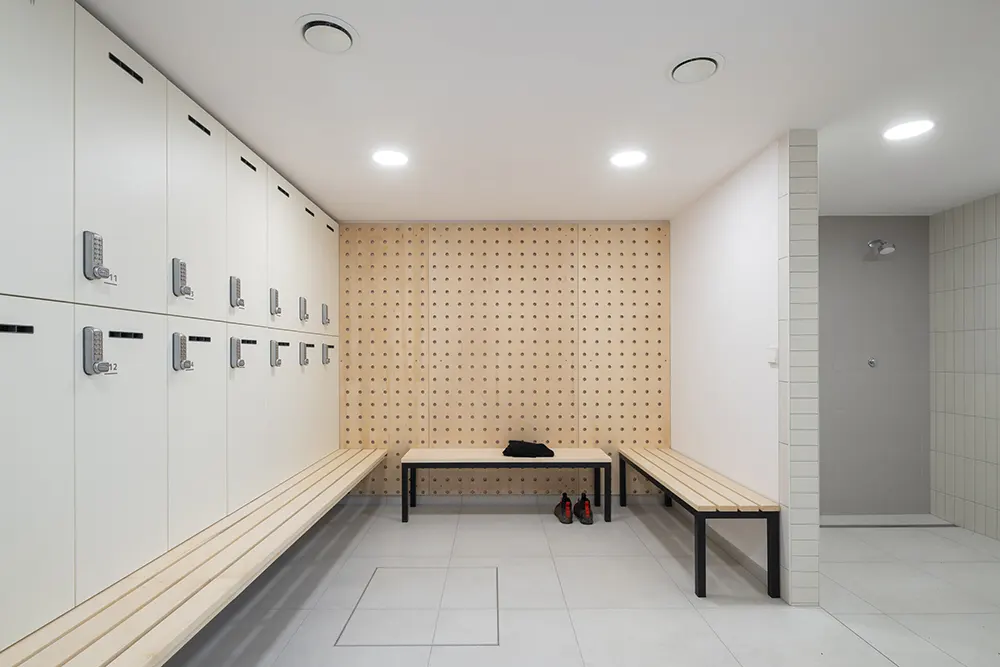
The architects hid the more utilitarian parts of the program below the adjacent terrain, reducing the visual weight of the building. From most perspectives, the pavilion appears as a single-level object. However, it also conceals a pre-existing brick substation within its upper volume.
To the east, the sloped site creates an opportunity for an expanded outdoor café area, where guests often play pétanque. On the west, broad steps aligned with Machar Square allow for seating and informal gathering. These steps face the street’s busiest stretch, reinforcing the club’s public character.
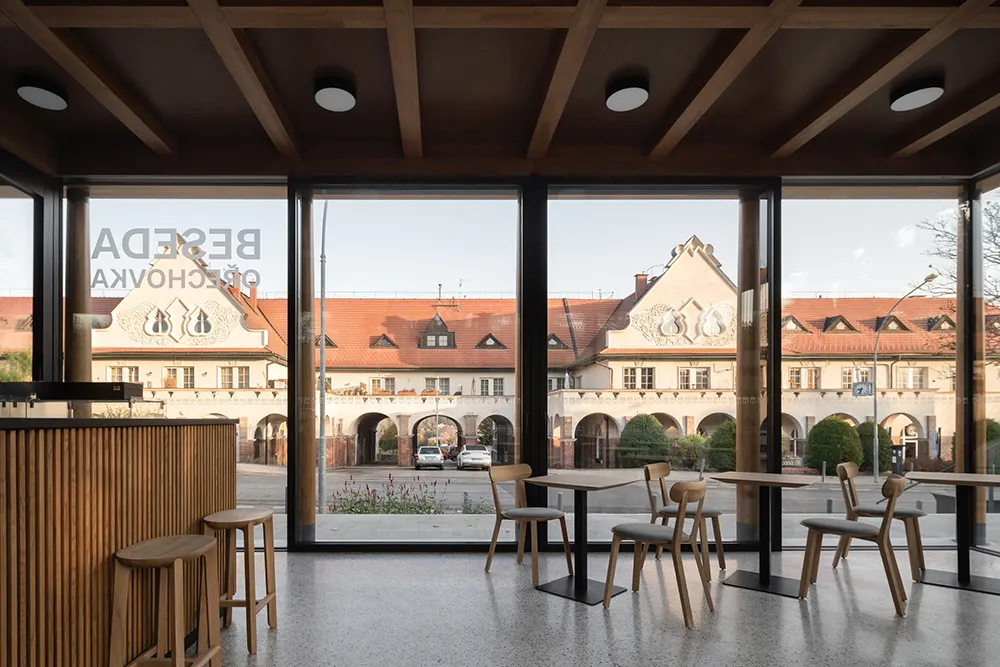
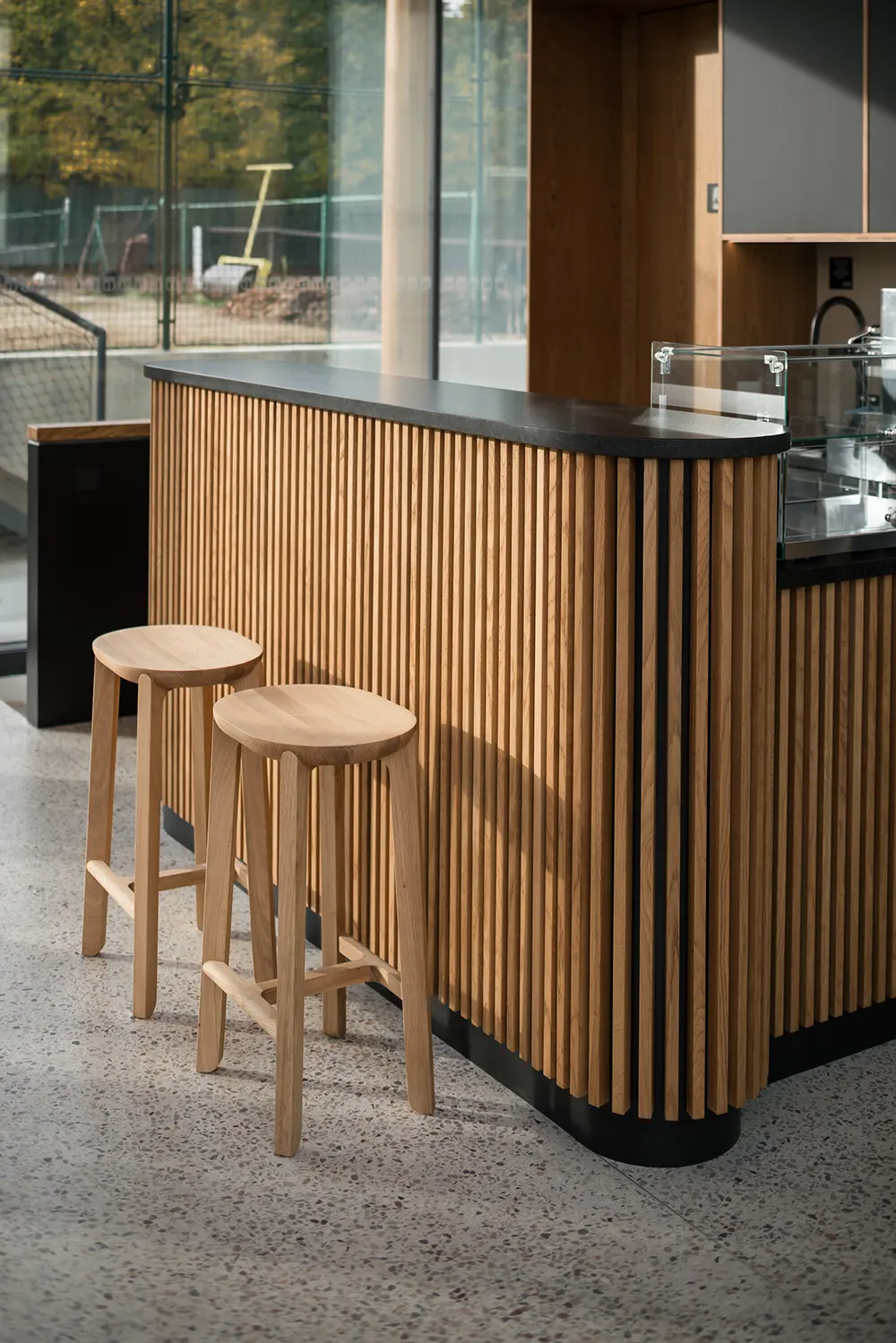
Urban Integration and Lasting Use
Rather than isolate itself within the plot, the Beseda Ořechovka Tennis Club engages the neighborhood. The architects have placed the structure so it speaks directly to nearby public spaces and pedestrian routes. The open café and the terraced steps allow the building to serve both club members and passersby.
While the architecture recalls older forms, the design meets current needs. It accommodates daily use, seasonal events, and spontaneous gatherings. Its material palette withstands weather, and its spatial arrangement supports circulation and openness.
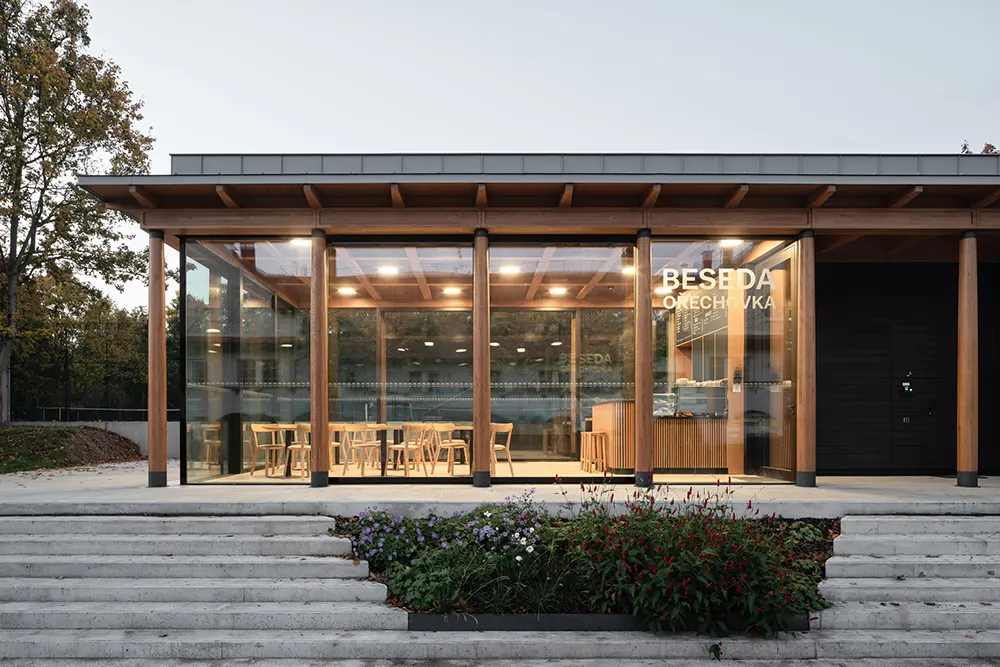
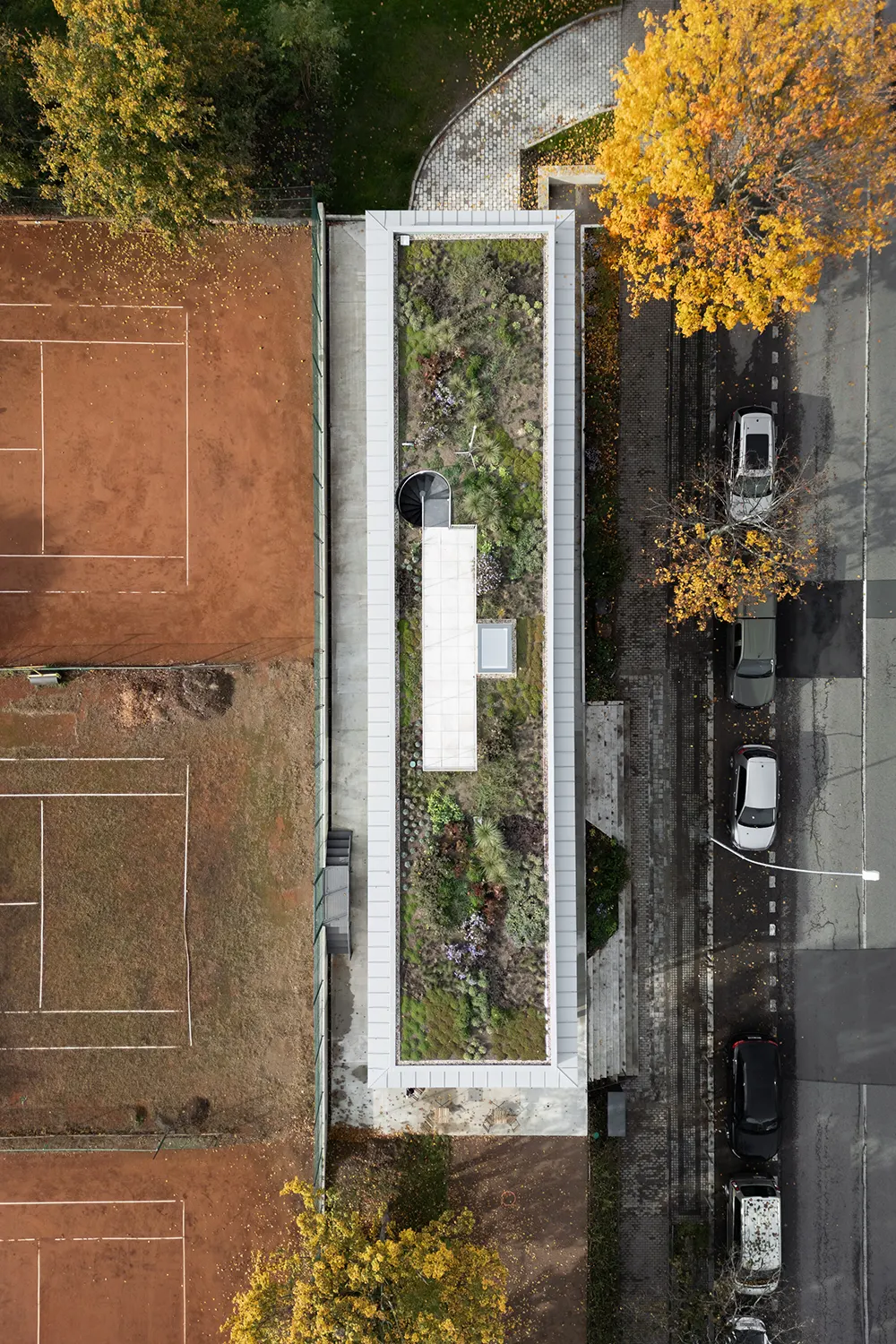
Construction and Realization
Construction firm ARCUS-Růžička executed the project. Their attention to material and structural precision supports the architectural intent. Every connection and finish reinforces the building’s calm, deliberate presence in the park-like setting of Ořechovka. The new Beseda pavilion demonstrates how restraint and architectural discipline can serve both function and atmosphere.

Studio: Pavel Hnilička Architects+Planners
Author: Pavel Hnilička
Co-author: Petr Bočan
Design team: Martin Jirsa, main engineer
Project location: Na Ořechovce 28/33a, 162 00 Prague, Czech Republic
Project year: 2020
Completion year: 2024
Built-up area: 130 m²
Gross floor area: 242 m²
Usable floor area: 168 m²
Plot size: 4850 m²
Cost: 1.68 mil. €
Client: Prague 6 District
Photographer: Tomáš Slavík
Collaborators and suppliers
Statics: Jiří Končák
Landscape architect: Magdaléna Myšková Kaščaková
Air-conditioning: Jiří Duben
Sanitary Installations: Irena Berková
Main contractor: ARCUS-Růžička


