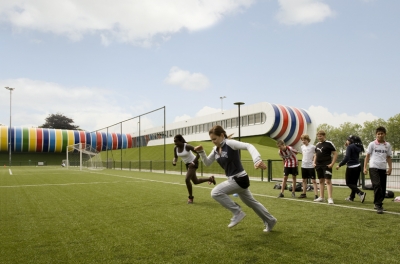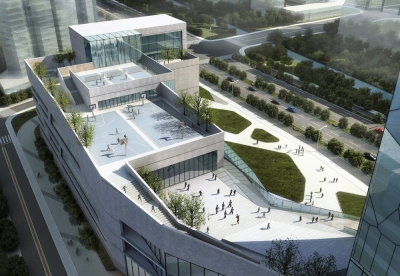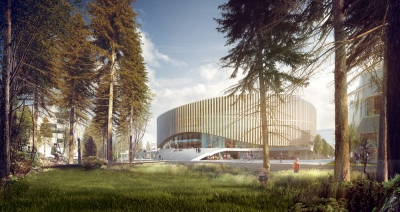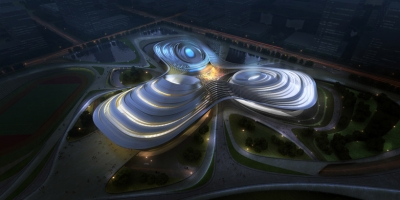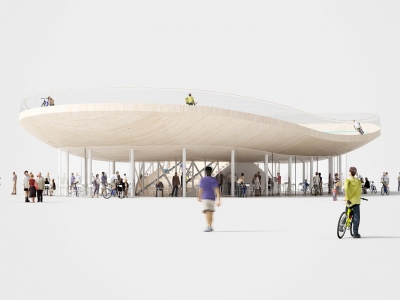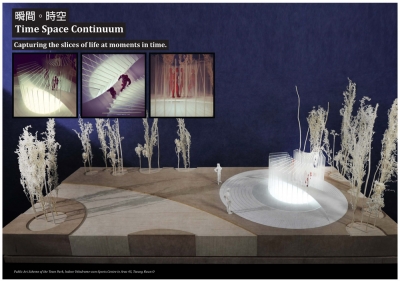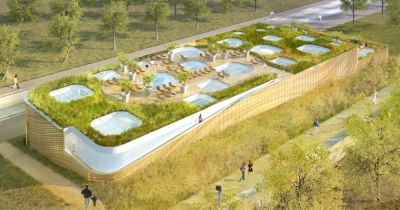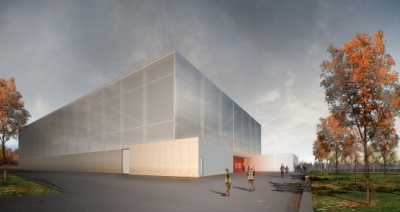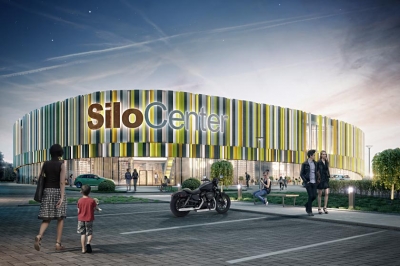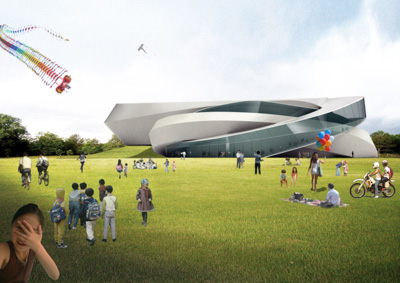Multipurpose Sports Hall in Budapest XVI District by MACA Estudio de Arquitectura
Project: Multipurpose Sports Hall in Budapest XVI District Designed by MACA Estudio de Arquitectura MACA Estudio de Arquitectura: Christian Álvarez, Jorge Garrudo VIRAI Arquitectos: Juan Manuel Herranz, Marta Parra Team: Natalija Stankovic, Elisavet Hasa, Erika Nyary Client: Local Government Of XVI Of Budapest Size: 3 750 m2 Location: Budapest, Hungary Website: www.macaestudio.es Visualizations: vvv-visual.com Contemporary shaped design for Multipurpose Sports Hall in Budapest XVI District coming […] More



