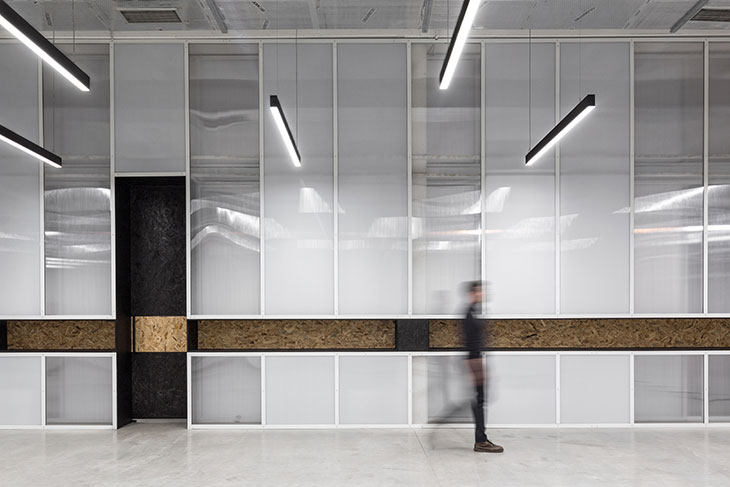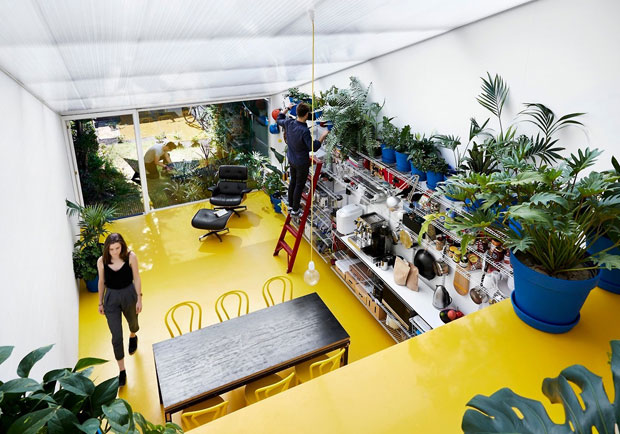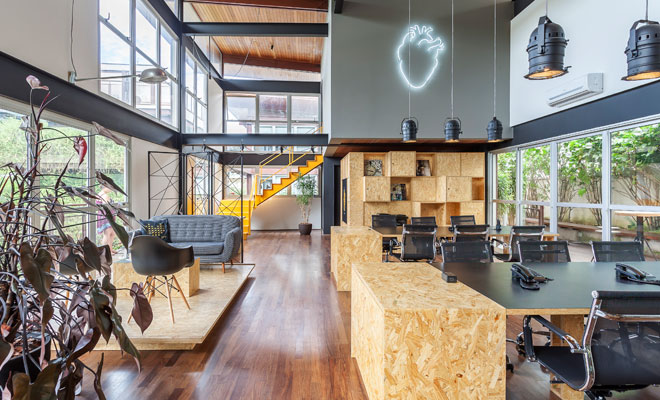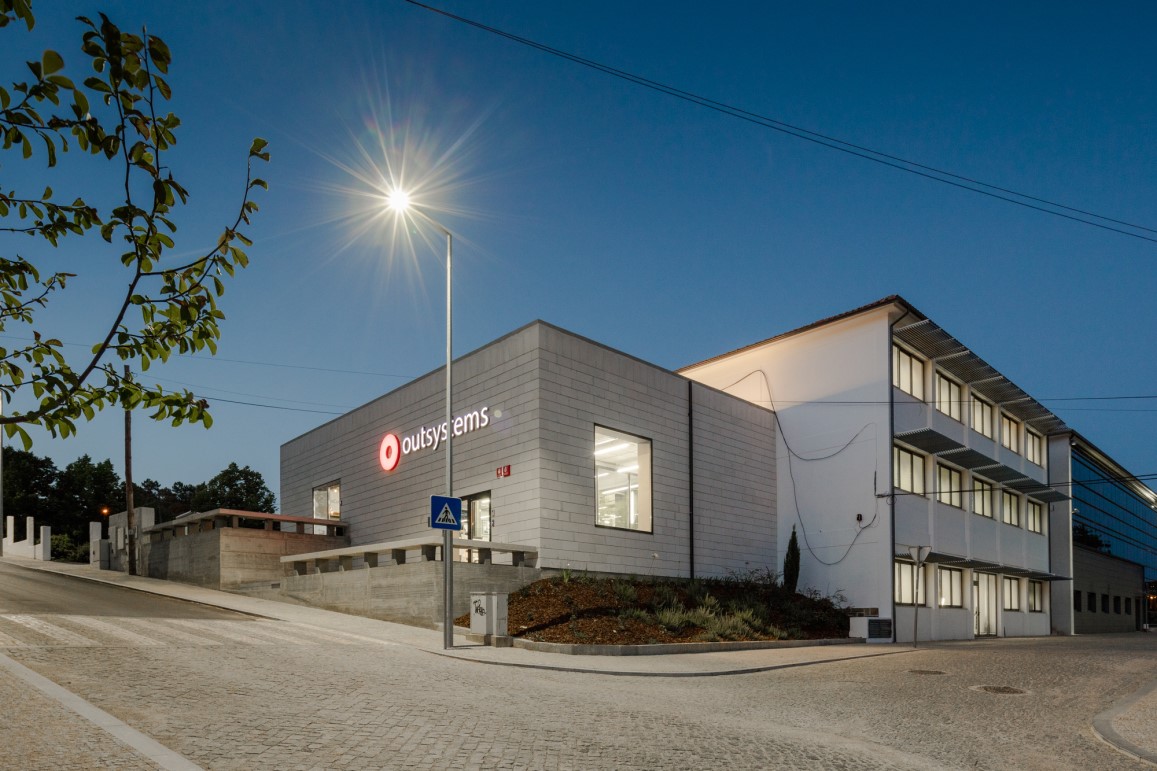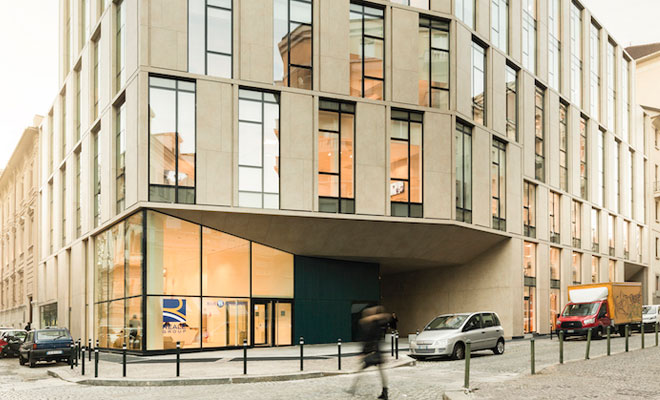WÜRTH Serbia Training & Test Center by Dejan Todorovic
Serbian architect Dejan Todorovi? transformed a 540 sqm warehouse into Würth Serbia training and test center, located in Belgrade. A polycarbonate wall divides the space in two – a demo center for CNC machines and a testing room for products. RELATED: INDUSTRIAL ARCHITECTURE The first of the two spaces contains a large steel mesh cage […] More


