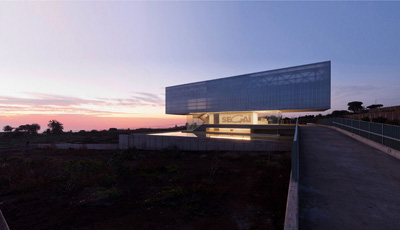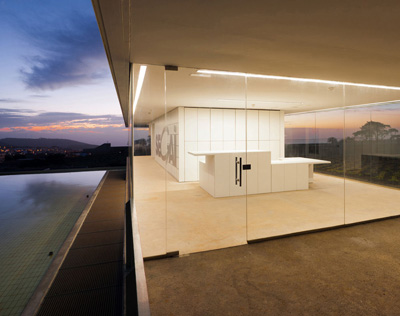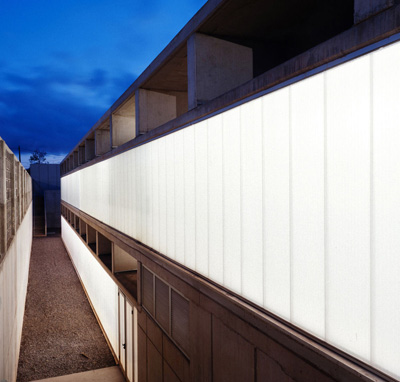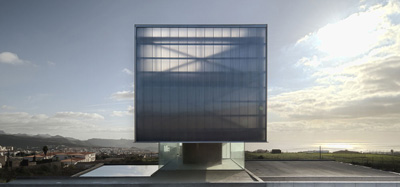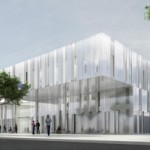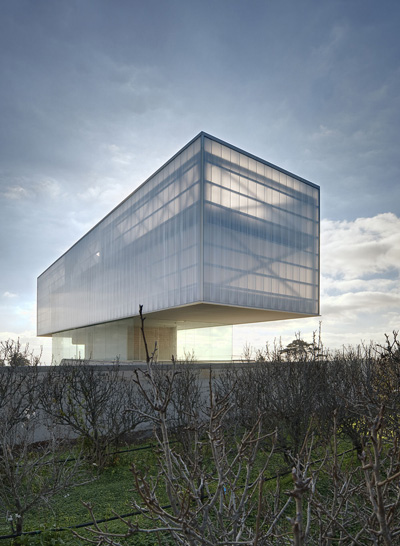
Project: Laboratories for SEGAI
Designed by gpy arquitectos
Location: Tenerife, Spain
Website: www.gpyarquitectos.com
The eye-catching Laboratories for SEGAI project comes from the office of gpy arquitectos, who designed the project for a location in Tenerife.
About The Project:
The building is situated on the edge of the University Campus and is adjacent to a number of tended fields used by the Faculty of Agricultural Sciences. While the laboratories and technical services are located below ground level and built using a stepped structure in direct reference to the nearby terraced fields, the part of the building that houses co-working offices, conference spaces and meeting rooms, which is the area meant to transfer the results of the research to society, is given special status by being raised above the rest and thereby converted into a point of reference for the network of public spaces on the campus.
The large plaza situated at the building's entrance links the office and research areas and illustrates the building's continuity with the surrounding farmland. Below this level, a perimeter ring used for circulation, that acts as a filter between the interior and exterior, together with the linear patios define the building's internal landscape and highlight the fact that this space is reserved for research. The building's semi-submerged distribution uses the existing land mass for passive insulation purposes, while the green roofs can be seen as a natural extension of the terraced farmland.
The SEGAI acts as a landmark and transitional element that highlights the perception of continuity between the urban campus and the natural, rural landscape surrounding the building. Seen from the angle of the institution itself, the Centre is viewed as a sign of the University's efforts to develop new forms of cooperation in business innovation and regional development.
Source WorldArchitectureNews. *


