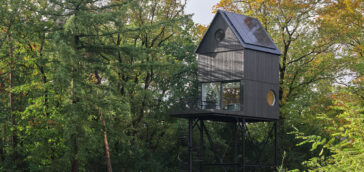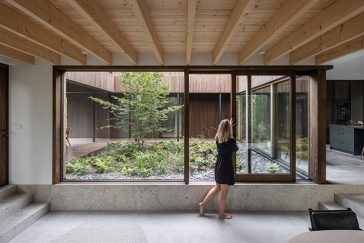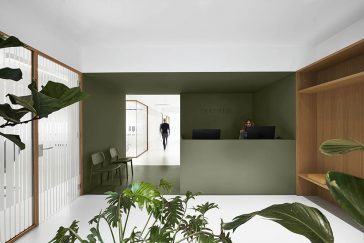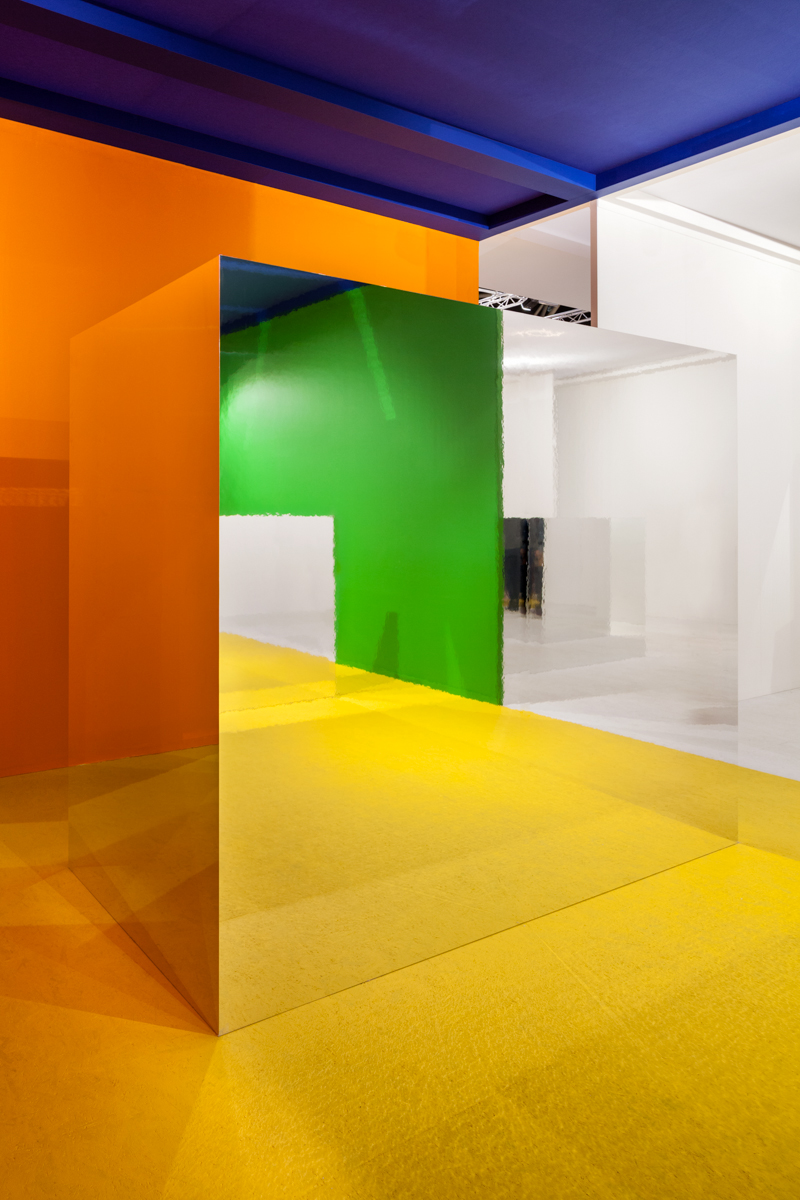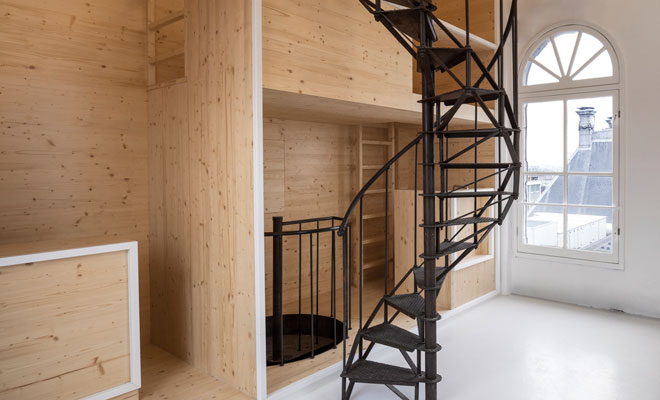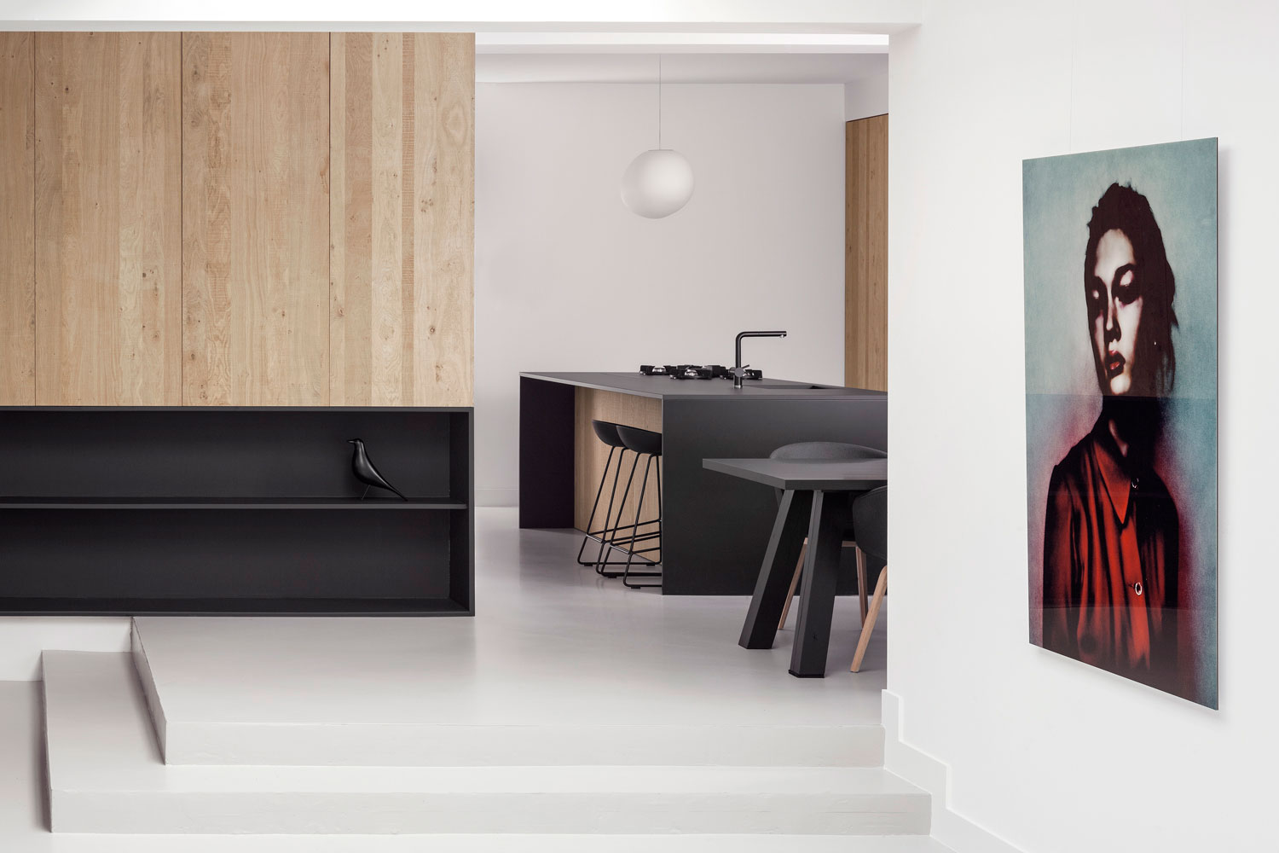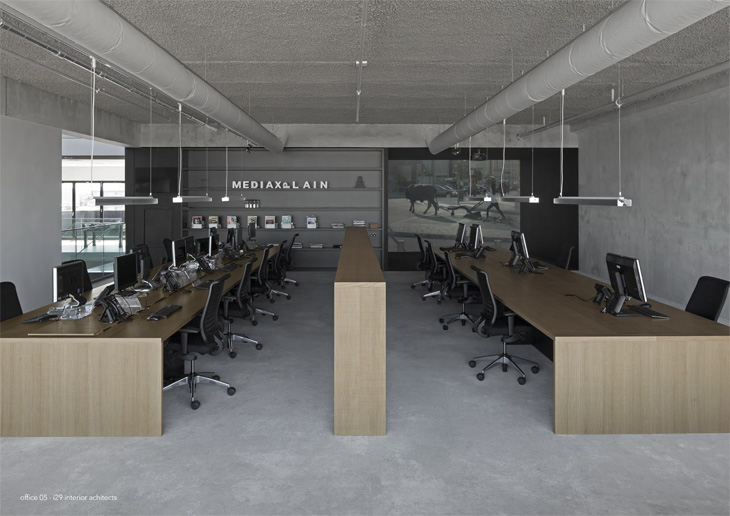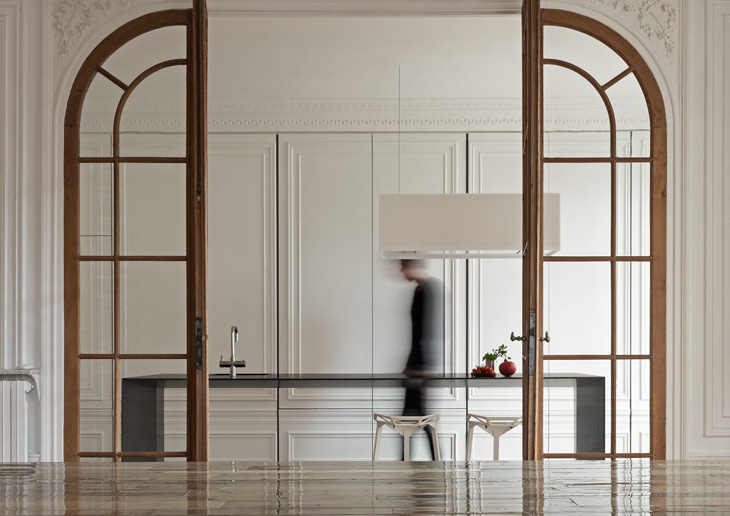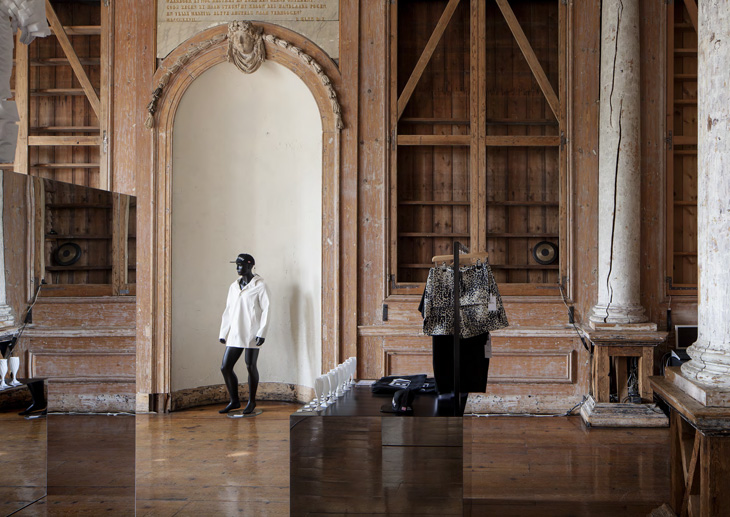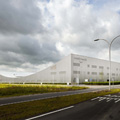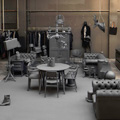Tranquil Retreat Buitenverblijf Nest by i29 & NAMO Architects
Located within the Hoge Veluwe National Park in the Netherlands lies a unique haven for artists and creative minds amidst the serene embrace of nature: Buitenplaats Koningsweg. Once an old barracks site, it now serves as an artistic incubator where dozens of artists and entrepreneurs live and work. As part of a special initiative by […] More


