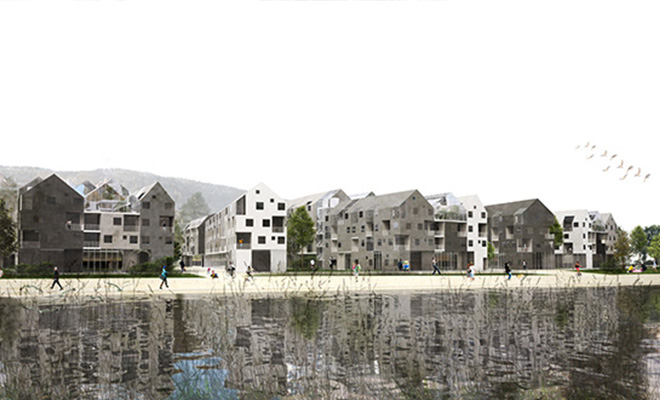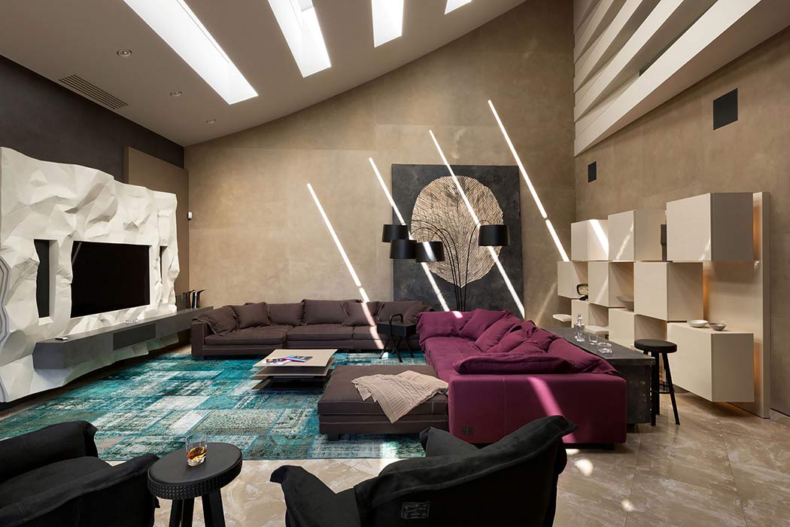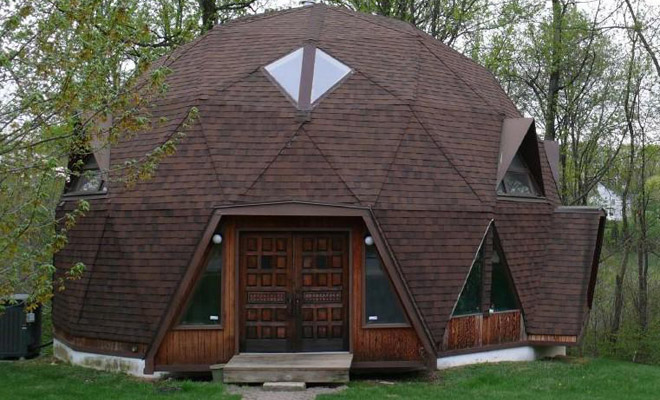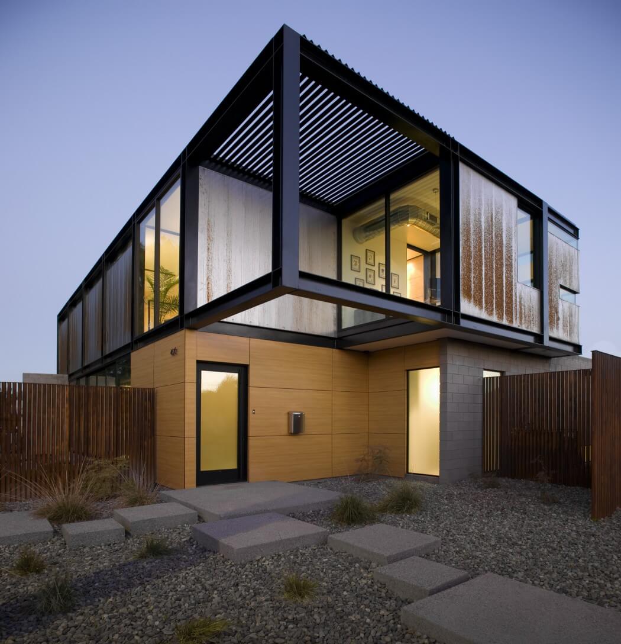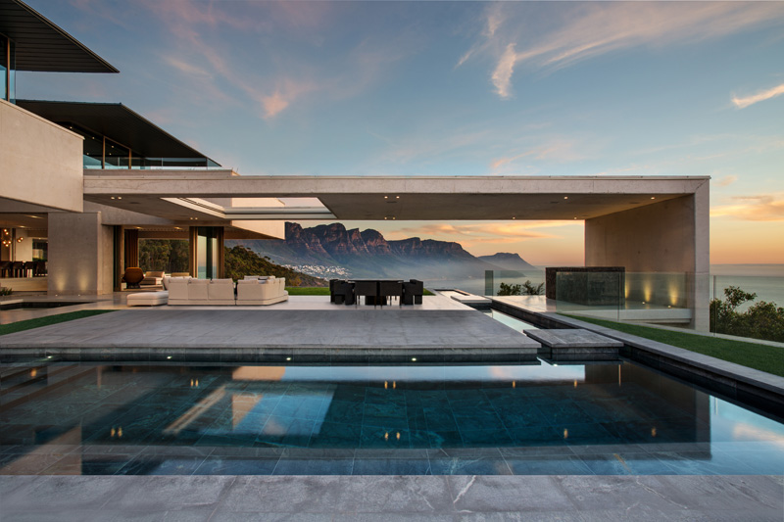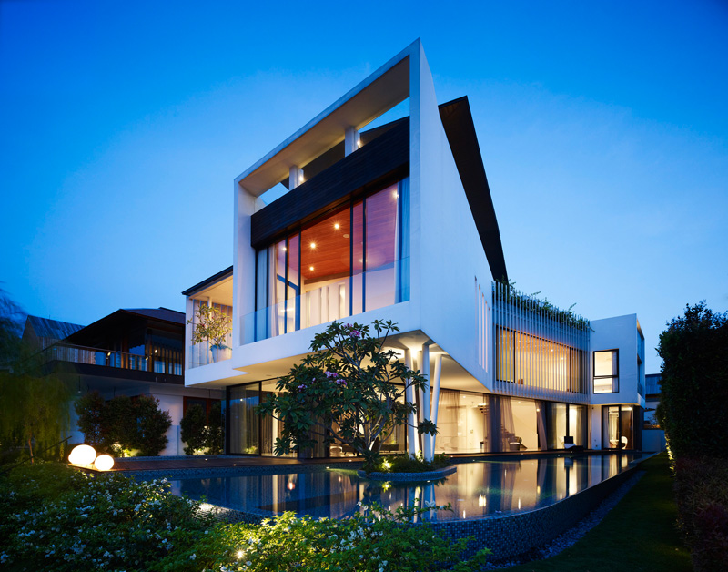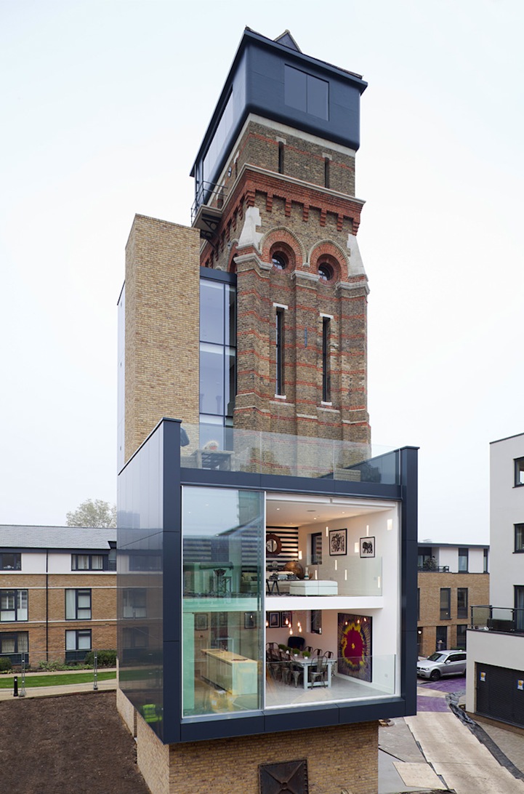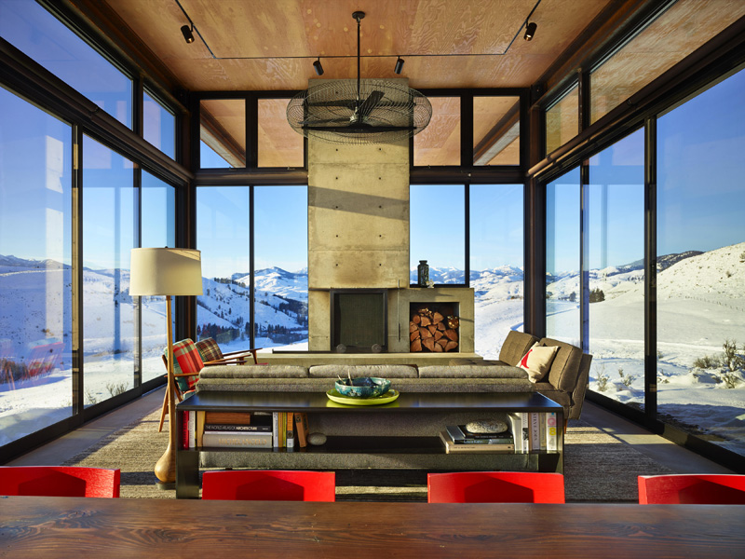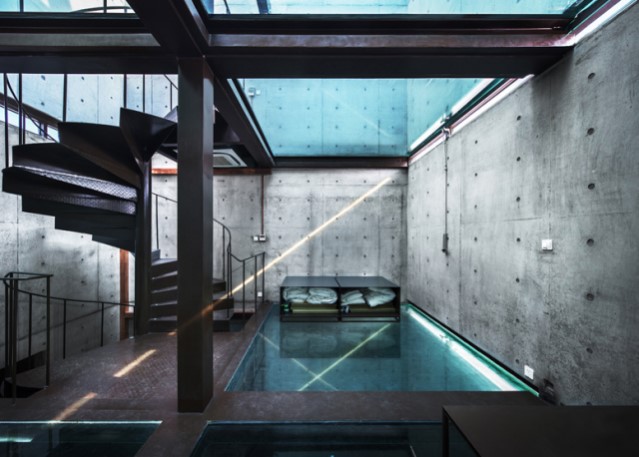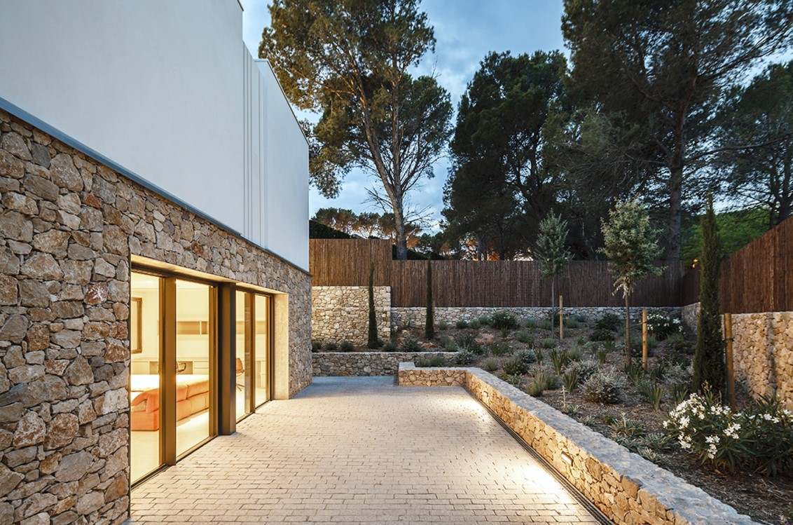Social Housing In Bergen by Rabatanalab
Architecture office Rabatanlab did the project for social housing in a unique area of Bergen in Norway. Located just outside the historic city centre on the south side of Store Lungegårdsvannet near the Møllendal River, the site has a long history as an industrial area, including milling back to the Middle Ages, and storage for the city’s […] More


