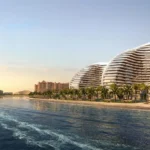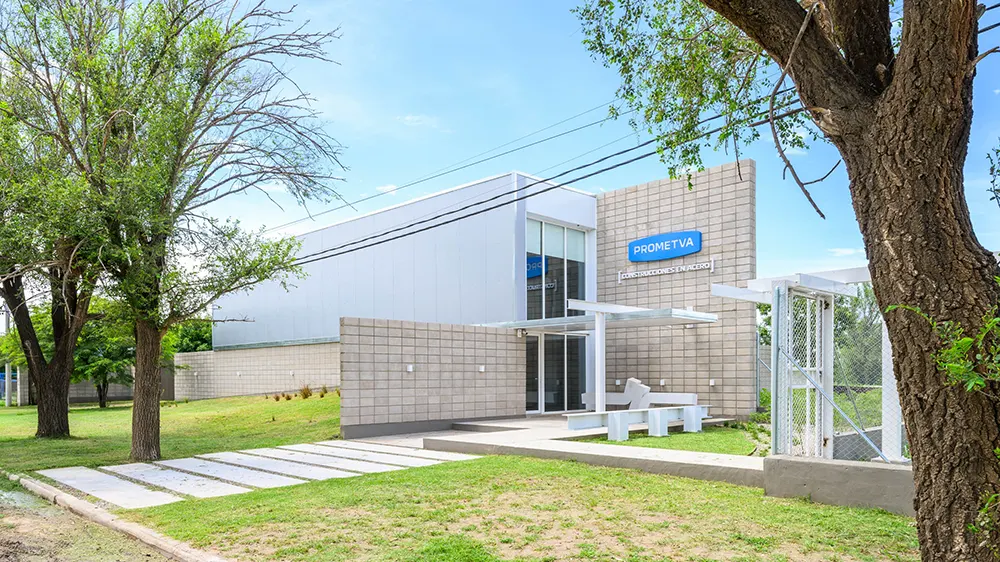
The new headquarters for steel structure company Prometva, designed by Karlen + Clemente, sits along the perimeter of the city’s Industrial Park, surrounded by machinery, production, and logistics activity. Rather than distancing itself from this context, the building works within it. Its design respects the industrial nature of the site, positioning itself close to the production zones while maintaining operational independence. The orientation allows sunlight to fill the interior throughout the day and supports natural ventilation, while also offering a direct connection to the adjacent maneuvering areas.

Consolidated Functions in a Single Volume
This project brings together all administrative and technical departments, previously scattered across separate locations. On the ground floor, visitors enter through a defined reception hall. A double-height void at the entrance establishes spatial hierarchy and introduces vertical continuity. From this central space, a clear axis unfolds, framed by a sequence of steel porticos, that leads to the main work areas. These include collective administrative and technical workstations, laid out with efficiency and clarity.
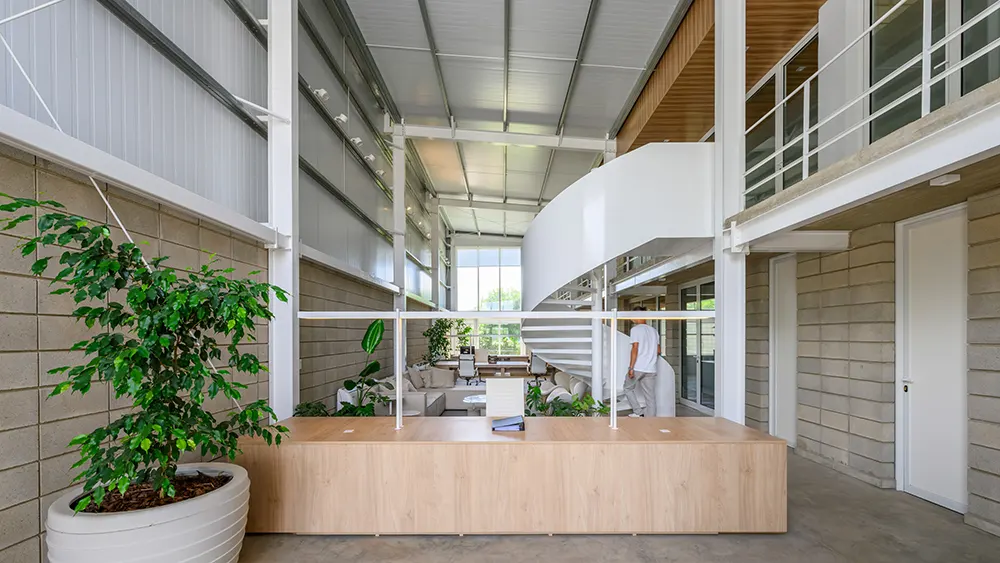
Clear Circulation and Sculptural Detail
Circulation flows along the rhythm set by the steel porticos, which structure both movement and perspective. Adjacent to the office core, a lounge space provides an area for informal interaction. The lounge connects to a spiral staircase, positioned as a sculptural centerpiece within the plan. This staircase leads to the upper floor, where two private offices and a meeting room are arranged. The meeting room opens onto an exterior terrace, introducing a functional outdoor extension to the workspace.
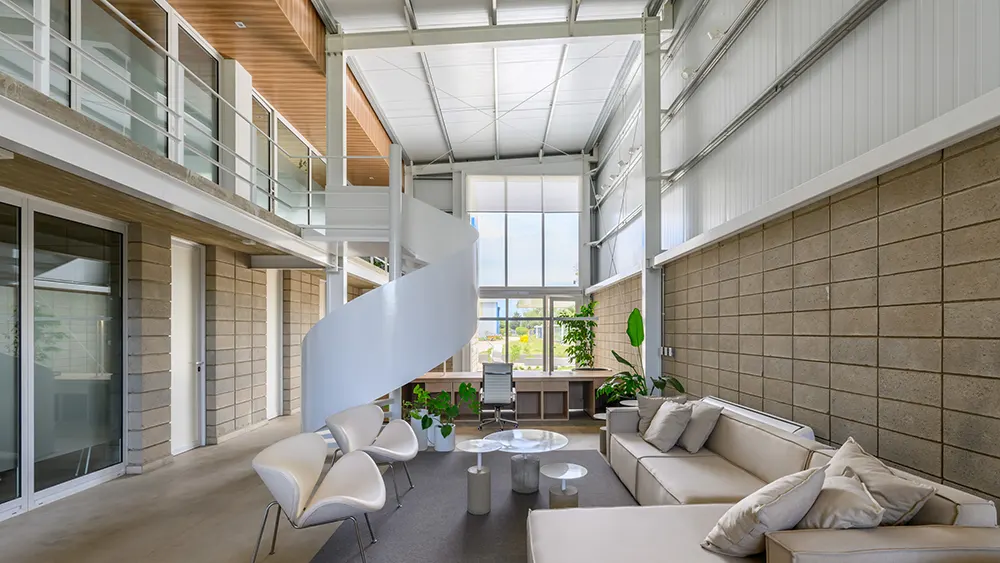
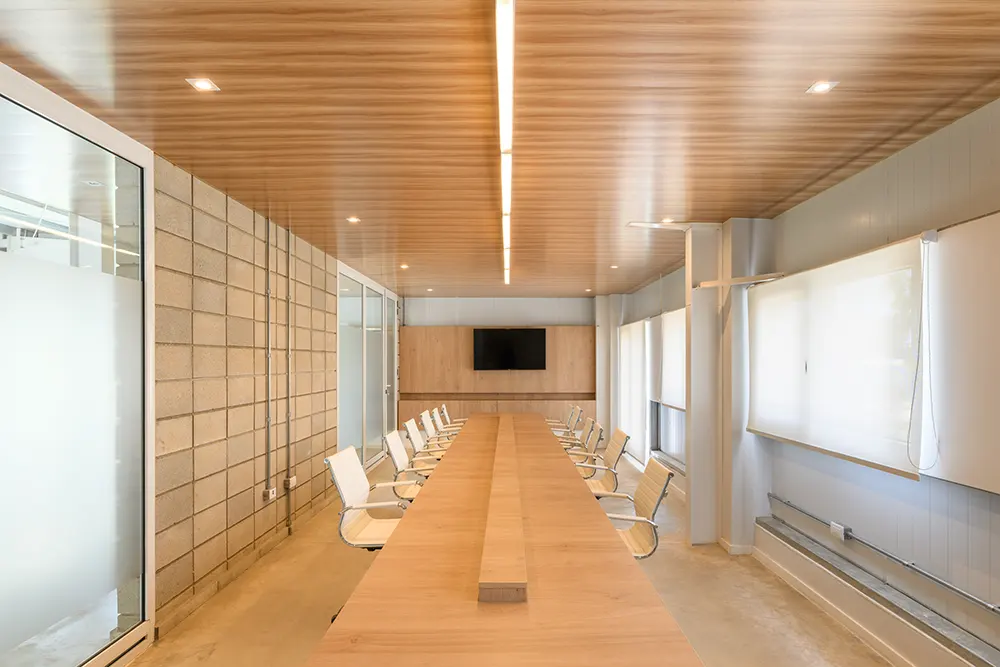
Designed and Built In-House
A defining aspect of the project lies in its construction. The company not only designed the building but also fabricated its core components. This includes the primary structural frame, internal furniture, lighting systems, workstations, and even small-scale elements such as planters and coat racks. Every piece came from the same production process that defines the company’s industrial output. The building operates as a working prototype, designed and executed at full scale using the same processes and materials the company offers its clients.
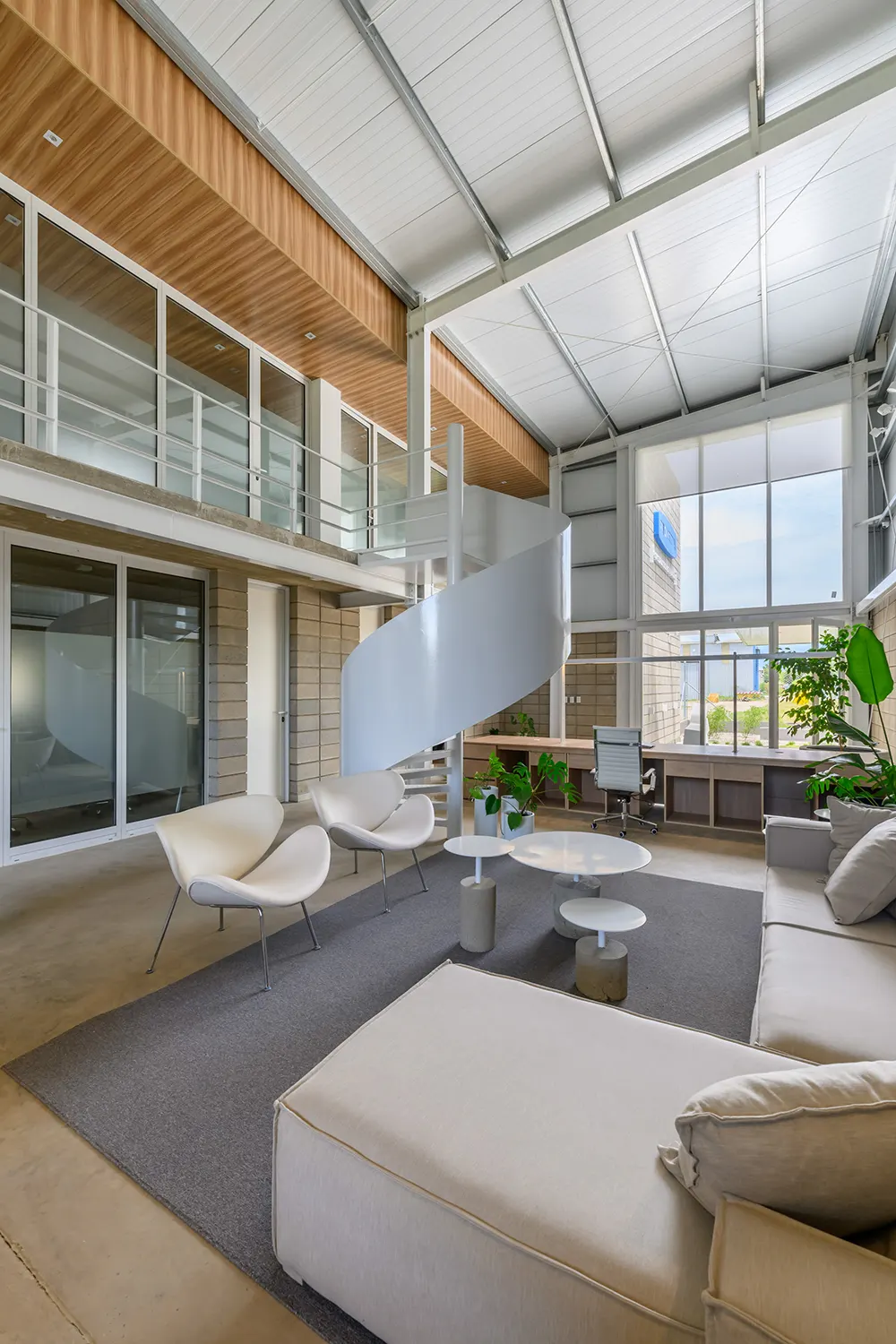
Architecture as Technical Expression
Rather than rely on surface decoration, the architecture speaks through its assembly. The steel framework remains visible and carries both the structure and aesthetic identity. Every element exists for a reason, shaped by purpose and use. The custom-built fixtures reflect the same standards applied to the company’s larger production work. This clarity in detail extends across all areas of the building, reinforcing its role as both workplace and demonstration.
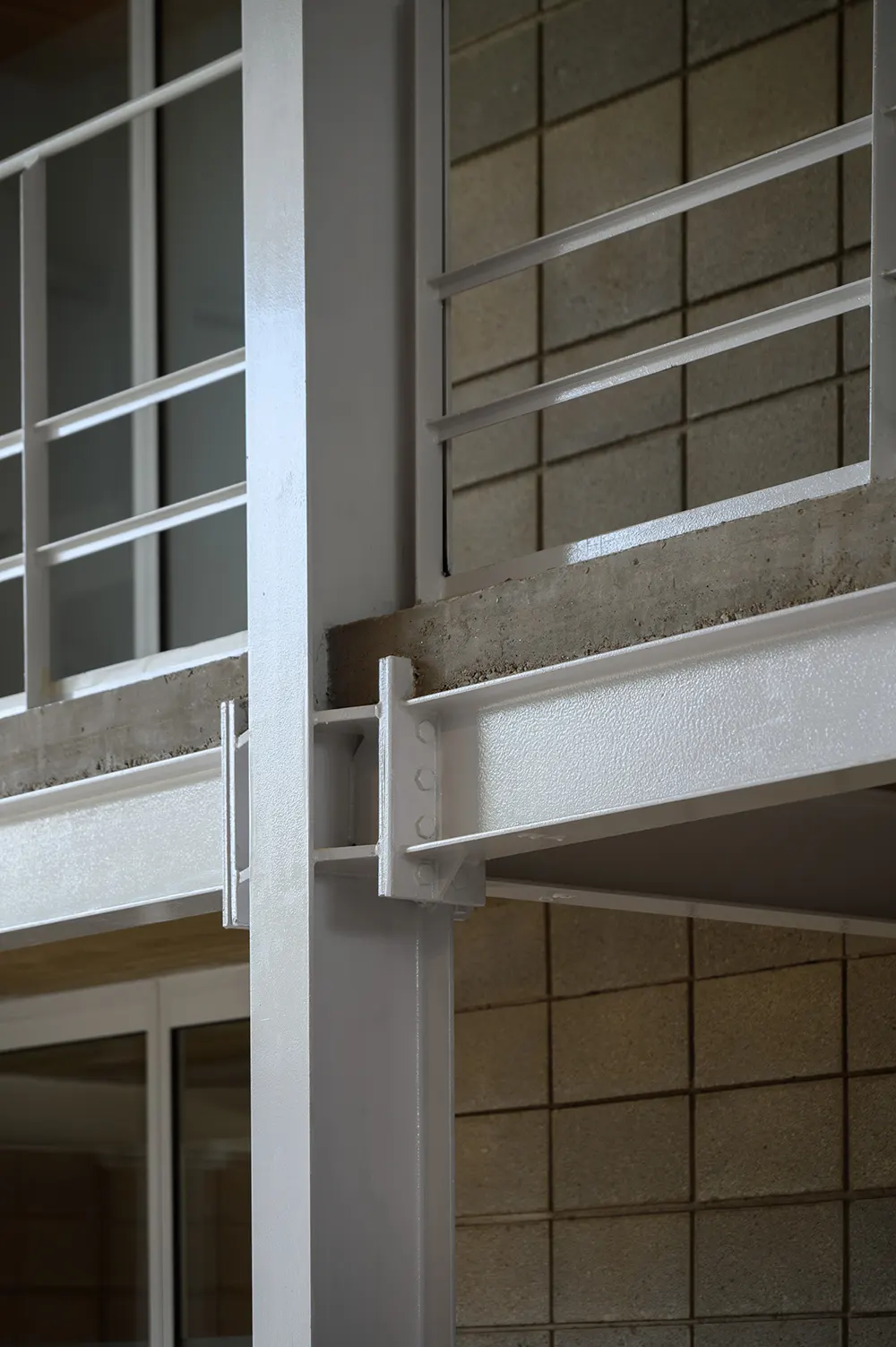
A Space That Reflects What It Does
The completed office by Karlen + Clemente doesn’t separate form from function. It connects production, administration, and identity into a single, efficient structure. The use of in-house resources grounds the design in practical knowledge, and the spatial layout follows a clear logic without excess.
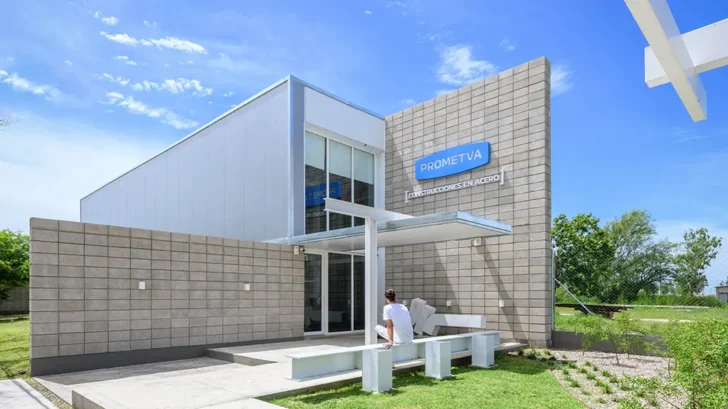
Project Name: PROMETVA
Architecture Office: KARLEN + CLEMENTE
Year of Completion: 2024
Built Area: 360 m²
Location: Río Tercero, Córdoba, Argentina
Photography Credits: Arq. Gonzalo Viramonte
Lead Architects: Arq. Monica Karlen – Arq. Juan Pablo Clemente
Design Team: Arq. Melisa Perotti – Arq. Agustina Rinaudo – Arq. Antonella Soldevila – Fernanda Mercado – Arq. Julieta Gaggiofatto



