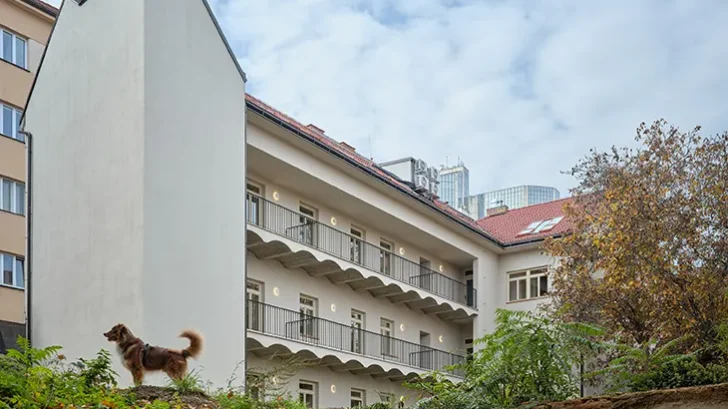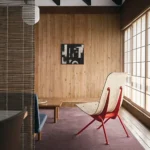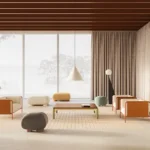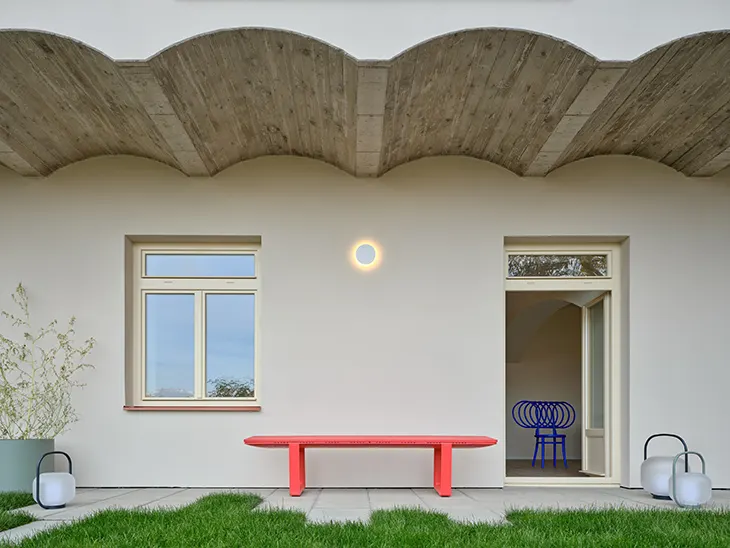
In the Nusle district of Prague, a modest courtyard gallery house has undergone a transformation that’s both sensitive and boldly contemporary. Led by Plus One Architects, the renovation of Boleslavova 3 preserves the building’s early 20th-century character while injecting it with purposeful interventions and modern spatial logic. What was once a neglected residential structure is now home to fifteen distinct apartments, each one designed to suit the demands of current urban living while honoring the building’s history.
RESIDENTIAL
At the heart of the renovation is the reimagining of the gallery walkways, once communal thoroughfares and now framed as private balconies. The courtyard facade, finished in a soft cashmere tone, balances restraint with detail—arched ceilings, ceramic chess-pattern tiling, and finely crafted railings signal the building’s upgraded domestic role. The reconfiguration of the courtyard respects both function and atmosphere, offering ground-floor residents well-maintained gardens and upper-floor residents sweeping views of the Nusle Valley.
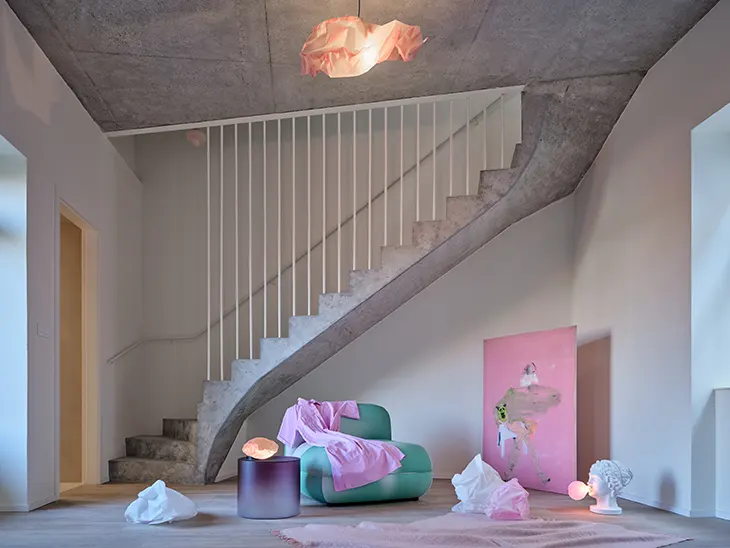
Inside, common areas follow the traditional logic of Czech residential buildings, where shared spaces were once considered representative. Powdered shades of pink and grey applied to stuccoed hallway walls nod to the faded murals of historic interiors, while custom paneled doors and brown veneer mailboxes ground the palette in warmth. Small-format tiles appear at each threshold, marking each apartment with subtle precision. At the center of this system, the original stone staircase has been brushed clean and treated, its spiral form now illuminated by linear lighting designed with Penocze.
Every apartment in Boleslavova 3 has a unique layout, a decision driven by the irregularities of the original structure and embraced by the architects. Ceilings were reinforced with exposed concrete slabs, lending structural clarity and visual rhythm to the living spaces. A single maisonette spans two floors with its own street entrance, while the attic, previously an unused loft, has been cleverly subdivided into four units, each maximized for daylight with skylights and rounded lightwells that diffuse illumination into even transitional zones.
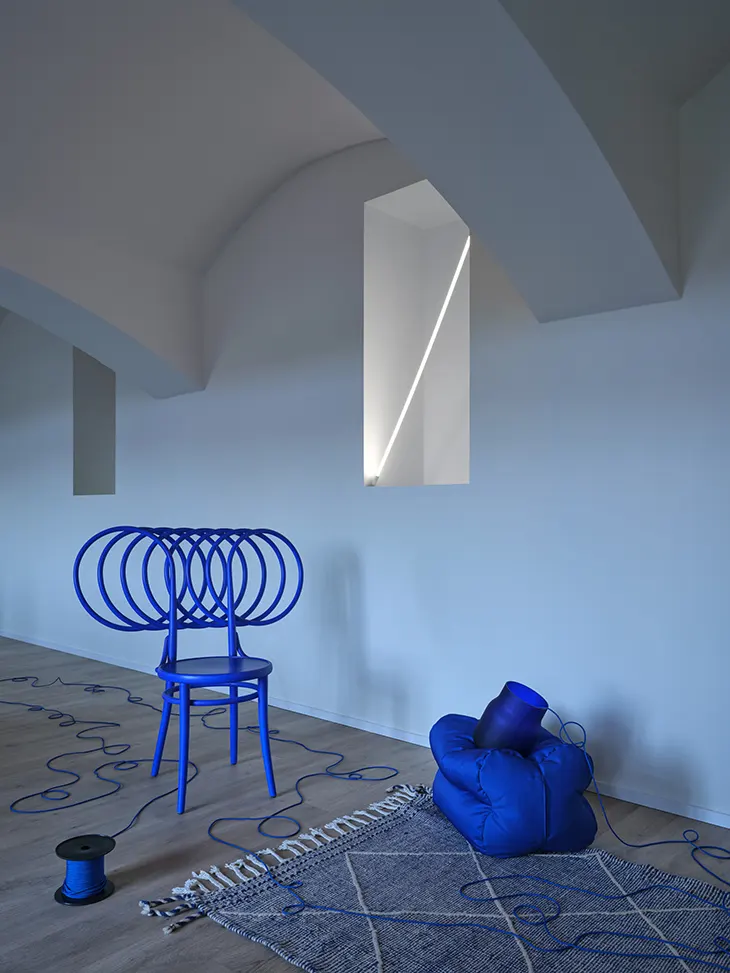
Apartment interiors combine elemental materials and pragmatic comfort. Floors feature integrated electric heating. Bathrooms blend white surfaces with earthy finishes and fittings from Grohe and Laufen. On the ground floor, a show apartment features a stainless steel kitchen offset by red-pink glazed tiles from Dutch brand Palet and custom shutters for privacy and climate control. Elsewhere, historical elements like barrel vaults remain intact. The maisonette includes a monolithic cast concrete staircase, and attic units are fitted with discreet air conditioning systems.
According to architect Petra Ciencialová, the project’s success relied on the developer, Castle Rock Investments, granting the studio creative freedom and supporting risk-taking in materials and color. The result is a rare case in Czech development: a renovation that avoids flattening history into trend, instead using it as a structure to build upon. Boleslavova 3 doesn’t romanticize the past, it learns from it, rethinks it, and uses it to frame a version of urban housing that is both livable and quietly experimental.
