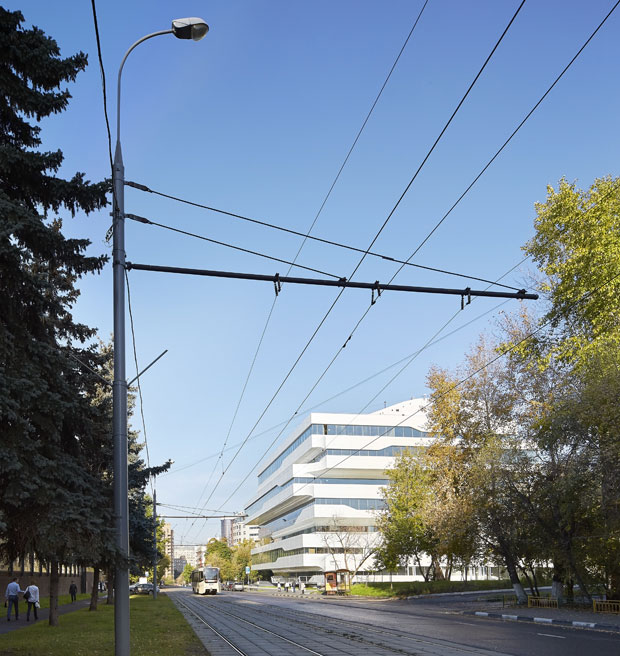
The impressive Moscow located Dominion Office Building by Zaha Hadid Architects has opened its doors, revealing the interior close to the sentiment of the architecture practice.
Located in Moscow’s Sharikopodshipnikovskaya Street, next to tram and trolleybus stops and near Dubrovka Station on the Lyublinskaya Line of the Moscow Metro, the Dominion Office Building is among the first of the new projects to be built for the growing creative and IT sectors in this primarily industrial and residential district in the southeast of the city. Conceived as a series of vertically stacked plates off-set at each level with connecting curved elements, a central atrium rises through all levels to bring natural light into the centre of the building. Balconies at each level project into the atrium and correspond to the displacement of the outer envelope and a series of staircases interconnect through this central space. – from ZAHA HADID ARCHITECTS
Discover more of the project after the jump:
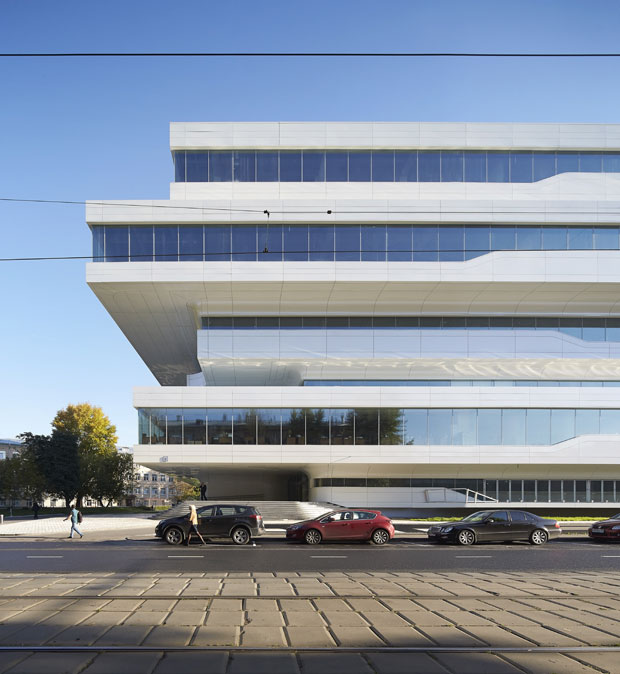
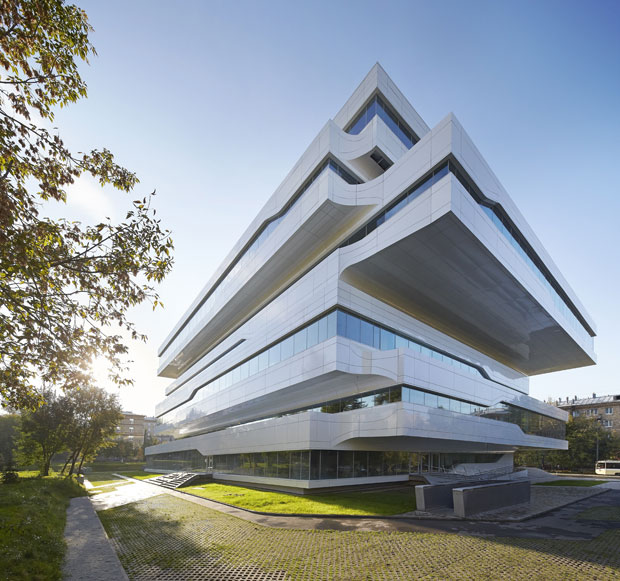
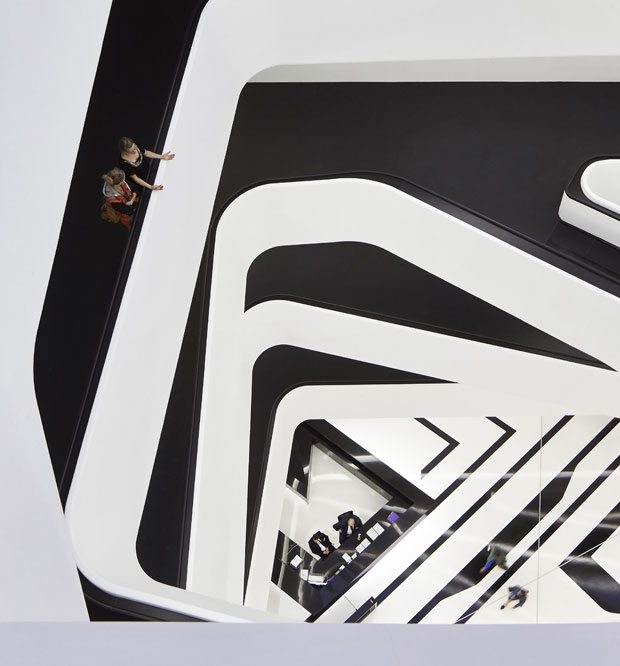
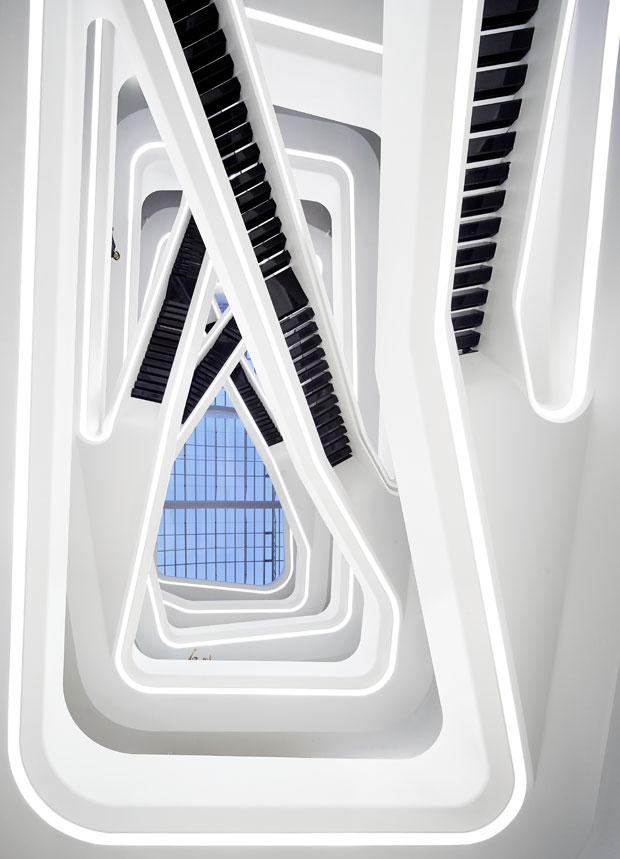


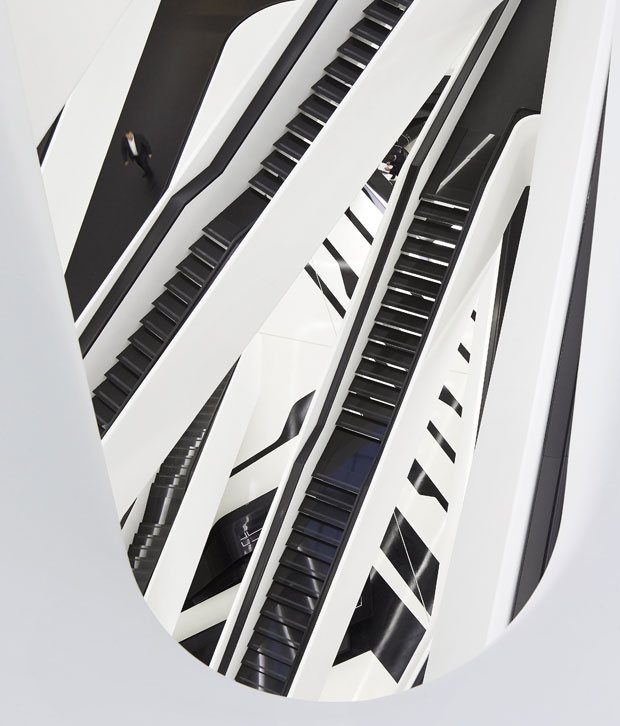
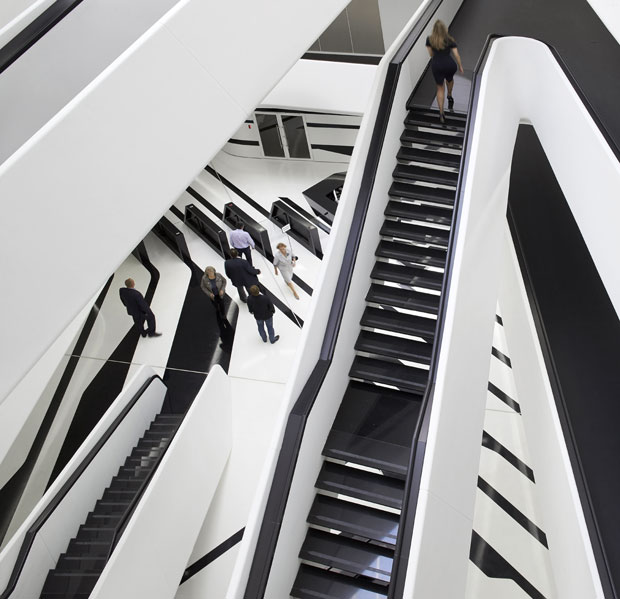
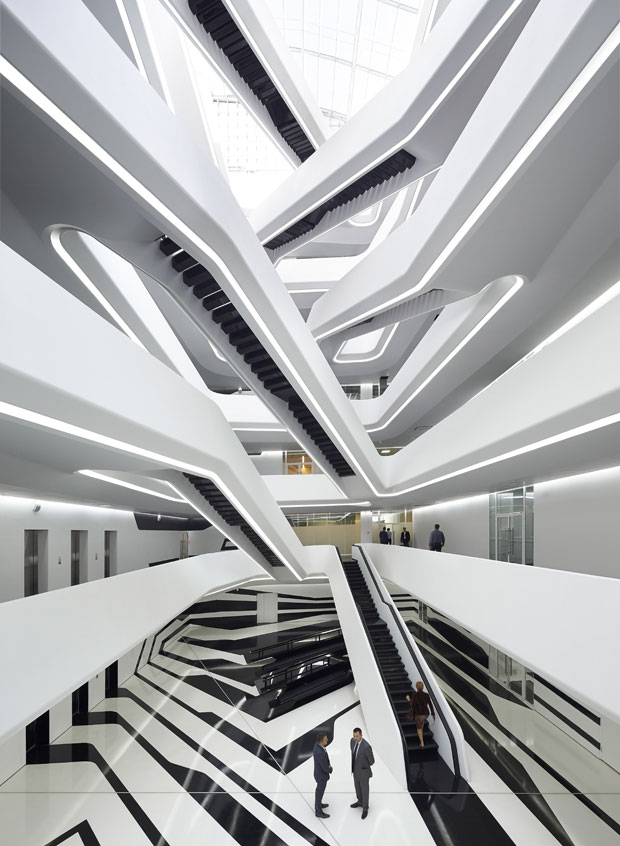
Client: Peresvet Group / Dominion-M Ltd.
Programme: Mixed-use (offices, restaurant & conference facilities)
Floor Area: 21,184 sq. m.
Footprint: 62m x 50.5m
Height: 36.27m / 9 floors (7 floors of offices, 2 basement floors)
Photography by © Hufton & Crow
For more of the project visit zaha-hadid.com.



