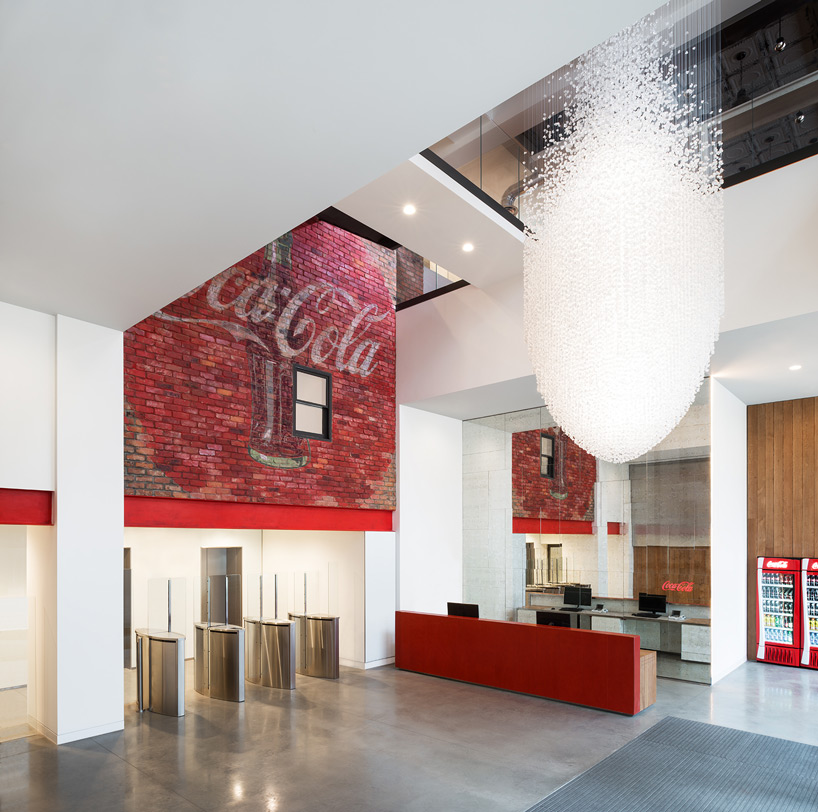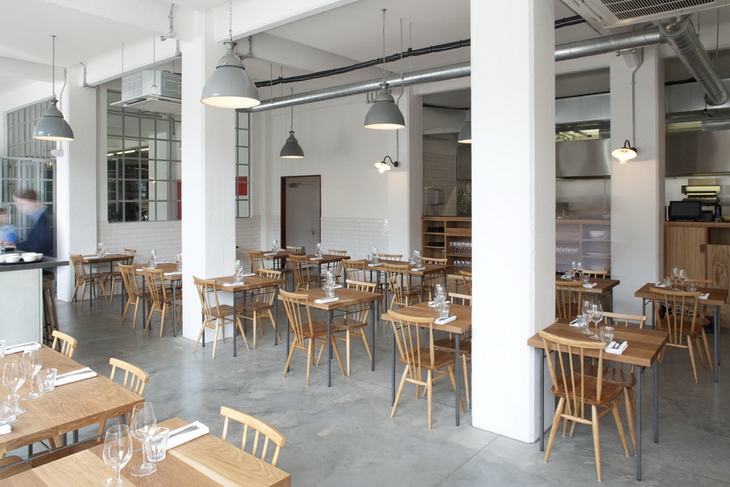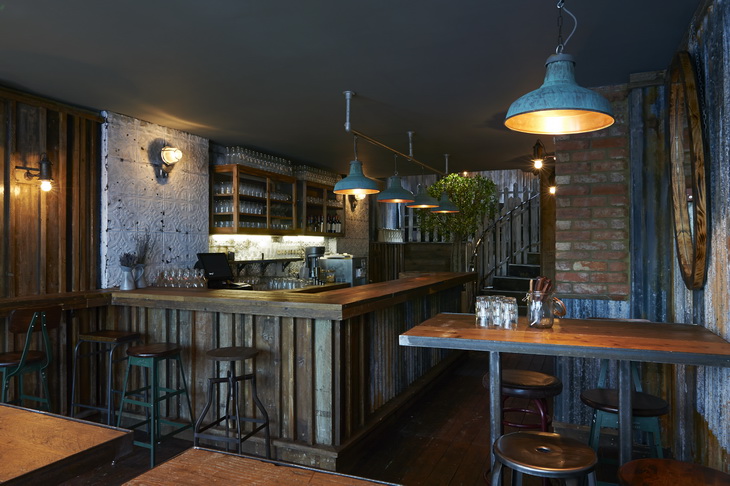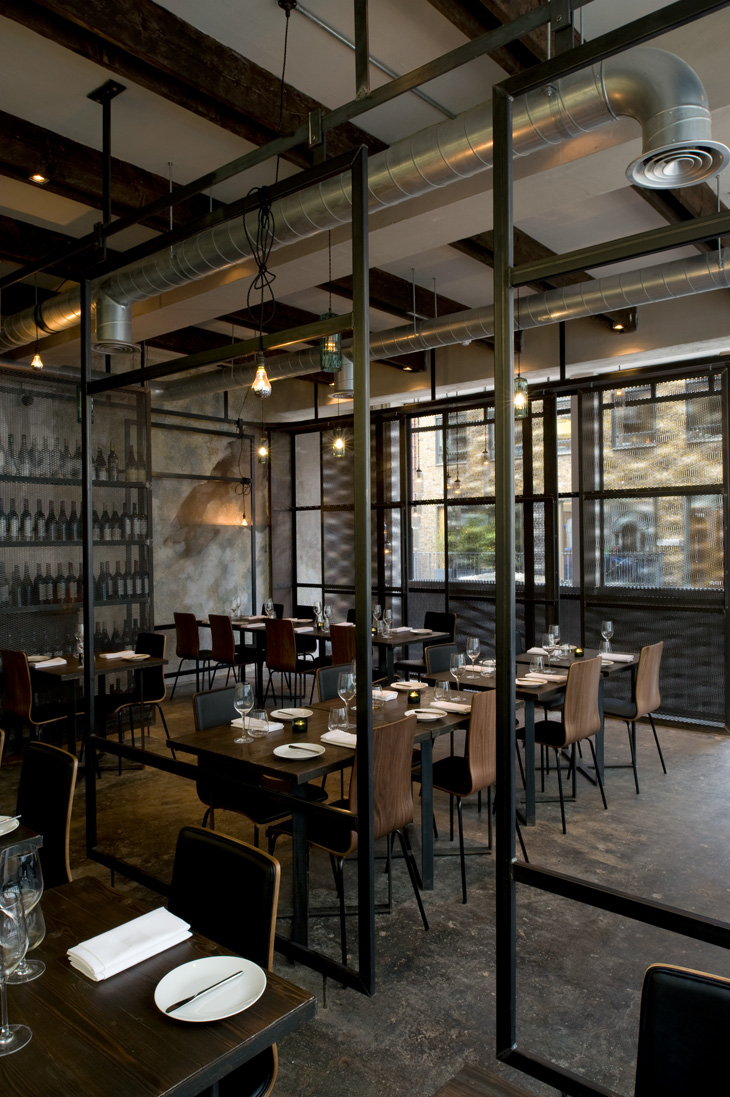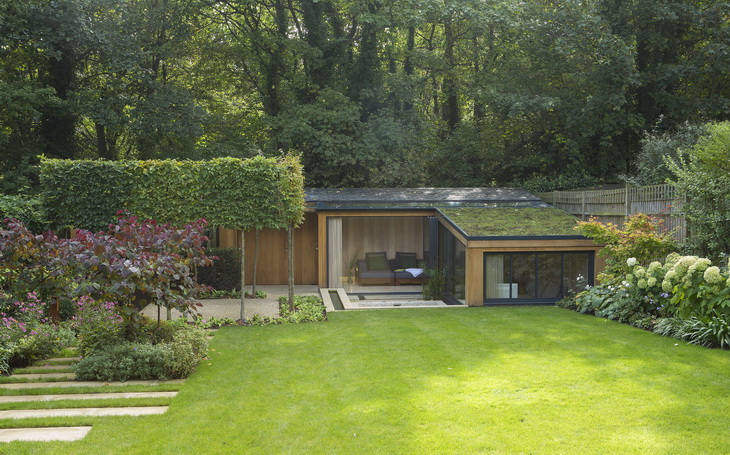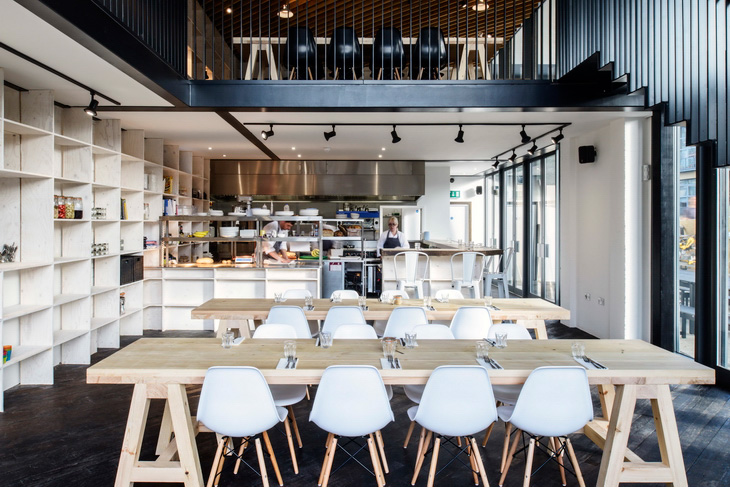Coca-Cola’s New Head Quarters by MoreySmith
Coca-Cola's New HeadQuarters is a new interior work of the MoreySmith 's architects. MoreySmith are thrilled to have designed Coca- Cola’s new office. According to them: Using the brand’s iconic history, we have created a vibrant space which draws upon the positive energy of the organisation. The diversity of work spaces and unique social areas will hopefully inspire all […] More


