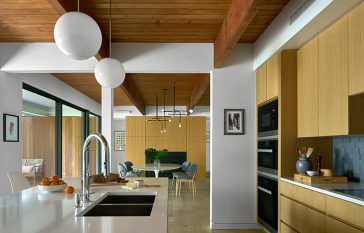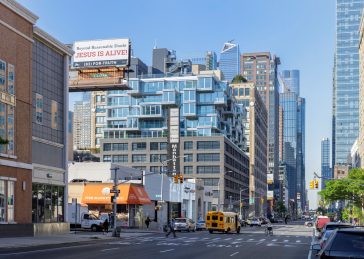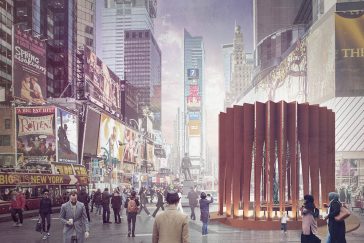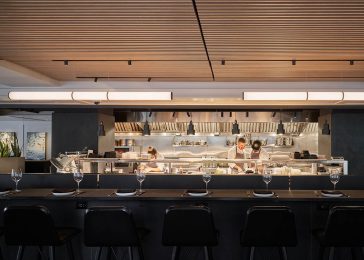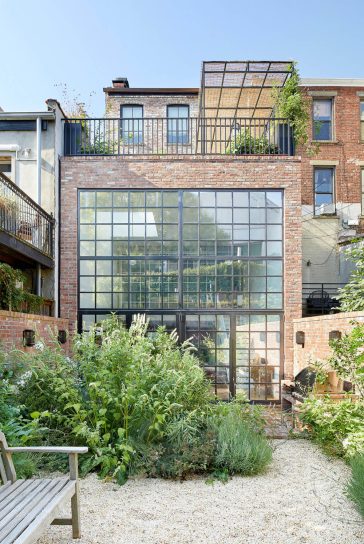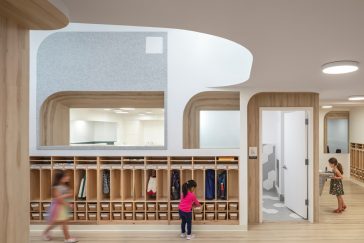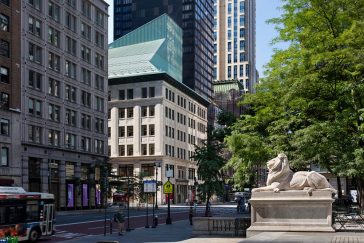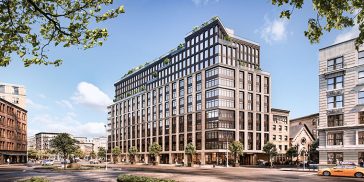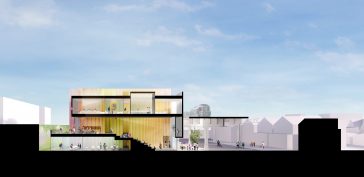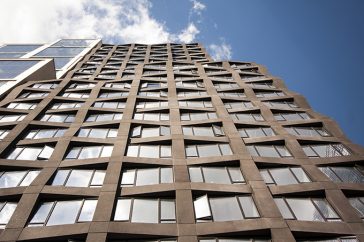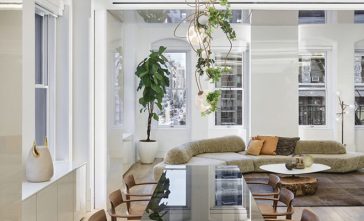Renovated Home in New York City Suburb by Specht Architects
Specht Architects are sharing with us their latest renovation project of a mid century modern home in a New York city suburb. Located in Pelham Manor the home was originally designed by architect husband and wife Harold and Judith Edelman. The couple was living and working in New York City when they found a perfect […] More


