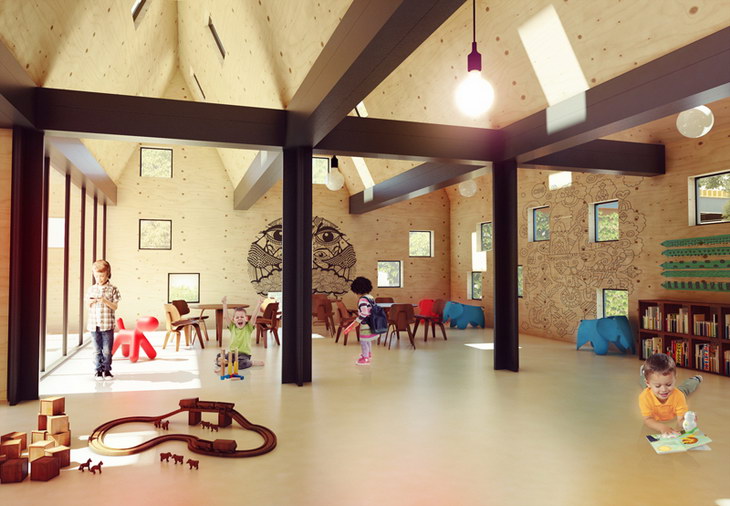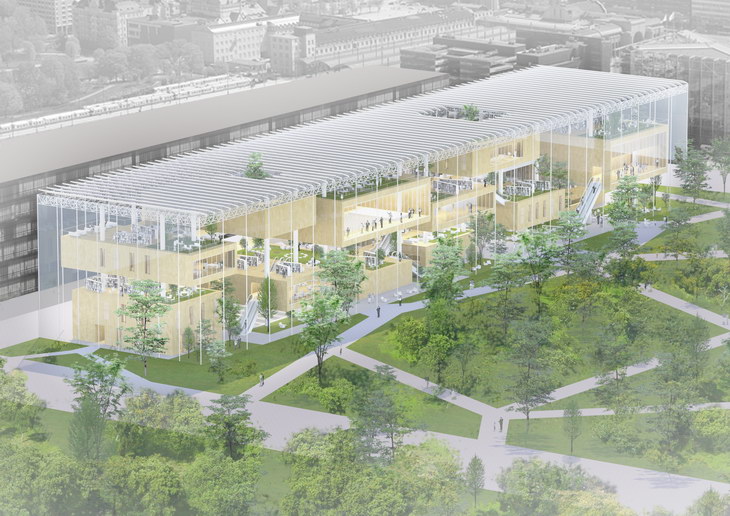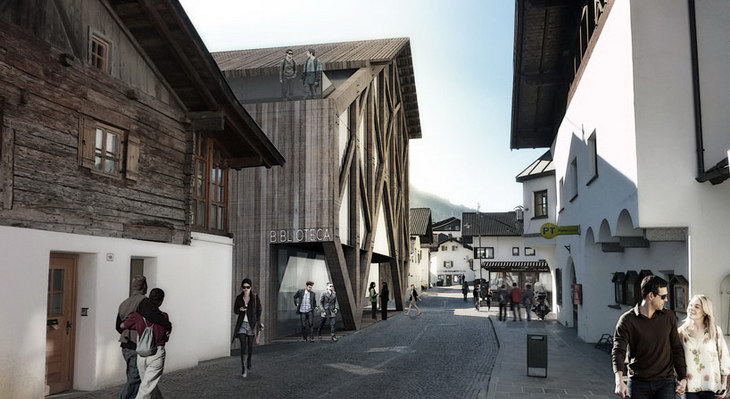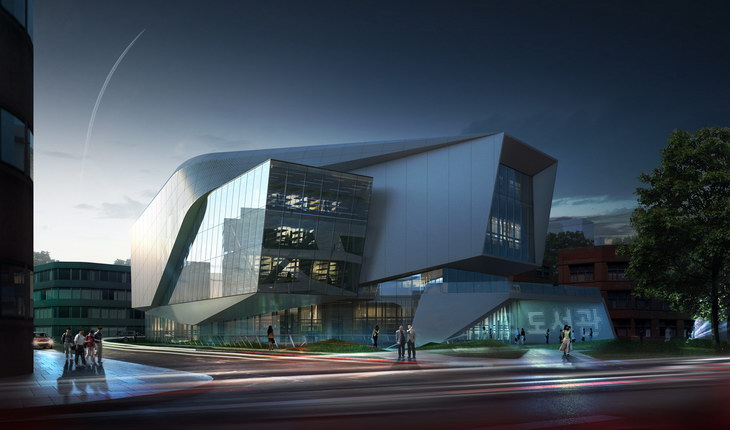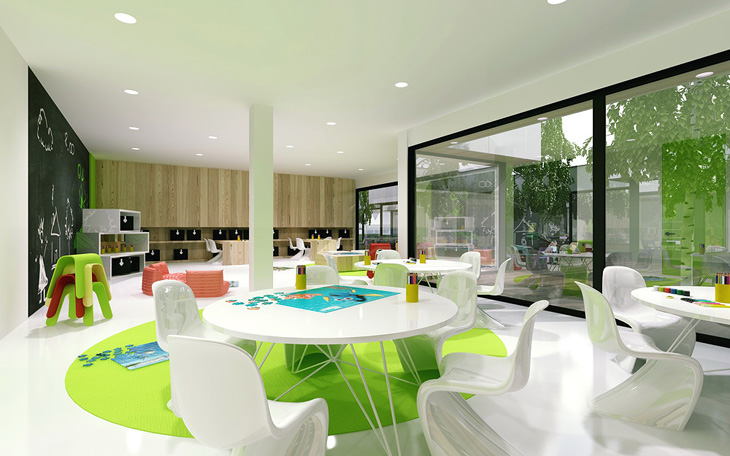Daegu Public Library by Disguincio&Co
Architects at Disguincio&Co + OPENSYSTEMS present their project proposal for the design of much talked about Daegu Gosan Public Library in South Korea. Discover more images as well as the architect's description after the jump: More





