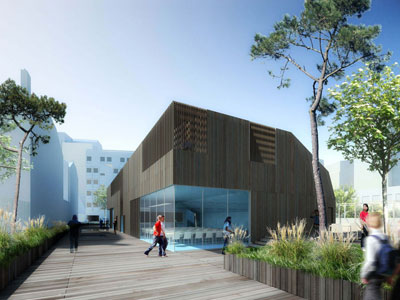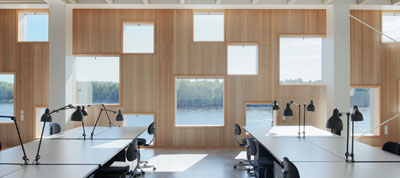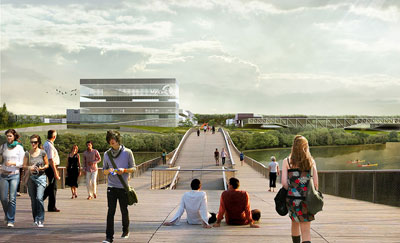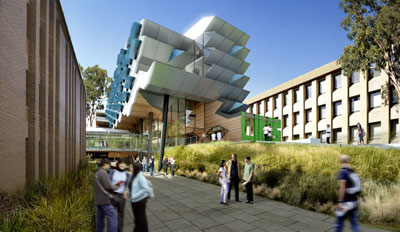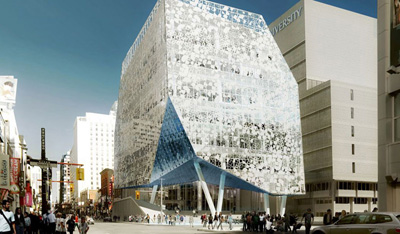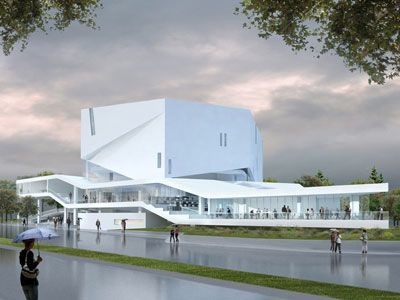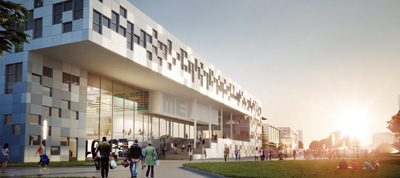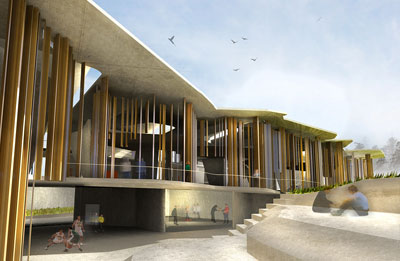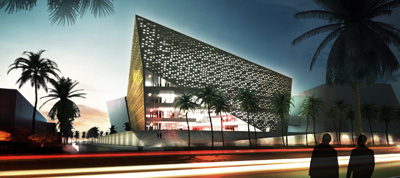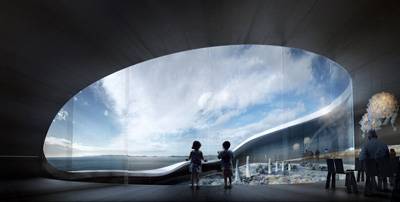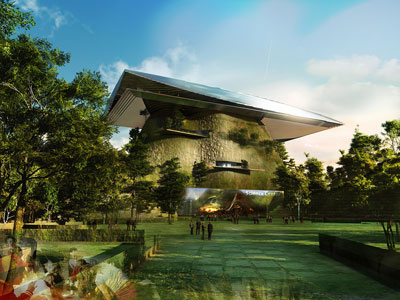Paris Descartes University Project by Atelier Zündel & Cristea
Project: Lecture Halls for Paris Descartes University Architect: Atelier Zündel & Cristea Location: Paris, France Website: www.zundelcristea.com Atelier Zündel & Cristea is commissioned by Paris Descartes University to design two new lecture halls for the prestige University, the project will cost 2.8 million euro and will have a scope of 906 square meters. Already under construction with consulting help of Forgue, […] More


