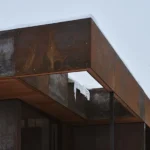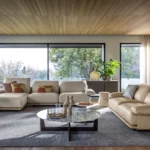
Universidad Europea selected a landmark location in Valencia for its new urban Turia Campus, choosing the former San Juan Bautista Asylum to anchor its expansion. Built in 1873, the neoclassical structure stands across from the Valencian Institute of Modern Art (IVAM) and next to the old Turia Riverbed. Its position between historic Valencia and the newer parts of the city adds meaning to the project’s educational purpose. Ramón Esteve Estudio took on the transformation, creating a space for learning that draws from the past while looking forward.
The site now operates as a functional and visually cohesive campus, designed to serve nearly 2,000 students, many of whom arrive from outside Spain. The project gives this historic building a new role, one grounded in innovation and collaboration. It doesn’t erase what came before but adapts it to current academic needs with clear intention.

Design That Respects and Evolves
Ramón Esteve Estudio approached the project with an understanding of the original architecture. The team restored key elements of the 19th-century structure, including the stone floors, Nolla mosaics, chapel, and cloisters. At the same time, they introduced contemporary features to serve the demands of a modern university. Rather than replicate the old, the architects worked to balance original materials with new interventions that feel coherent and respectful.
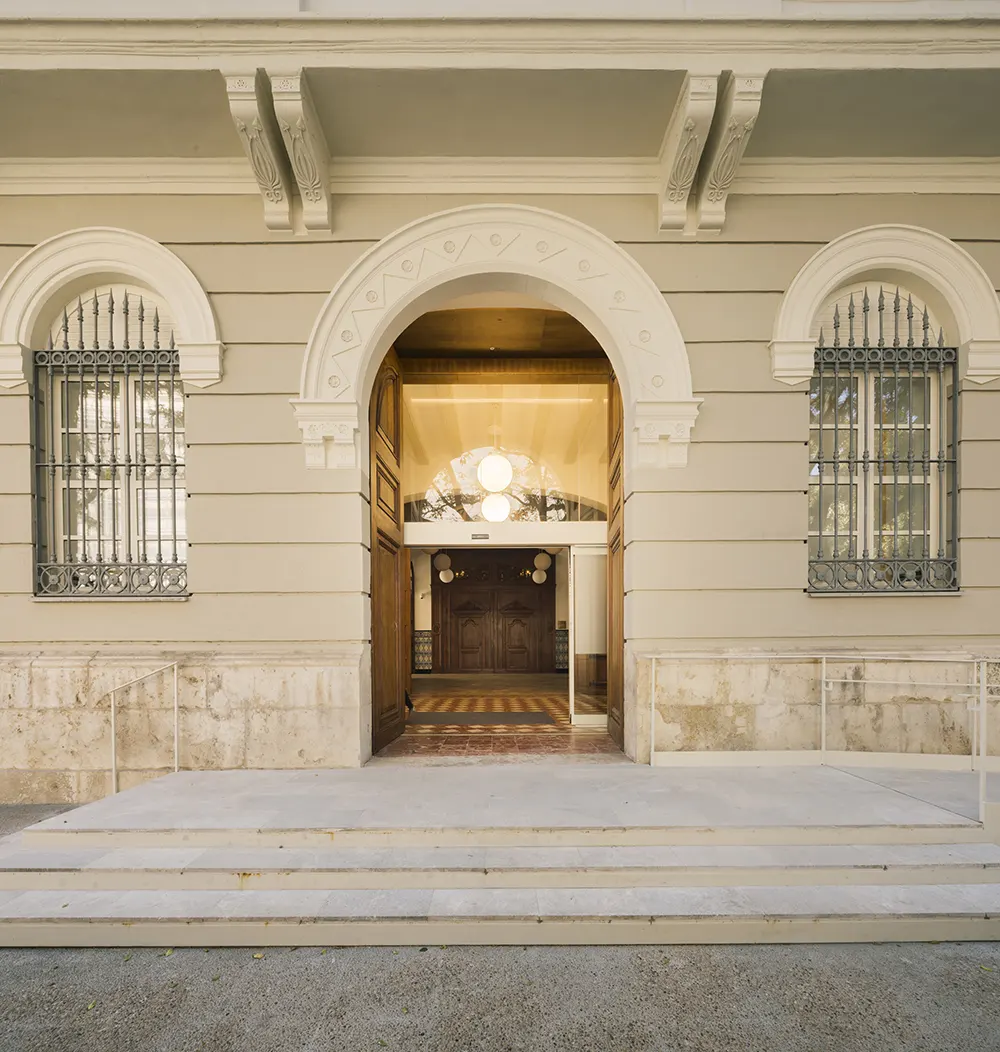
The result preserves the building’s distinct character while supporting the technical and spatial requirements of an academic institution. This balance anchors the design and avoids unnecessary contrast.

Functional Layout for an Active Campus
The campus layout supports both academic structure and informal interaction. Two long wings house classrooms and offices, arranged around cloisters that also act as open-air circulation areas. These inner courtyards now serve as casual meeting zones, encouraging movement and conversation among students and faculty. The central section contains shared spaces for group work and gatherings, while administrative areas face the main entrance.

Classrooms include a double facade, allowing light to enter from both the gardens and the inner courtyards. This design choice gives each space strong natural illumination and visual connection to its surroundings. The overall scheme promotes a clear spatial rhythm, where each function finds its place within the larger structure.
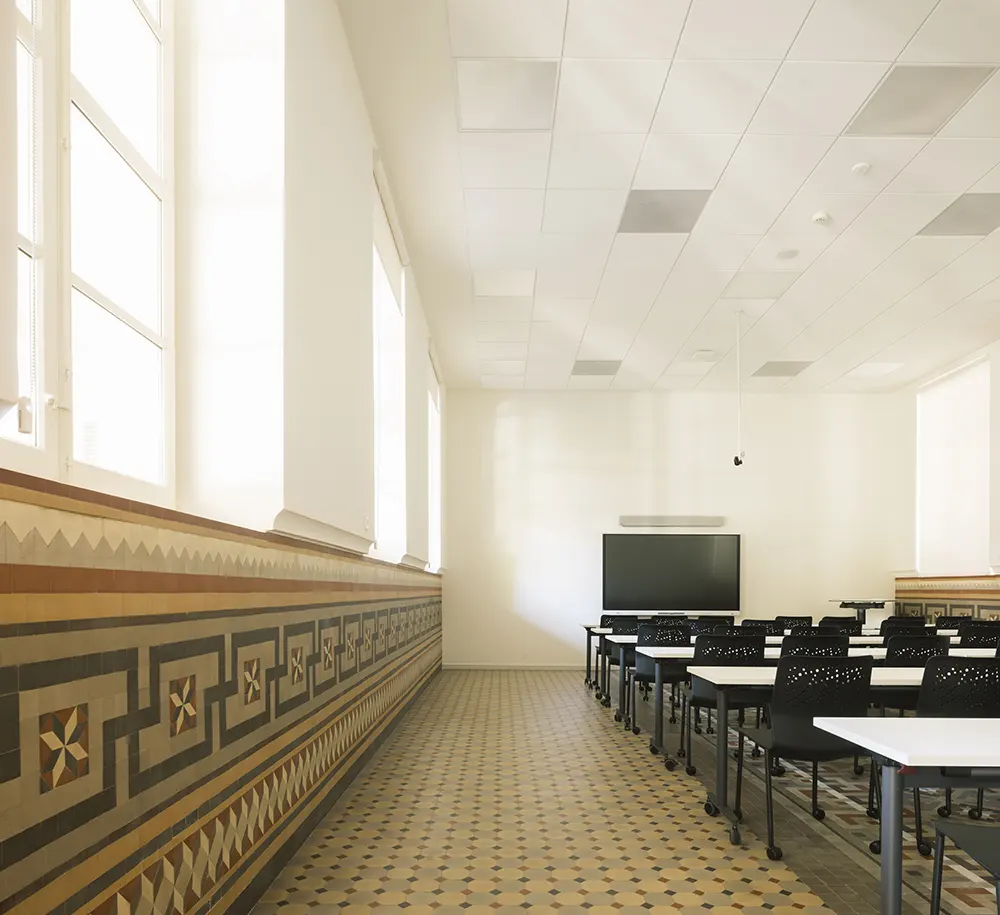
An Extension That Complements the Original
To the west of the existing complex, Ramón Esteve Estudio added a new annex that continues the architectural language without overpowering it. The team aligned the new volume’s material palette, proportions, and rhythm with those of the original structure. This careful approach allows the extension to function as part of the larger whole, not as a visual interruption.
Rather than compete with the older building, the addition supports its presence and utility. It creates extra space where needed, while staying consistent with the tone set by the rehabilitation work.

A Campus Rooted in Context
Located within Valencia’s city center, the Turia Campus connects academic life to the cultural and civic rhythm of its surroundings. The project reflects Universidad Europea’s mission to train future professionals by placing them in a dynamic urban setting. The architecture supports this goal through spaces that encourage participation, movement, and interaction. Ramón Esteve Estudio shaped an academic environment that respects material history while supporting present-day use.
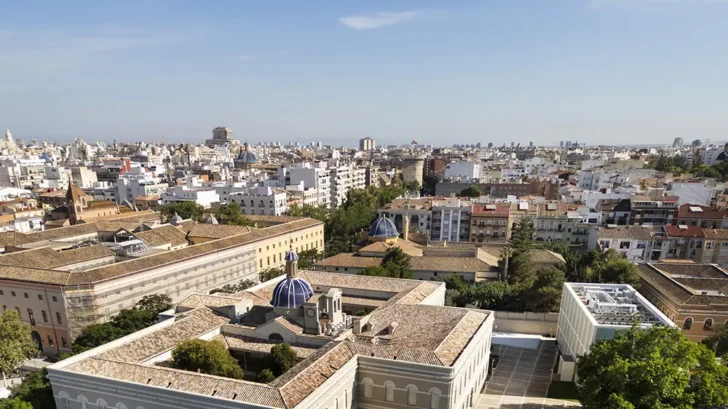
Studio: Ramón Esteve Estudio
Author: Ramón Esteve
Design team: Anna Boscá, Beatriz Gascón, Guillermo Sahuquillo, Beatriz Martín, Teresa Piá
Project location: C/ de Guillem de Castro 175, 46008 Valencia, Spain
Project year: 2020
Completion year: 2024
Gross floor area: 1753 m² extension, 5406 m² restoration
Usable floor area: 1507 m² extension, 3993 m² restoration
Plot size: 7903 m²
Cost extension: 2,7 mil. €, restoration: 4,9 mil. €
Client: Universidad Europea
Photographer: Alfonso Calza
Collaborators and suppliers
Landscaping: GM Paisajistas
3D images: Tudi Soriano and Pau Raigal
Building engineers: Emilio Pérez and Sergio Cremades
Construction companies: Kalam, Vialterra
Engineering: Leing Ingeniería
Wood structure restoration: Lemara
Archeologist: Paloma Berrocal
Promoter: Universidad Europea


