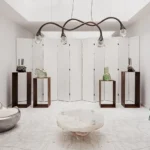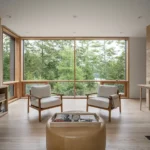
In the Czech town of Beroun, architecture studio OVA has completed the VIA Kindergarten and Elementary School, a project that converts a former textile factory site into a dynamic educational environment. Positioned near the historic center, the new campus marks the first stage of revitalizing the Tiba brownfield, turning an industrial relic into a lively community space rooted in openness, nature, and contemporary learning.
EDUCATION
The three-story building unfolds in a U-shaped configuration around a central courtyard, creating a sense of enclosure while maintaining permeability. Terrain modeling gives the impression of a two-story volume, integrating the school into the surrounding landscape. Greenery defines the project: trees and grasses line the building, fill the courtyard, and spill onto green roofs that serve as outdoor classrooms and gathering areas. The courtyard itself becomes the heart of the campus, a lush environment featuring lawns, a greenhouse, and raised garden beds that introduce ecological education into daily school life.

Extensive glazing establishes visual continuity between interior and exterior, while planters on concrete window sills soften the façade. The building’s exterior, clad in corrugated white sheet metal, ties the different wings together and reflects the project’s playful character. This lightweight skin wraps around spaces for both structured and spontaneous activities, presenting a contemporary face to the reimagined site.
Inside, the architecture prioritizes community and flexibility. The main entrance leads into a central hall anchored by a sculptural staircase and surrounded by changing rooms, administrative areas, and classrooms for the lower grades. Corridors act as social extensions of the learning environment, designed for informal study, play, and interaction. In the southern wing, expanded bays along the corridor support alternative learning formats and small group work, while the third floor introduces a grandstand area and outdoor classroom connected to the roof terrace.

The northern wing contains the multifunctional hall, cafeteria, and technical facilities, while the upper levels house the kindergarten. The kindergarten has its own entrance, ensuring independence and safety for younger students, and features large, light-filled classrooms with direct access to an outdoor terrace that functions as both playground and learning garden. Skylights and expansive windows blur the boundary between indoor spaces and the surrounding greenery.
Material selection reinforces the school’s welcoming identity. Warm wood surfaces and terrazzo floors create a tactile balance between durability and comfort, while the generous corridors offer a variety of seating options and glimpses into the classrooms. Every detail supports interaction, encouraging students to explore, collaborate, and learn beyond traditional classroom settings.

Through its thoughtful organization and integration of nature, the VIA Kindergarten and Elementary School embodies a new model for education, one that reconnects architecture, environment, and community. The project by OVA demonstrates how adaptive design can breathe new life into a post-industrial landscape, creating a place where children grow through curiosity, movement, and connection.




